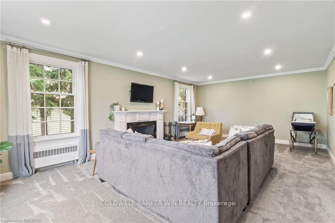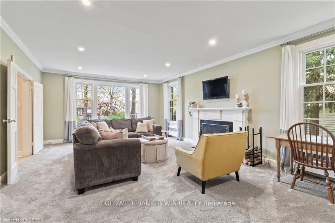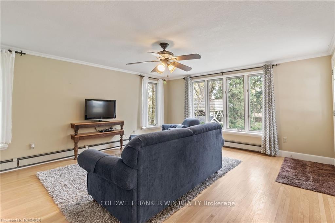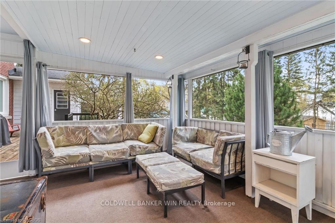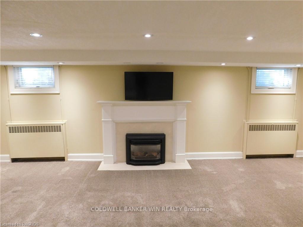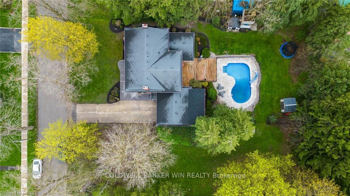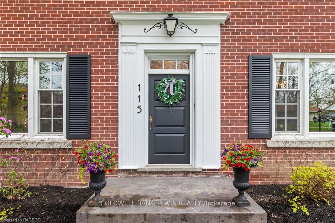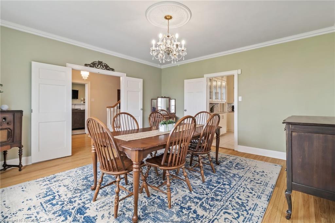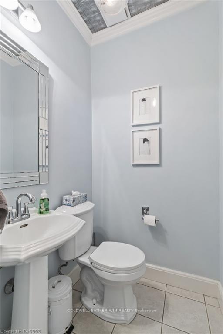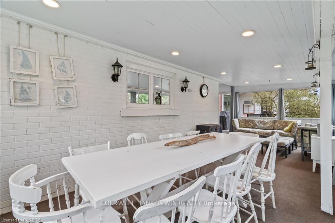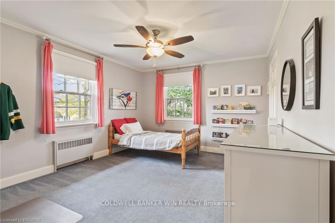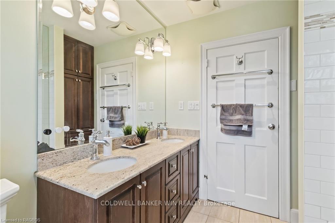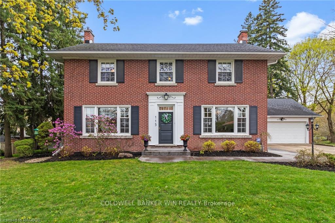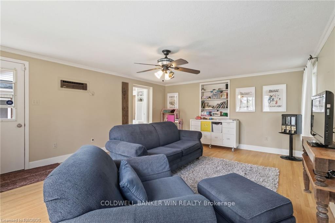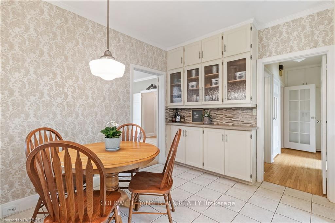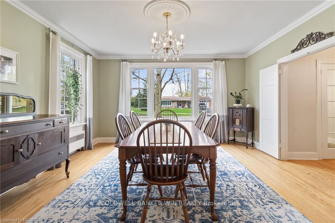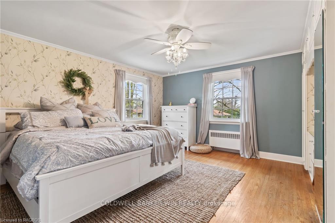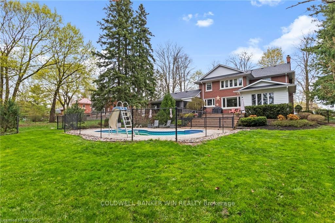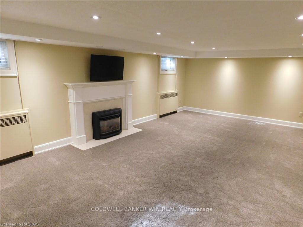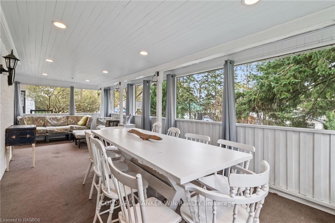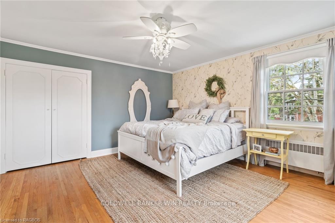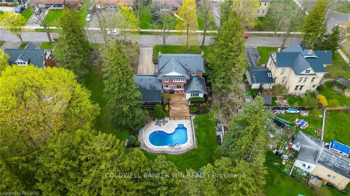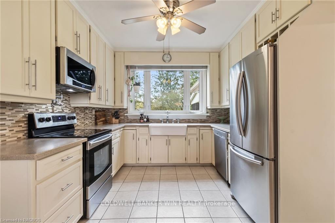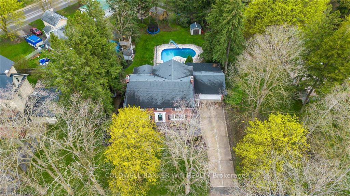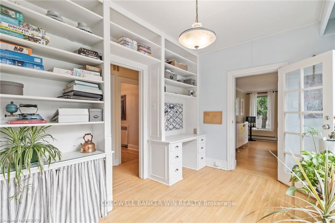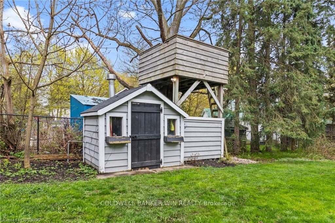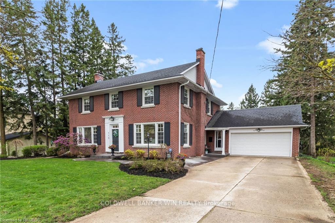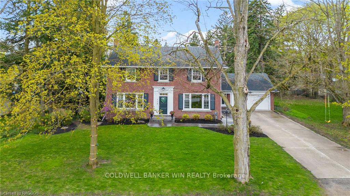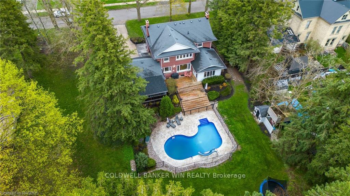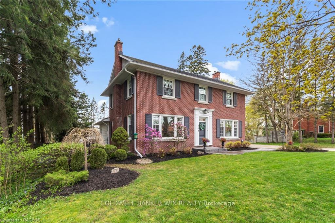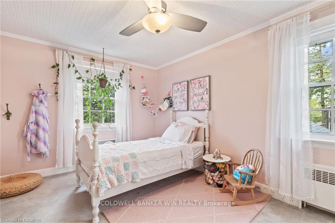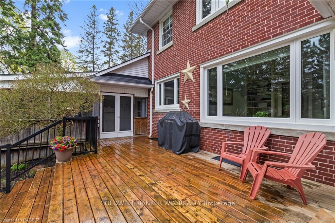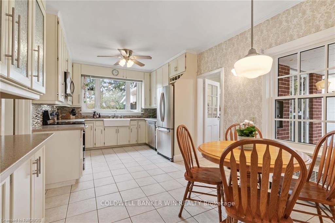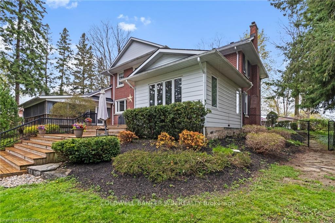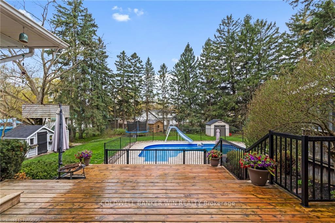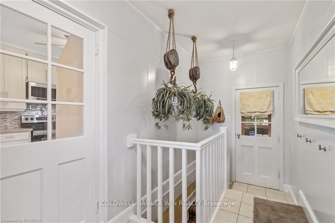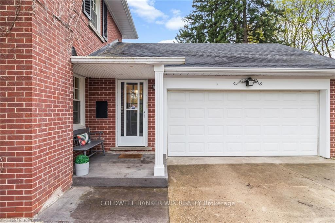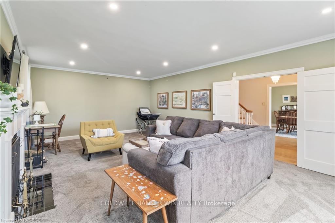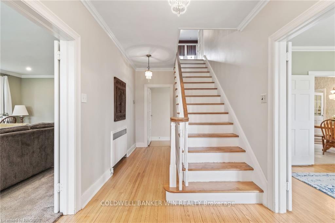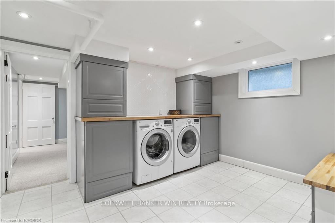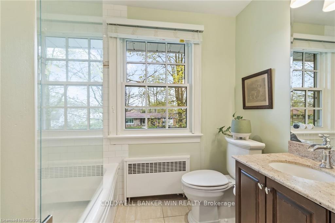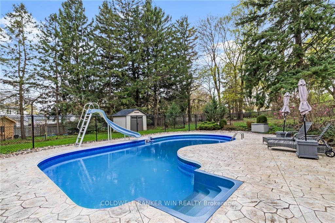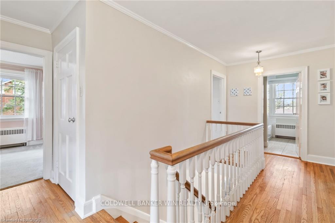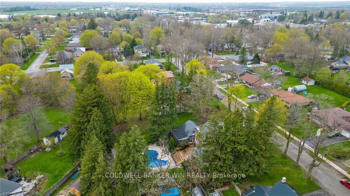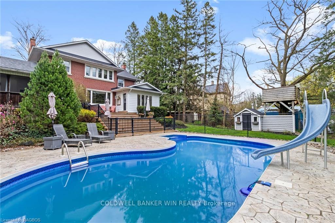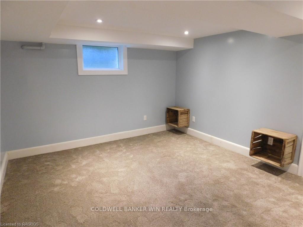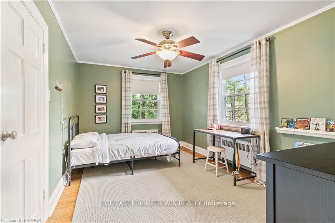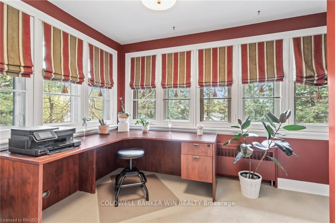$849,900
Available - For Sale
Listing ID: X10846787
115 COLCLEUGH Ave , Wellington North, N0G 2L1, Ontario
| This elegant home is located on one of Mount Forest's most beautiful streets. 115 Colcleugh is a real showstopper. As you approach, you'll be greeted by towering trees lining the road. The inviting driveway leads you to a double car garage. A practical mudroom connects the double car garage to the main house and includes a staircase to the basement and a freshly updated laundry room (2021). The modern kitchen features a cozy breakfast nook, while the formal dining room impresses with high ceilings, large windows, and hardwood floors. When entertaining, the spacious entry foyer welcomes family and friends with ease. The formal living room, highlighted by a wood fireplace and new carpet (2024), creates a warm atmosphere. At the rear, a large family room opens up to a deck, ideal for gatherings. A main floor office is perfect for those working from home while keeping an eye on the kids enjoying the heated inground saltwater pool (sand filter 3 years old, chlorinator 4 years old). A convenient 2-piece bathroom rounds out the main level. Upstairs, you'll find the primary suite along with four additional bedrooms and a 5-piece family bath for everyone's convenience. The third-floor attic is perfect for seasonal storage. In the basement, enjoy a rec room with a gas fireplace (carpet 2024), a versatile storage room that could be transformed into a bathroom, and a sixth bedroom with direct access to the laundry room. A highlight of the home is the screened-in Muskoka room that wraps around the back of the garage, overlooking the yard and pool perfect for enjoying summer evenings or outdoor meals. With a pool and tree fort, this home truly has it all. Book your showing today and see what large and luxurious living can feel like. |
| Price | $849,900 |
| Taxes: | $6231.35 |
| Assessment: | $464000 |
| Assessment Year: | 2024 |
| Address: | 115 COLCLEUGH Ave , Wellington North, N0G 2L1, Ontario |
| Lot Size: | 84.86 x 169.09 (Feet) |
| Acreage: | < .50 |
| Directions/Cross Streets: | From Queen St W turn onto Wellington St W. Make an immediate turn on your left to Colcleugh Ave. Pro |
| Rooms: | 16 |
| Rooms +: | 5 |
| Bedrooms: | 5 |
| Bedrooms +: | 1 |
| Kitchens: | 1 |
| Kitchens +: | 0 |
| Basement: | Finished, Walk-Up |
| Approximatly Age: | 51-99 |
| Property Type: | Detached |
| Style: | 2-Storey |
| Exterior: | Brick, Vinyl Siding |
| Garage Type: | Attached |
| (Parking/)Drive: | Other |
| Drive Parking Spaces: | 6 |
| Pool: | Inground |
| Approximatly Age: | 51-99 |
| Property Features: | Fenced Yard, Hospital |
| Fireplace/Stove: | Y |
| Heat Source: | Gas |
| Heat Type: | Water |
| Central Air Conditioning: | Wall Unit |
| Elevator Lift: | N |
| Sewers: | Sewers |
| Water: | Municipal |
| Utilities-Cable: | A |
| Utilities-Hydro: | Y |
| Utilities-Gas: | Y |
| Utilities-Telephone: | A |
$
%
Years
This calculator is for demonstration purposes only. Always consult a professional
financial advisor before making personal financial decisions.
| Although the information displayed is believed to be accurate, no warranties or representations are made of any kind. |
| COLDWELL BANKER WIN REALTY Brokerage |
|
|

Dir:
416-828-2535
Bus:
647-462-9629
| Book Showing | Email a Friend |
Jump To:
At a Glance:
| Type: | Freehold - Detached |
| Area: | Wellington |
| Municipality: | Wellington North |
| Neighbourhood: | Mount Forest |
| Style: | 2-Storey |
| Lot Size: | 84.86 x 169.09(Feet) |
| Approximate Age: | 51-99 |
| Tax: | $6,231.35 |
| Beds: | 5+1 |
| Baths: | 2 |
| Fireplace: | Y |
| Pool: | Inground |
Locatin Map:
Payment Calculator:

