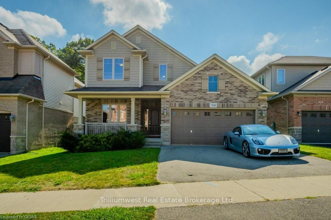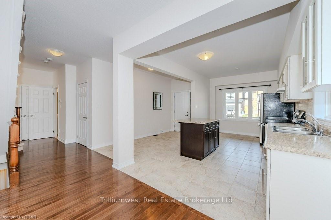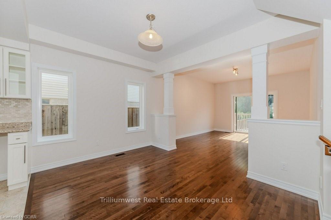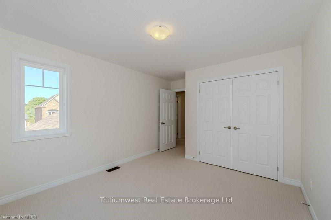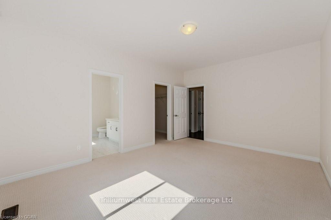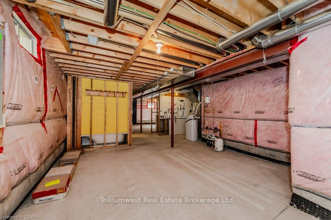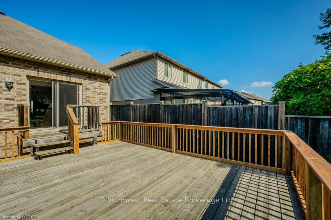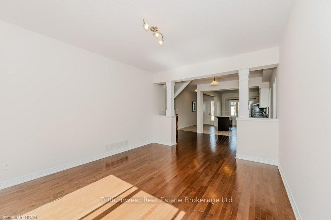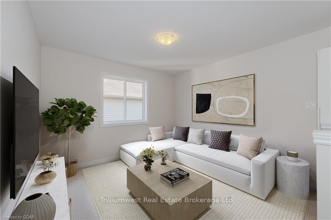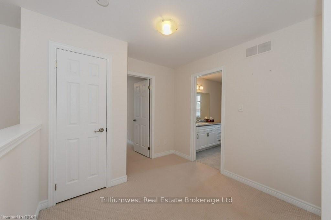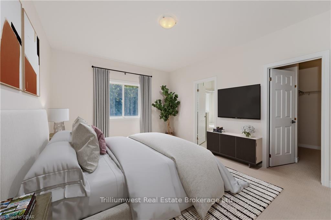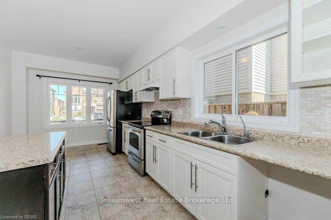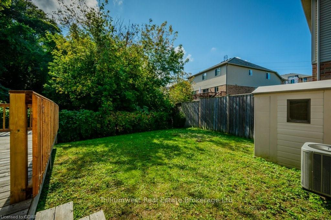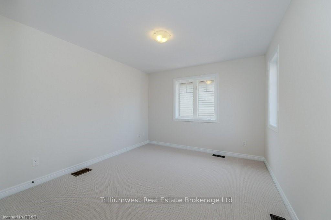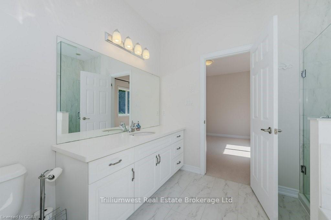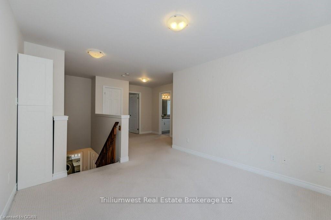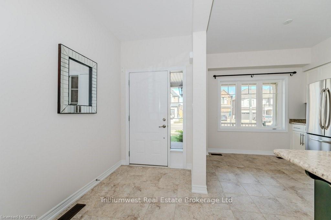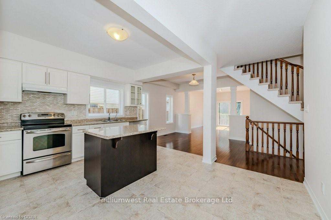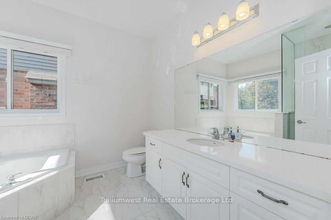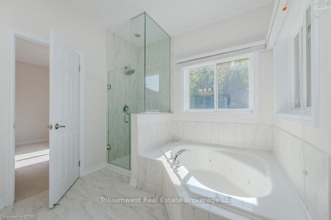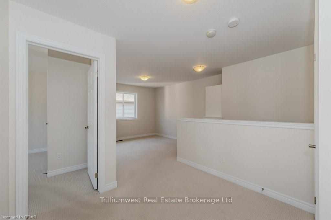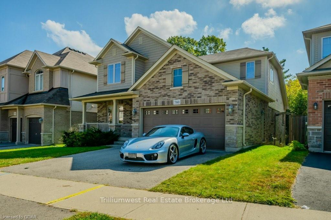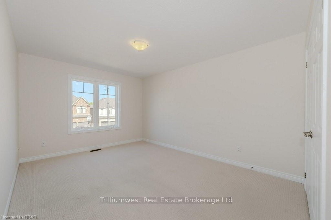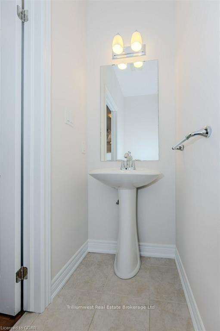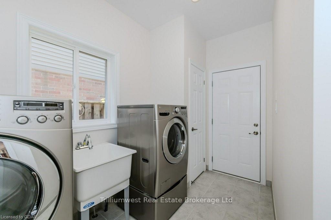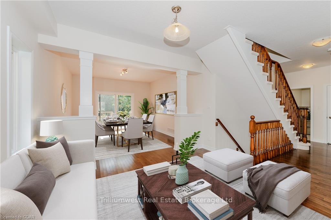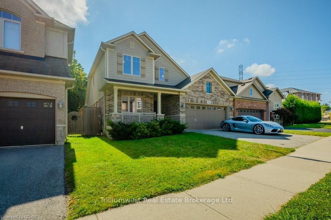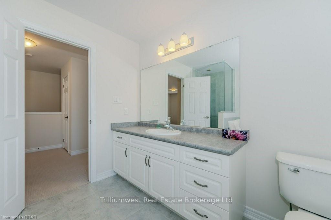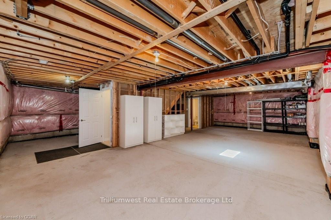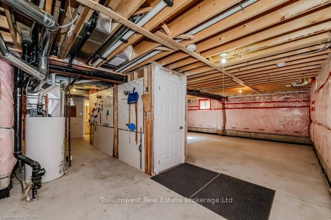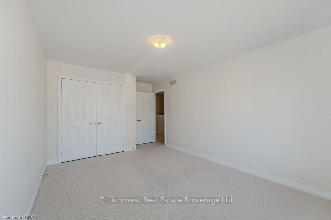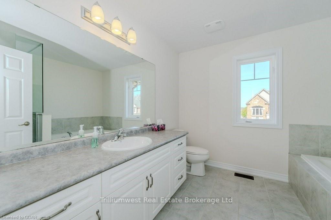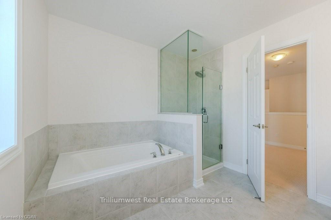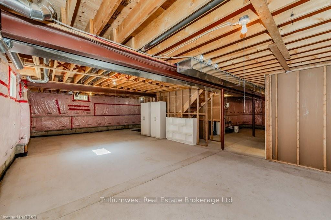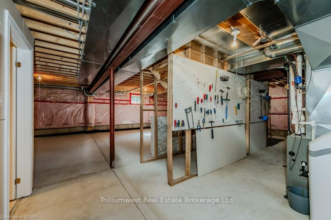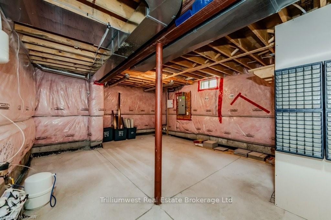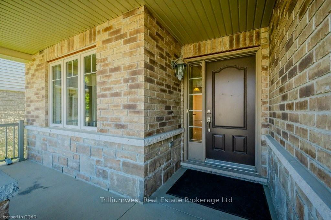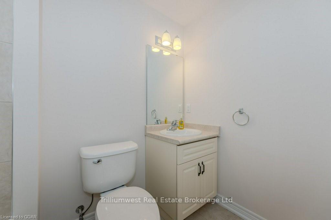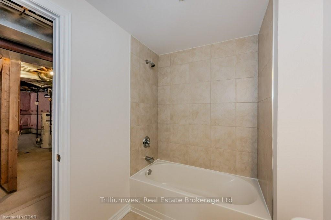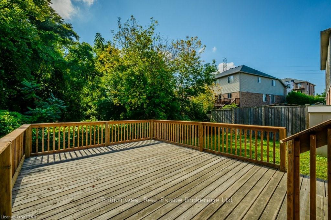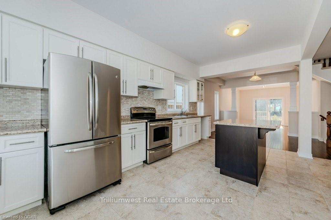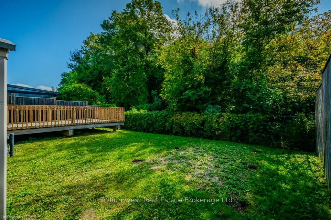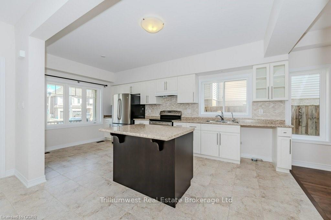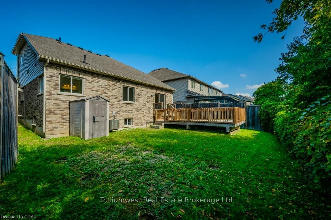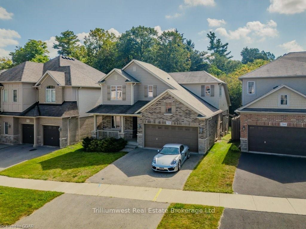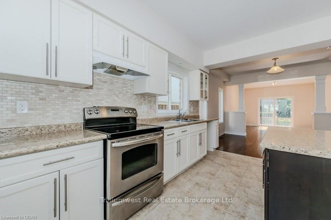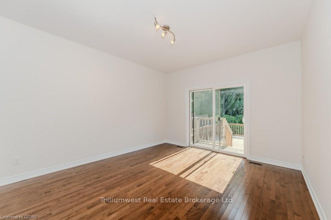$1,050,000
Available - For Sale
Listing ID: X10875950
760 ROBERT FERRIE Dr , Kitchener, N2R 0B2, Ontario
| BUNGALOFT!!! If you are looking for a home with MAIN FLOOR LIVING in Doon South you can stop now. This unique home built by Branthaven is positioned on a huge 44 x 104 lot with a full double sized garage. Walk inside and you will immediately notice the open concept and beautiful 9' ceilings. Pass through the foyer and see your eat-in kitchen with movable island, formal dining space and living room with ceramic tile and gleaming hardwood floors. The main floor also has that sought after spacious master bedroom with luxury ensuite and walk in closet. A mudroom with laundry and a powder room complete the main floor. Go upstairs and be welcomed by a second floor loft that could be converted to a 4th bedroom. This floor also features two more generous sized bedrooms and another luxury bath with separate tub and shower. The mostly unfinished basement is your blank canvas to create more living space, but has the convenience of another full bath that was installed by the builder. If this isn't enough, time to check out the FULLY FENCED private back yard that BACKS ONTO GREENSPACE! The huge deck is great for summer entertaining and enjoying sunny days. This home looks barely lived in and is in exceptional condition. Bungalofts rarely come on the market especially in this condition, call today before it's too late! |
| Price | $1,050,000 |
| Taxes: | $6012.00 |
| Assessment: | $496000 |
| Assessment Year: | 2024 |
| Address: | 760 ROBERT FERRIE Dr , Kitchener, N2R 0B2, Ontario |
| Lot Size: | 44.28 x 104.86 (Feet) |
| Acreage: | < .50 |
| Directions/Cross Streets: | NEAR ROUNDABOUT ROBERT FERRIE AND SOUTH CREEK DRIVE |
| Rooms: | 12 |
| Rooms +: | 1 |
| Bedrooms: | 3 |
| Bedrooms +: | 0 |
| Kitchens: | 1 |
| Kitchens +: | 0 |
| Basement: | Full, Part Fin |
| Approximatly Age: | 6-15 |
| Property Type: | Detached |
| Style: | Bungaloft |
| Exterior: | Brick, Vinyl Siding |
| Garage Type: | Attached |
| (Parking/)Drive: | Pvt Double |
| Drive Parking Spaces: | 2 |
| Pool: | None |
| Approximatly Age: | 6-15 |
| Fireplace/Stove: | N |
| Heat Source: | Gas |
| Heat Type: | Forced Air |
| Central Air Conditioning: | Central Air |
| Elevator Lift: | N |
| Sewers: | Sewers |
| Water: | Municipal |
$
%
Years
This calculator is for demonstration purposes only. Always consult a professional
financial advisor before making personal financial decisions.
| Although the information displayed is believed to be accurate, no warranties or representations are made of any kind. |
| Trilliumwest Real Estate Brokerage Ltd |
|
|

Dir:
416-828-2535
Bus:
647-462-9629
| Virtual Tour | Book Showing | Email a Friend |
Jump To:
At a Glance:
| Type: | Freehold - Detached |
| Area: | Waterloo |
| Municipality: | Kitchener |
| Style: | Bungaloft |
| Lot Size: | 44.28 x 104.86(Feet) |
| Approximate Age: | 6-15 |
| Tax: | $6,012 |
| Beds: | 3 |
| Baths: | 4 |
| Fireplace: | N |
| Pool: | None |
Locatin Map:
Payment Calculator:

