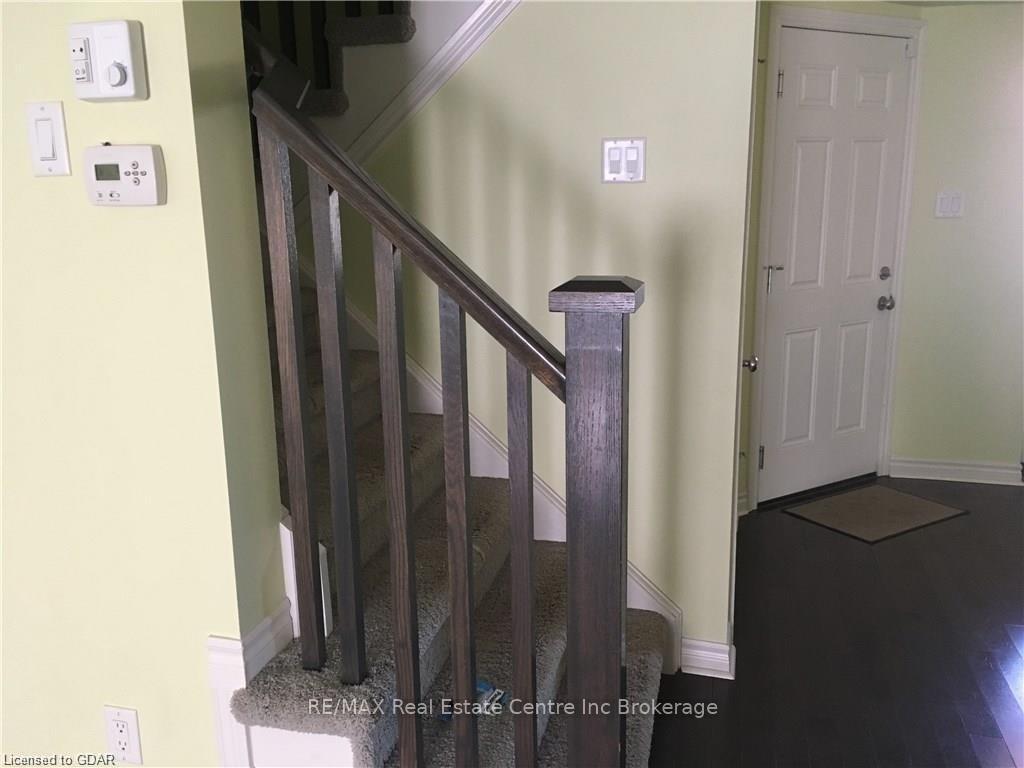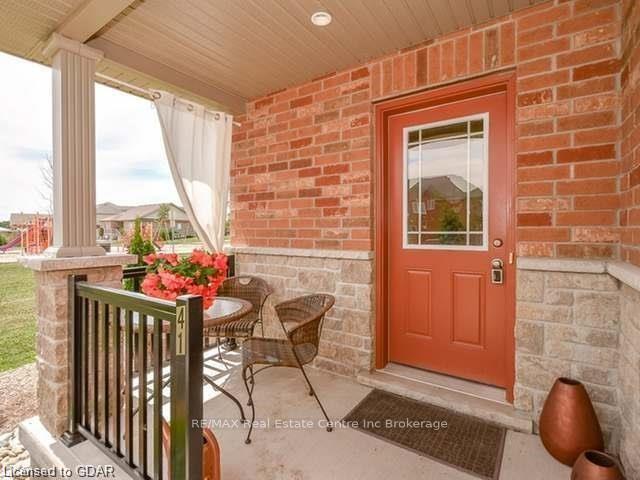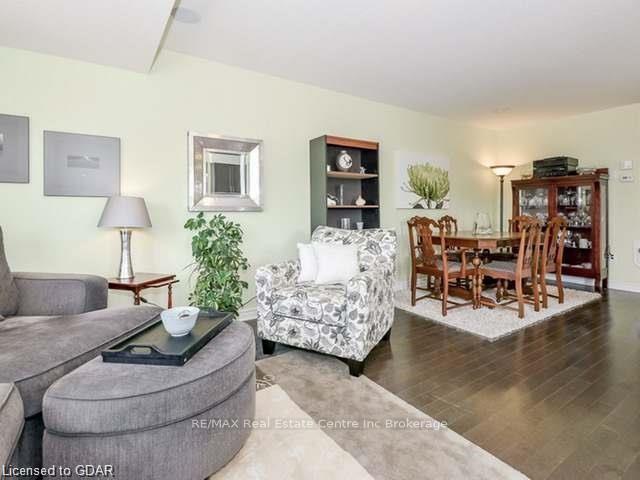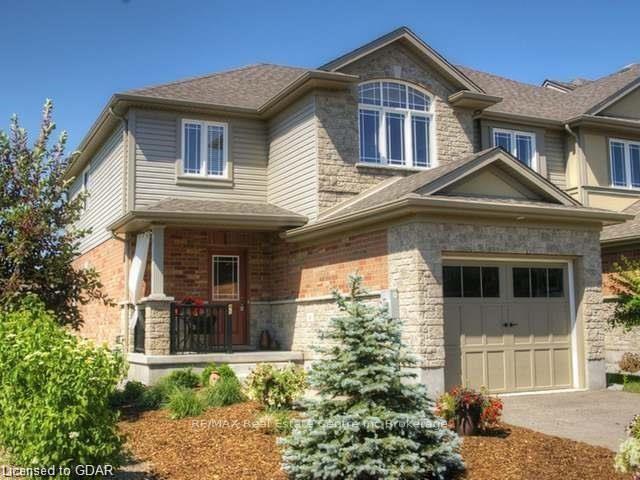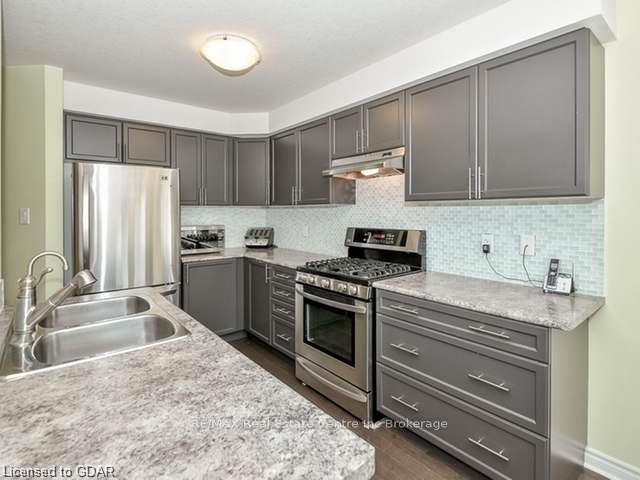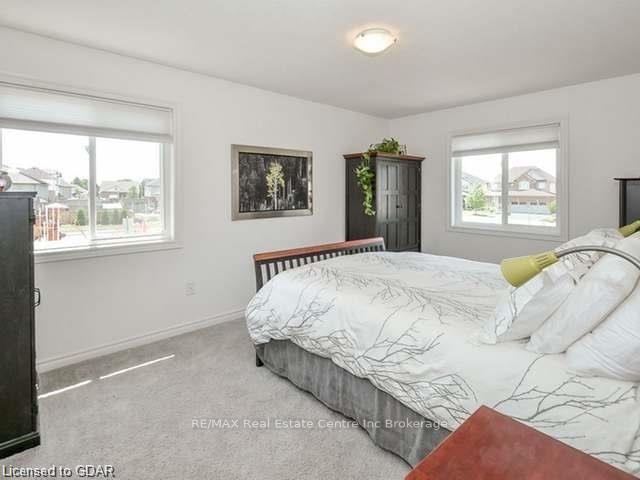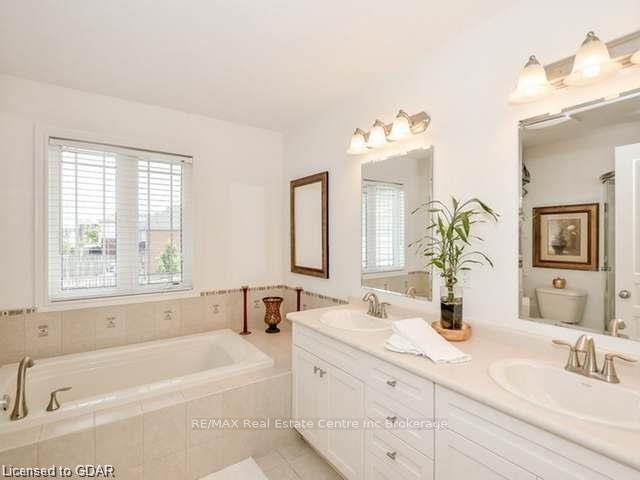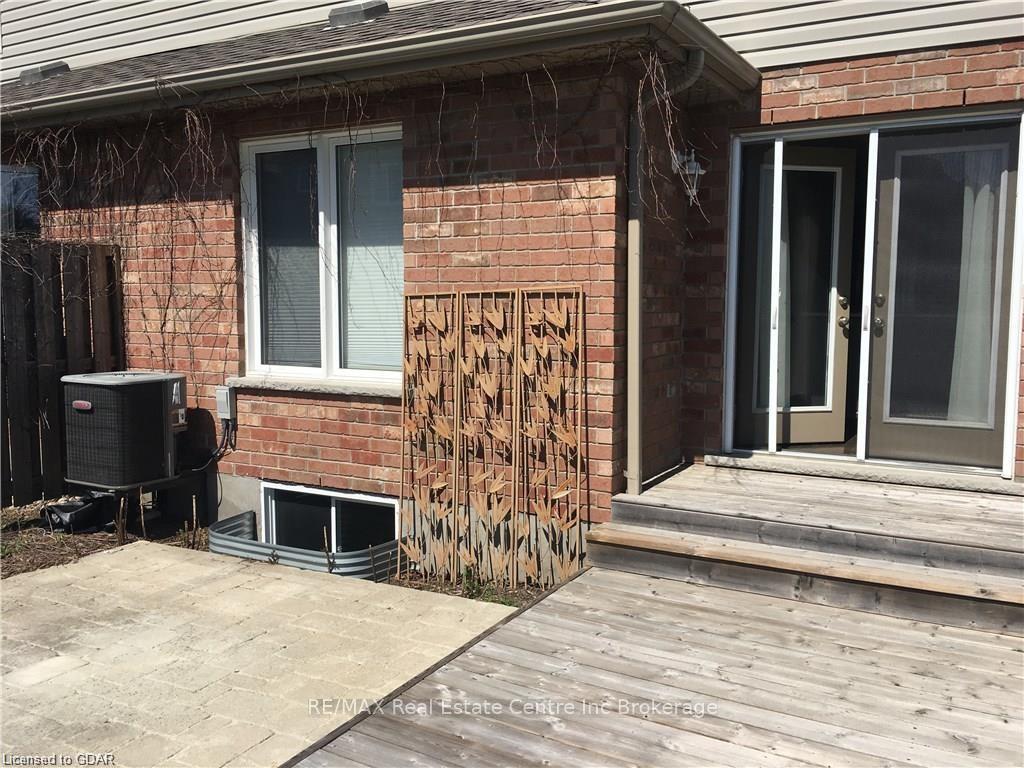$3,300
Available - For Rent
Listing ID: X10877232
41 REVELL Dr , Guelph, N1G 0B2, Ontario
| Beautiful southend townhome, located close to numerous amenities; shopping, restaurants, theatre, fitness, cafes etc. This home features a large living room and modern kitchen with a dinette and sliding door access to deck and backyard. The second level has 3 generous sized bedrooms and 2 bathrooms with the master bedroom featuring large 5 piece ensuite and walk in closet. Single attached garage. Perfect opportunity for a professional couple or family. |
| Price | $3,300 |
| Address: | 41 REVELL Dr , Guelph, N1G 0B2, Ontario |
| Lot Size: | 26.00 x 112.00 (Acres) |
| Acreage: | < .50 |
| Directions/Cross Streets: | Heritage/Gordon |
| Rooms: | 10 |
| Rooms +: | 0 |
| Bedrooms: | 3 |
| Bedrooms +: | 0 |
| Kitchens: | 1 |
| Kitchens +: | 0 |
| Basement: | Full, Unfinished |
| Furnished: | N |
| Approximatly Age: | 6-15 |
| Property Type: | Att/Row/Twnhouse |
| Style: | 2-Storey |
| Exterior: | Vinyl Siding, Wood |
| Garage Type: | Attached |
| (Parking/)Drive: | Other |
| Drive Parking Spaces: | 2 |
| Pool: | None |
| Approximatly Age: | 6-15 |
| Fireplace/Stove: | N |
| Heat Source: | Gas |
| Heat Type: | Forced Air |
| Central Air Conditioning: | Central Air |
| Elevator Lift: | N |
| Sewers: | Sewers |
| Water: | Municipal |
| Although the information displayed is believed to be accurate, no warranties or representations are made of any kind. |
| RE/MAX Real Estate Centre Inc Brokerage |
|
|

Dir:
416-828-2535
Bus:
647-462-9629
| Book Showing | Email a Friend |
Jump To:
At a Glance:
| Type: | Freehold - Att/Row/Twnhouse |
| Area: | Wellington |
| Municipality: | Guelph |
| Neighbourhood: | Hanlon Industrial |
| Style: | 2-Storey |
| Lot Size: | 26.00 x 112.00(Acres) |
| Approximate Age: | 6-15 |
| Beds: | 3 |
| Baths: | 3 |
| Fireplace: | N |
| Pool: | None |
Locatin Map:

