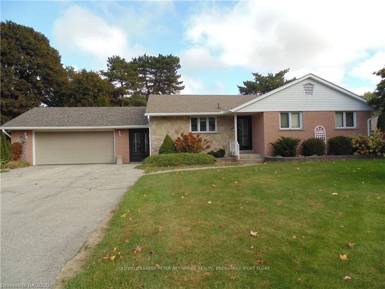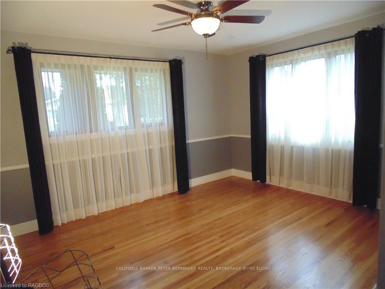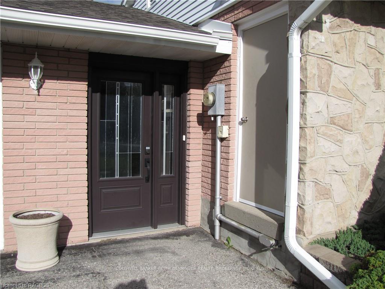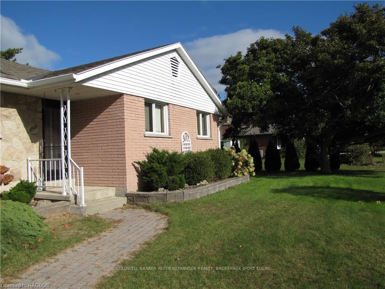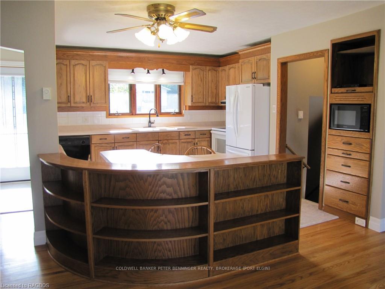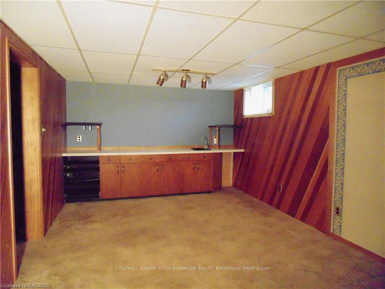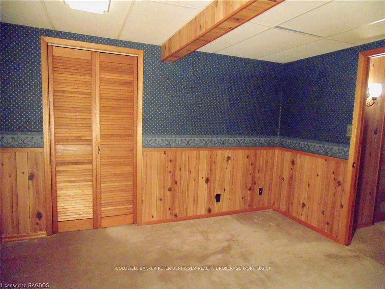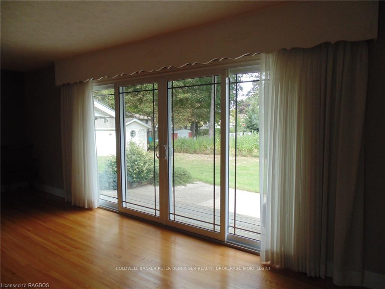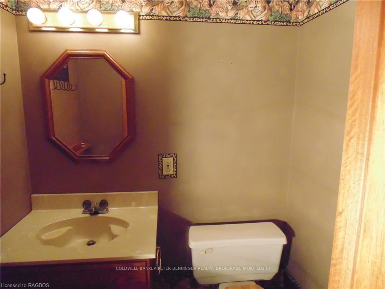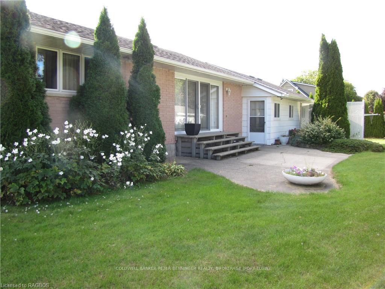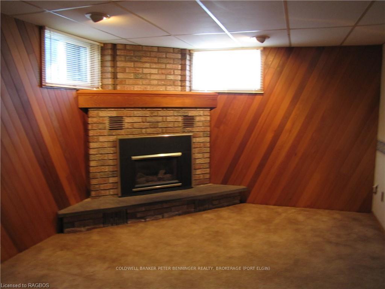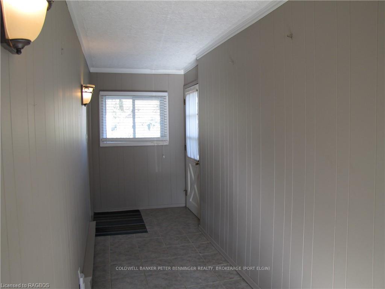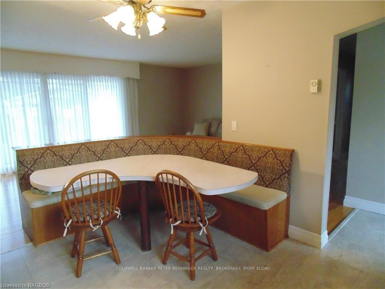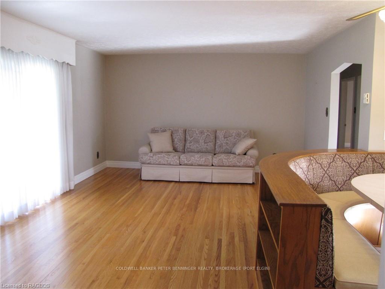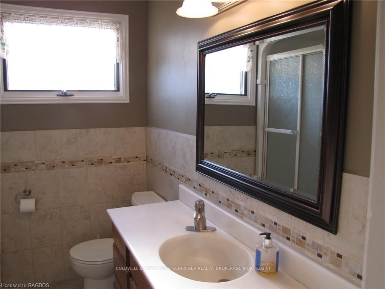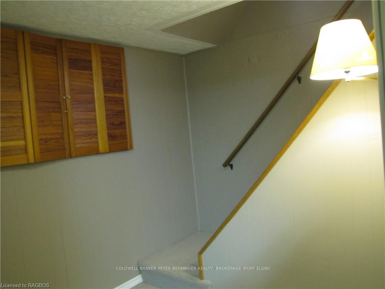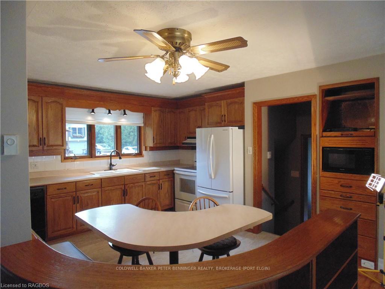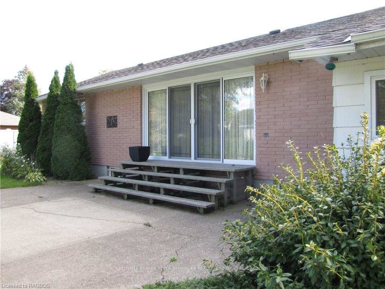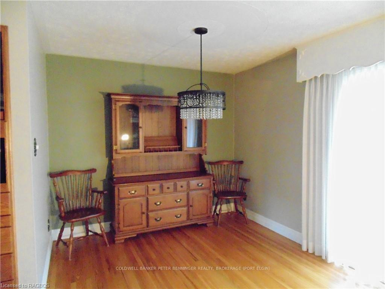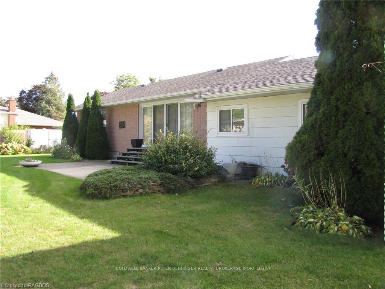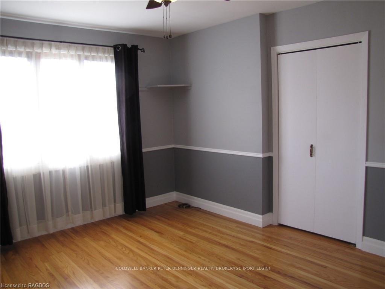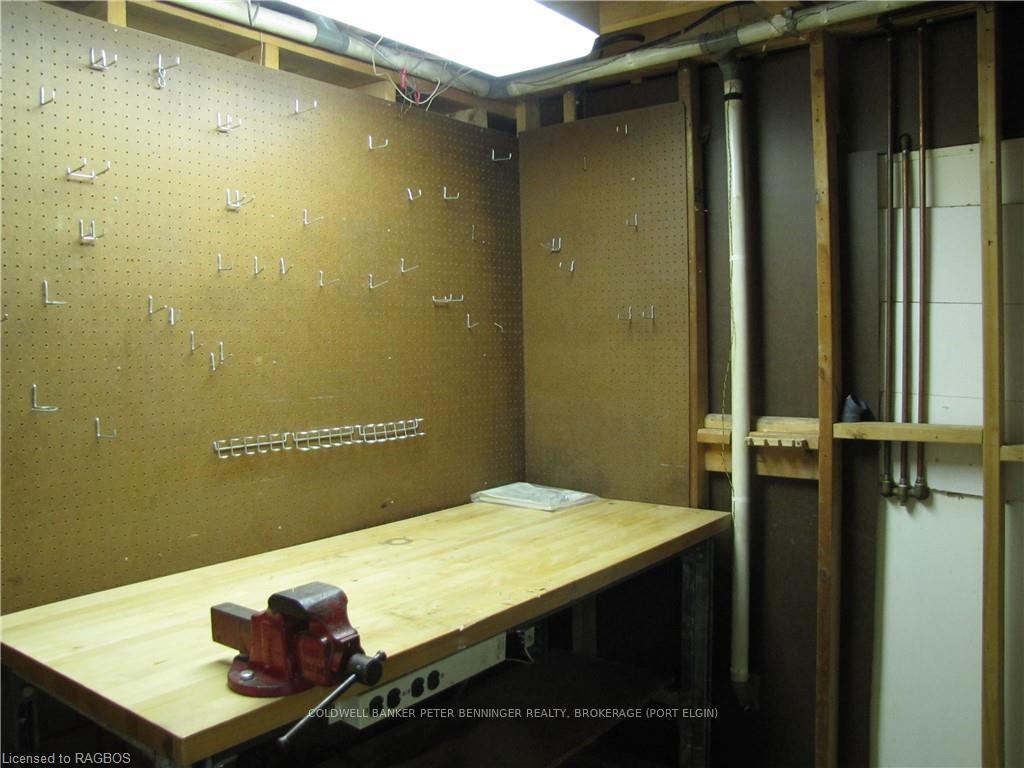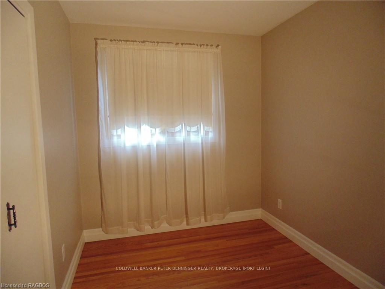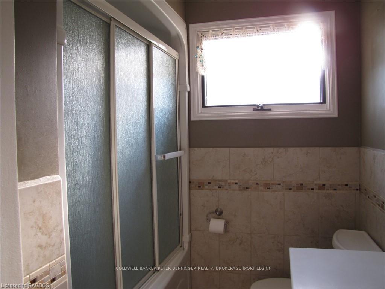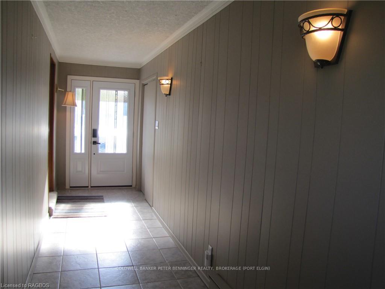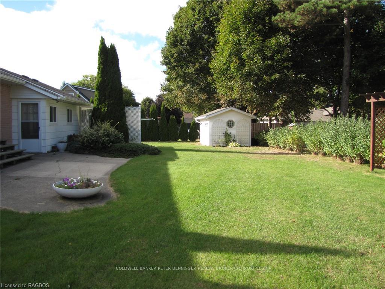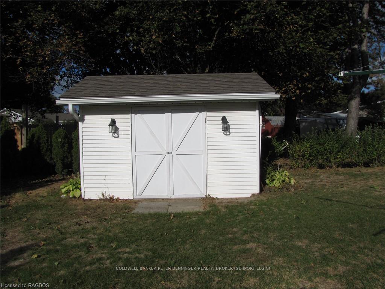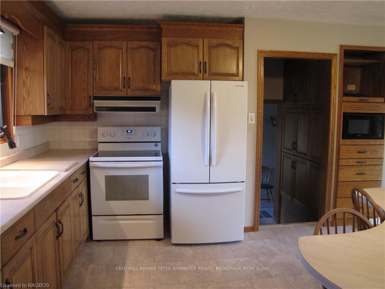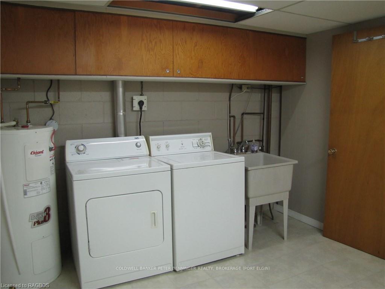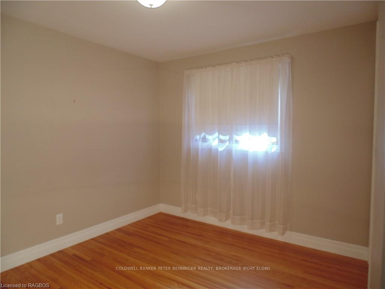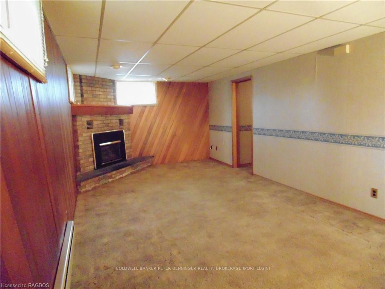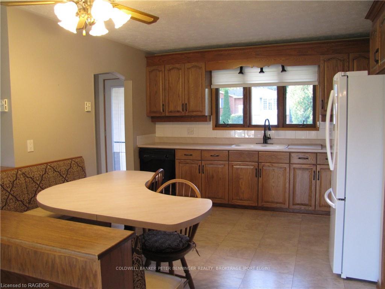$679,900
Available - For Sale
Listing ID: X10846752
649 DRUMMOND Dr , Saugeen Shores, N0H 2C3, Ontario
| This lovely property is situated in a quiet neighbourhood on a spacious 104' x 120' lot, featuring mature trees and a beautifully landscaped yard. Highlights include a double garage plus a large double driveway that can accommodate up to six cars. Inside, you'll find three bedrooms and two bathrooms across 1,246 sq. ft. The original refinished hardwood floors and updated kitchen cabinets create a welcoming atmosphere in the open-concept living space. Enjoy meals with the whole family at the kidney-shaped table equipped with a spacious bench. Both front doors have been updated in the last few years as well as the large Northstar patio doors leading to the back concrete patio. The roof shingles on the house were replaced in 2015, and the garage shingles were updated in 2023. This home is conveniently located near the rail trail, park, arena, shopping, and restaurants, making it an ideal choice for comfortable living. |
| Price | $679,900 |
| Taxes: | $3868.32 |
| Assessment: | $276000 |
| Assessment Year: | 2021 |
| Address: | 649 DRUMMOND Dr , Saugeen Shores, N0H 2C3, Ontario |
| Lot Size: | 120.51 x 104.14 (Feet) |
| Acreage: | < .50 |
| Directions/Cross Streets: | From Hwy 21 turn east onto David St., left onto Bricker St. and right onto Drummond Dr. Home is 2nd |
| Rooms: | 8 |
| Rooms +: | 6 |
| Bedrooms: | 3 |
| Bedrooms +: | 0 |
| Kitchens: | 1 |
| Kitchens +: | 0 |
| Basement: | Full, Part Fin |
| Approximatly Age: | 51-99 |
| Property Type: | Detached |
| Style: | Bungalow |
| Exterior: | Concrete, Shingle |
| Garage Type: | Attached |
| (Parking/)Drive: | Other |
| Drive Parking Spaces: | 6 |
| Pool: | None |
| Approximatly Age: | 51-99 |
| Property Features: | Golf, Hospital |
| Fireplace/Stove: | Y |
| Heat Type: | Baseboard |
| Central Air Conditioning: | None |
| Elevator Lift: | N |
| Sewers: | Sewers |
| Water: | Municipal |
| Water Supply Types: | Sand Point W |
| Utilities-Cable: | Y |
| Utilities-Hydro: | Y |
| Utilities-Gas: | A |
| Utilities-Telephone: | Y |
$
%
Years
This calculator is for demonstration purposes only. Always consult a professional
financial advisor before making personal financial decisions.
| Although the information displayed is believed to be accurate, no warranties or representations are made of any kind. |
| COLDWELL BANKER PETER BENNINGER REALTY, BROKERAGE (PORT ELGI |
|
|

Dir:
416-828-2535
Bus:
647-462-9629
| Book Showing | Email a Friend |
Jump To:
At a Glance:
| Type: | Freehold - Detached |
| Area: | Bruce |
| Municipality: | Saugeen Shores |
| Neighbourhood: | Saugeen Shores |
| Style: | Bungalow |
| Lot Size: | 120.51 x 104.14(Feet) |
| Approximate Age: | 51-99 |
| Tax: | $3,868.32 |
| Beds: | 3 |
| Baths: | 2 |
| Fireplace: | Y |
| Pool: | None |
Locatin Map:
Payment Calculator:

