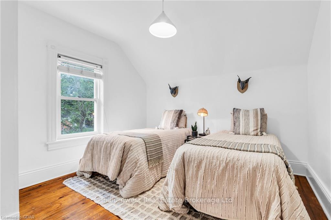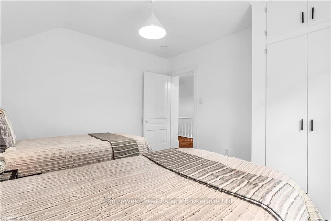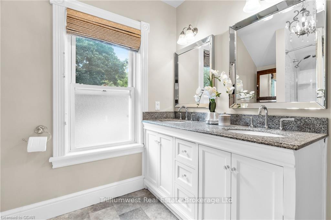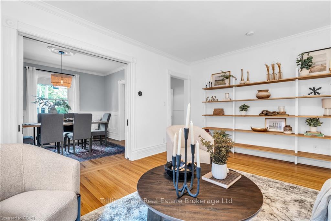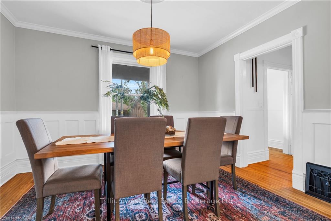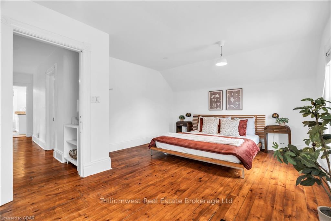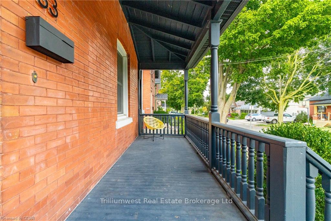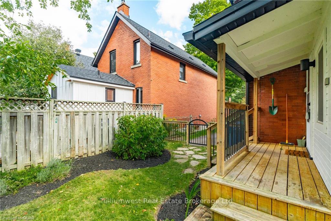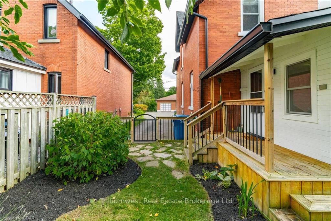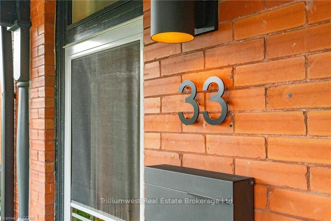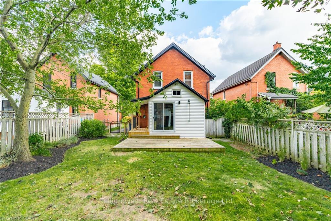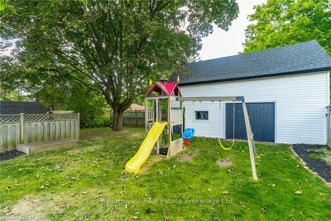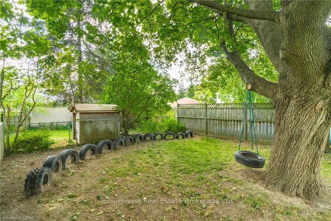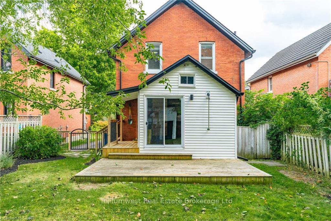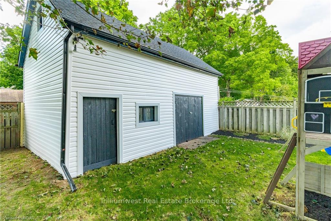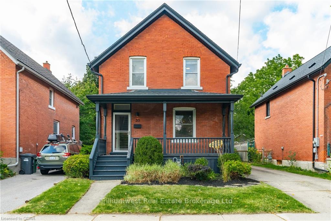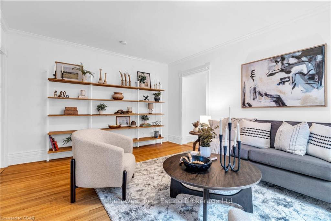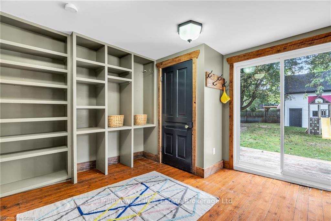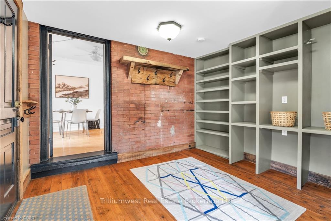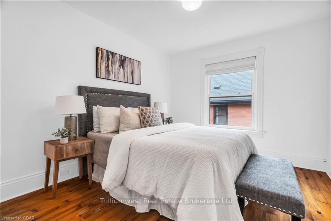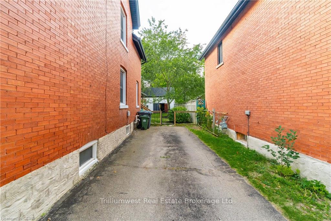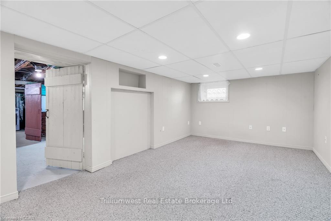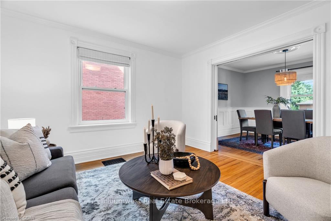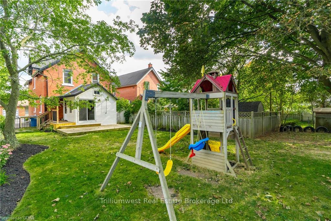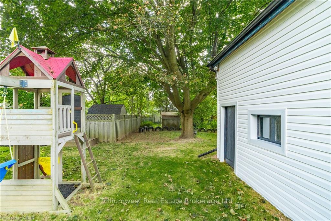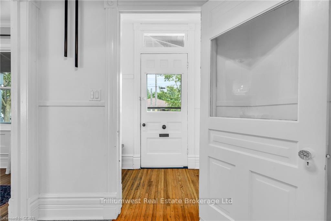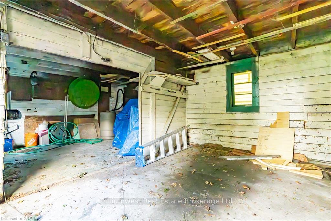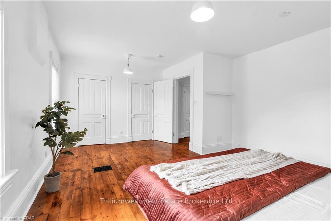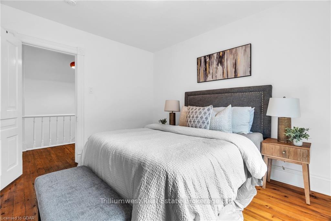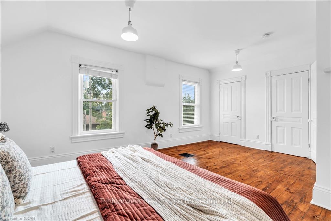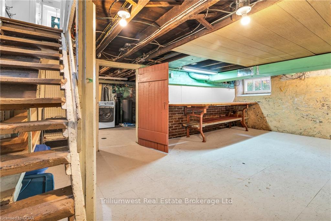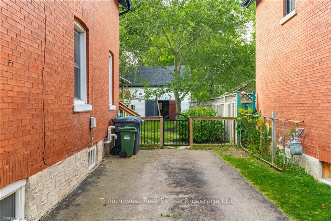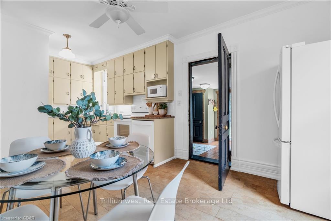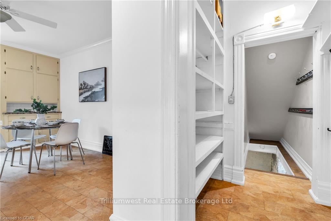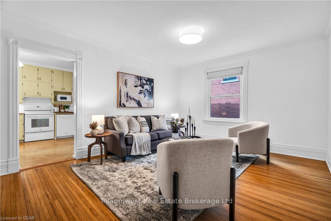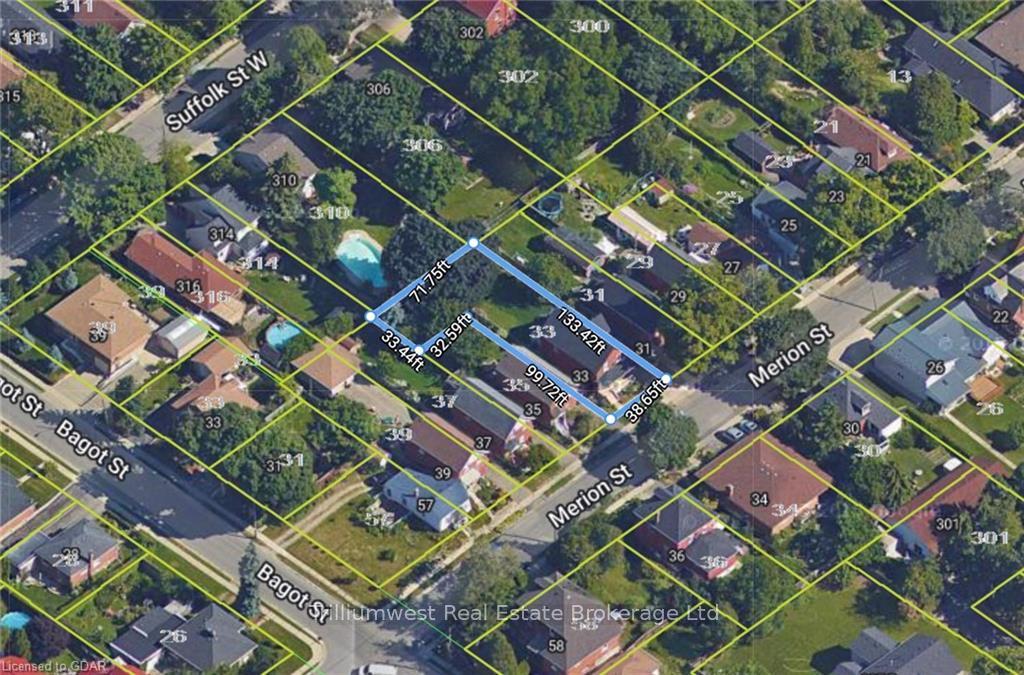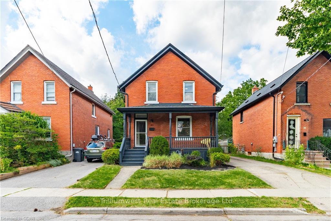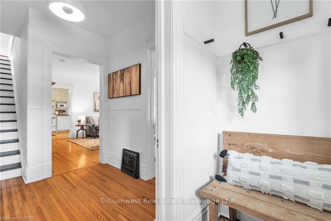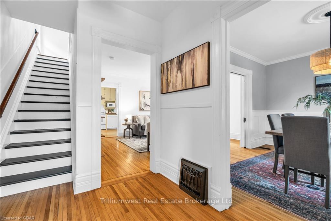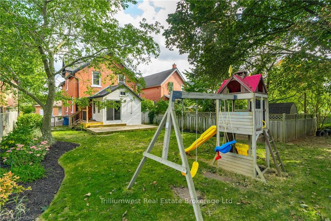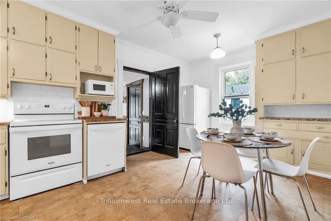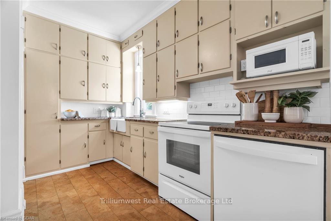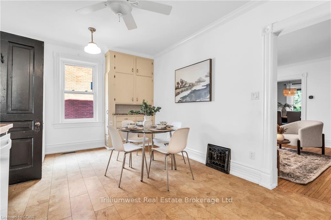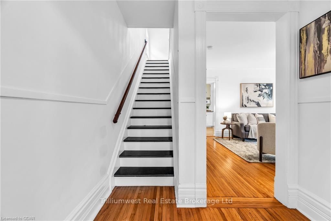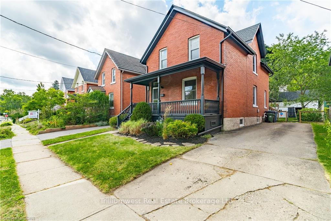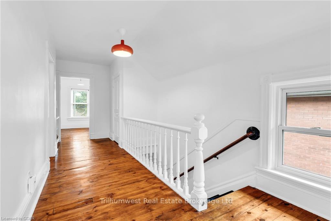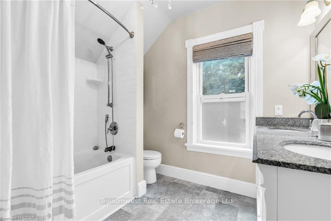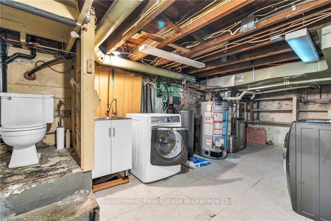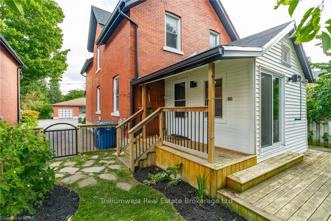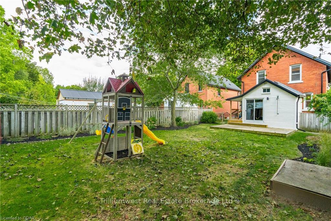$949,900
Available - For Sale
Listing ID: X10875896
33 MERION ST St , Guelph, N1H 2L9, Ontario
| Welcome to 33 Merion Street, a charming century home just a short walk from Guelph's historic downtown. This property beautifully captures the character and charm of its era. The tastefully landscaped exterior, complemented by a covered porch, creates an inviting space to relax and enjoy these cool late autumn evenings. Inside, you'll find stunning wood flooring (including pine and oak), large windows flooding the home with natural light, and high ceilings adorned with elegant trim and moulding - a sight you will fall in love with instantly. The main floor boasts a flowing layout with a dining room, living room, and an eat-in kitchen that together create a bright and welcoming atmosphere. The mudroom addition at the back provides the perfect amount of space (not often found in these century homes) for all your outdoor gear, or it could work well as a home office. Upstairs, the size of this home is obvious with three spacious bedrooms, a wide hallway, and an updated 5-piece bathroom. The partially finished basement includes a fourth bedroom, which can also serve as a recreation room, while the unfinished area offers a large amount of storage, laundry, and potential workshop space. One of the most unique features is the spacious backyard featuring perennial gardens, a mature maple tree (complete with tire swing) as well as an extremely rare 450+ square foot barn that awaits the next owner's personal touch. These historic old barns are not often found in Guelph anymore and could make a perfect studio, workshop, or potentially second dwelling. The peaceful, quiet tree-lined street and close-knit community enhance the home's appeal. With downtown, schools, shops, parks, and trails all within walking distance, this is quintessential Guelph living. |
| Price | $949,900 |
| Taxes: | $4948.00 |
| Assessment: | $375000 |
| Assessment Year: | 2024 |
| Address: | 33 MERION ST St , Guelph, N1H 2L9, Ontario |
| Lot Size: | 38.00 x 132.00 (Acres) |
| Acreage: | < .50 |
| Directions/Cross Streets: | Edinburgh Road & Merion Street |
| Rooms: | 8 |
| Rooms +: | 3 |
| Bedrooms: | 3 |
| Bedrooms +: | 1 |
| Kitchens: | 1 |
| Kitchens +: | 0 |
| Basement: | Full, Part Fin |
| Property Type: | Detached |
| Style: | 2-Storey |
| Exterior: | Brick, Wood |
| (Parking/)Drive: | Other |
| Drive Parking Spaces: | 2 |
| Pool: | None |
| Other Structures: | Barn |
| Fireplace/Stove: | N |
| Heat Source: | Gas |
| Heat Type: | Forced Air |
| Central Air Conditioning: | Central Air |
| Elevator Lift: | N |
| Sewers: | Sewers |
| Water: | Municipal |
$
%
Years
This calculator is for demonstration purposes only. Always consult a professional
financial advisor before making personal financial decisions.
| Although the information displayed is believed to be accurate, no warranties or representations are made of any kind. |
| Trilliumwest Real Estate Brokerage Ltd |
|
|

Dir:
416-828-2535
Bus:
647-462-9629
| Virtual Tour | Book Showing | Email a Friend |
Jump To:
At a Glance:
| Type: | Freehold - Detached |
| Area: | Wellington |
| Municipality: | Guelph |
| Neighbourhood: | Onward Willow |
| Style: | 2-Storey |
| Lot Size: | 38.00 x 132.00(Acres) |
| Tax: | $4,948 |
| Beds: | 3+1 |
| Baths: | 1 |
| Fireplace: | N |
| Pool: | None |
Locatin Map:
Payment Calculator:

