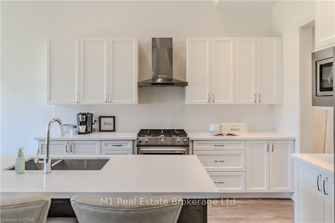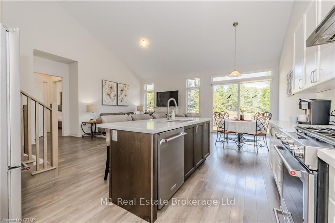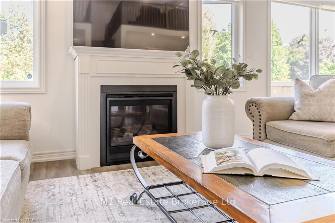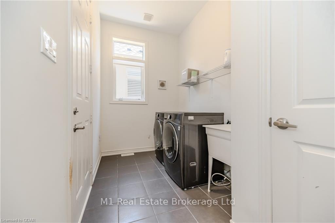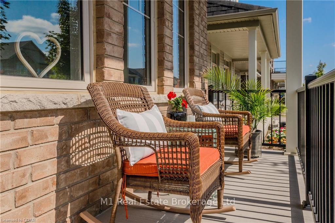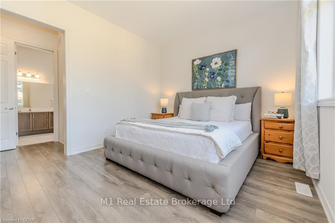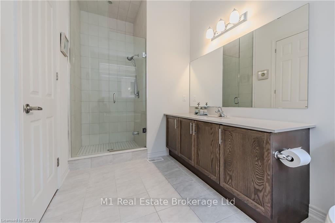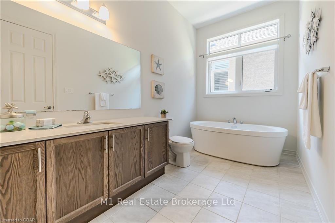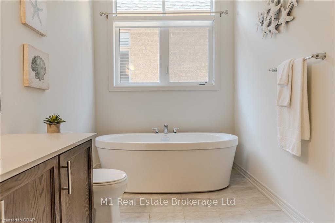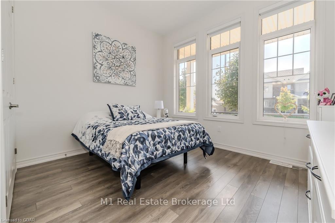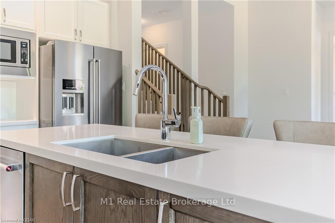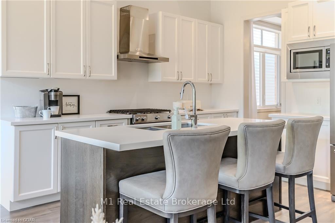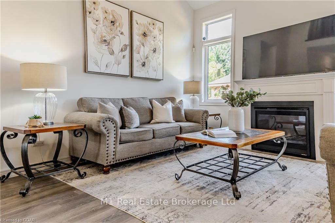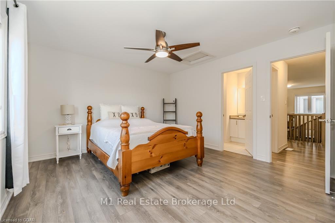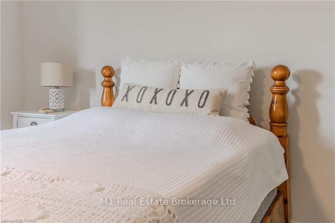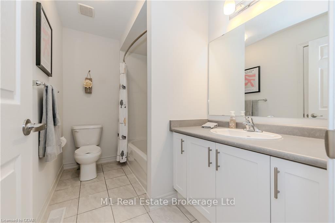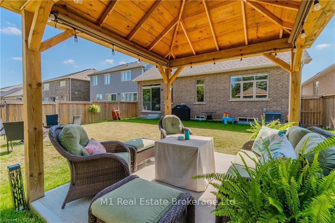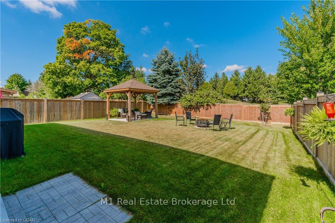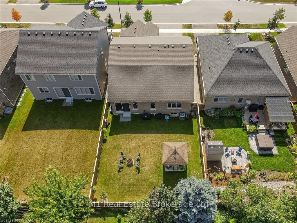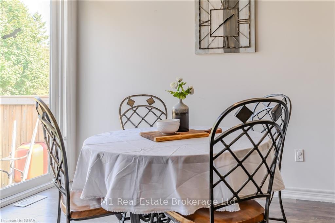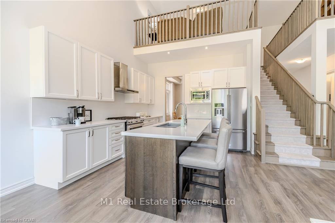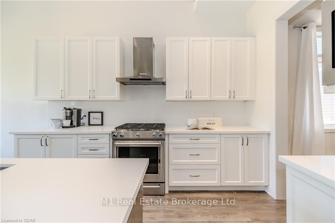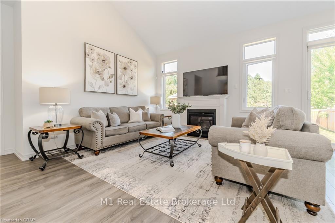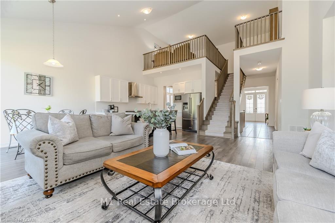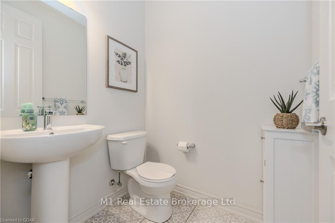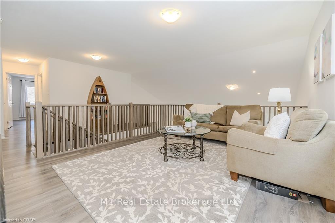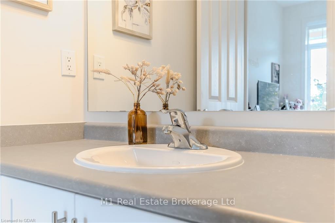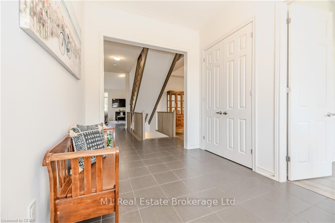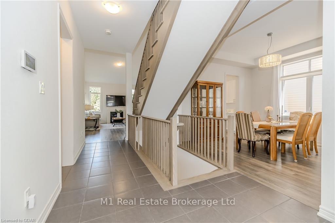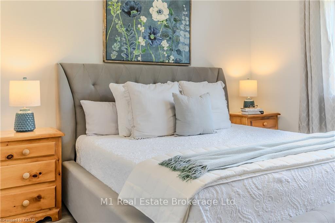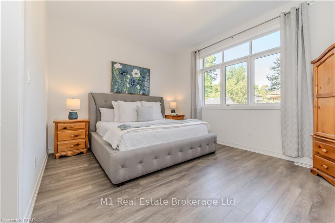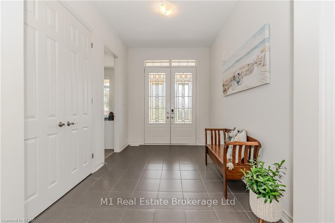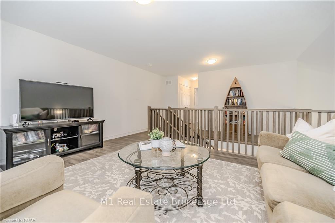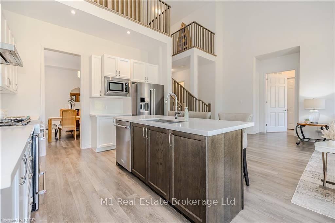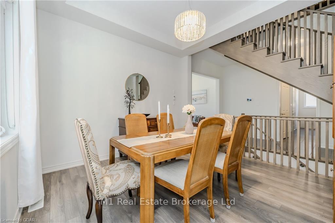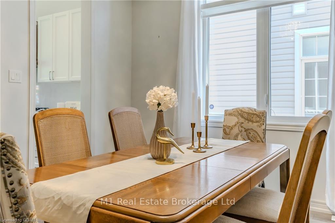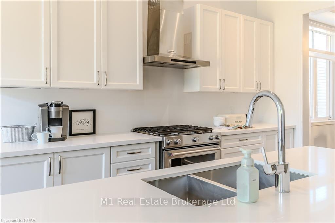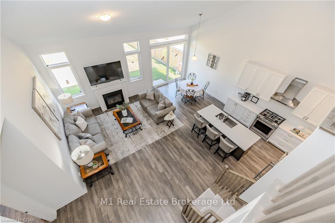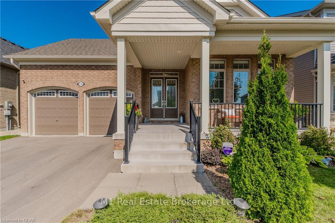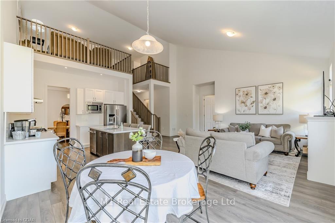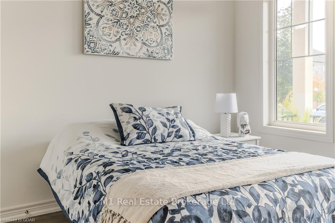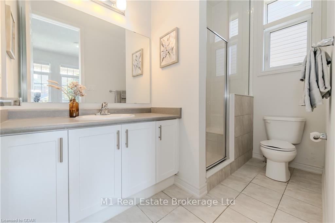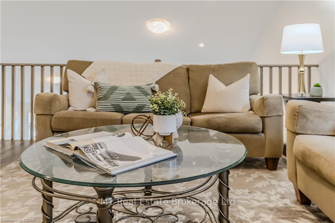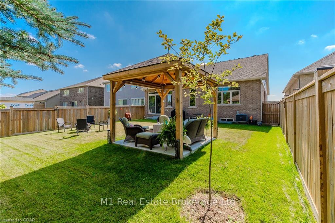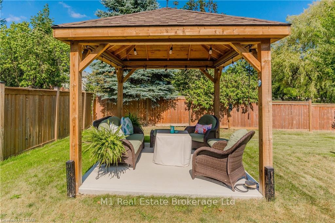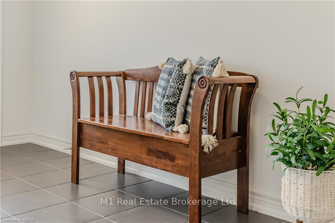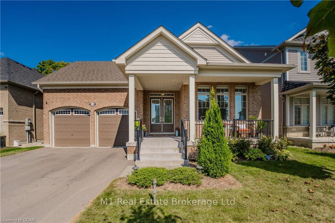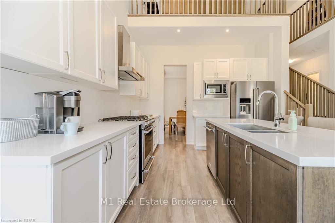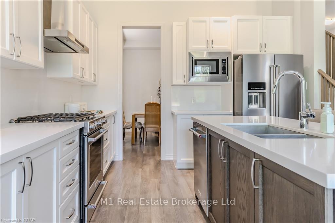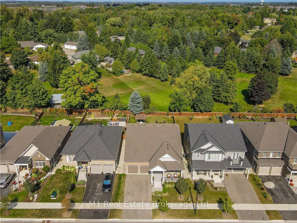$1,149,900
Available - For Sale
Listing ID: X10875887
116 HARPIN Way East , Centre Wellington, N1M 2W3, Ontario
| Welcome to 116 Harpin Way E, Fergus This beautiful home boasts stunning curb appeal and is nestled on a tranquil lot with a park-like backyard with no direct neighbors behind. Spanning over 2,500 sq. ft. of finished living space, this home exudes elegance with 10-foot ceilings, 8-foot doors, and oversized windows and trim, flooding the rooms with natural light. The gourmet kitchen is a chef's dream, featuring white quartz countertops, a gas range, and premium finishes throughout. Adjacent, the living room offers a cozy retreat with a beautiful fireplace, perfect for relaxing evenings. The main floor features an incredible master bedroom suite complete with a luxury ensuite and a spacious walk-in closet. Another main floor bedroom (or home office) includes its own ensuite bathroom for added convenience. A main floor laundry room is a must, and we have what you are looking for! Upstairs, a versatile loft space offers a bedroom, bathroom, and a cozy living room, perfect for guests or family members. Enjoy relaxing afternoons in the midday shade under the backyard gazebo, and gather with friends for summer fires around the fire pit. With privacy, luxury, and thoughtful design, 116 Harpin Way E is the perfect blend of comfort and style. |
| Price | $1,149,900 |
| Taxes: | $7071.15 |
| Assessment: | $578000 |
| Assessment Year: | 2024 |
| Address: | 116 HARPIN Way East , Centre Wellington, N1M 2W3, Ontario |
| Lot Size: | 49.87 x 127.33 (Feet) |
| Acreage: | < .50 |
| Directions/Cross Streets: | Elliott Dr E --> Kirvan St ---> Harpin Way E |
| Rooms: | 12 |
| Rooms +: | 0 |
| Bedrooms: | 3 |
| Bedrooms +: | 0 |
| Kitchens: | 1 |
| Kitchens +: | 0 |
| Basement: | Full, Unfinished |
| Approximatly Age: | 0-5 |
| Property Type: | Detached |
| Style: | Bungaloft |
| Exterior: | Brick, Vinyl Siding |
| Garage Type: | Attached |
| (Parking/)Drive: | Pvt Double |
| Drive Parking Spaces: | 2 |
| Pool: | None |
| Approximatly Age: | 0-5 |
| Property Features: | Fenced Yard |
| Fireplace/Stove: | N |
| Heat Source: | Gas |
| Heat Type: | Forced Air |
| Central Air Conditioning: | Central Air |
| Elevator Lift: | N |
| Sewers: | Sewers |
| Water: | Municipal |
$
%
Years
This calculator is for demonstration purposes only. Always consult a professional
financial advisor before making personal financial decisions.
| Although the information displayed is believed to be accurate, no warranties or representations are made of any kind. |
| M1 Real Estate Brokerage Ltd |
|
|

Dir:
416-828-2535
Bus:
647-462-9629
| Virtual Tour | Book Showing | Email a Friend |
Jump To:
At a Glance:
| Type: | Freehold - Detached |
| Area: | Wellington |
| Municipality: | Centre Wellington |
| Neighbourhood: | Fergus |
| Style: | Bungaloft |
| Lot Size: | 49.87 x 127.33(Feet) |
| Approximate Age: | 0-5 |
| Tax: | $7,071.15 |
| Beds: | 3 |
| Baths: | 4 |
| Fireplace: | N |
| Pool: | None |
Locatin Map:
Payment Calculator:

