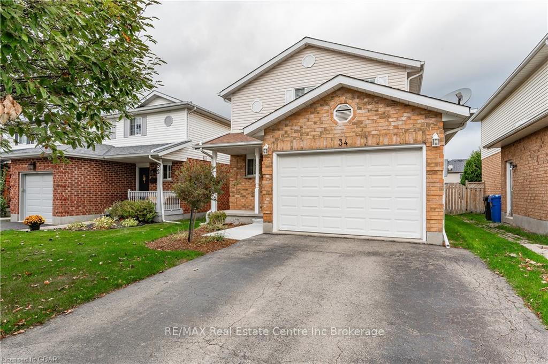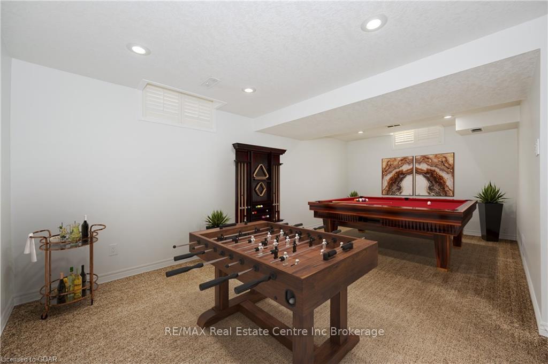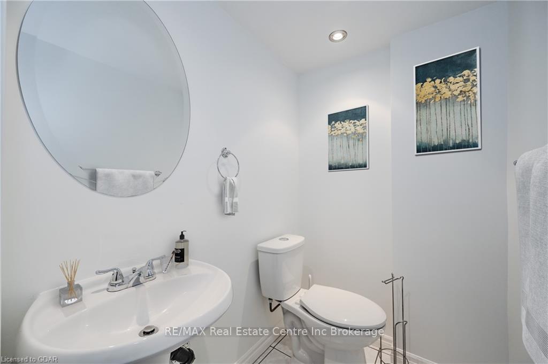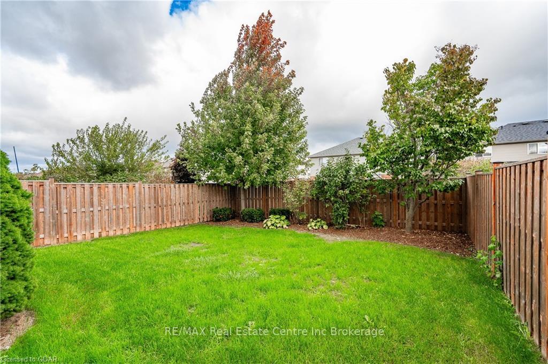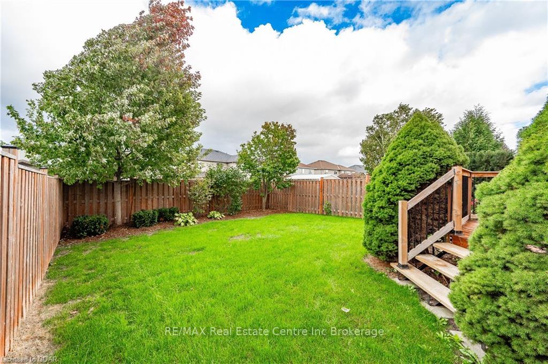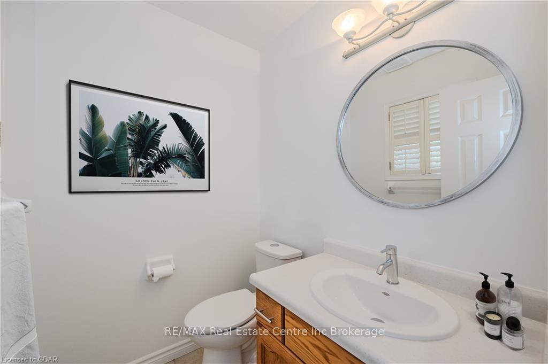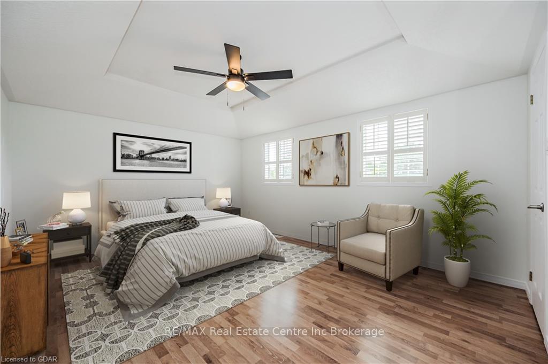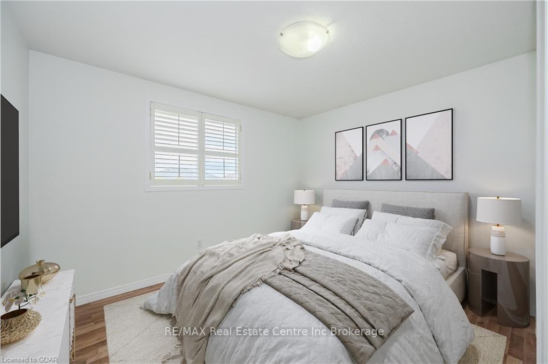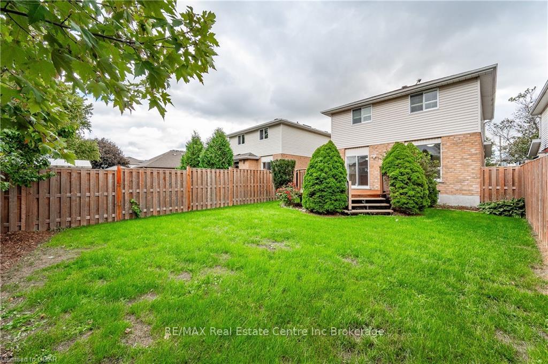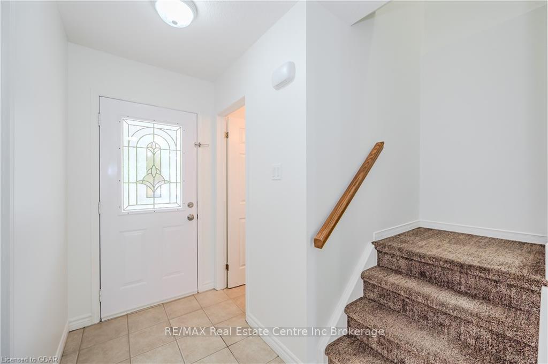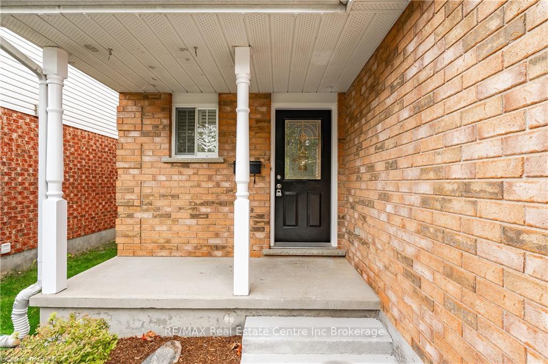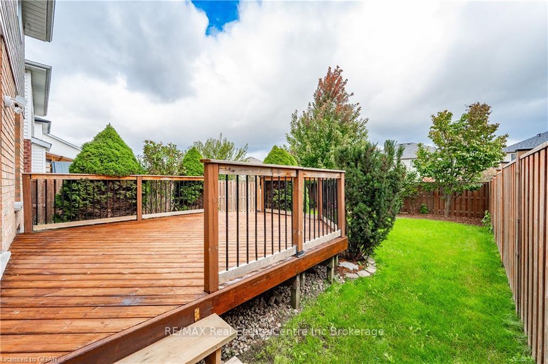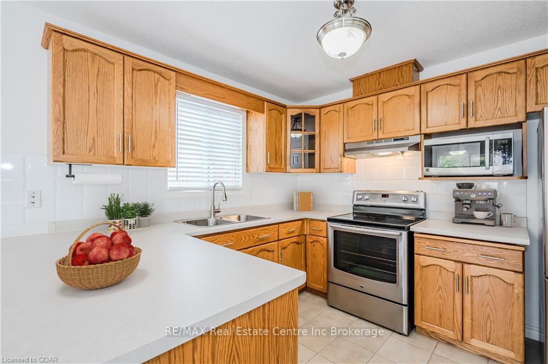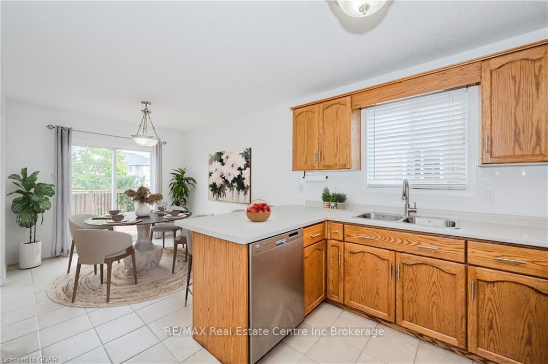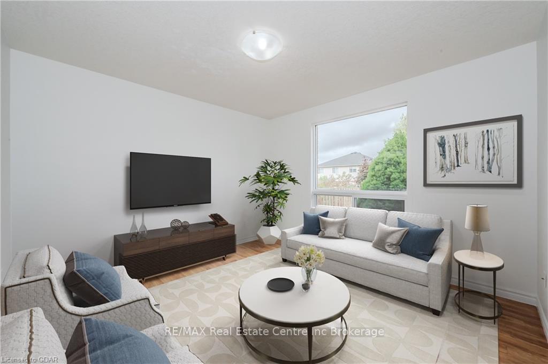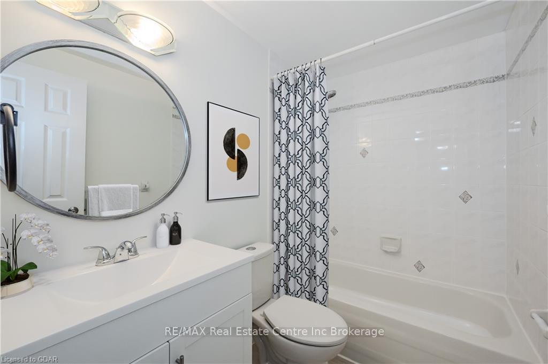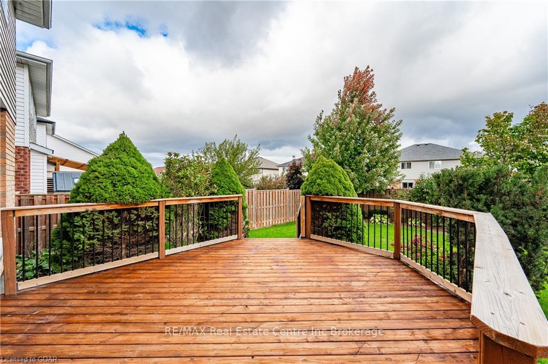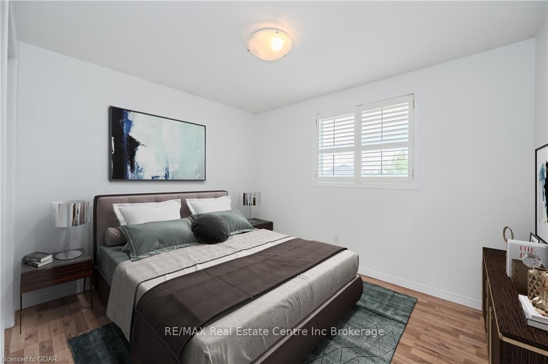$799,900
Available - For Sale
Listing ID: X10875875
34 BUSHMILLS CRES Cres , Guelph, N1K 1T7, Ontario
| Welcome to 34 Bushmills Cres, a delightful 3-bedroom home nestled on beautiful lot on a quiet, family-friendly crescent! Step into the open concept kitchen where you'll find breakfast bar, sleek S/S appliances & ample counter space. The eat in kitchen flows seamlessly into bright & airy living room with lots of natural light, creating a warm & welcoming environment perfect for family gatherings & entertaining. Upstairs you'll find 3 generously sized bedrooms each featuring large windows, laminate flooring & lots of closet space. The 4pc bathroom boasts sleek vanity countertops & shower/tub combo. The lower level offers a spacious Rec room which is perfect for relaxing or could easily be converted into a 4th bedroom, ideal for in-laws, guests or teenagers seeking more privacy. Convenient 2pc bathroom is also located on this level. Relax on your spacious patio overlooking your tranquil backyard with beautiful greenery, perfect place to BBQ with friends & family. The wood fence provides privacy while also making it a safe space for kids & pets to play. Situated walking distance to several elementary schools, West End Rec Centre(skating rink, pool, library, etc.) Costco, Zehrs, LCBO, restaurants and many other amenities, this home is the perfect location. |
| Price | $799,900 |
| Taxes: | $4565.96 |
| Assessment: | $346000 |
| Assessment Year: | 2024 |
| Address: | 34 BUSHMILLS CRES Cres , Guelph, N1K 1T7, Ontario |
| Acreage: | < .50 |
| Directions/Cross Streets: | Paisley Rd. Turn onto Candlewood Dr. left onto Bushmills |
| Rooms: | 8 |
| Rooms +: | 2 |
| Bedrooms: | 3 |
| Bedrooms +: | 0 |
| Kitchens: | 1 |
| Kitchens +: | 0 |
| Basement: | Finished, Full |
| Approximatly Age: | 16-30 |
| Property Type: | Detached |
| Style: | 2-Storey |
| Exterior: | Concrete, Vinyl Siding |
| Garage Type: | Attached |
| (Parking/)Drive: | Other |
| Drive Parking Spaces: | 2 |
| Pool: | None |
| Approximatly Age: | 16-30 |
| Fireplace/Stove: | N |
| Heat Source: | Gas |
| Heat Type: | Forced Air |
| Central Air Conditioning: | Central Air |
| Elevator Lift: | N |
| Sewers: | Sewers |
| Water: | Municipal |
| Utilities-Cable: | Y |
| Utilities-Hydro: | Y |
| Utilities-Gas: | Y |
| Utilities-Telephone: | Y |
$
%
Years
This calculator is for demonstration purposes only. Always consult a professional
financial advisor before making personal financial decisions.
| Although the information displayed is believed to be accurate, no warranties or representations are made of any kind. |
| RE/MAX Real Estate Centre Inc Brokerage |
|
|

Dir:
416-828-2535
Bus:
647-462-9629
| Virtual Tour | Book Showing | Email a Friend |
Jump To:
At a Glance:
| Type: | Freehold - Detached |
| Area: | Wellington |
| Municipality: | Guelph |
| Neighbourhood: | Parkwood Gardens |
| Style: | 2-Storey |
| Approximate Age: | 16-30 |
| Tax: | $4,565.96 |
| Beds: | 3 |
| Baths: | 3 |
| Fireplace: | N |
| Pool: | None |
Locatin Map:
Payment Calculator:

