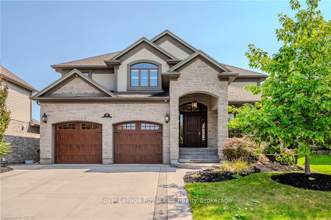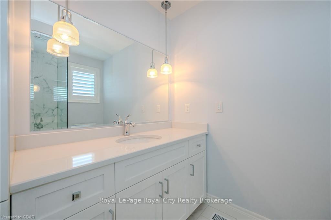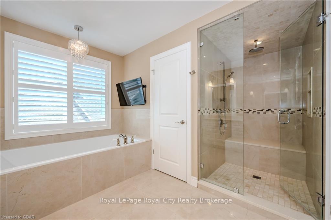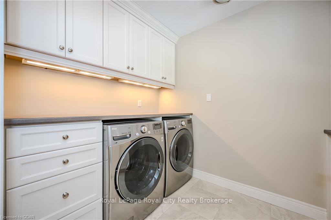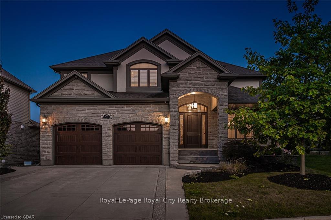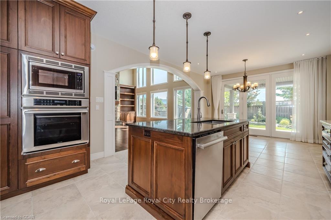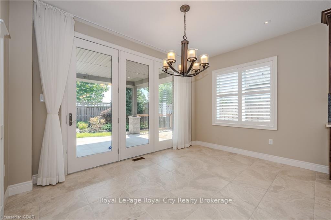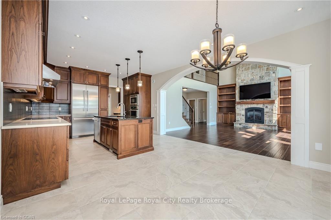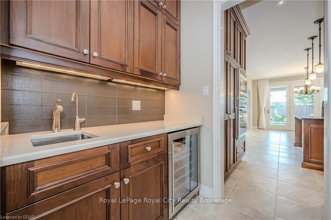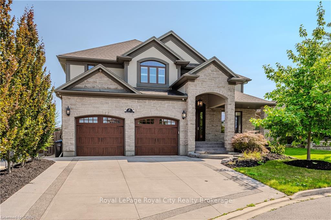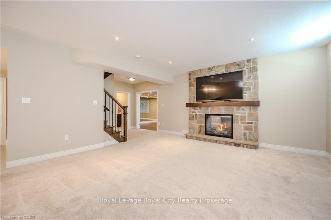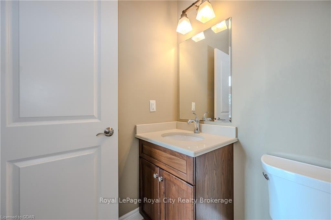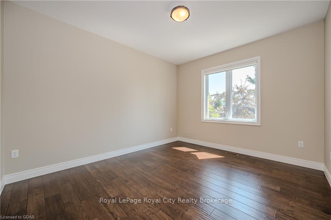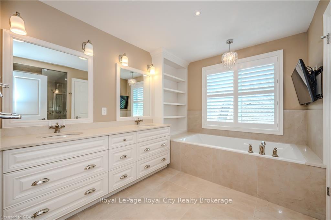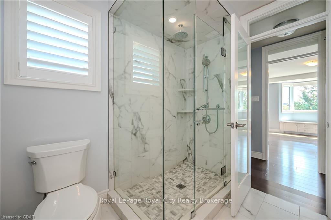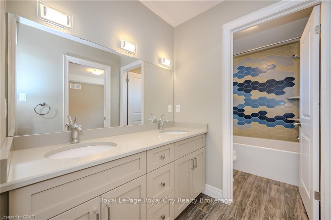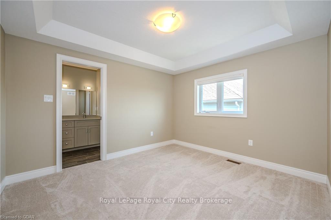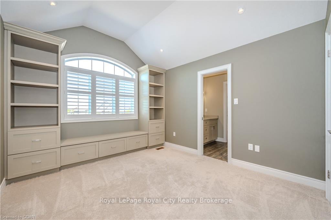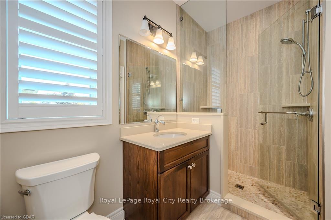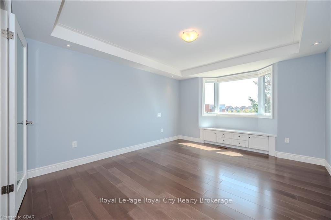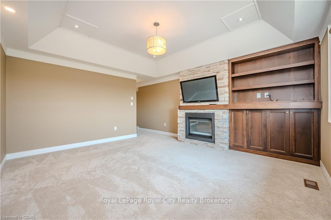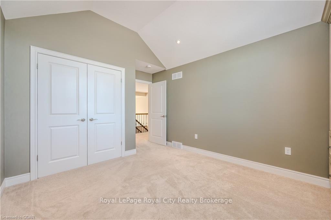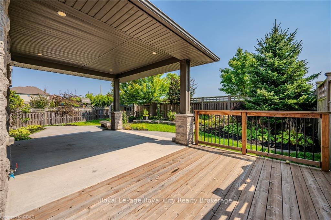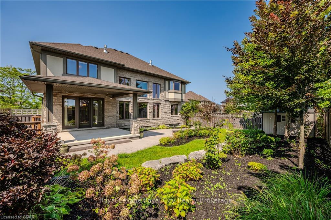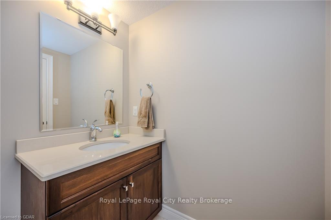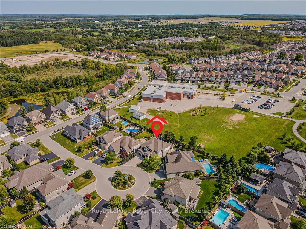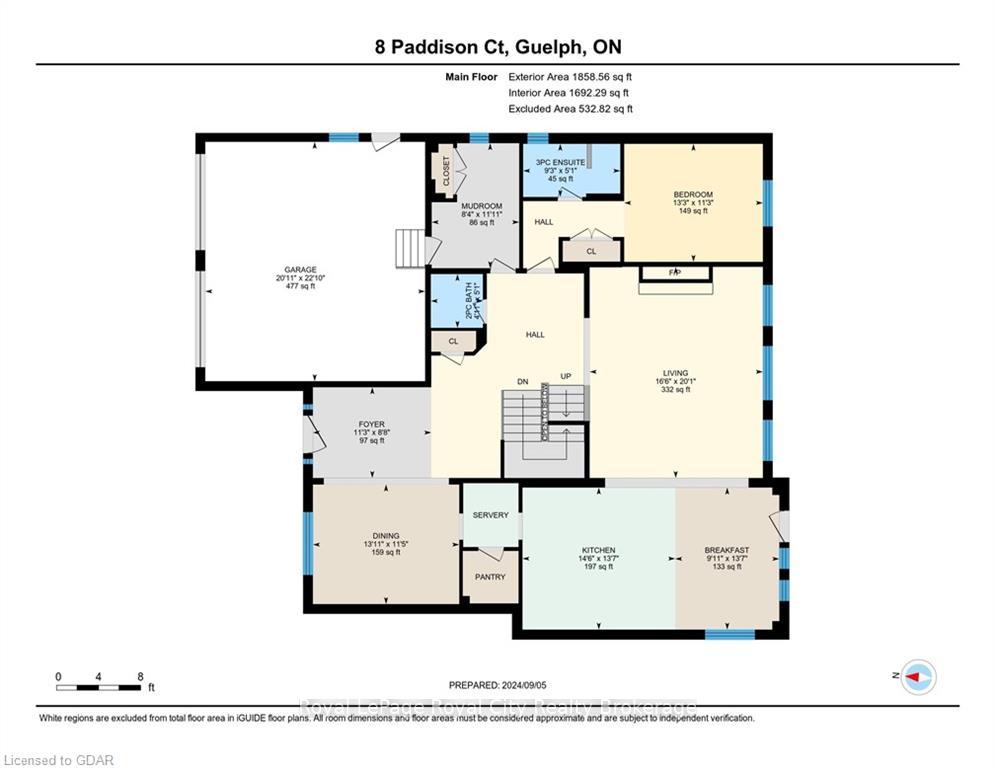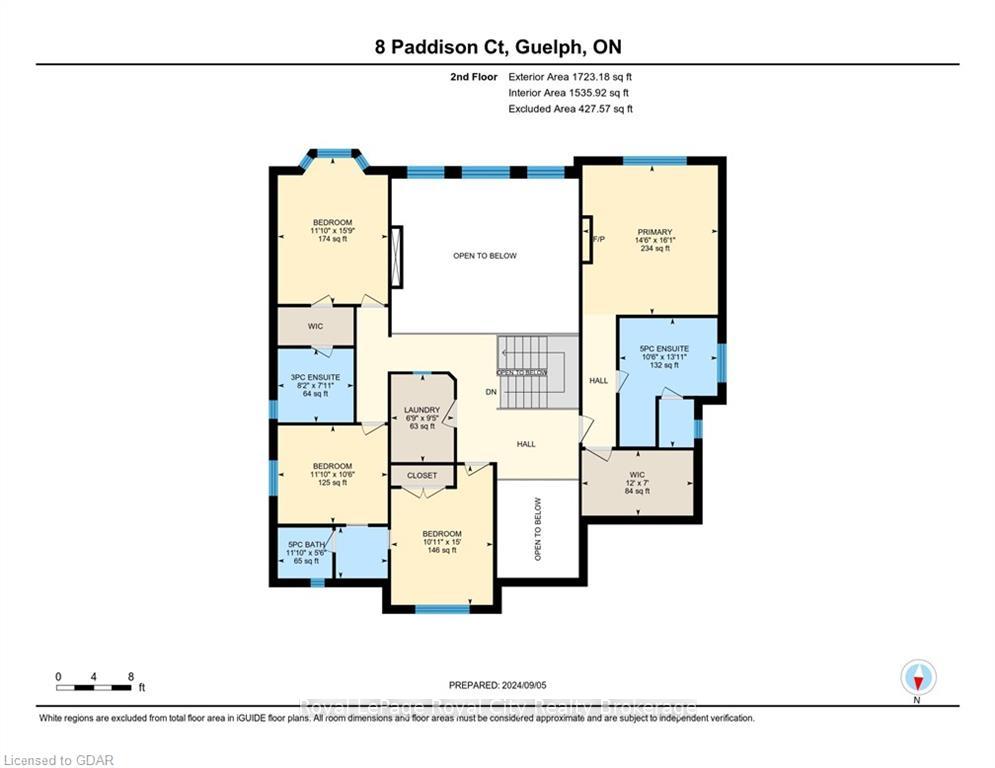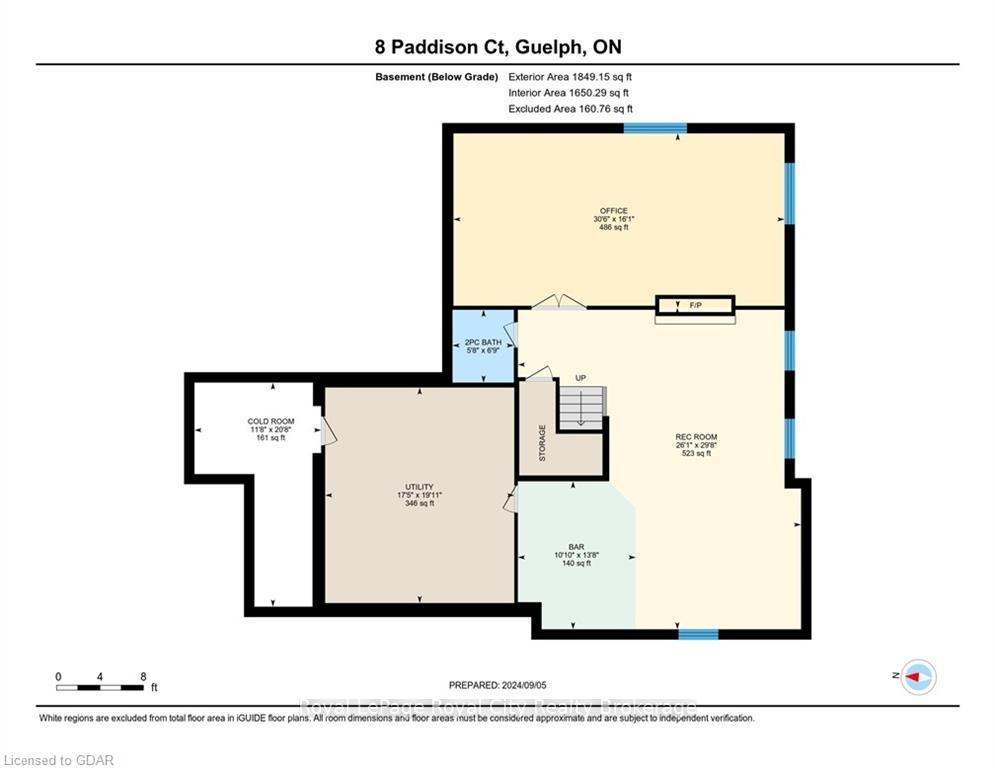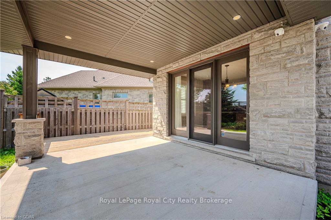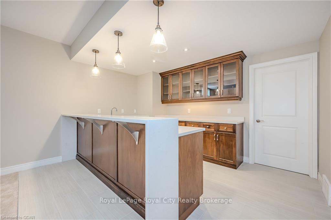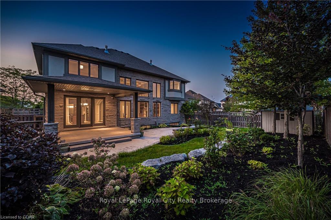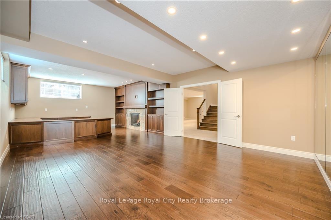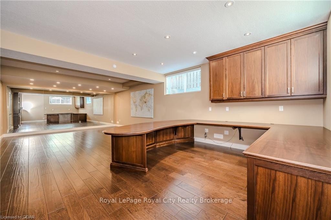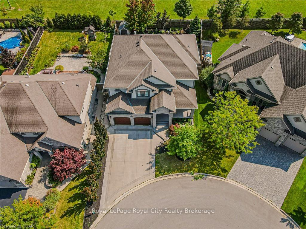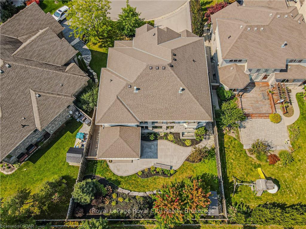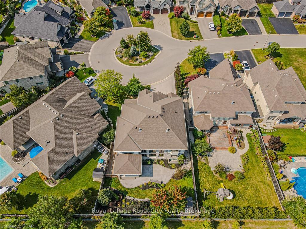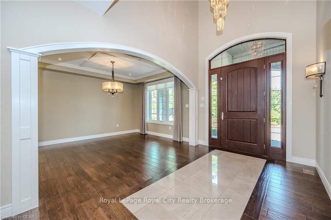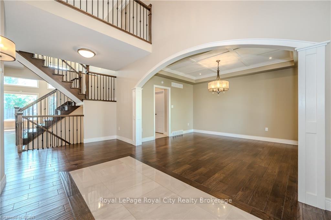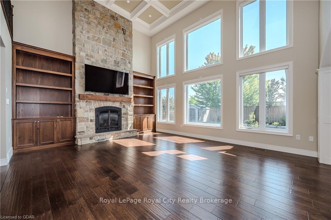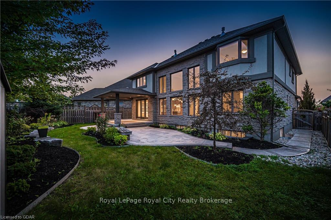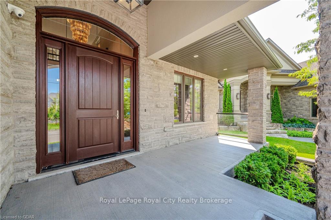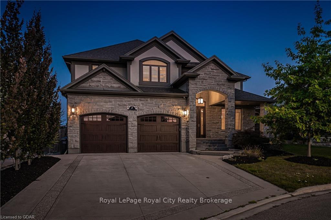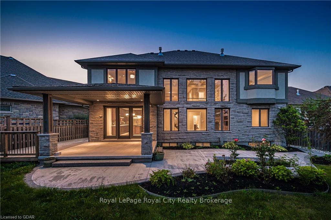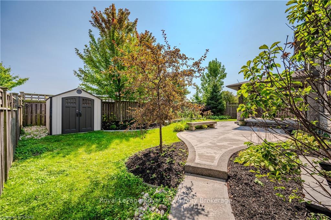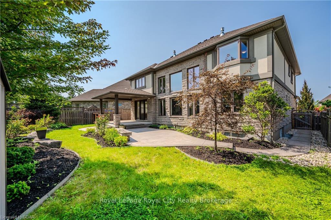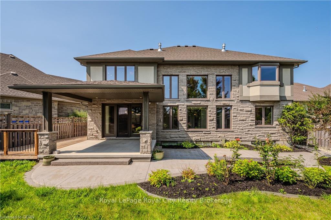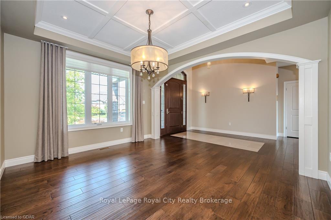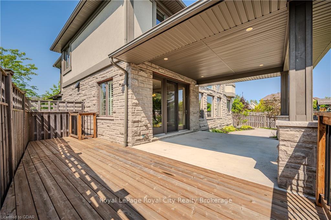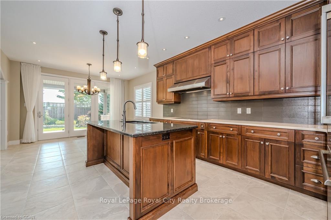$2,199,900
Available - For Sale
Listing ID: X10877092
8 PADDISON Crt , Guelph, N1G 0C4, Ontario
| Welcome to your executive family retreat, nestled in the prestigious Kortright East community of Guelph. This Sloot-built 5-bedroom, 6-bath home boasts 3,581 square feet of masterfully designed living space and custom Barzotti built-ins throughout, blending modern luxury with timeless elegance. As you step into the bright foyer, you're greeted by a custom stone inlay and an elegant chandelier that sets the tone for the home's refined atmosphere. The great room, with its soaring 20' ceilings, is bathed in natural light from oversized windows, while the floor-to-ceiling stone fireplace and built-ins make this a striking focal point. The heart of the home, the Barzotti kitchen, is a chef's dream with granite countertops, stainless steel Thermador appliances, and an oversized island illuminated by pendant lighting. French doors lead to a private, covered deck perfect for alfresco dining or summer gatherings. The adjacent butler's pantry ensures seamless hosting. The formal dining room offers a sophisticated setting with tray ceilings, while the main floor also features a well-appointed guest bedroom with a private ensuite for added convenience. Upstairs, retreat to the luxurious primary suite with its cozy fireplace, a spa-like 5-piece ensuite with a soaker tub, glass shower, and walk-in closet. Three additional bedrooms with their own ensuite or shared bath, provide privacy and comfort for the whole family. The fully finished lower level with 9' ceilings features a family room, wet bar with waterfall island, two-way fireplace, and an office offering both versatility and comfort. Outside, enjoy the fully fenced rear yard, landscaped to perfection with a spacious patio. Located in Guelph's sought-after Southend, this home backs onto the renowned Ecole Arbour Vista French Immersion school and offers easy access to the Zaduk trail system, parks, and top-tier amenities. Live, grow, and entertain in this spectacular property designed for the ultimate family lifestyle. |
| Price | $2,199,900 |
| Taxes: | $12932.48 |
| Assessment: | $980000 |
| Assessment Year: | 2021 |
| Address: | 8 PADDISON Crt , Guelph, N1G 0C4, Ontario |
| Lot Size: | 67.84 x 139.59 (Acres) |
| Acreage: | < .50 |
| Directions/Cross Streets: | Kortright East to Sweeney, North on Sweeney, East on Zaduk Place to Paddison Court |
| Rooms: | 17 |
| Rooms +: | 5 |
| Bedrooms: | 5 |
| Bedrooms +: | 0 |
| Kitchens: | 1 |
| Kitchens +: | 0 |
| Basement: | Finished, Full |
| Approximatly Age: | 6-15 |
| Property Type: | Detached |
| Style: | 2-Storey |
| Exterior: | Stone, Stucco/Plaster |
| Garage Type: | Attached |
| (Parking/)Drive: | Pvt Double |
| Drive Parking Spaces: | 3 |
| Pool: | None |
| Approximatly Age: | 6-15 |
| Property Features: | Fenced Yard, Golf |
| Fireplace/Stove: | Y |
| Heat Source: | Gas |
| Heat Type: | Forced Air |
| Central Air Conditioning: | Central Air |
| Elevator Lift: | N |
| Sewers: | Sewers |
| Water: | Municipal |
| Utilities-Cable: | Y |
| Utilities-Hydro: | Y |
| Utilities-Gas: | Y |
| Utilities-Telephone: | Y |
$
%
Years
This calculator is for demonstration purposes only. Always consult a professional
financial advisor before making personal financial decisions.
| Although the information displayed is believed to be accurate, no warranties or representations are made of any kind. |
| Royal LePage Royal City Realty Brokerage |
|
|

Dir:
416-828-2535
Bus:
647-462-9629
| Virtual Tour | Book Showing | Email a Friend |
Jump To:
At a Glance:
| Type: | Freehold - Detached |
| Area: | Wellington |
| Municipality: | Guelph |
| Neighbourhood: | Village |
| Style: | 2-Storey |
| Lot Size: | 67.84 x 139.59(Acres) |
| Approximate Age: | 6-15 |
| Tax: | $12,932.48 |
| Beds: | 5 |
| Baths: | 6 |
| Fireplace: | Y |
| Pool: | None |
Locatin Map:
Payment Calculator:

