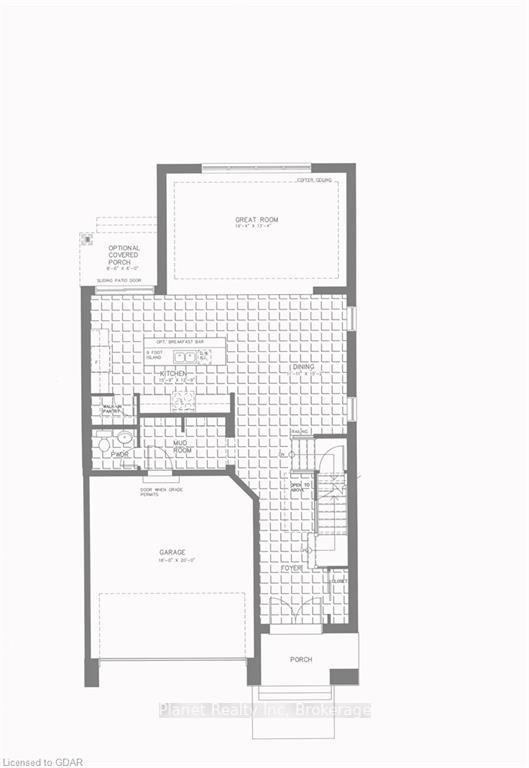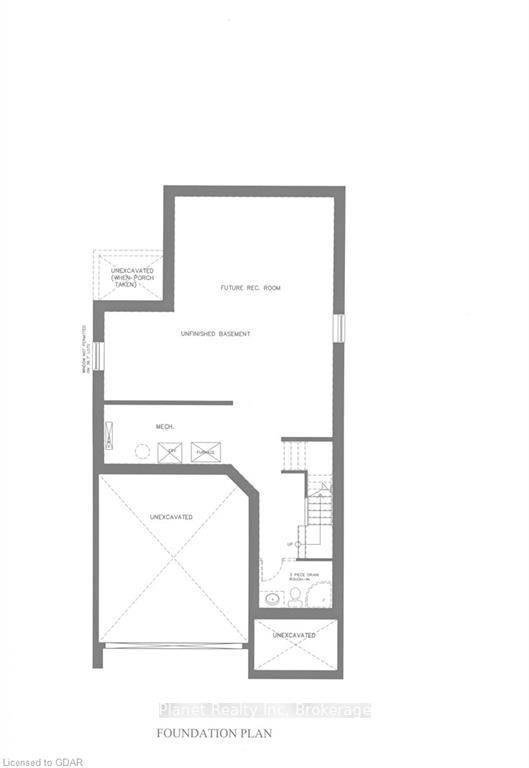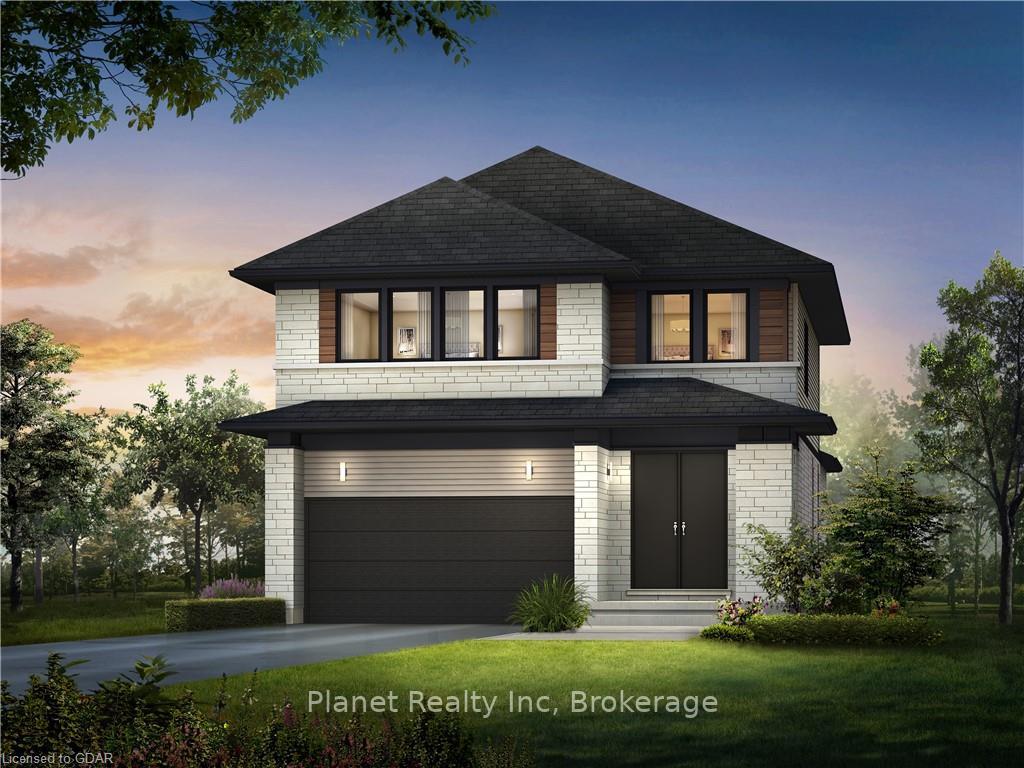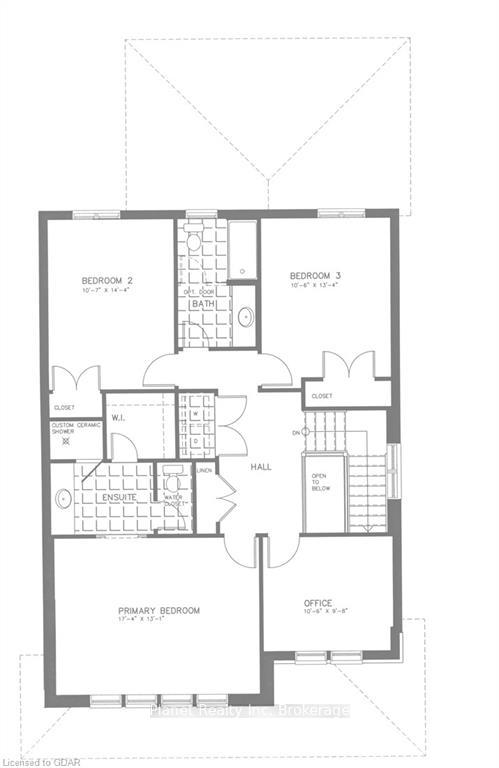$1,359,900
Available - For Sale
Listing ID: X10877632
275 GREEN GATE Blvd , Cambridge, N1T 2C5, Ontario
| $50,000 IN FREE UPGRADES INCLUDED!! Welcome to 275 Greengate Blvd! This Brand New Modern Terra View Net Zero ready home is located within Moffat Creek in East Galt. This home is to be built on a walk out conservation lot features a double car garage, three generous bedrooms, 2 1/2 bathrooms and 2327 sq ft beautifully finished. The open concept main floor features a gourmet kitchen with walk in pantry and large island as well as dining & great room which is perfect for hosting dinner parties and large gatherings of family and friends. Stay organized and keep the clutter away from the front entrance with an additional entryway from the garage with a two-piece bathroom and a mud room. The outdoor space is a perfect oasis for kids to play, dogs to roam or gardeners to work with their hands. On the second floor of the home you will find an oversized primary suite with walk in closet and ensuite bathroom as well as two additional spacious bedrooms, an office space, a full bathroom and laundry. Every amenity that you could desire is nearby including trails, restaurants, grocery stores & shopping. |
| Price | $1,359,900 |
| Taxes: | $0.00 |
| Address: | 275 GREEN GATE Blvd , Cambridge, N1T 2C5, Ontario |
| Lot Size: | 36.00 x 101.00 (Feet) |
| Acreage: | < .50 |
| Directions/Cross Streets: | Wesley or Franklin Blvd to Green Gate Blvd |
| Rooms: | 12 |
| Rooms +: | 0 |
| Bedrooms: | 3 |
| Bedrooms +: | 0 |
| Kitchens: | 1 |
| Kitchens +: | 0 |
| Basement: | Sep Entrance, W/O |
| Approximatly Age: | New |
| Property Type: | Detached |
| Style: | 2-Storey |
| Exterior: | Brick, Stone |
| Garage Type: | Attached |
| (Parking/)Drive: | Pvt Double |
| Drive Parking Spaces: | 2 |
| Pool: | None |
| Approximatly Age: | New |
| Fireplace/Stove: | N |
| Heat Source: | Gas |
| Heat Type: | Forced Air |
| Central Air Conditioning: | Other |
| Elevator Lift: | N |
| Sewers: | Sewers |
| Water: | Municipal |
| Utilities-Cable: | A |
| Utilities-Hydro: | Y |
| Utilities-Gas: | Y |
| Utilities-Telephone: | A |
$
%
Years
This calculator is for demonstration purposes only. Always consult a professional
financial advisor before making personal financial decisions.
| Although the information displayed is believed to be accurate, no warranties or representations are made of any kind. |
| Planet Realty Inc |
|
|

Dir:
416-828-2535
Bus:
647-462-9629
| Book Showing | Email a Friend |
Jump To:
At a Glance:
| Type: | Freehold - Detached |
| Area: | Waterloo |
| Municipality: | Cambridge |
| Style: | 2-Storey |
| Lot Size: | 36.00 x 101.00(Feet) |
| Approximate Age: | New |
| Beds: | 3 |
| Baths: | 3 |
| Fireplace: | N |
| Pool: | None |
Locatin Map:
Payment Calculator:







