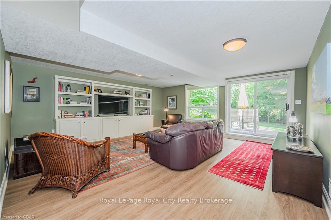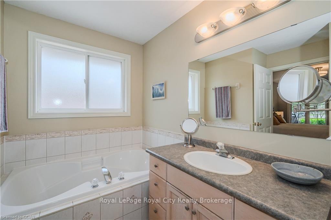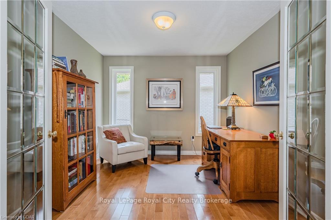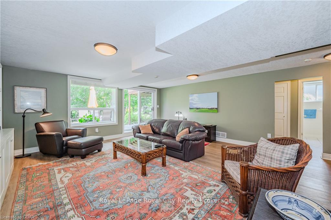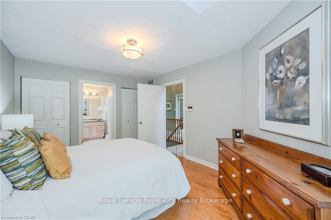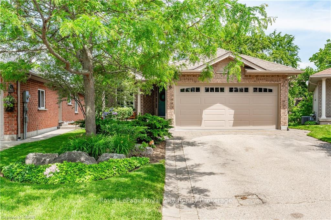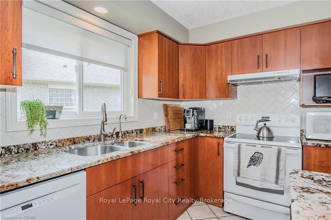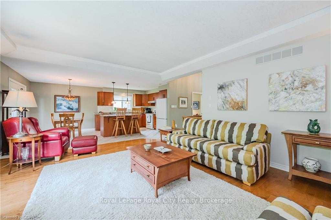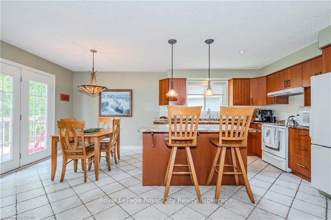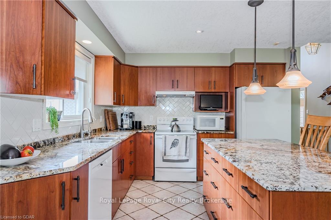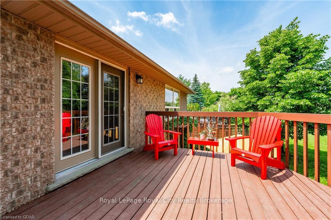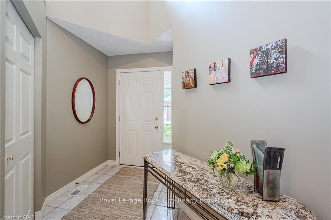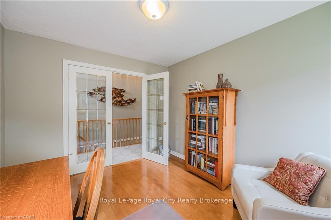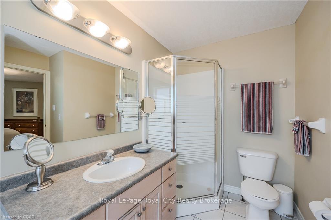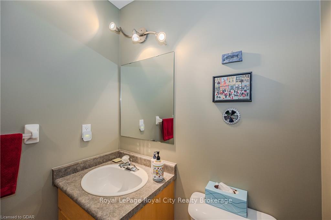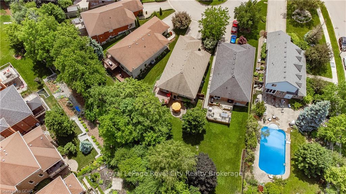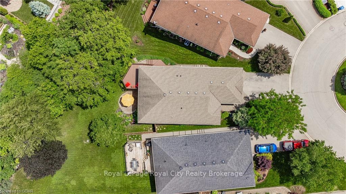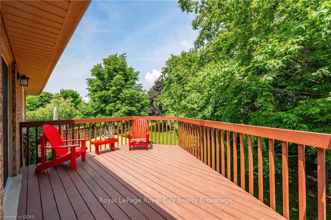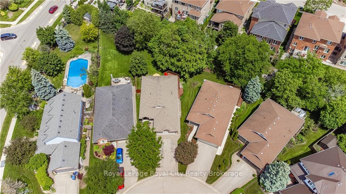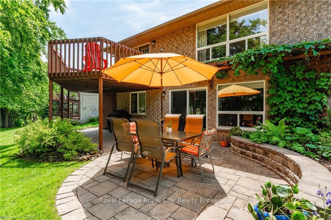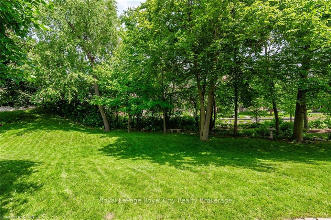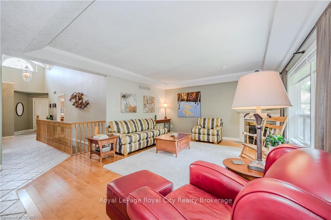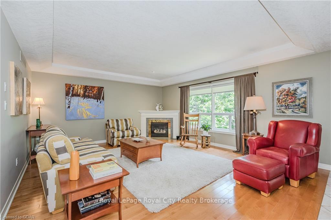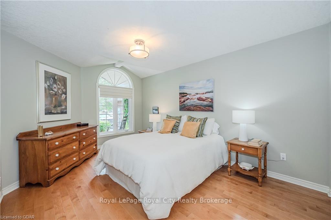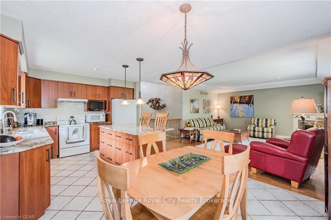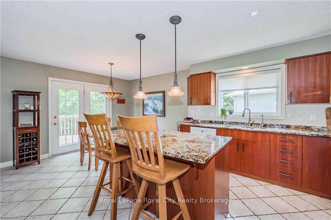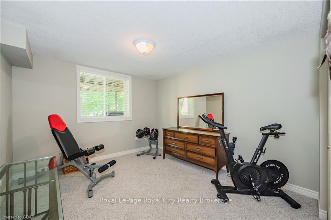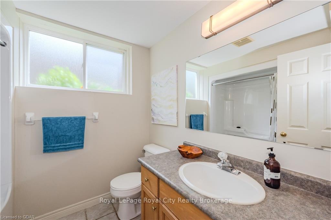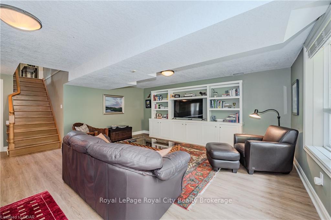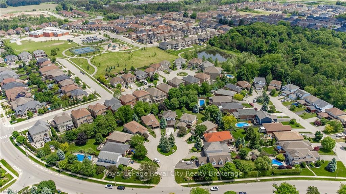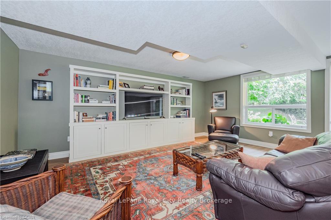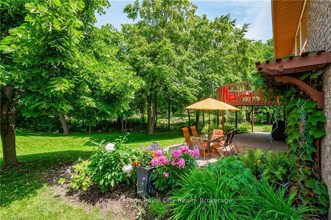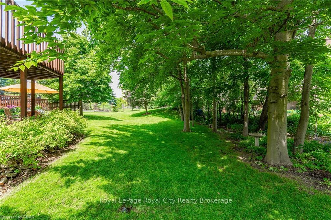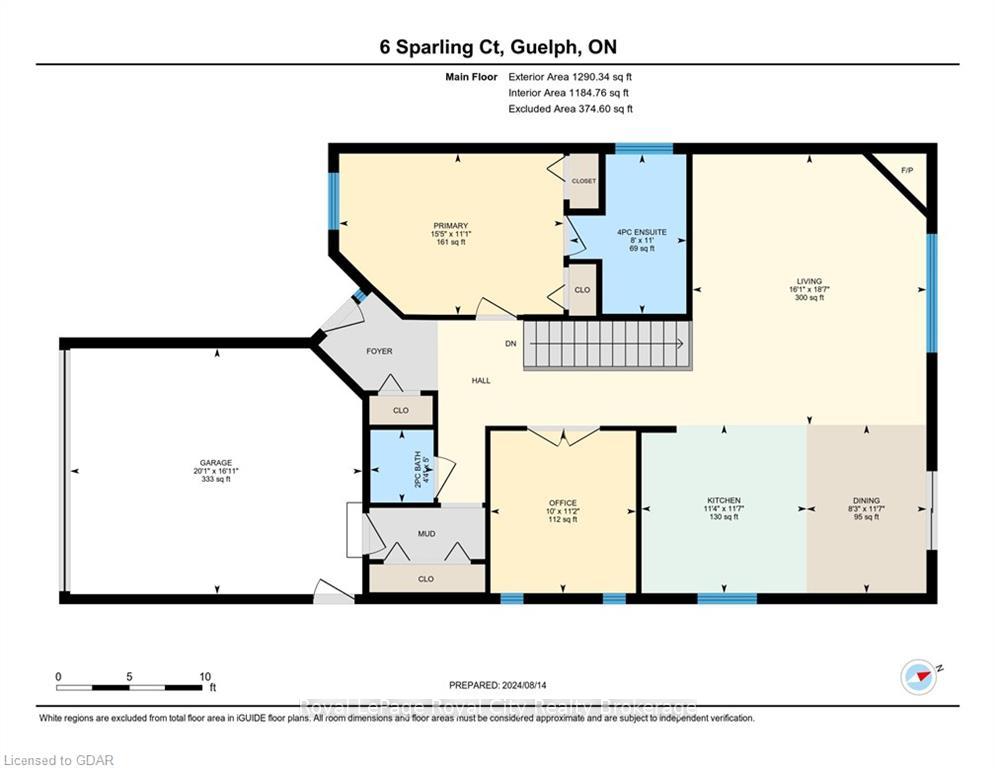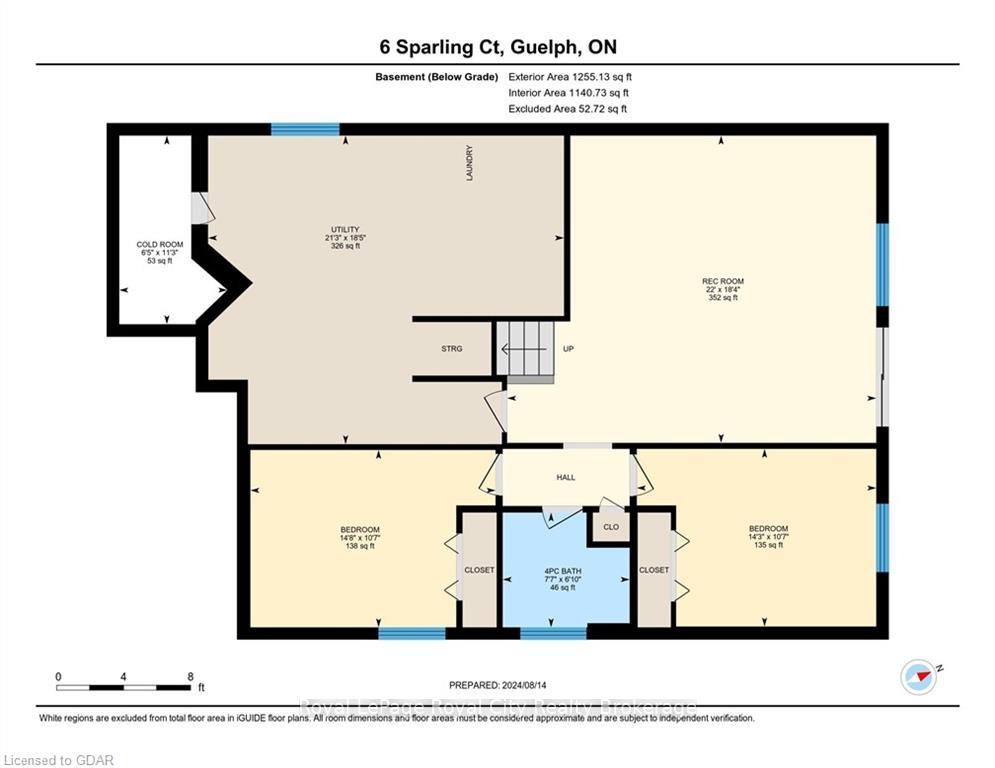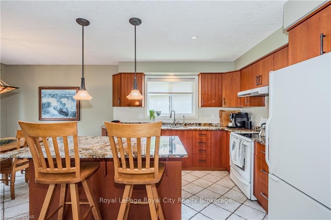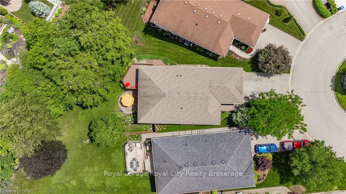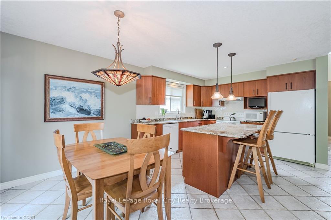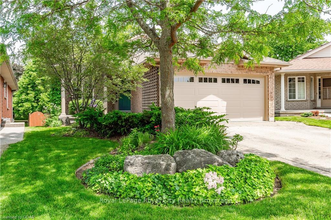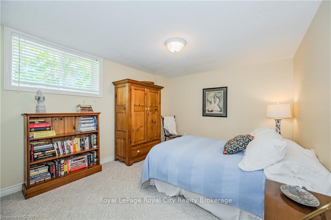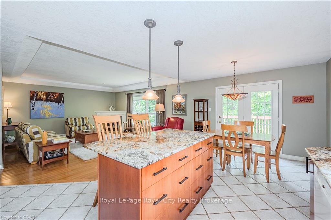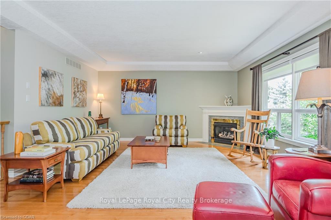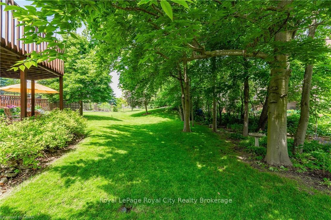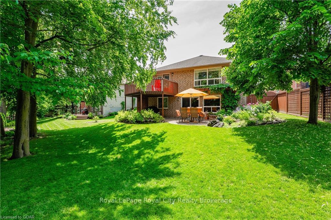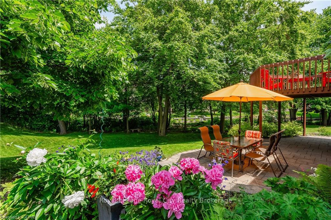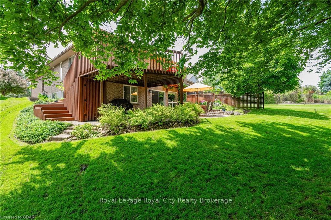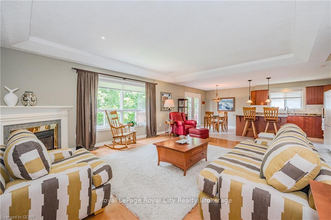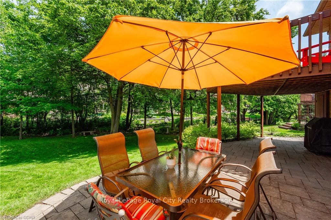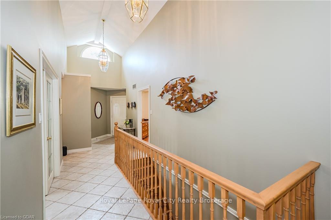$1,199,999
Available - For Sale
Listing ID: X10875770
6 SPARLING Crt , Guelph, N1L 1H6, Ontario
| Tucked in a peaceful and private cul-de-sac in Guelph's coveted south end, this exceptional bungalow presents a rare opportunity to live on a quiet, community-focused street where homes seldom become available. Spanning over 2,400 square feet, this charming residence offers a versatile and inviting layout perfect for those seeking a functional yet serene living space. The main floor is designed for effortless, stair-free living, featuring vaulted ceilings, rich natural light, and a blend of hardwood and ceramic flooring. Step into the bright foyer, leading you to a spacious primary suite with an ensuite bath, a large office, and a sleek modern kitchen that seamlessly flows into the open dining and living areas. A set of French doors in the kitchen opens to a tranquil deck ideal for morning coffee with a view. Descend the solid maple staircase to a generous lower level, where you'll find a cozy rec room with a custom-crafted wall unit and walkout access to a serene stone patio and garden. This lower level also boasts two additional bedrooms, a full bathroom, a functional laundry and utility area, and a cold cellar with built-in shelving for optimal storage. The two-car garage is equipped with a Crown wall storage system, ensuring an organized and clutter-free space. Outside, the fully treed yard offers complete privacy, surrounded by lush, established gardens a perfect retreat to enjoy nature right in the city. Located just minutes from the University of Guelph, the Arboretum, Jubilee Park, top-rated schools, shopping, and scenic trails, this home combines serene living with unmatched convenience. With easy access to the GTA and Guelph's finest amenities, this property is a truly rare gem. |
| Price | $1,199,999 |
| Taxes: | $6730.16 |
| Assessment: | $510000 |
| Assessment Year: | 2024 |
| Address: | 6 SPARLING Crt , Guelph, N1L 1H6, Ontario |
| Lot Size: | 30.00 x 183.00 (Acres) |
| Acreage: | < .50 |
| Directions/Cross Streets: | off of KORTIGHT Road E (East of Gordon) |
| Rooms: | 8 |
| Rooms +: | 6 |
| Bedrooms: | 1 |
| Bedrooms +: | 2 |
| Kitchens: | 1 |
| Kitchens +: | 0 |
| Basement: | Finished, W/O |
| Approximatly Age: | 16-30 |
| Property Type: | Detached |
| Style: | Bungalow |
| Exterior: | Alum Siding, Brick |
| Garage Type: | Attached |
| (Parking/)Drive: | Pvt Double |
| Drive Parking Spaces: | 2 |
| Pool: | None |
| Approximatly Age: | 16-30 |
| Fireplace/Stove: | Y |
| Heat Source: | Gas |
| Heat Type: | Forced Air |
| Central Air Conditioning: | Central Air |
| Elevator Lift: | N |
| Sewers: | Sewers |
| Water: | Municipal |
| Utilities-Gas: | Y |
$
%
Years
This calculator is for demonstration purposes only. Always consult a professional
financial advisor before making personal financial decisions.
| Although the information displayed is believed to be accurate, no warranties or representations are made of any kind. |
| Royal LePage Royal City Realty Brokerage |
|
|

Dir:
416-828-2535
Bus:
647-462-9629
| Virtual Tour | Book Showing | Email a Friend |
Jump To:
At a Glance:
| Type: | Freehold - Detached |
| Area: | Wellington |
| Municipality: | Guelph |
| Neighbourhood: | Village |
| Style: | Bungalow |
| Lot Size: | 30.00 x 183.00(Acres) |
| Approximate Age: | 16-30 |
| Tax: | $6,730.16 |
| Beds: | 1+2 |
| Baths: | 3 |
| Fireplace: | Y |
| Pool: | None |
Locatin Map:
Payment Calculator:

