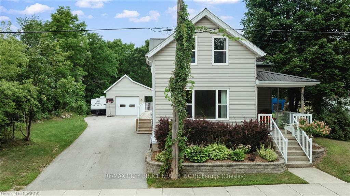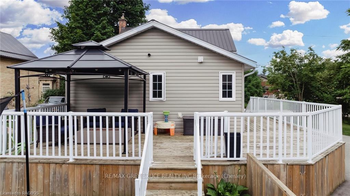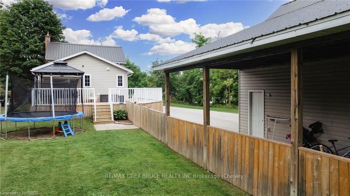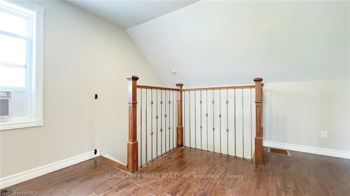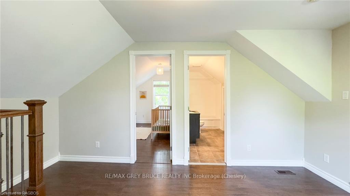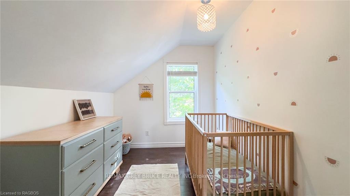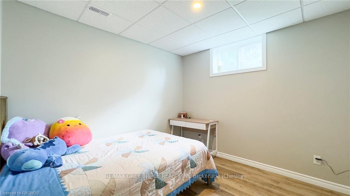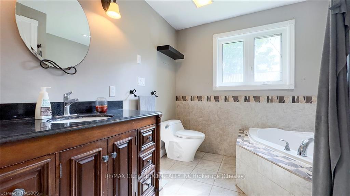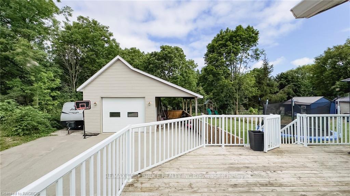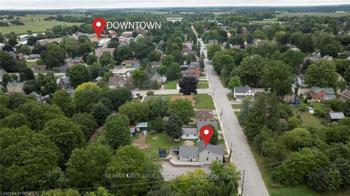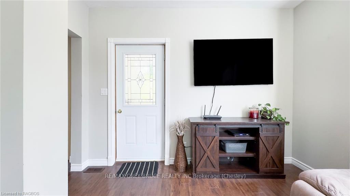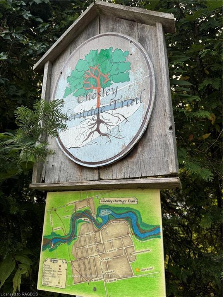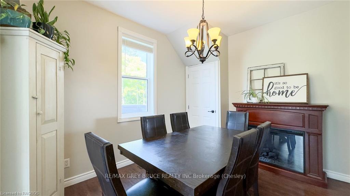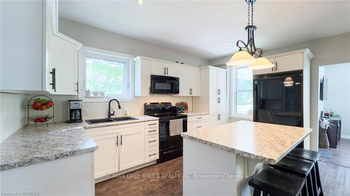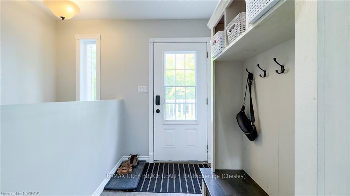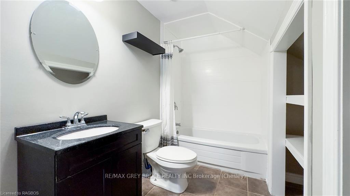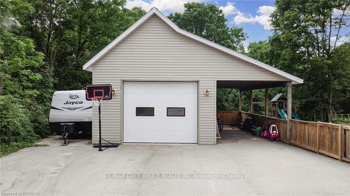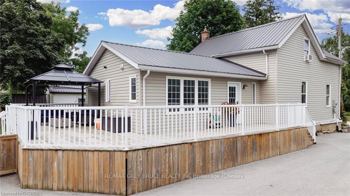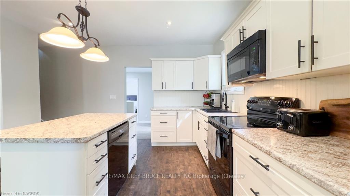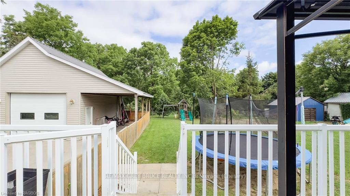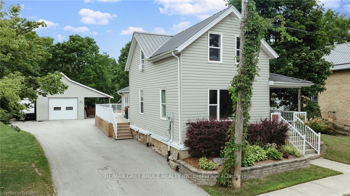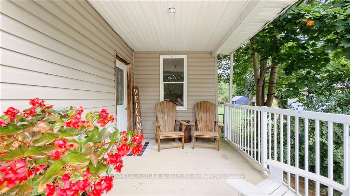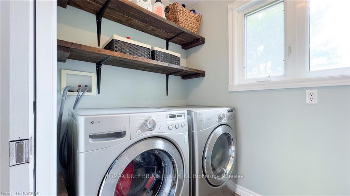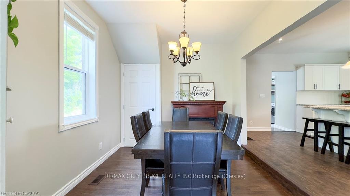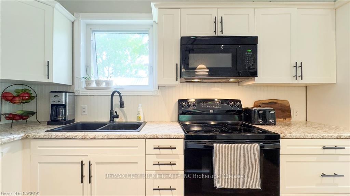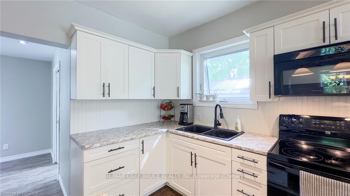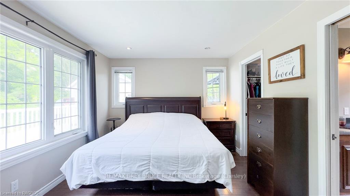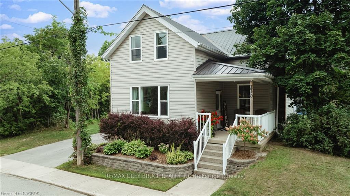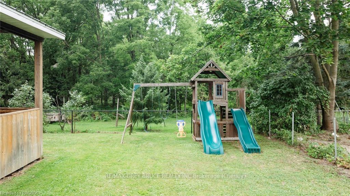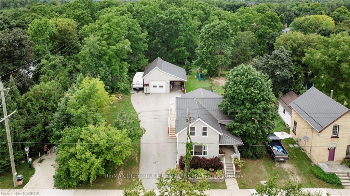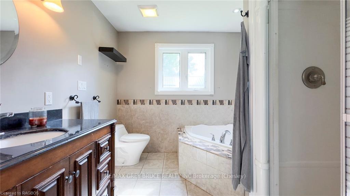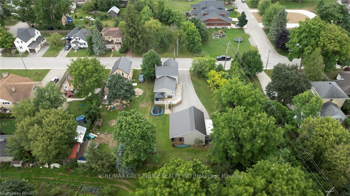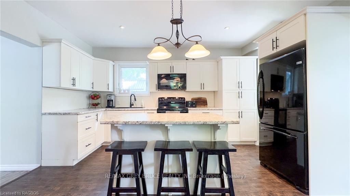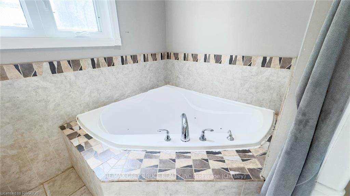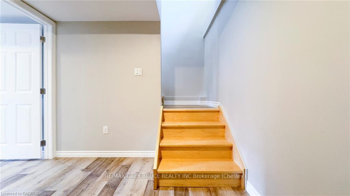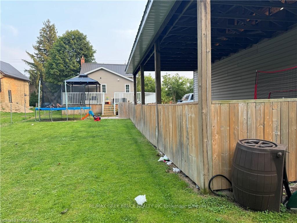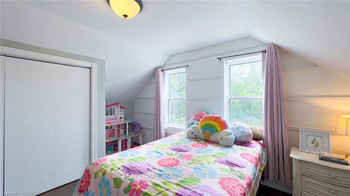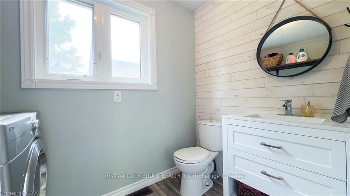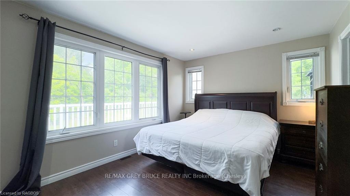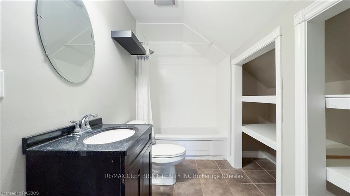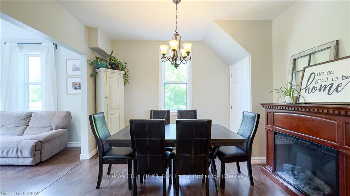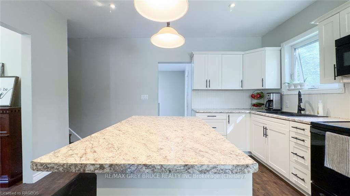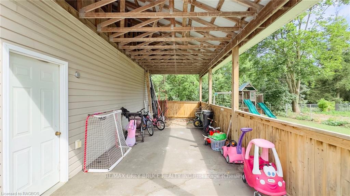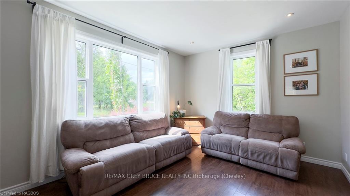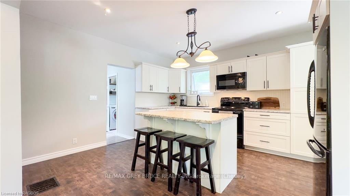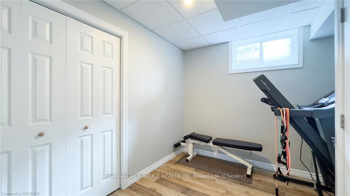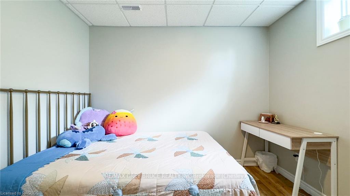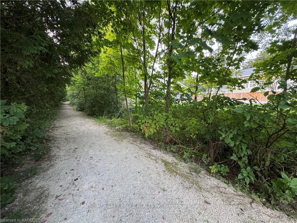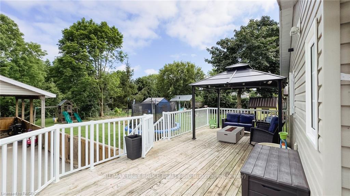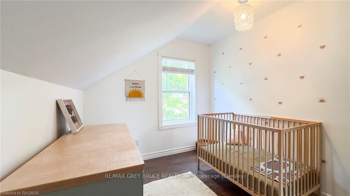$529,900
Available - For Sale
Listing ID: X10846664
130 4TH ST , Arran-Elderslie, N0G 1L0, Ontario
| Welcome to the home you have been waiting for! Check out this 5 bedroom, 3 bathroom home located on quiet street. With proximity to school, parks and shopping, this is the perfect family home. Featuring a large detached garage & bonus carport with paved lane, this property has ample room for parking. Located beside Historical walking trail that takes you to the very best views of Chesley. The home has been renovated from top to bottom, inside and out as well as a newly constructed addition with bonus basement living space in 2009. The main level boasts a welcoming entrance way, main floor laundry, newly renovated kitchen with island designed for entertaining, formal dining room, living room that leads to relaxing front covered porch, 3pc bathroom and oversized primary bedroom with 4pc ensuite bathroom and walk-in closet. The upper level offers two good sized bedrooms and new 3 pc bathroom. The newly finished lower level offers rec room space and 2 more additional bedrooms / office / gym spaces. Since 2009, the home has been: re-insulated, drywalled, plumbing & electrical updates, metal roof, all new windows and doors, new kitchen, all new bathrooms, as well as waterproofing solutions to foundation with lifetime warranty - transferrable to new buyers. Wrap around deck from side of home to back, paved driveway and partially fenced in private yard provide the perfect outdoor entertaining space. Contact your Realtor today to check it out! |
| Price | $529,900 |
| Taxes: | $2730.00 |
| Assessment: | $176000 |
| Assessment Year: | 2024 |
| Address: | 130 4TH ST , Arran-Elderslie, N0G 1L0, Ontario |
| Lot Size: | 49.50 x 147.18 (Feet) |
| Acreage: | < .50 |
| Directions/Cross Streets: | Heading North on Main Street (1st Avenue) Turn west onto 4th Street SW. Property on South side of ro |
| Rooms: | 11 |
| Rooms +: | 4 |
| Bedrooms: | 3 |
| Bedrooms +: | 2 |
| Kitchens: | 1 |
| Kitchens +: | 0 |
| Basement: | Part Bsmt, Part Fin |
| Property Type: | Detached |
| Style: | 1 1/2 Storey |
| Exterior: | Vinyl Siding |
| Garage Type: | Detached |
| (Parking/)Drive: | Other |
| Drive Parking Spaces: | 10 |
| Pool: | None |
| Property Features: | Hospital |
| Fireplace/Stove: | N |
| Heat Source: | Gas |
| Heat Type: | Forced Air |
| Central Air Conditioning: | Window Unit |
| Elevator Lift: | N |
| Sewers: | Sewers |
| Water: | Municipal |
$
%
Years
This calculator is for demonstration purposes only. Always consult a professional
financial advisor before making personal financial decisions.
| Although the information displayed is believed to be accurate, no warranties or representations are made of any kind. |
| RE/MAX GREY BRUCE REALTY INC Brokerage (Chesley) |
|
|

Dir:
416-828-2535
Bus:
647-462-9629
| Virtual Tour | Book Showing | Email a Friend |
Jump To:
At a Glance:
| Type: | Freehold - Detached |
| Area: | Bruce |
| Municipality: | Arran-Elderslie |
| Style: | 1 1/2 Storey |
| Lot Size: | 49.50 x 147.18(Feet) |
| Tax: | $2,730 |
| Beds: | 3+2 |
| Baths: | 3 |
| Fireplace: | N |
| Pool: | None |
Locatin Map:
Payment Calculator:

