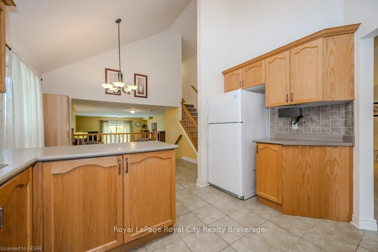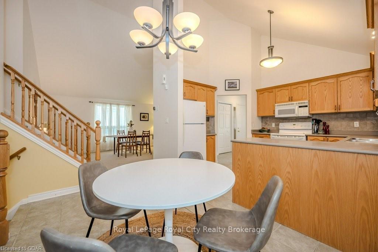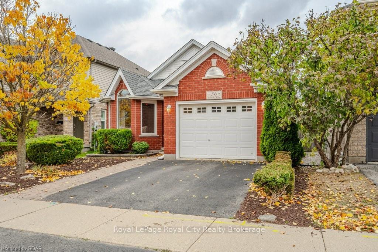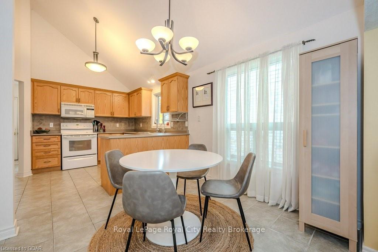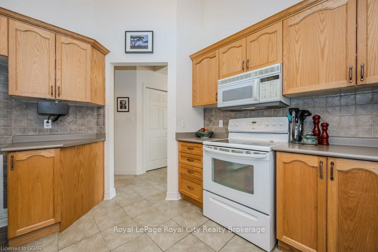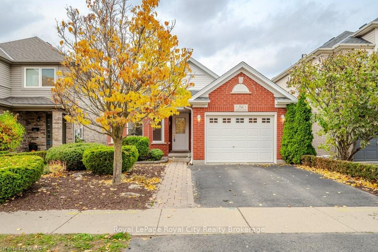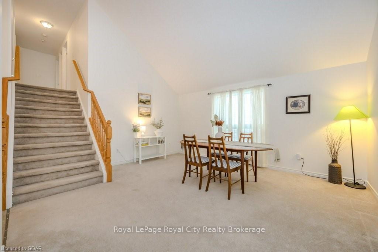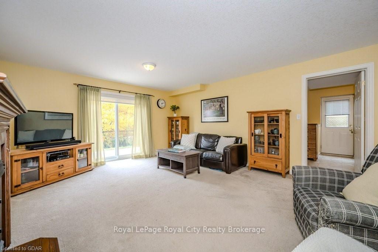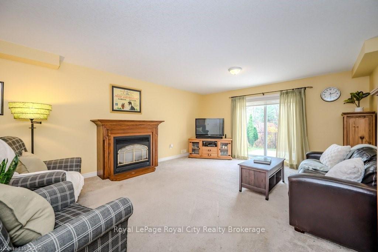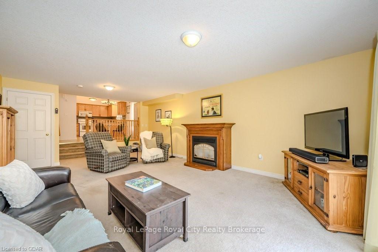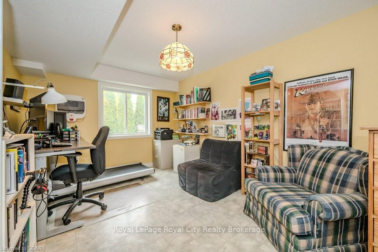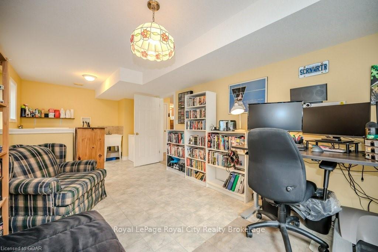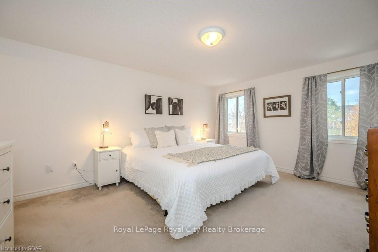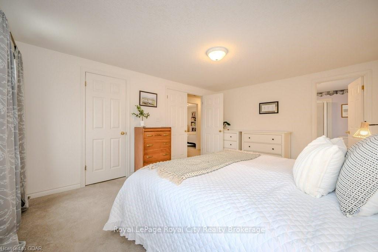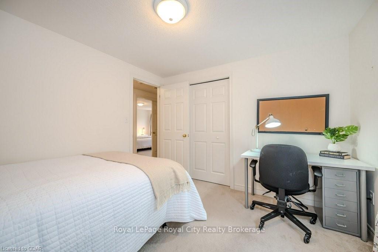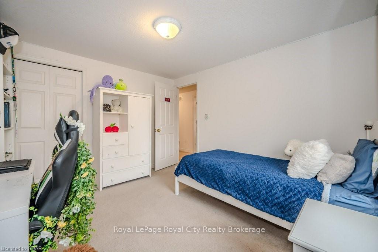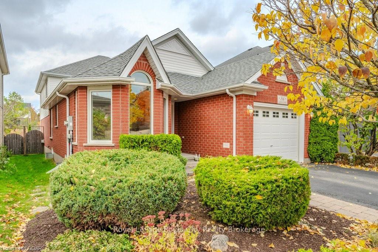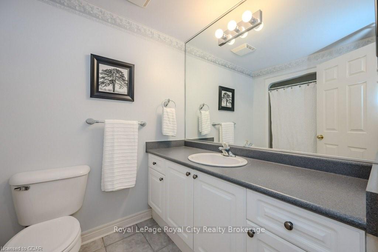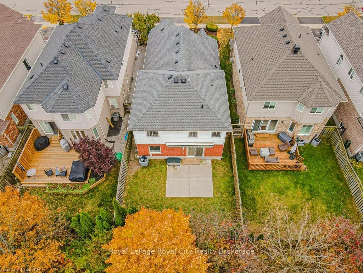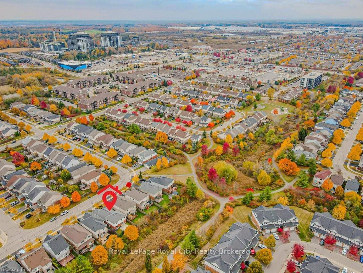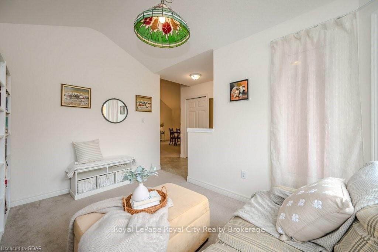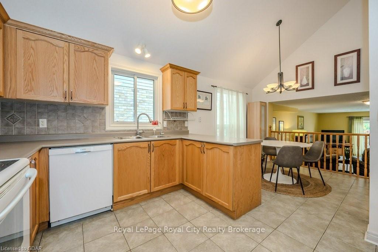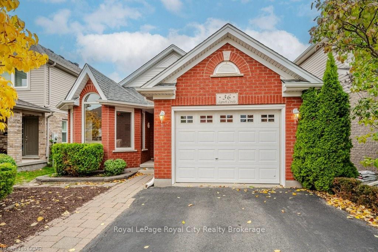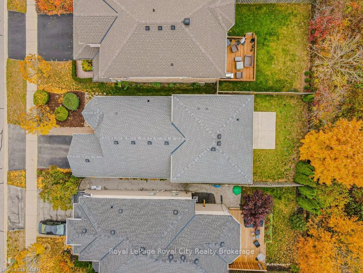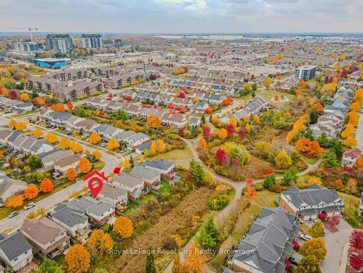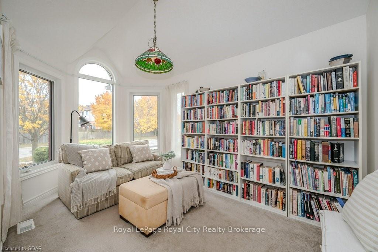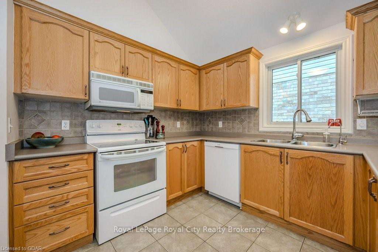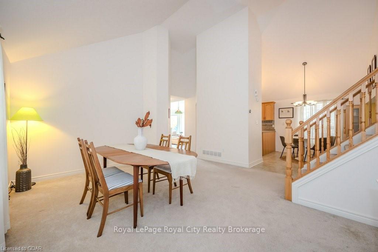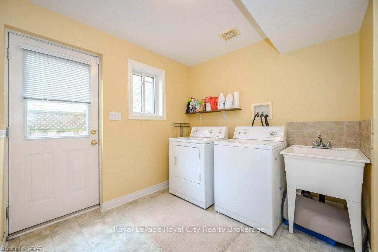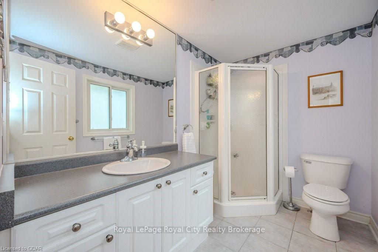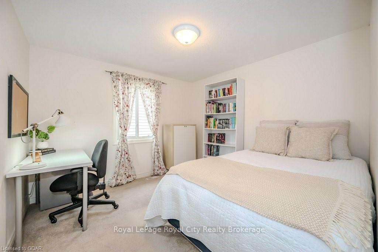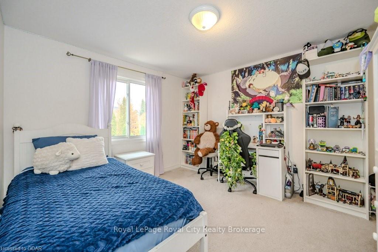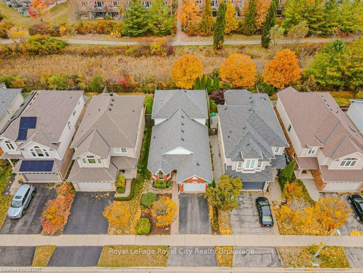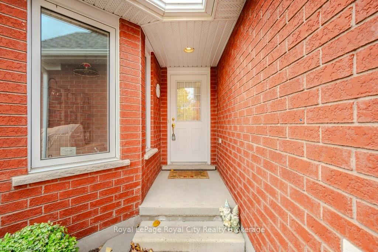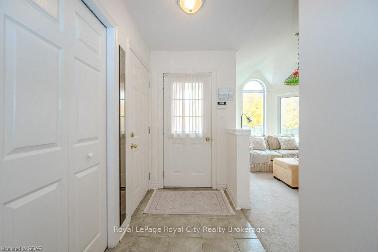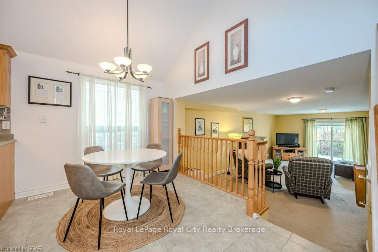$879,900
Available - For Sale
Listing ID: X10876396
36 LYNCH Circ , Guelph, N1L 1R5, Ontario
| Welcome to 36 Lynch Circle! Located on a quiet street in Guelph's highly sought after Pineridge/Westminster neighbourhood. Backing onto greenery and trails and close to amenities. This spacious backsplit offers a unique floor plan tailored to growing families, with optimal living space. The mainfloor features a study/sitting room with loads of natural light, dining room that could also function as a living room, right off of the open-concept kitchen and a lower level family room, with gas fireplace and sliding glass doors leading to the backyard. Adjacent to the family room, you'll discover a laundry room attached to a large office space, that could be converted into another bedroom. Upstairs, boasts three generous bedrooms and two full bathrooms, including a primary suite complete with 3 piece ensuite and walk-in closet. The unfinished basement is waiting for your personal touch, offering the potential of additional living space and a rough-in bath. Outdoors, the beautiful landscaping adds to the curb appeal of this redbrick home. The fully-fenced backyard allows for privacy, with plenty of greenery, backing on to greenspace and trails. Conveniently located in the south-end of Guelph, close to grocery stores, shopping, restaurants, trails, schools and more! Book your private showing today. |
| Price | $879,900 |
| Taxes: | $6717.00 |
| Assessment: | $509000 |
| Assessment Year: | 2024 |
| Address: | 36 LYNCH Circ , Guelph, N1L 1R5, Ontario |
| Lot Size: | 36.00 x 111.00 (Acres) |
| Acreage: | < .50 |
| Directions/Cross Streets: | Sinclair Street |
| Rooms: | 11 |
| Rooms +: | 1 |
| Bedrooms: | 3 |
| Bedrooms +: | 0 |
| Kitchens: | 1 |
| Kitchens +: | 0 |
| Basement: | Full, Unfinished |
| Approximatly Age: | 16-30 |
| Property Type: | Detached |
| Style: | Other |
| Exterior: | Brick, Vinyl Siding |
| Garage Type: | Attached |
| (Parking/)Drive: | Other |
| Drive Parking Spaces: | 2 |
| Pool: | None |
| Approximatly Age: | 16-30 |
| Fireplace/Stove: | Y |
| Heat Source: | Gas |
| Heat Type: | Forced Air |
| Central Air Conditioning: | Central Air |
| Elevator Lift: | N |
| Sewers: | Sewers |
| Water: | Municipal |
$
%
Years
This calculator is for demonstration purposes only. Always consult a professional
financial advisor before making personal financial decisions.
| Although the information displayed is believed to be accurate, no warranties or representations are made of any kind. |
| Royal LePage Royal City Realty Brokerage |
|
|

Dir:
416-828-2535
Bus:
647-462-9629
| Virtual Tour | Book Showing | Email a Friend |
Jump To:
At a Glance:
| Type: | Freehold - Detached |
| Area: | Wellington |
| Municipality: | Guelph |
| Neighbourhood: | Pine Ridge |
| Style: | Other |
| Lot Size: | 36.00 x 111.00(Acres) |
| Approximate Age: | 16-30 |
| Tax: | $6,717 |
| Beds: | 3 |
| Baths: | 2 |
| Fireplace: | Y |
| Pool: | None |
Locatin Map:
Payment Calculator:

