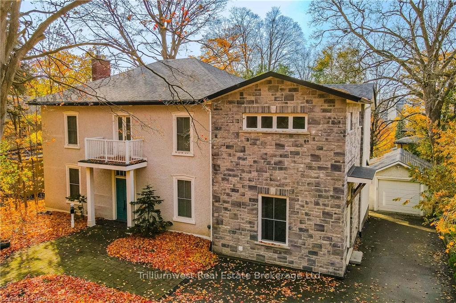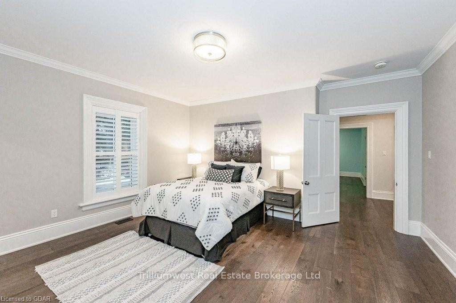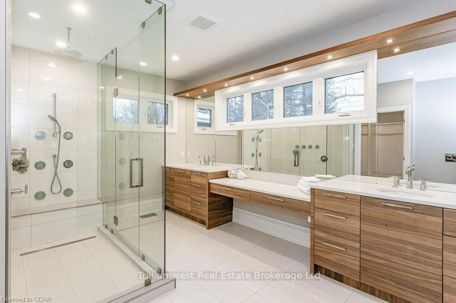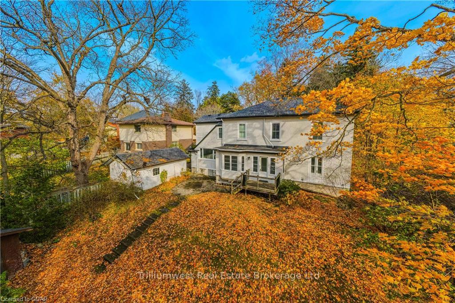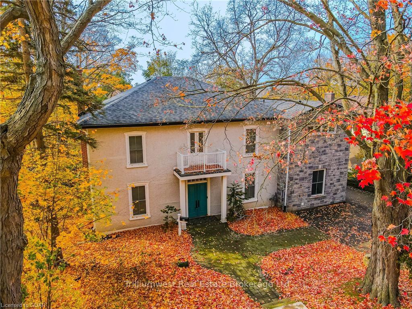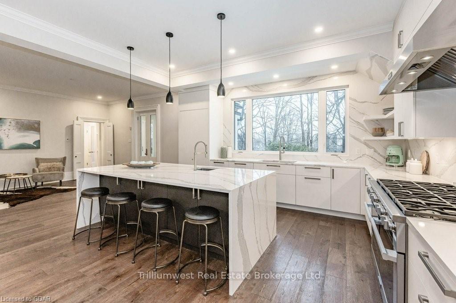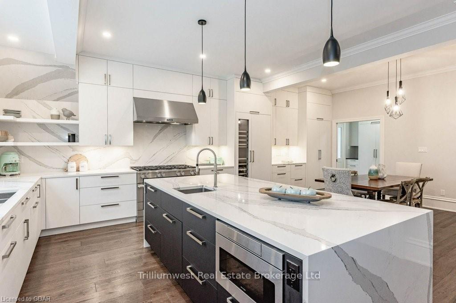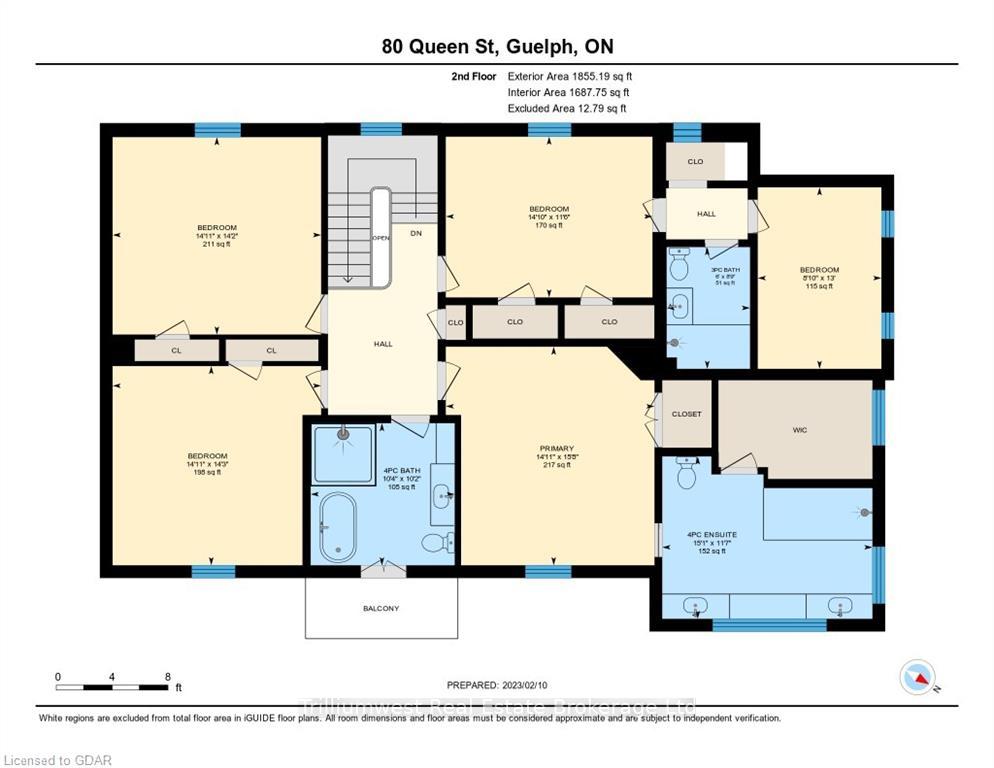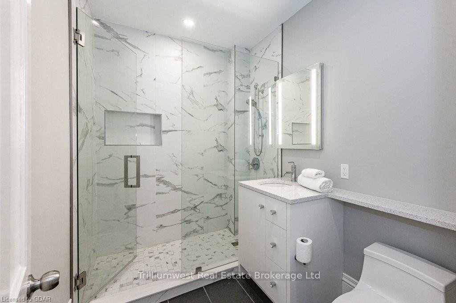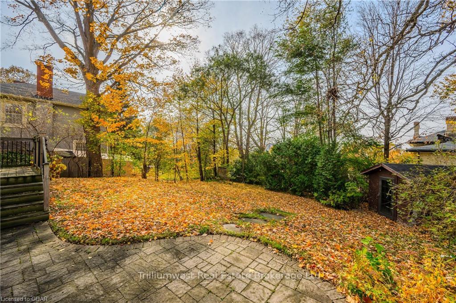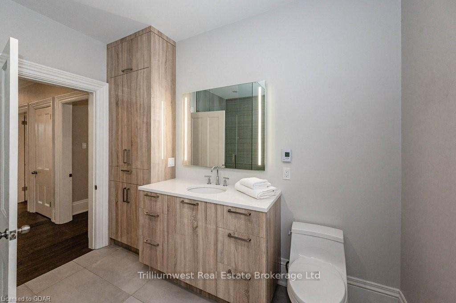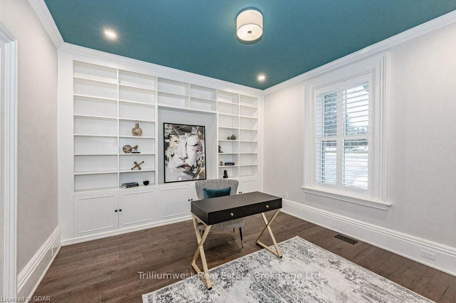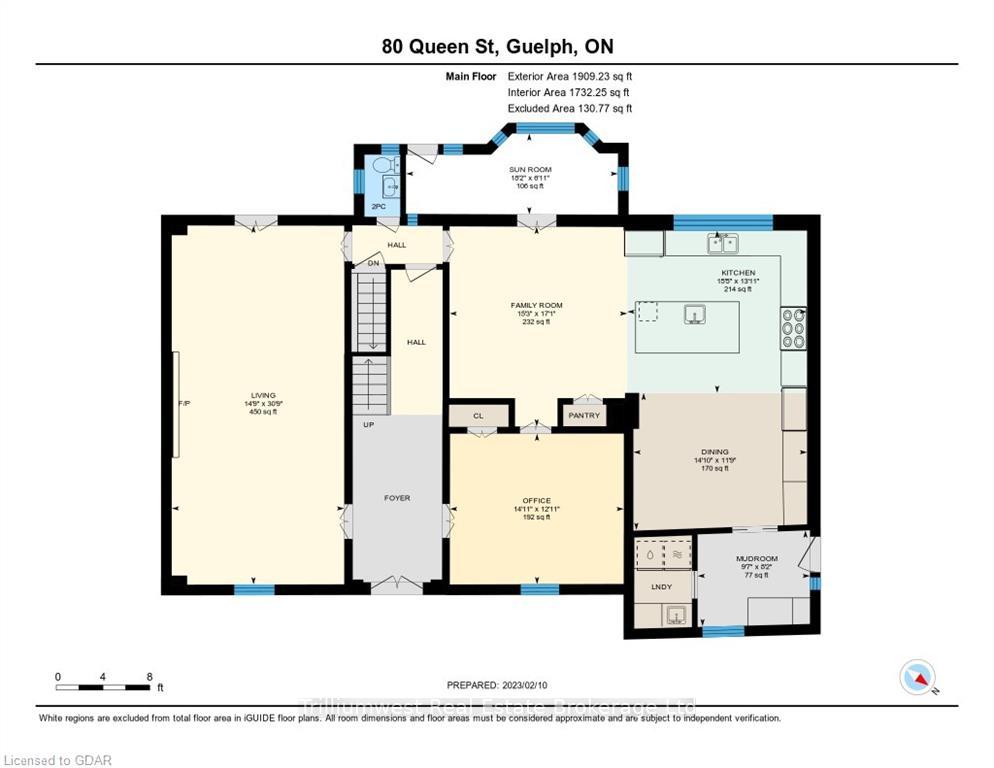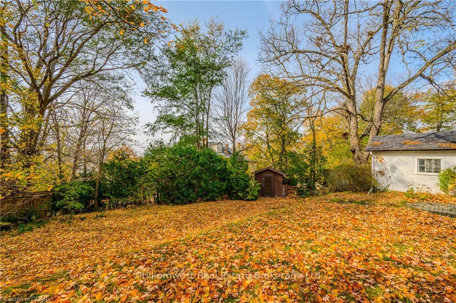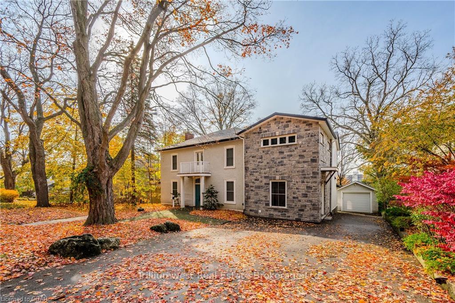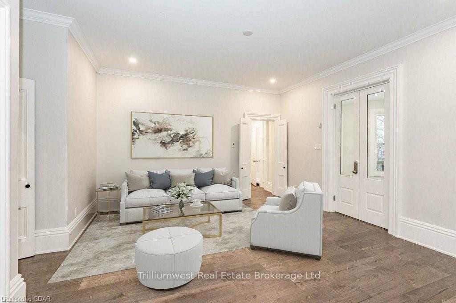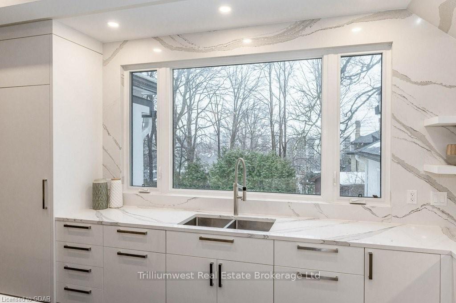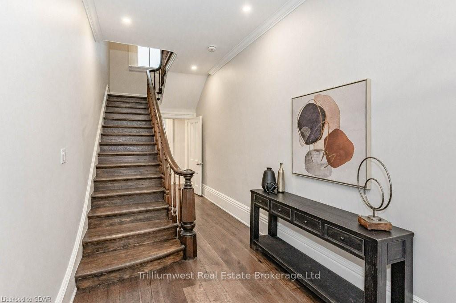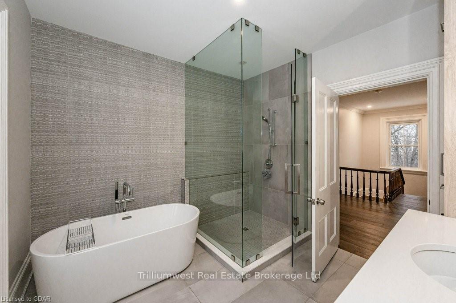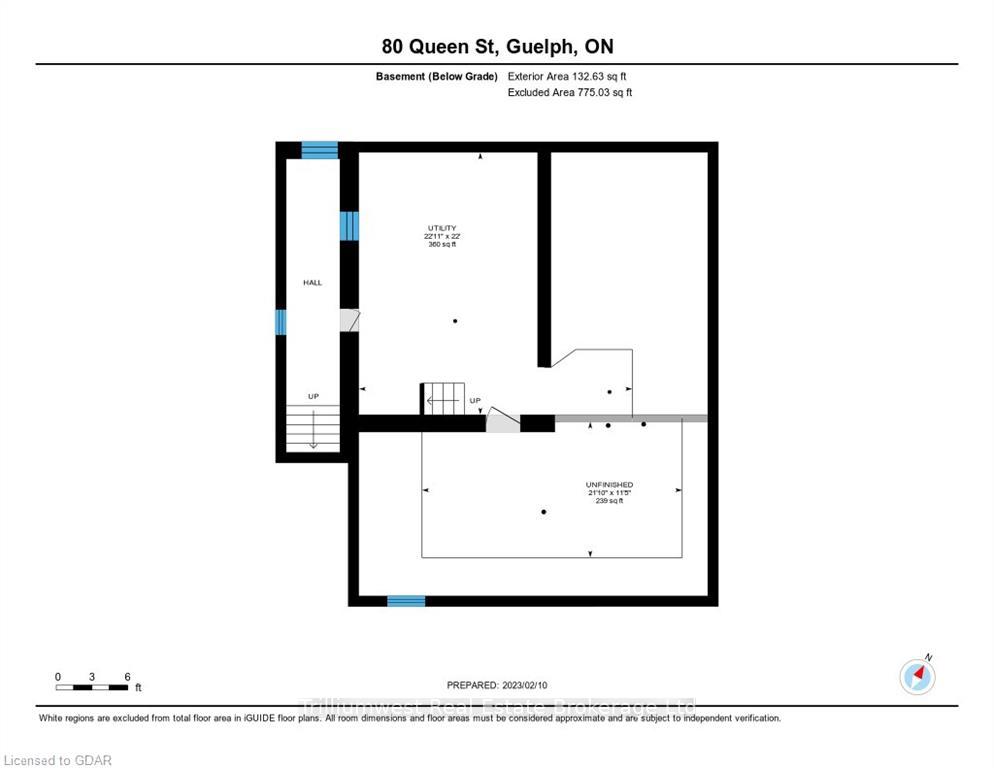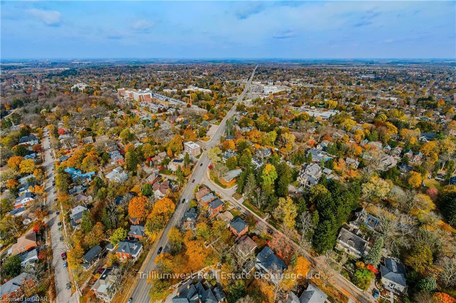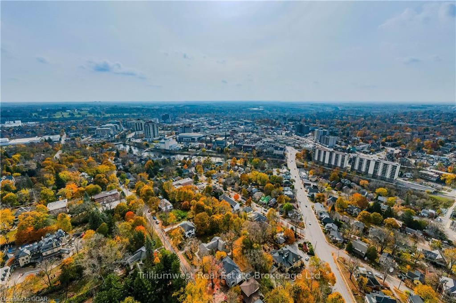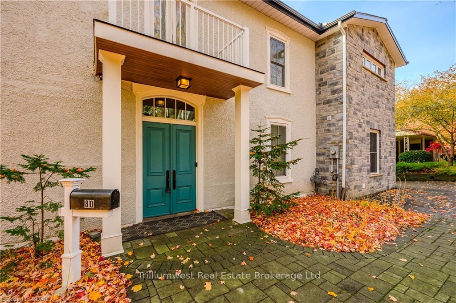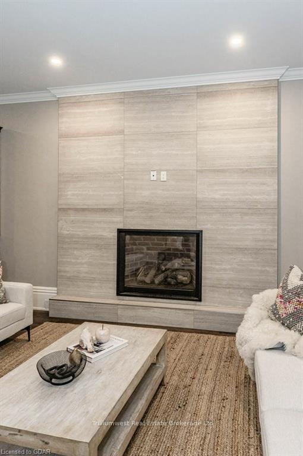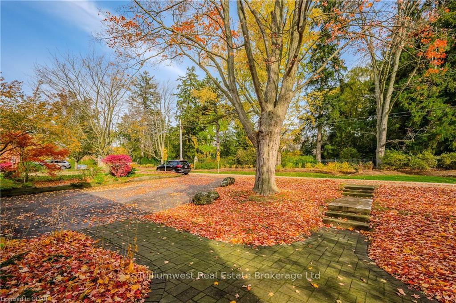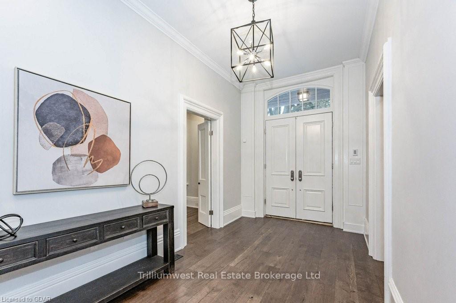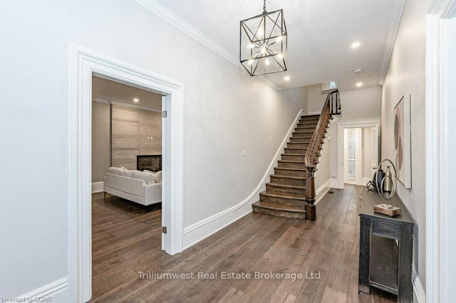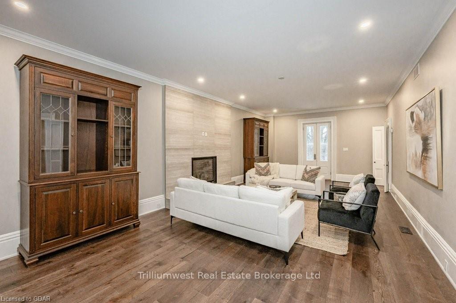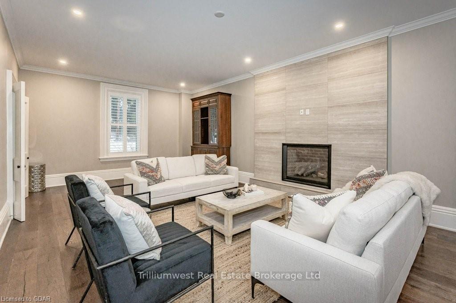$1,790,000
Available - For Sale
Listing ID: X10877165
80 QUEEN St , Guelph, N1E 4R8, Ontario
| Discover an exceptional home in Guelph's prestigious St. Georges Park neighborhood, famously known as Millionaires Road. This luxurious property offers refined elegance, from its grand center-hall staircase and high ceilings to its proud seating on the attractive mature lot overlooking the city. The centerpiece is the custom Paragon kitchen, featuring elegant Cambria quartz countertops, top-of-the-line Miele and Gaggenau appliances, refrigerated beverage drawers, a wine fridge, and an 8-burner gas cooktop. Soft-close Fenix cabinets, known for their durability, are used throughout the kitchen, mudroom, laundry room, and bathrooms. The inviting living room boasts a marble accent wall and gas fireplace. The second floor includes five spacious bedrooms, including a primary suite with a stylish ensuite featuring transom lighting, dual sinks, and a full-body shower spa system. Some of the features include a sunroom w/heated floors, European white oak hardwood throughout, new doors and windows, insulated walls, rewired with a 200 amp service, custom shutters, and a newer forced air gas heating and cooling system - the complete list is exhaustive! A single-car garage and ample parking with space for a multi-car garage, pool, and guest house offer room for expansion. |
| Price | $1,790,000 |
| Taxes: | $15490.00 |
| Assessment: | $1174000 |
| Assessment Year: | 2024 |
| Address: | 80 QUEEN St , Guelph, N1E 4R8, Ontario |
| Lot Size: | 73.00 x 117.00 (Feet) |
| Acreage: | < .50 |
| Directions/Cross Streets: | Arthur St. to Queen St. - Queen St. is a one-way street. |
| Rooms: | 16 |
| Rooms +: | 2 |
| Bedrooms: | 5 |
| Bedrooms +: | 0 |
| Kitchens: | 1 |
| Kitchens +: | 0 |
| Basement: | Unfinished, Walk-Up |
| Property Type: | Detached |
| Style: | 2-Storey |
| Exterior: | Stucco/Plaster, Wood |
| Garage Type: | Detached |
| (Parking/)Drive: | Other |
| Drive Parking Spaces: | 4 |
| Pool: | None |
| Property Features: | Hospital |
| Fireplace/Stove: | Y |
| Heat Source: | Gas |
| Heat Type: | Forced Air |
| Central Air Conditioning: | Central Air |
| Elevator Lift: | N |
| Sewers: | Sewers |
| Water: | Municipal |
| Utilities-Hydro: | Y |
| Utilities-Gas: | Y |
$
%
Years
This calculator is for demonstration purposes only. Always consult a professional
financial advisor before making personal financial decisions.
| Although the information displayed is believed to be accurate, no warranties or representations are made of any kind. |
| Trilliumwest Real Estate Brokerage Ltd |
|
|

Dir:
416-828-2535
Bus:
647-462-9629
| Book Showing | Email a Friend |
Jump To:
At a Glance:
| Type: | Freehold - Detached |
| Area: | Wellington |
| Municipality: | Guelph |
| Neighbourhood: | Central East |
| Style: | 2-Storey |
| Lot Size: | 73.00 x 117.00(Feet) |
| Tax: | $15,490 |
| Beds: | 5 |
| Baths: | 4 |
| Fireplace: | Y |
| Pool: | None |
Locatin Map:
Payment Calculator:

