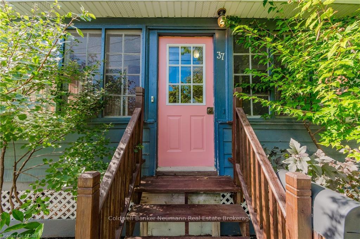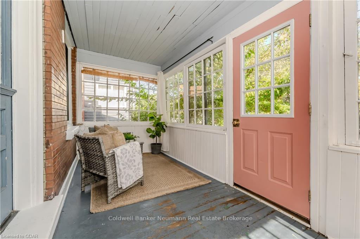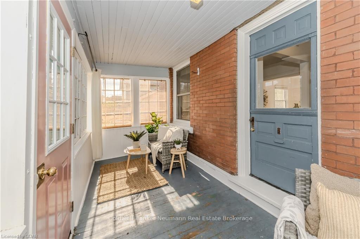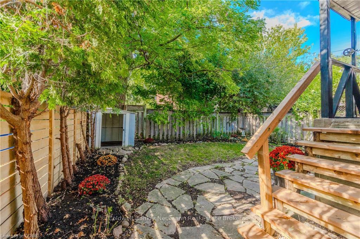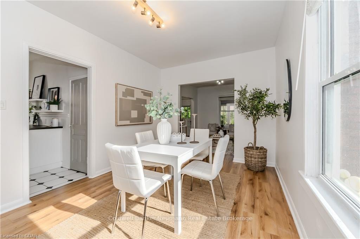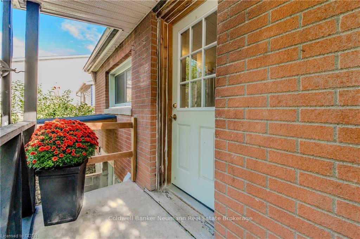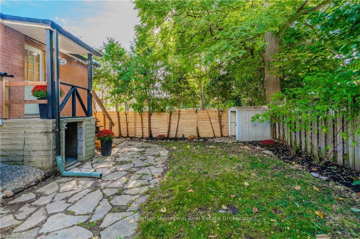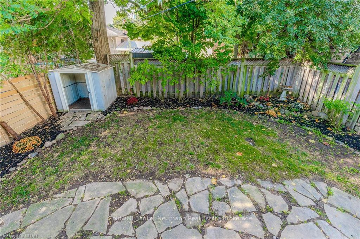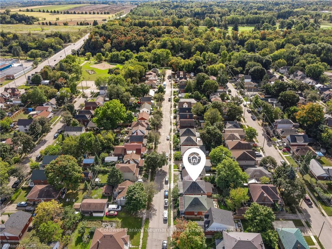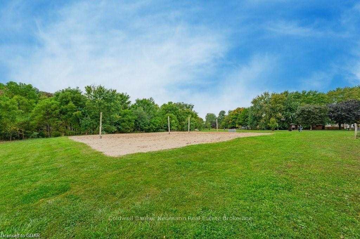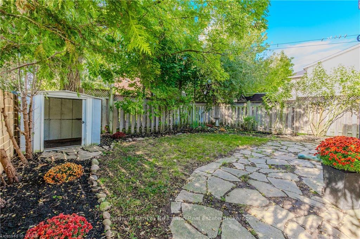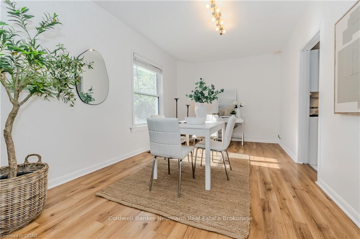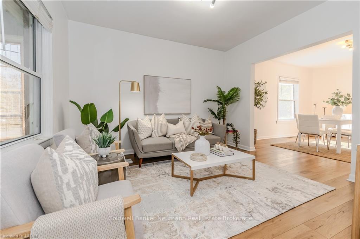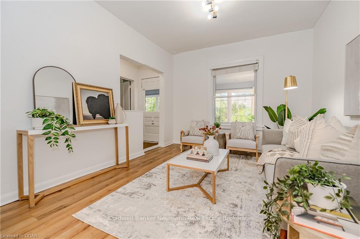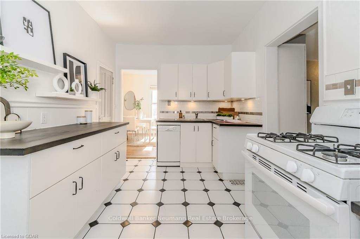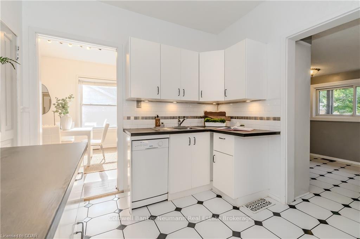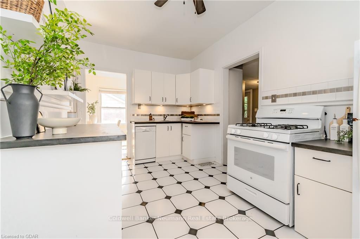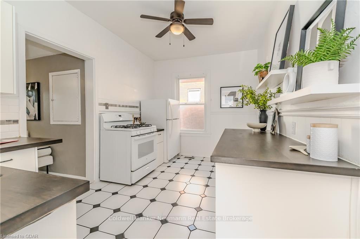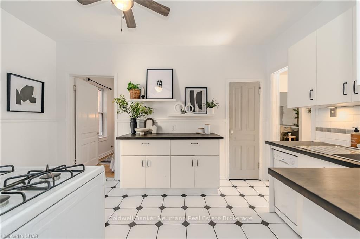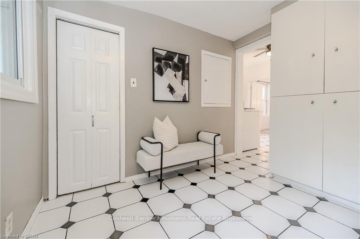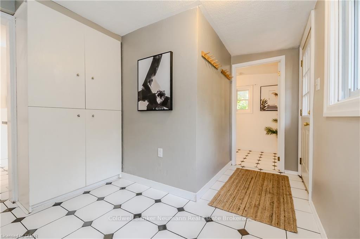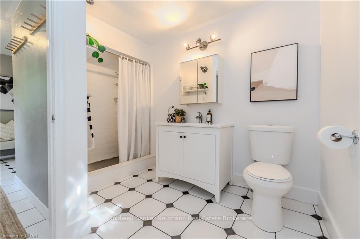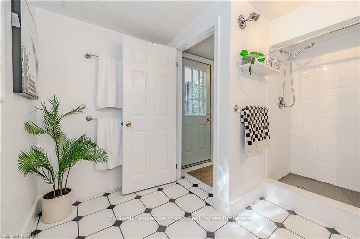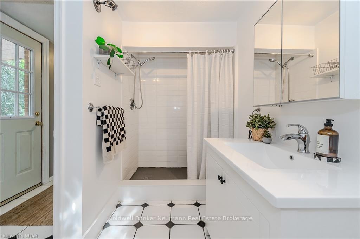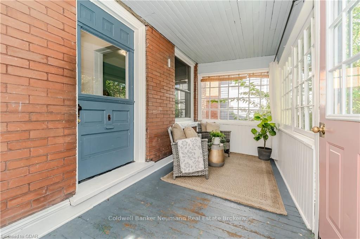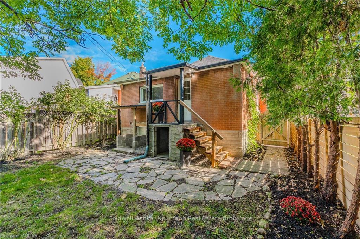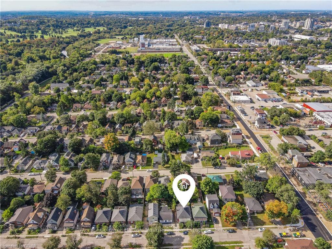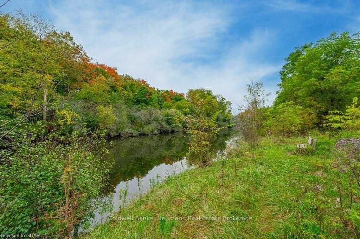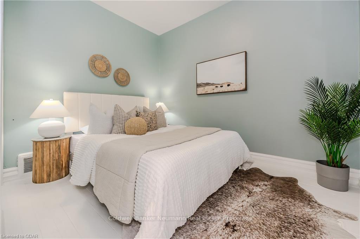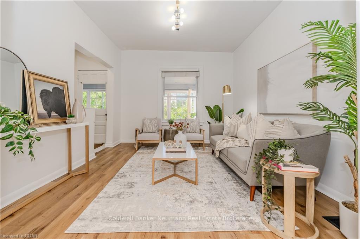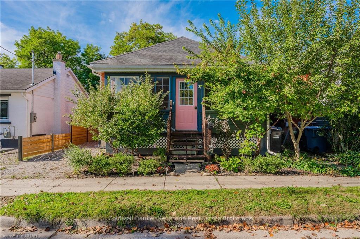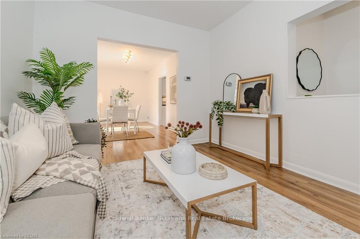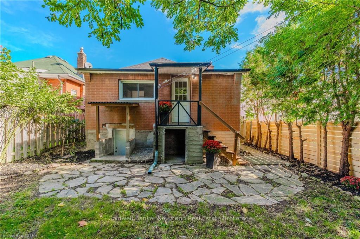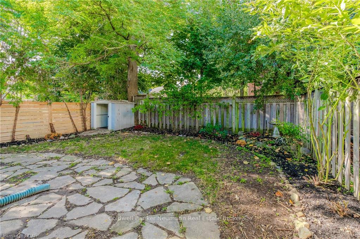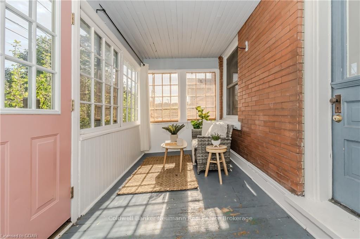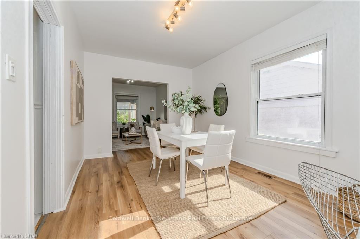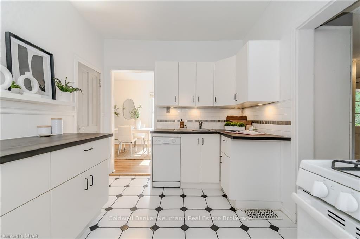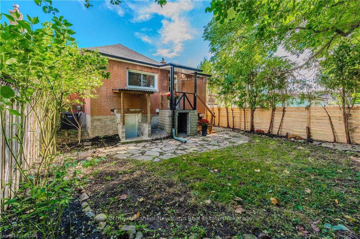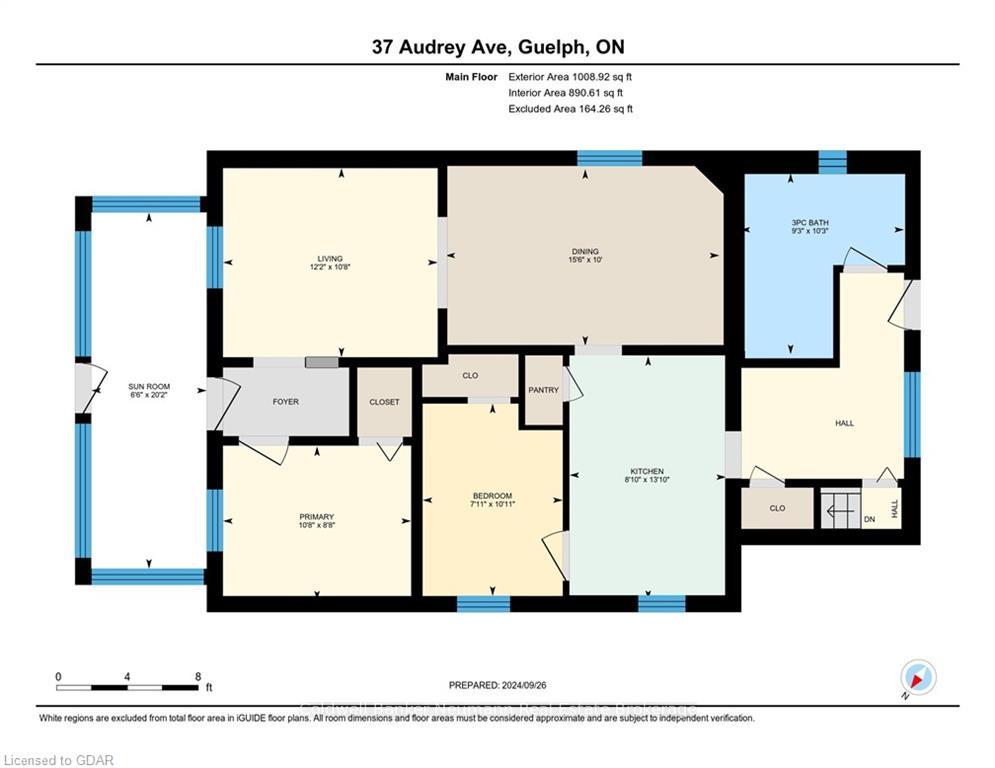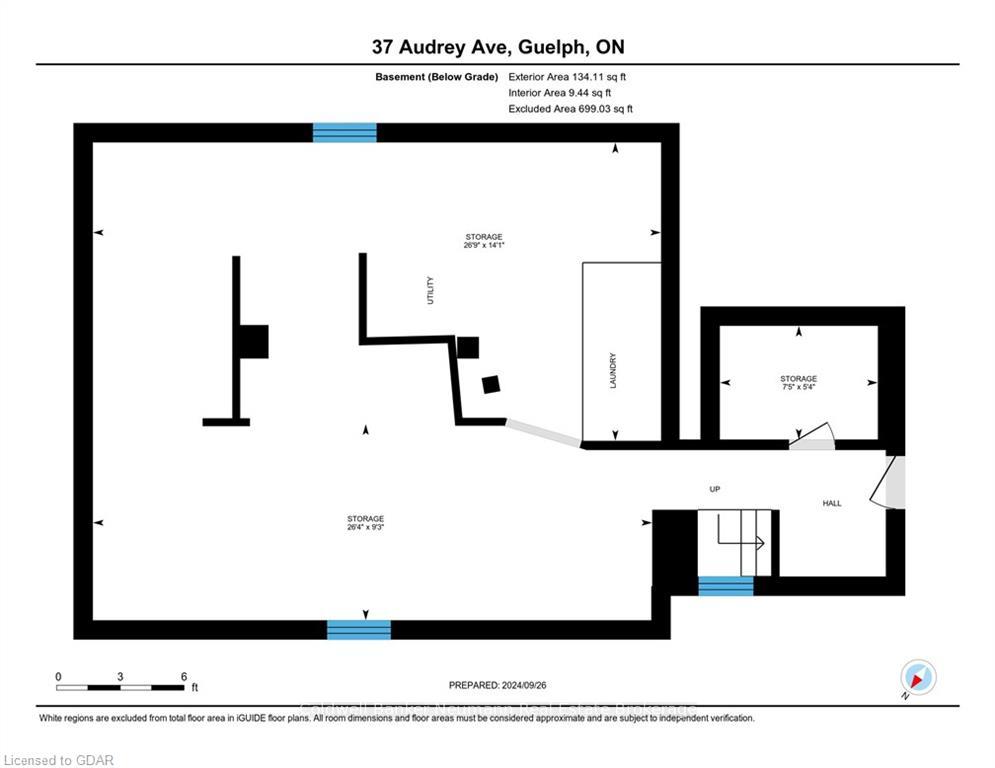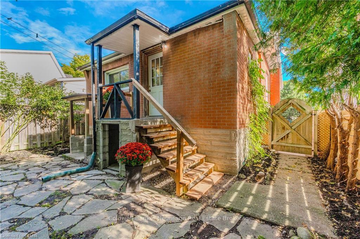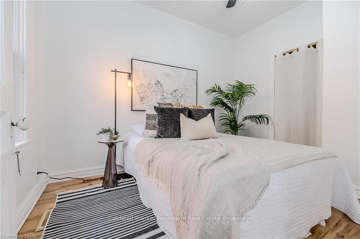$599,900
Available - For Sale
Listing ID: X10876384
37 AUDREY Ave , Guelph, N1E 5Y1, Ontario
| This OPEN CONCEPT, beautifully updated 2-bedroom bungalow, IS THE PRICE OF A CONDO! It is the perfect blend of comfort and style. The enclosed front porch is one of my favourite features. Use this space year round for entertaining, relaxing or storage. Inside, enjoy the large living and dining room where there is ample space for a home office or playroom. It's big, and can adapt to your lifestyle- the ceilings are high, the windows are huge, the natural light is plentiful and the flooring is new high-end laminate. The two bedrooms have original wood flooring, big closets and again, you'll love those large windows. Perfect if you love plants! This home has a solid vintage vibe but also includes updates in the large bathroom (walk-in shower, ceramic +) and beautiful kitchen (pantry, white cabinetry & butcher block counters). The mudroom is functional, spacious and can accommodate main floor laundry. Additional features: freshly painted top to bottom, central air, an owned hot water tank (2022) and owned water softener (2017). The walk-up basement, with a separate entrance, is partially finished and ideal for storage or a home gym. Outside, discover a landscaped, private and fully fenced backyard. It is a perfect retreat for summer barbecues or quiet evenings under the stars. This property boasts beautiful curb appeal with plenty of on-street parking available year-round. Nestled in the vibrant Two Rivers community known as The Ward, you'll be just steps away from a variety of restaurants, cafes, and shops, along with the farmer's market, the Eramosa River, trails, beach volleyball courts, parks & the covered bridge. For commuters, the GO STATION and local transit options make getting around a breeze. This is a phenomenal opportunity to invest in a detached home that is situated in an amazing neighbourhood! |
| Price | $599,900 |
| Taxes: | $1932.00 |
| Assessment: | $274000 |
| Assessment Year: | 2024 |
| Address: | 37 AUDREY Ave , Guelph, N1E 5Y1, Ontario |
| Lot Size: | 33.50 x 79.00 (Feet) |
| Acreage: | < .50 |
| Directions/Cross Streets: | 1.York Rd to Audrey Ave 2. If you are coming down Victoria turn onto the laneway across from Tim Hor |
| Rooms: | 7 |
| Rooms +: | 0 |
| Bedrooms: | 2 |
| Bedrooms +: | 0 |
| Kitchens: | 1 |
| Kitchens +: | 0 |
| Basement: | Part Fin, Walk-Up |
| Property Type: | Detached |
| Style: | Bungalow |
| Exterior: | Brick |
| Garage Type: | Street |
| Drive Parking Spaces: | 0 |
| Pool: | None |
| Property Features: | Fenced Yard, Hospital |
| Fireplace/Stove: | N |
| Heat Source: | Gas |
| Heat Type: | Forced Air |
| Central Air Conditioning: | Central Air |
| Elevator Lift: | N |
| Sewers: | Sewers |
| Water: | Municipal |
$
%
Years
This calculator is for demonstration purposes only. Always consult a professional
financial advisor before making personal financial decisions.
| Although the information displayed is believed to be accurate, no warranties or representations are made of any kind. |
| Coldwell Banker Neumann Real Estate Brokerage |
|
|

Dir:
416-828-2535
Bus:
647-462-9629
| Virtual Tour | Book Showing | Email a Friend |
Jump To:
At a Glance:
| Type: | Freehold - Detached |
| Area: | Wellington |
| Municipality: | Guelph |
| Neighbourhood: | Two Rivers |
| Style: | Bungalow |
| Lot Size: | 33.50 x 79.00(Feet) |
| Tax: | $1,932 |
| Beds: | 2 |
| Baths: | 1 |
| Fireplace: | N |
| Pool: | None |
Locatin Map:
Payment Calculator:

