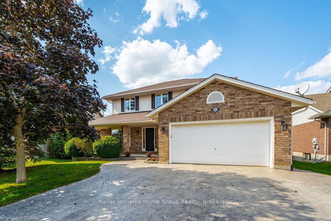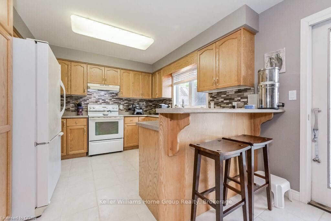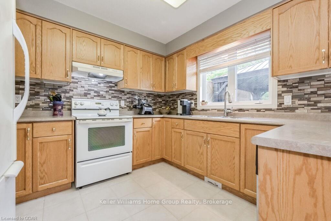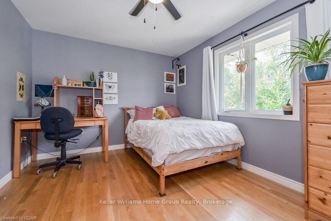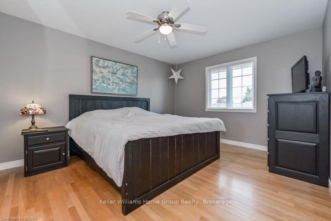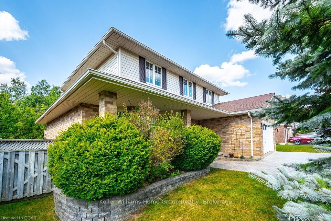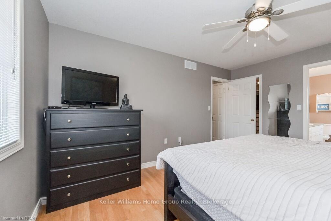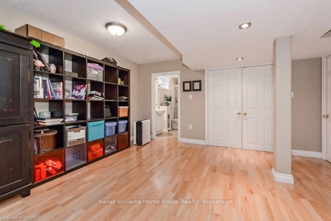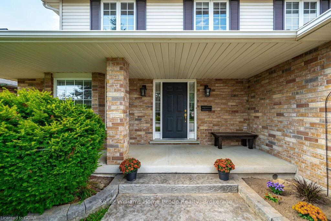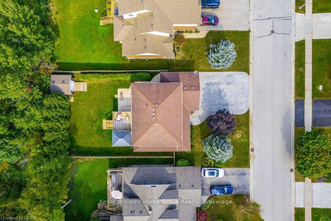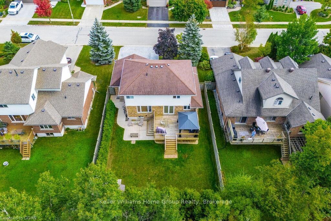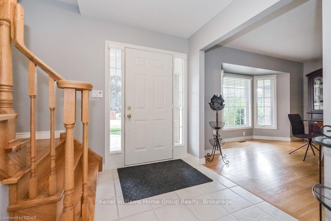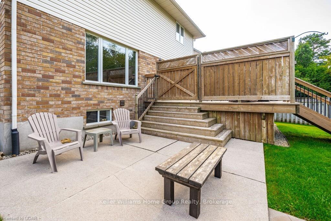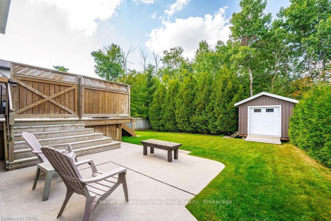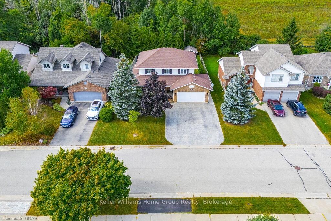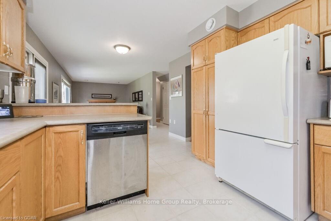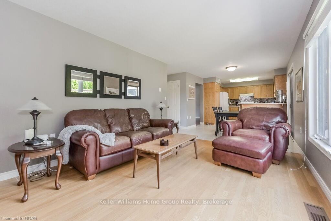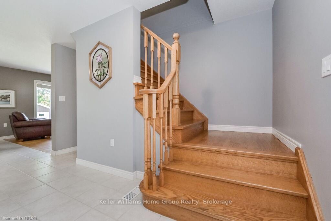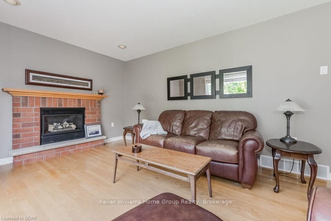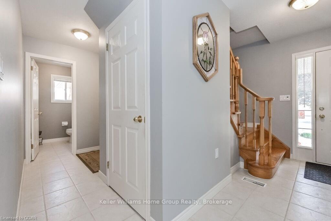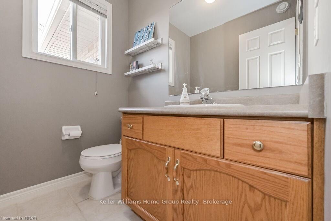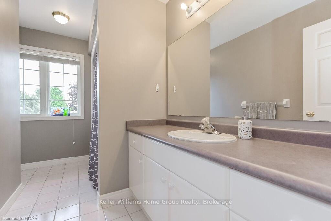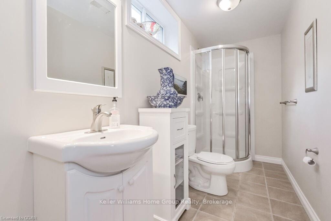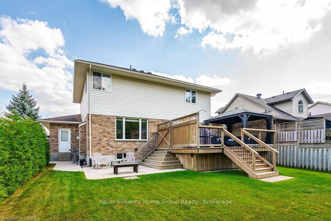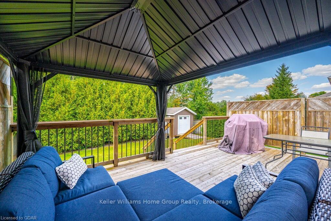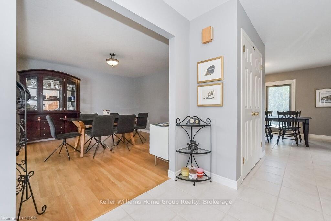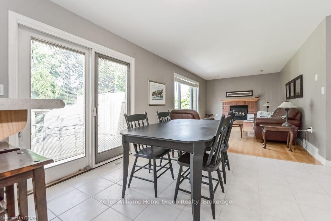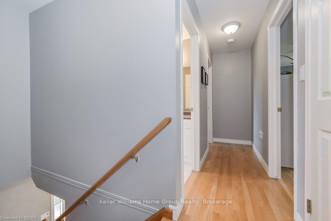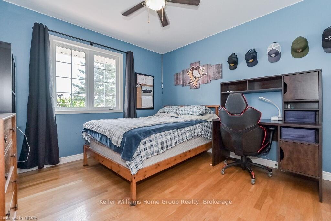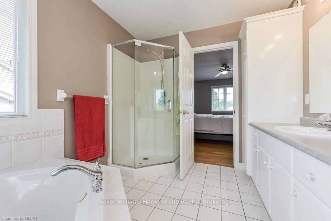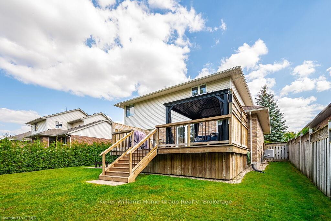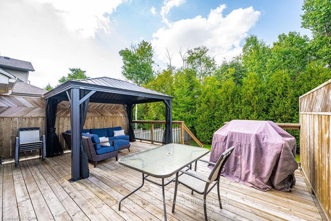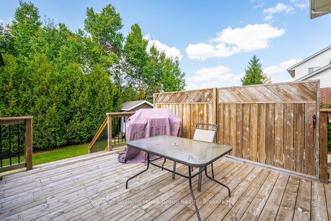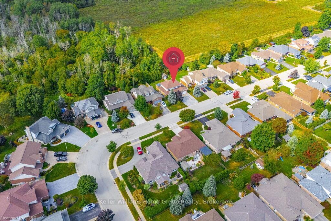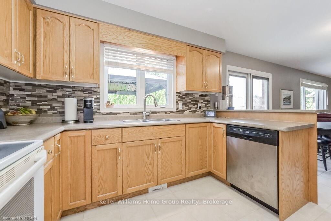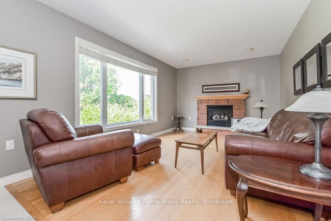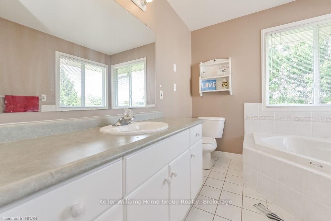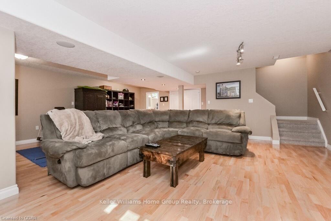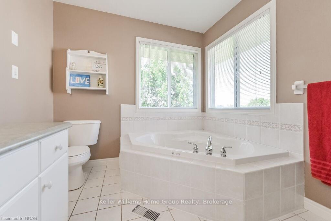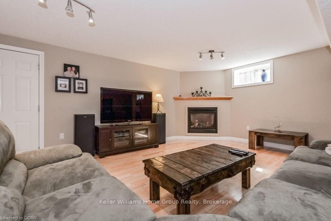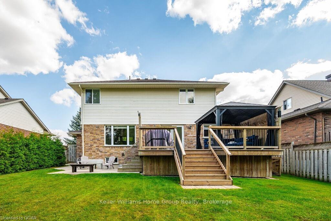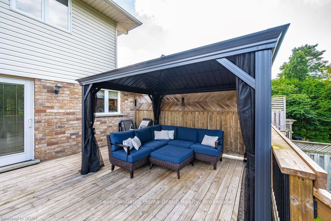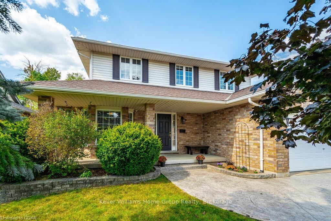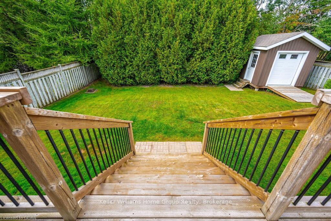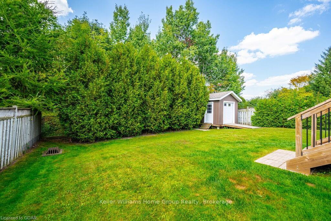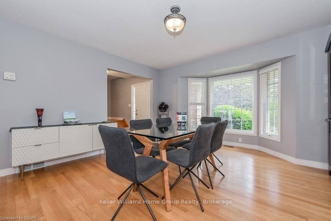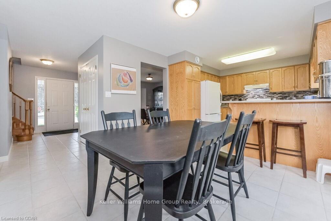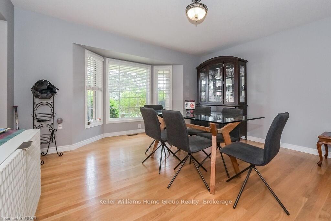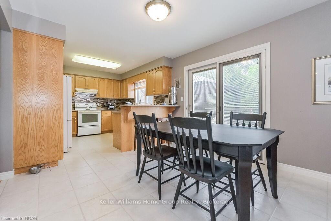$1,099,000
Available - For Sale
Listing ID: X10877155
101 THOMAS Blvd , Centre Wellington, N0B 1S0, Ontario
| Beautiful 2 storey family home in Elora. Built by James Keating Construction, this 3 bedroom home is located in a charming sought after neighbourhood. Meticulously cared for, the main floor features open concept kitchen, dinette and living areas. A large dining room or 2nd living room and 2 piece bath. Head upstairs to find your private primary suite with 4 piece bath and walk-in closet. 2 more spacious bedrooms and 4 piece bath complete the second level. Downstairs offers an amazing open space rec- room, great for game nights, movie nights, and home gym. Step outside to your private backyard with oversized deck and patio, the perfect combination for entertaining. Plenty of storage in your garden shed and fully fenced for your furry family members. Other features include, 2 car garage and stamped concrete driveway with an abundance of parking. This home offers space for the whole family. A short walk to trails, parks and all this historic village has to offer including, downtown shops, restaurants, Elora Gorge, rec-centre and schools. |
| Price | $1,099,000 |
| Taxes: | $5080.80 |
| Assessment: | $418000 |
| Assessment Year: | 2024 |
| Address: | 101 THOMAS Blvd , Centre Wellington, N0B 1S0, Ontario |
| Lot Size: | 57.58 x 117.54 (Feet) |
| Acreage: | < .50 |
| Directions/Cross Streets: | Gerrie Rd to Colborne to Keating to Thomas |
| Rooms: | 11 |
| Rooms +: | 2 |
| Bedrooms: | 3 |
| Bedrooms +: | 0 |
| Kitchens: | 1 |
| Kitchens +: | 0 |
| Basement: | Finished, Full |
| Approximatly Age: | 16-30 |
| Property Type: | Detached |
| Style: | 2-Storey |
| Exterior: | Brick, Vinyl Siding |
| Garage Type: | Attached |
| (Parking/)Drive: | Other |
| Drive Parking Spaces: | 6 |
| Pool: | None |
| Laundry Access: | Ensuite |
| Approximatly Age: | 16-30 |
| Property Features: | Fenced Yard, Hospital |
| Fireplace/Stove: | Y |
| Heat Source: | Gas |
| Heat Type: | Forced Air |
| Central Air Conditioning: | Central Air |
| Elevator Lift: | N |
| Sewers: | Sewers |
| Water: | Municipal |
$
%
Years
This calculator is for demonstration purposes only. Always consult a professional
financial advisor before making personal financial decisions.
| Although the information displayed is believed to be accurate, no warranties or representations are made of any kind. |
| Keller Williams Home Group Realty |
|
|

Dir:
416-828-2535
Bus:
647-462-9629
| Virtual Tour | Book Showing | Email a Friend |
Jump To:
At a Glance:
| Type: | Freehold - Detached |
| Area: | Wellington |
| Municipality: | Centre Wellington |
| Neighbourhood: | Rural Centre Wellington |
| Style: | 2-Storey |
| Lot Size: | 57.58 x 117.54(Feet) |
| Approximate Age: | 16-30 |
| Tax: | $5,080.8 |
| Beds: | 3 |
| Baths: | 4 |
| Fireplace: | Y |
| Pool: | None |
Locatin Map:
Payment Calculator:

