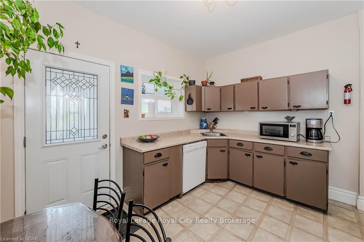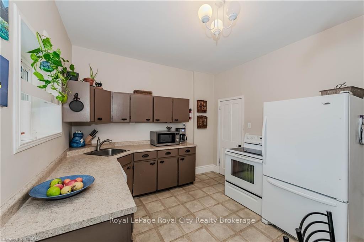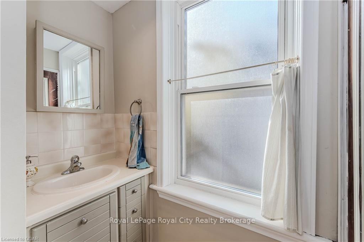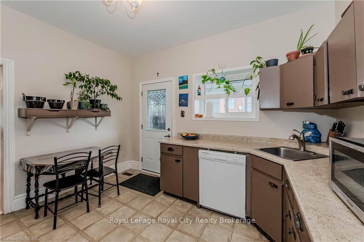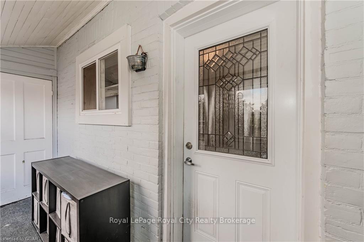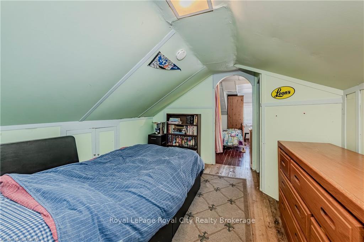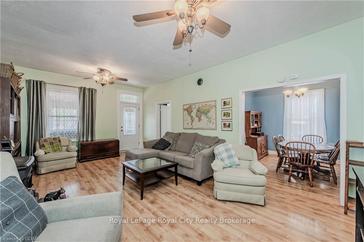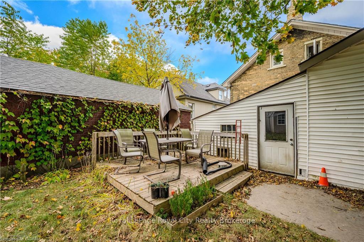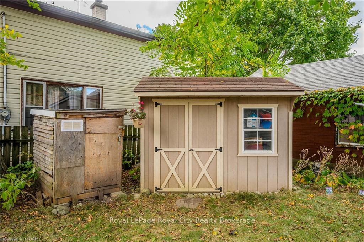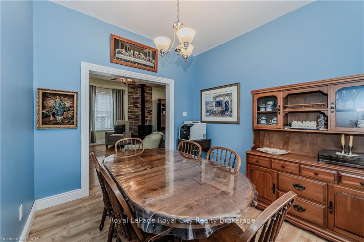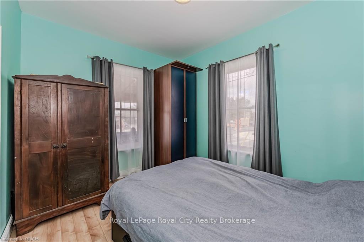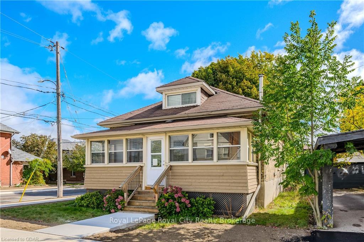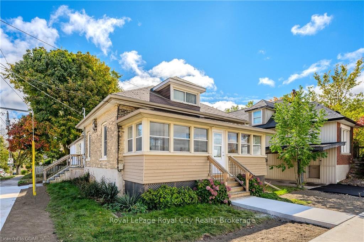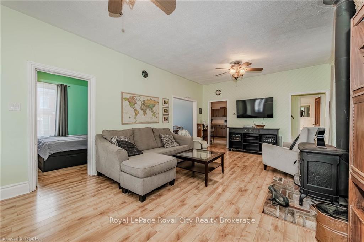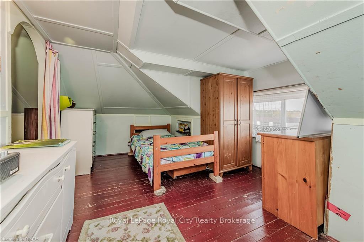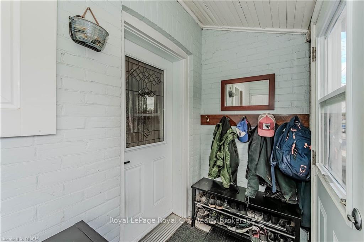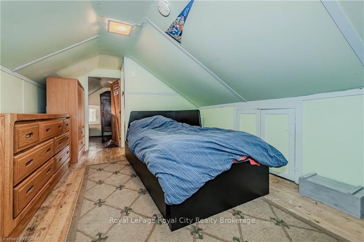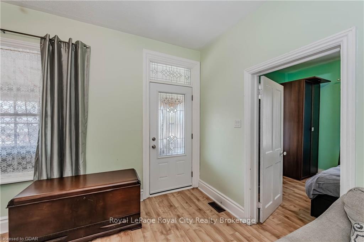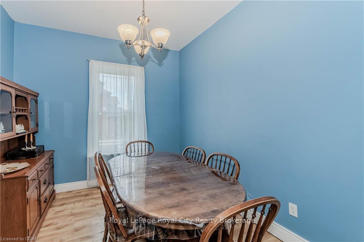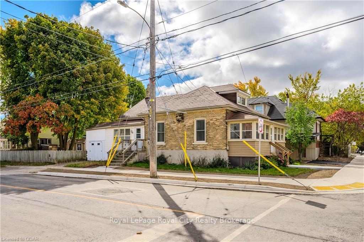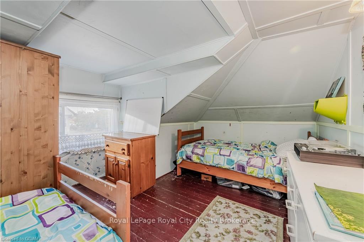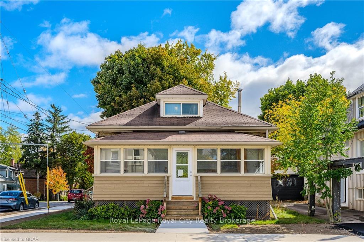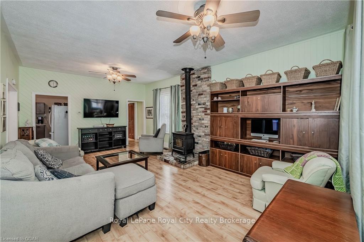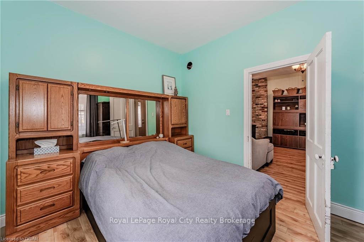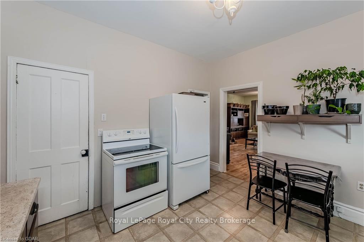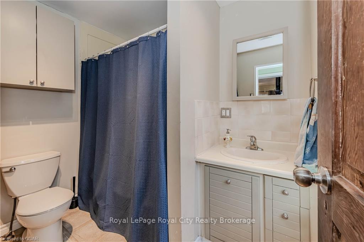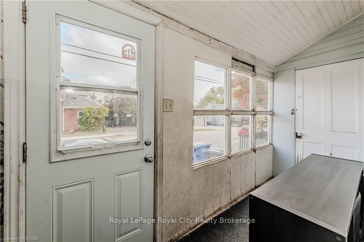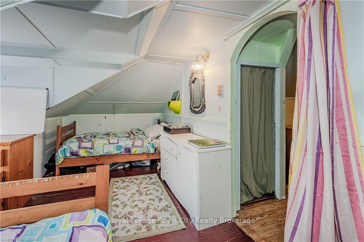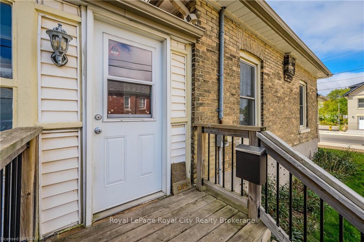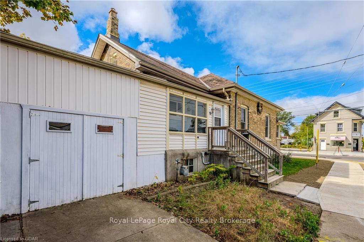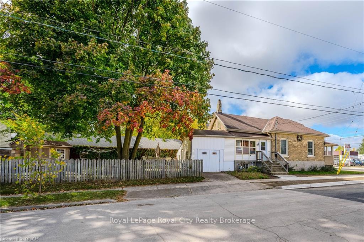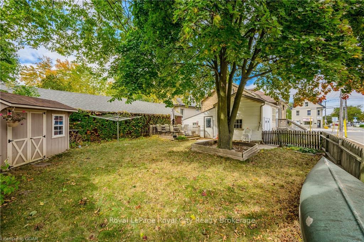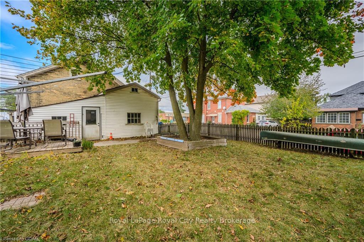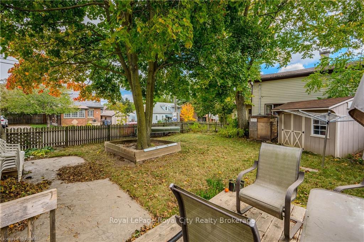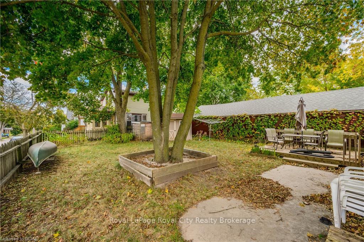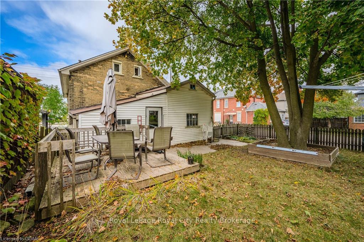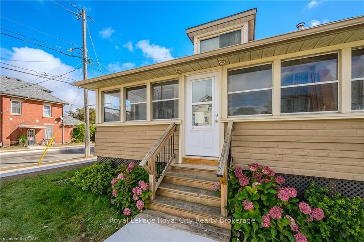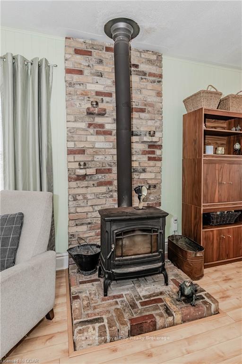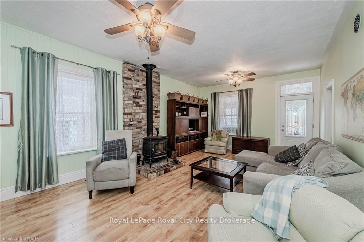$499,999
Available - For Sale
Listing ID: X10876363
435 YORK Rd , Guelph, N1E 3H6, Ontario
| Discover the charm and potential of this inviting yellow brick century home! This 3-bedroom, 1-bath, 1.5-story home features a side porch mudroom that leads directly to the kitchen, which includes a pantry for your convenience. The bright living room, filled with natural light from large windows, features a cozy wood stove. The dining room offers a lovely space for family meals, while the main floor primary bedroom provides comfort and easy accessibility. Adjacent to the living room, the front porch serves as an unfinished sunroom, ready for your vision. The main floor also includes a convenient 4-piece bathroom. Upstairs, you'll find two additional bedrooms and a versatile loft area. The spacious backyard offers ample room for outdoor activities and gardening. With a fantastic location near the river, walking trails, parks, and a variety of coffee shops and restaurants, this home presents great potential for those willing to put in some work. Don't miss your chance to make it your own! |
| Price | $499,999 |
| Taxes: | $3668.60 |
| Assessment: | $278000 |
| Assessment Year: | 2024 |
| Address: | 435 YORK Rd , Guelph, N1E 3H6, Ontario |
| Lot Size: | 40.00 x 110.00 (Feet) |
| Acreage: | < .50 |
| Directions/Cross Streets: | York Road has construction and is closed at the Victoria intersection. Take Stevenson to York Rd. |
| Rooms: | 10 |
| Rooms +: | 0 |
| Bedrooms: | 3 |
| Bedrooms +: | 0 |
| Kitchens: | 1 |
| Kitchens +: | 0 |
| Basement: | Part Bsmt, Unfinished |
| Property Type: | Detached |
| Style: | 1 1/2 Storey |
| Exterior: | Brick, Vinyl Siding |
| (Parking/)Drive: | Private |
| Drive Parking Spaces: | 1 |
| Pool: | None |
| Fireplace/Stove: | N |
| Heat Source: | Gas |
| Central Air Conditioning: | None |
| Elevator Lift: | N |
| Sewers: | Sewers |
| Water: | Municipal |
$
%
Years
This calculator is for demonstration purposes only. Always consult a professional
financial advisor before making personal financial decisions.
| Although the information displayed is believed to be accurate, no warranties or representations are made of any kind. |
| Royal LePage Royal City Realty Brokerage |
|
|

Dir:
416-828-2535
Bus:
647-462-9629
| Virtual Tour | Book Showing | Email a Friend |
Jump To:
At a Glance:
| Type: | Freehold - Detached |
| Area: | Wellington |
| Municipality: | Guelph |
| Neighbourhood: | Two Rivers |
| Style: | 1 1/2 Storey |
| Lot Size: | 40.00 x 110.00(Feet) |
| Tax: | $3,668.6 |
| Beds: | 3 |
| Baths: | 1 |
| Fireplace: | N |
| Pool: | None |
Locatin Map:
Payment Calculator:

