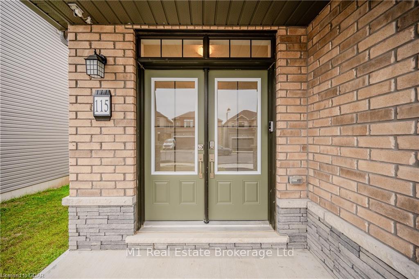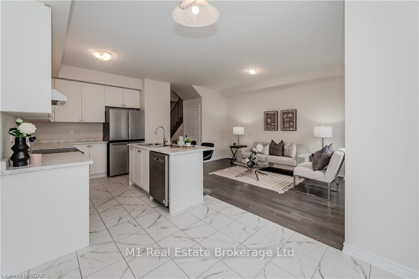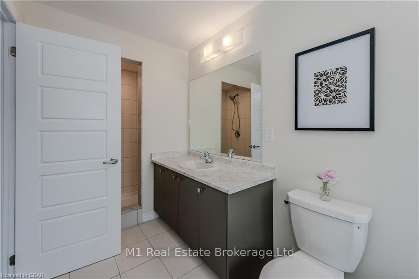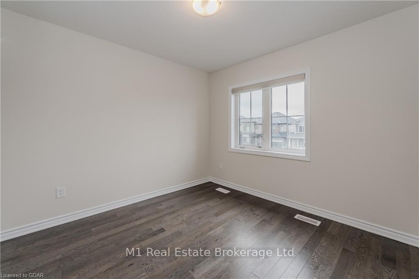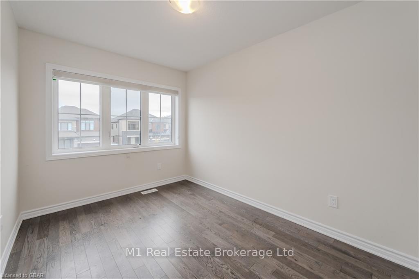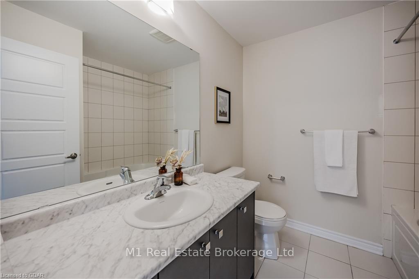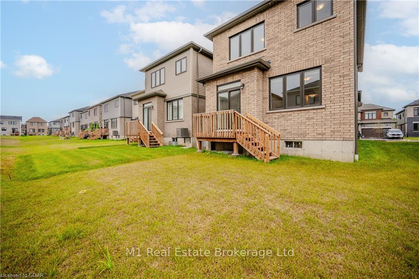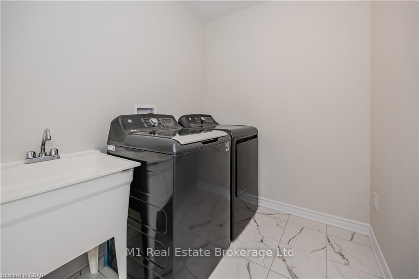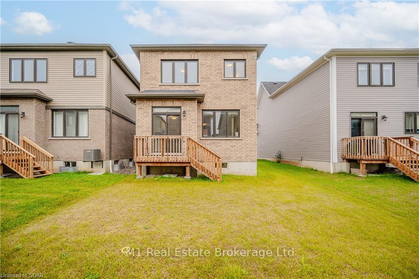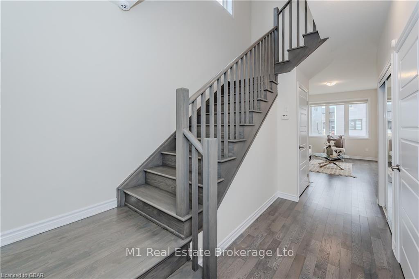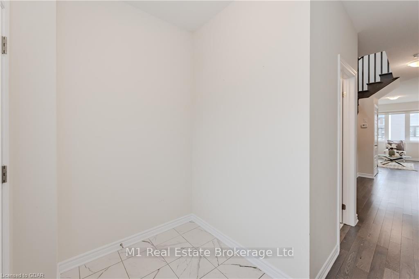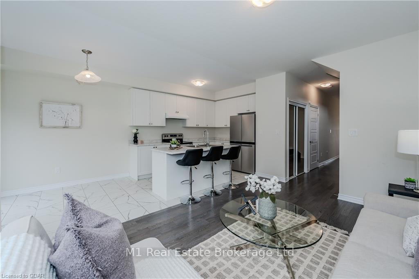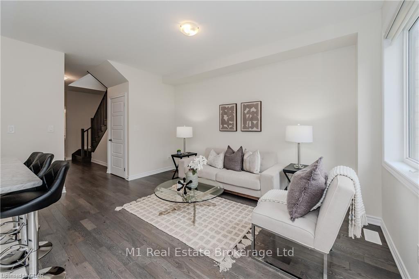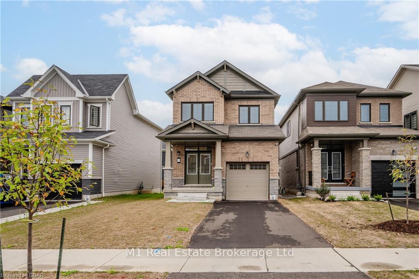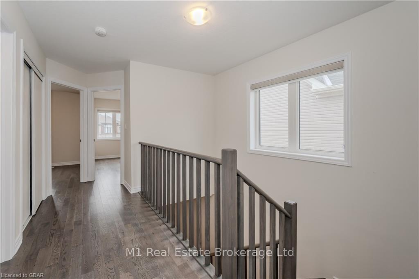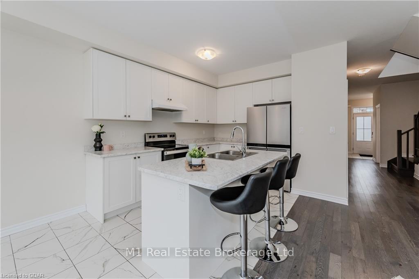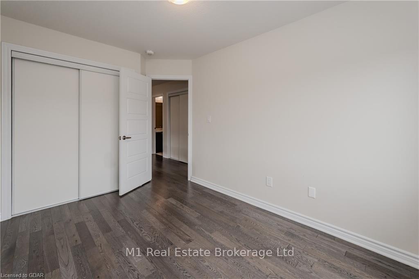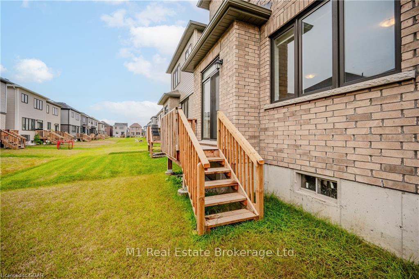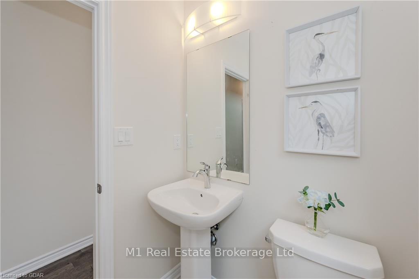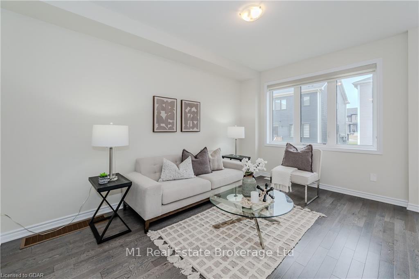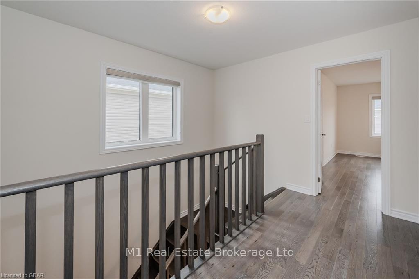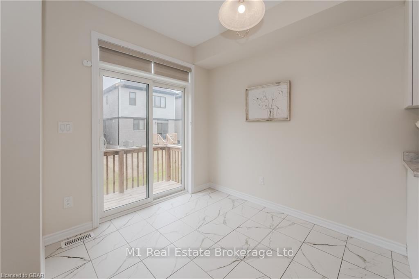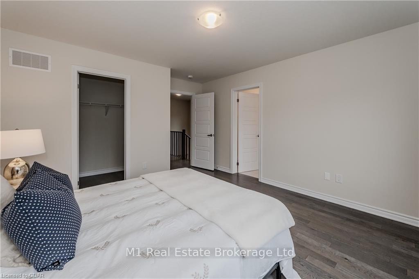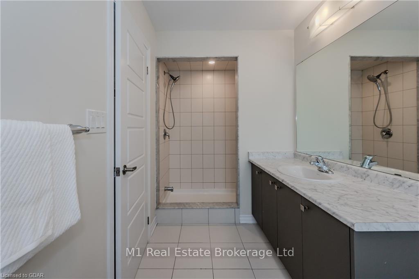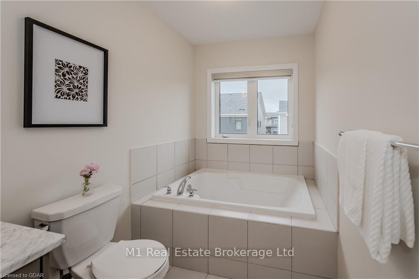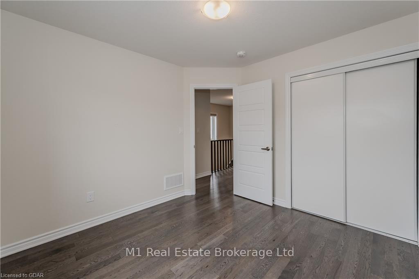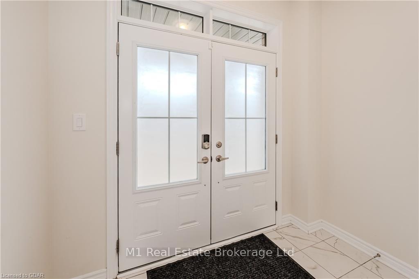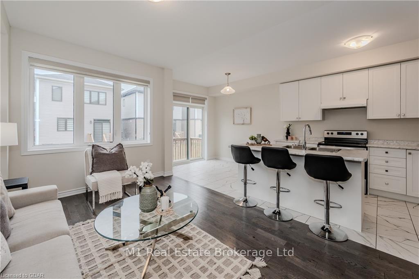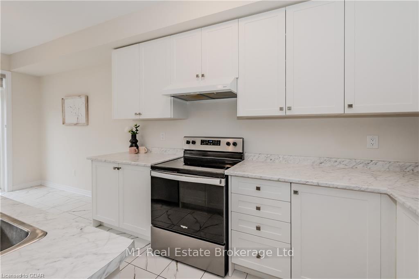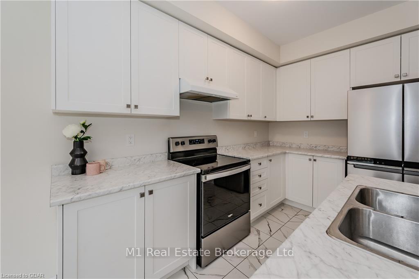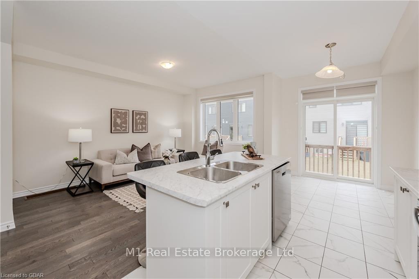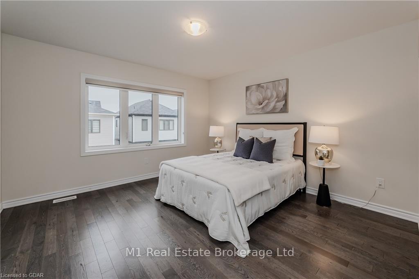$839,900
Available - For Sale
Listing ID: X10875559
115 EVA DRIVE , Woolwich, N0B 1M0, Ontario
| Welcome to 115 Eva Dr, a stunning 3-bedroom, 3-bathroom home nestled in the sought-after community of Breslau. This beautifully maintained, carpet-free home features hardwood floors throughout the main and second levels, complemented by a striking hardwood staircase. The open-concept layout offers a bright and spacious living area, ideal for family gatherings and entertaining. The upper level boasts a 4-piece master ensuite and a generous walk-in closet in the primary bedroom, along with a second full bathroom serving the additional bedrooms. Convenience is key with a main floor laundry room and a 2-piece washroom for guests. This full-brick home is situated in a prime location, just minutes from the highway, Waterloo Airport, schools, parks, and scenic trails. Experience the perfect blend of comfort and convenience at 115 Eva Dr a perfect place to call home! Don't miss out on this incredible opportunity! |
| Price | $839,900 |
| Taxes: | $3760.00 |
| Assessment: | $372000 |
| Assessment Year: | 2024 |
| Address: | 115 EVA DRIVE , Woolwich, N0B 1M0, Ontario |
| Lot Size: | 27.00 x 102.00 (Feet) |
| Acreage: | < .50 |
| Directions/Cross Streets: | Make a right from Andover Dr. |
| Rooms: | 10 |
| Rooms +: | 0 |
| Bedrooms: | 3 |
| Bedrooms +: | 0 |
| Kitchens: | 1 |
| Kitchens +: | 0 |
| Basement: | Full, Unfinished |
| Approximatly Age: | 0-5 |
| Property Type: | Detached |
| Style: | 2-Storey |
| Exterior: | Brick |
| Garage Type: | Attached |
| (Parking/)Drive: | Other |
| Drive Parking Spaces: | 2 |
| Pool: | None |
| Approximatly Age: | 0-5 |
| Fireplace/Stove: | N |
| Heat Type: | Forced Air |
| Central Air Conditioning: | Central Air |
| Elevator Lift: | N |
| Sewers: | Sewers |
| Water: | Municipal |
$
%
Years
This calculator is for demonstration purposes only. Always consult a professional
financial advisor before making personal financial decisions.
| Although the information displayed is believed to be accurate, no warranties or representations are made of any kind. |
| M1 Real Estate Brokerage Ltd |
|
|

Dir:
416-828-2535
Bus:
647-462-9629
| Virtual Tour | Book Showing | Email a Friend |
Jump To:
At a Glance:
| Type: | Freehold - Detached |
| Area: | Waterloo |
| Municipality: | Woolwich |
| Style: | 2-Storey |
| Lot Size: | 27.00 x 102.00(Feet) |
| Approximate Age: | 0-5 |
| Tax: | $3,760 |
| Beds: | 3 |
| Baths: | 3 |
| Fireplace: | N |
| Pool: | None |
Locatin Map:
Payment Calculator:

