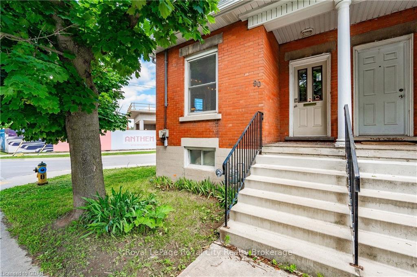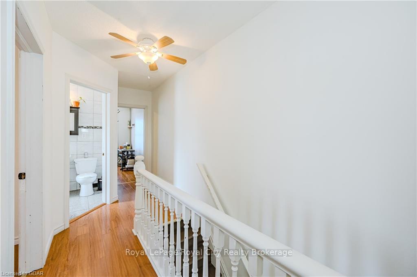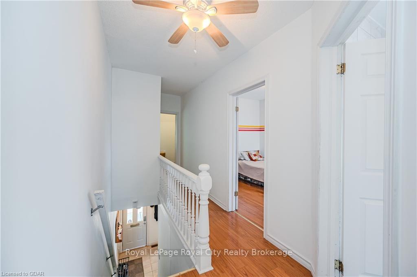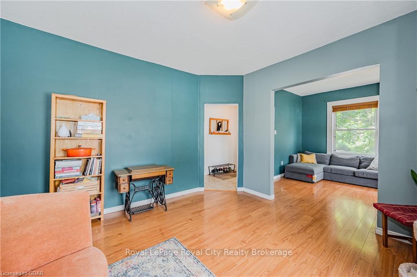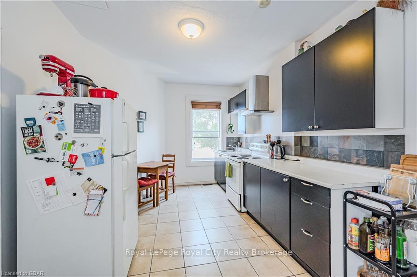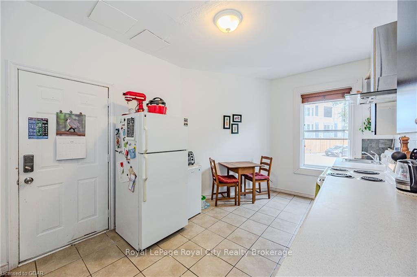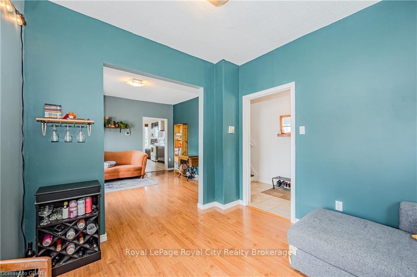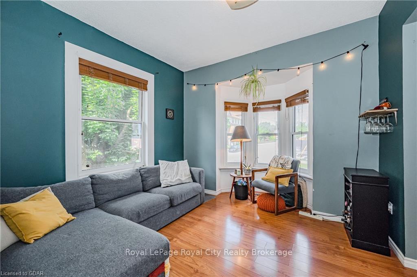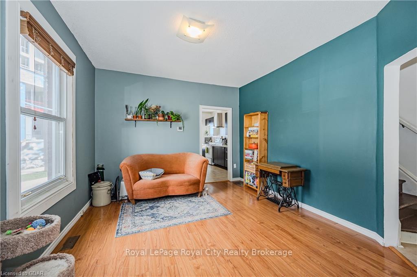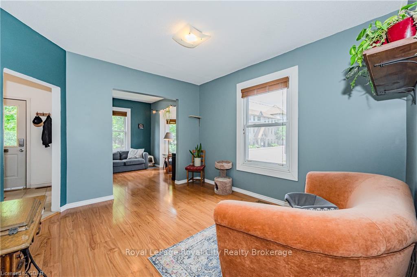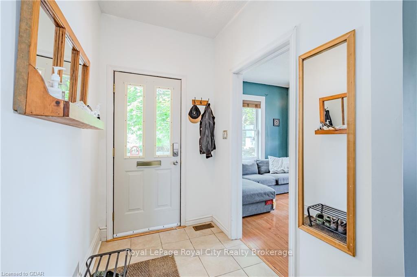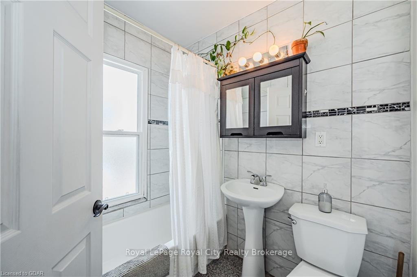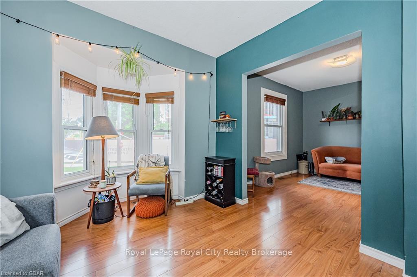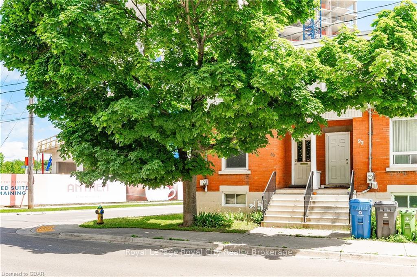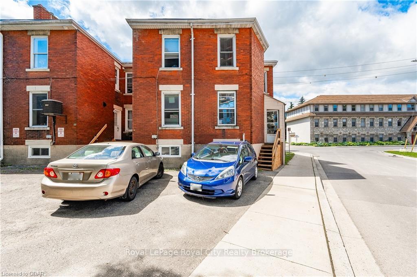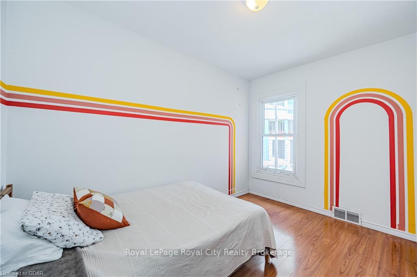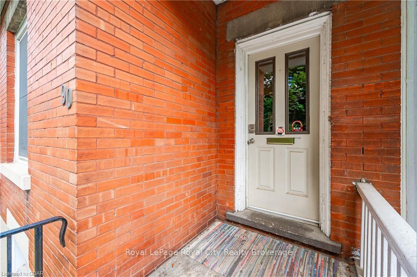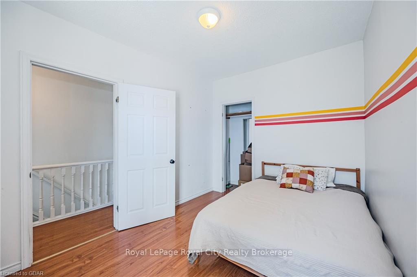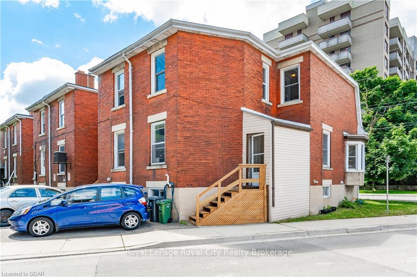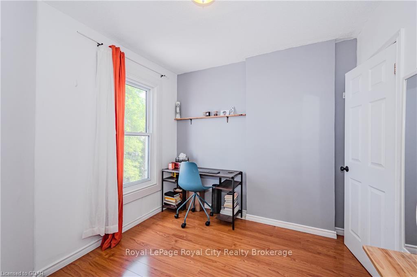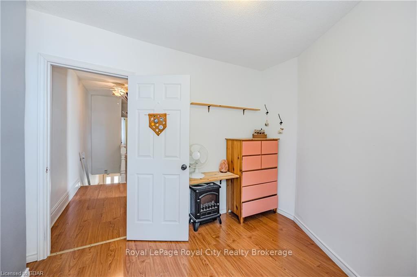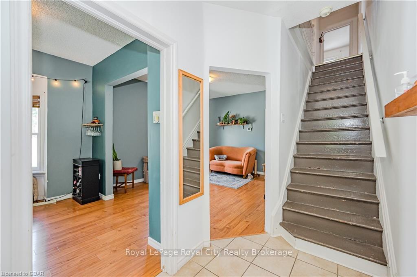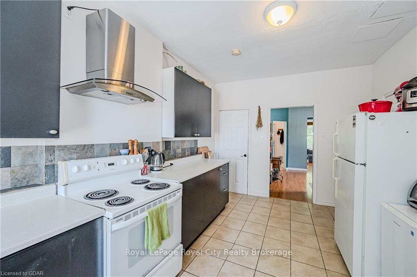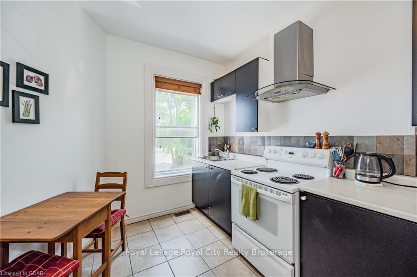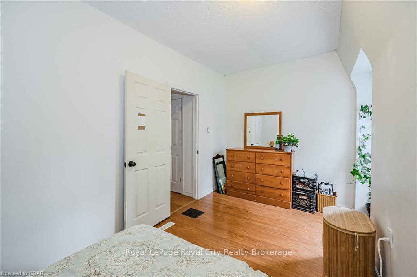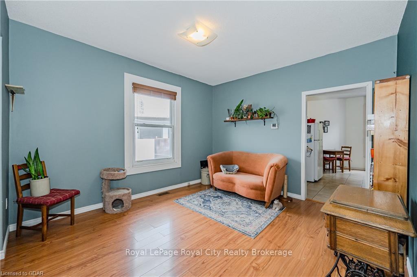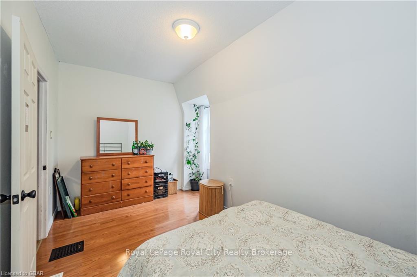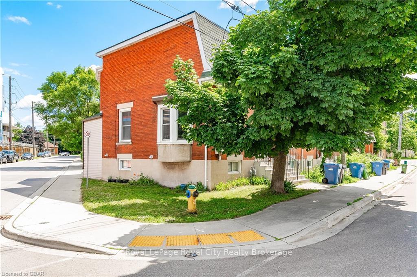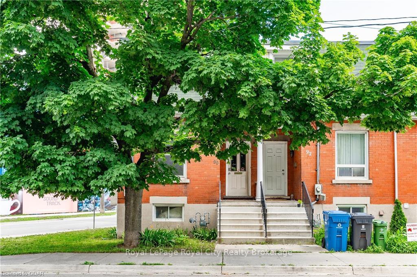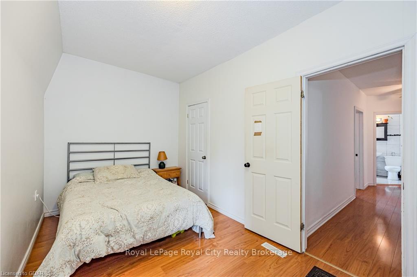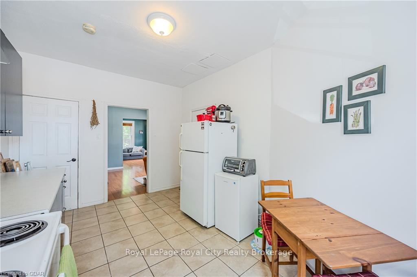$625,000
Available - For Sale
Listing ID: X10875516
90 NEEVE St , Guelph, N1E 5S1, Ontario
| Whether you are looking for your first home or the perfect investment opportunity, this lovely semi-detached house in one of Guelph's trendiest neighbourhoods is a must see! Inside, you will find a large and inviting main floor living space with an abundance of natural light. The main floor offers lots of flexibility with the space to create a 4TH BEDROOM (as some of the townhouses in this row have done). Three bright bedrooms can be found upstairs, along with the well appointed 4 piece bathroom. Due to being an end unit, you have a nice little yard space, along with a parking spot located at the back of the home. You also have a brand new roof (2024) and newer furnace (2016). This home could not be better situated! You are a short walk to the University or to public transit, not to mention a stones throw to the Downtown where you will find the fantastic shops, restaurants, and nightlife, as well as the main Transit Hub and the GO train. We are not holding offers - so make sure you get in to see this one before it's gone! |
| Price | $625,000 |
| Taxes: | $3576.23 |
| Assessment: | $271000 |
| Assessment Year: | 2024 |
| Address: | 90 NEEVE St , Guelph, N1E 5S1, Ontario |
| Acreage: | < .50 |
| Directions/Cross Streets: | Wellington St. E. to Neeve St. |
| Rooms: | 7 |
| Rooms +: | 0 |
| Bedrooms: | 3 |
| Bedrooms +: | 0 |
| Kitchens: | 1 |
| Kitchens +: | 0 |
| Basement: | Full, Unfinished |
| Property Type: | Semi-Detached |
| Style: | 2-Storey |
| Exterior: | Brick |
| Garage Type: | Outside/Surface |
| (Parking/)Drive: | Mutual |
| Drive Parking Spaces: | 1 |
| Pool: | None |
| Fireplace/Stove: | N |
| Heat Source: | Gas |
| Heat Type: | Forced Air |
| Central Air Conditioning: | None |
| Elevator Lift: | N |
| Sewers: | Sewers |
| Water: | Municipal |
$
%
Years
This calculator is for demonstration purposes only. Always consult a professional
financial advisor before making personal financial decisions.
| Although the information displayed is believed to be accurate, no warranties or representations are made of any kind. |
| Royal LePage Royal City Realty Brokerage |
|
|

Dir:
416-828-2535
Bus:
647-462-9629
| Virtual Tour | Book Showing | Email a Friend |
Jump To:
At a Glance:
| Type: | Freehold - Semi-Detached |
| Area: | Wellington |
| Municipality: | Guelph |
| Neighbourhood: | Two Rivers |
| Style: | 2-Storey |
| Tax: | $3,576.23 |
| Beds: | 3 |
| Baths: | 1 |
| Fireplace: | N |
| Pool: | None |
Locatin Map:
Payment Calculator:

