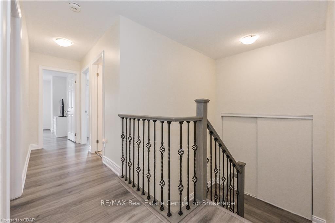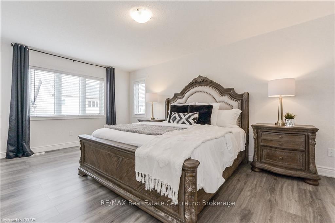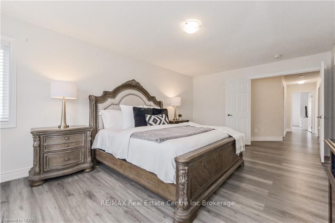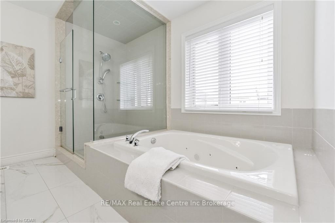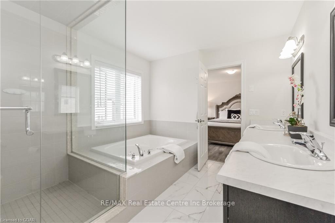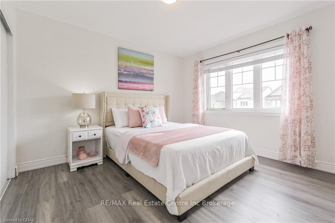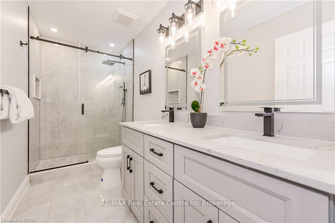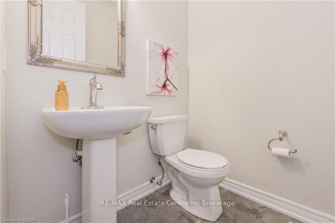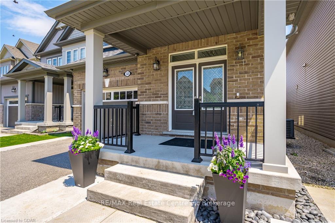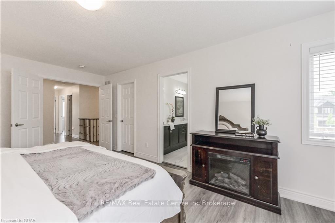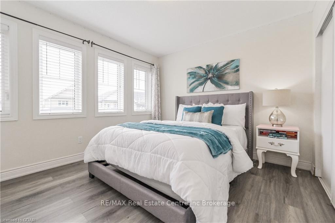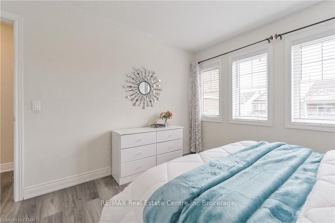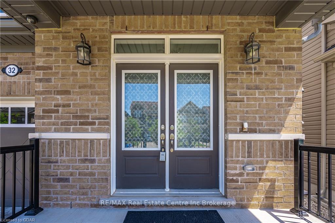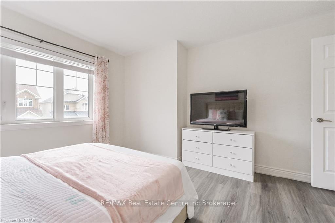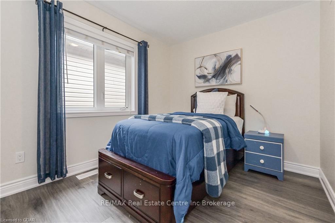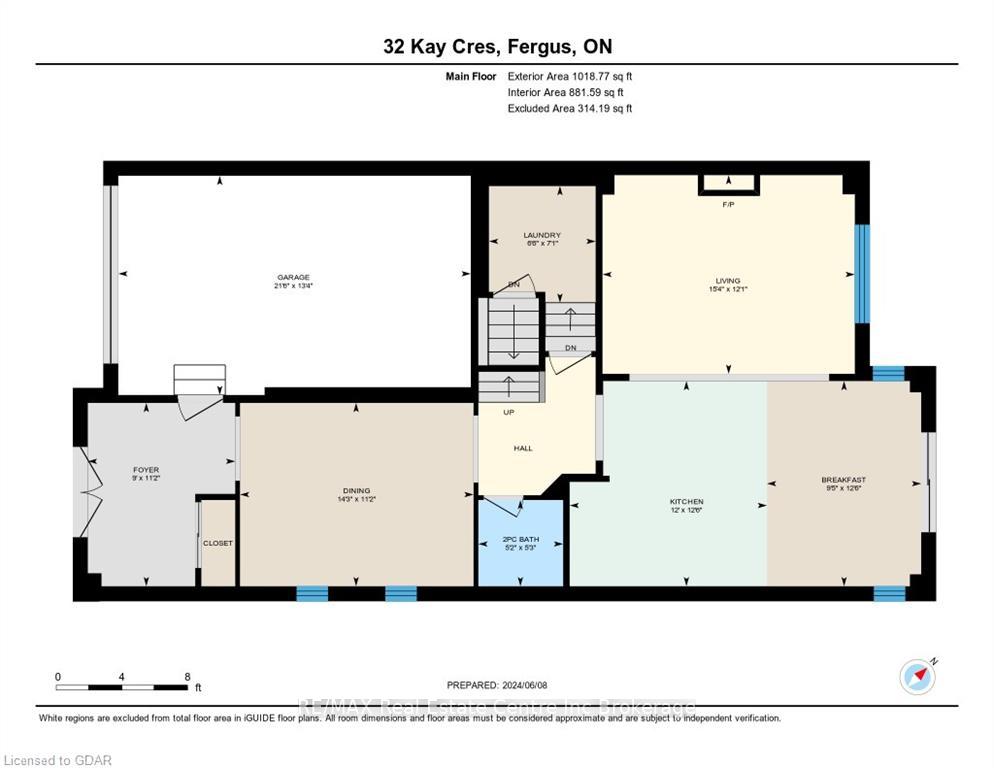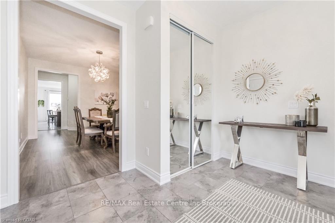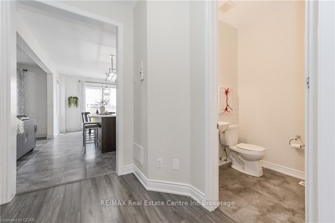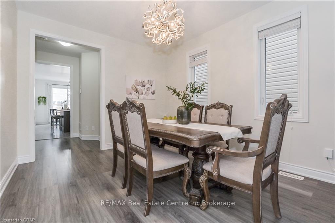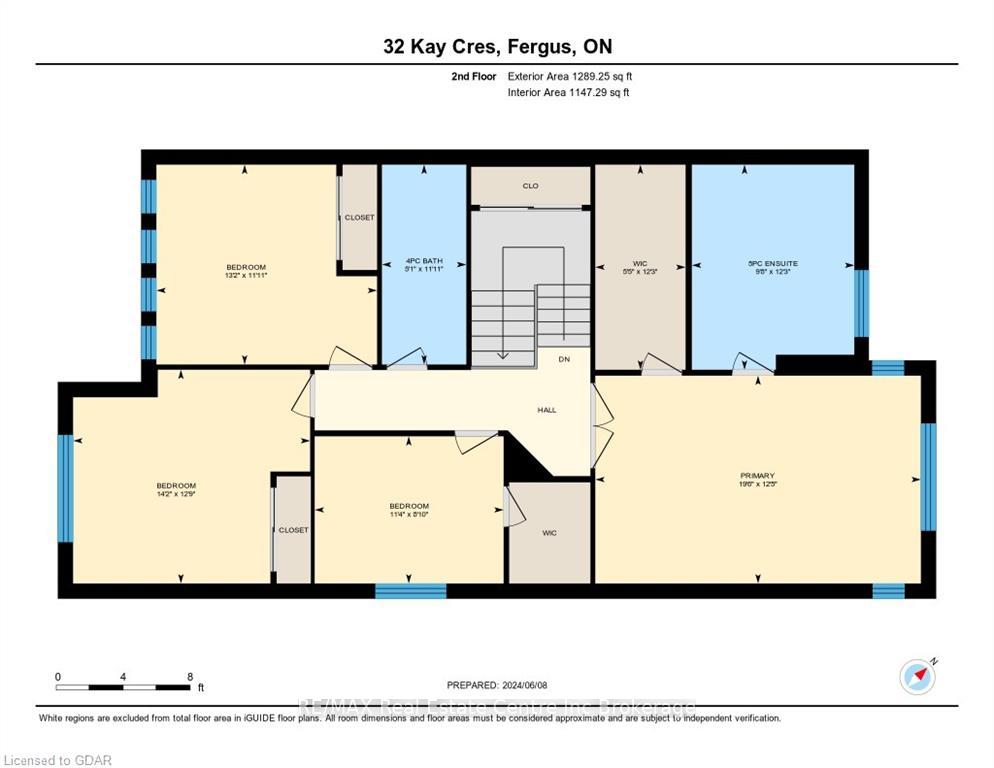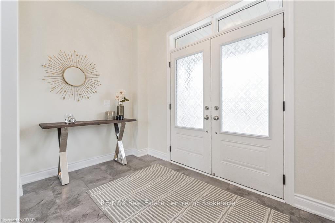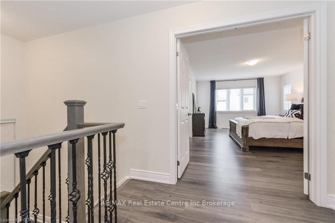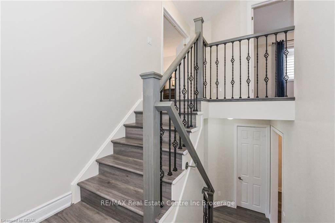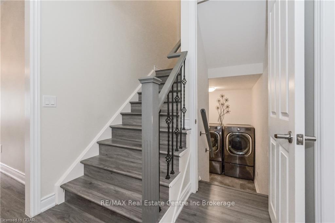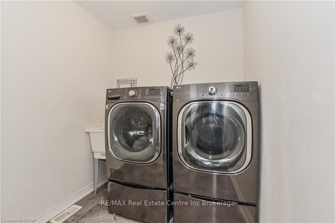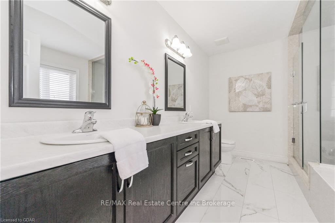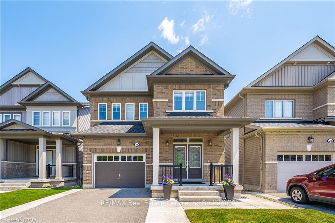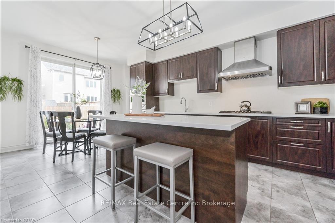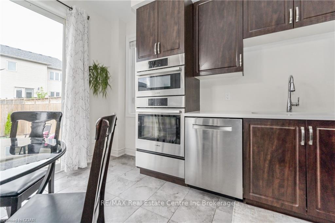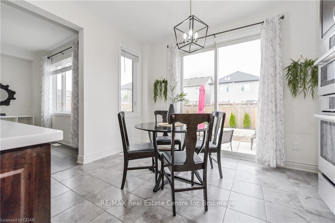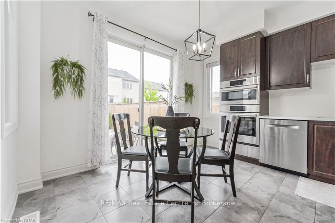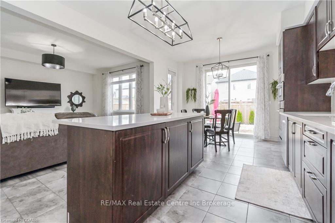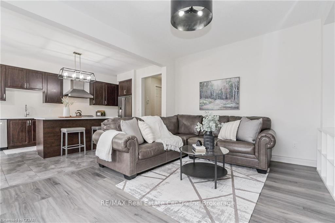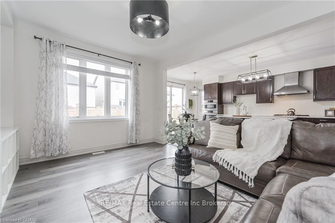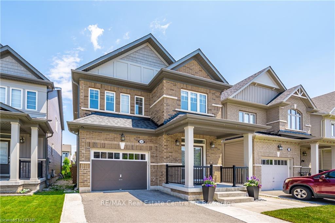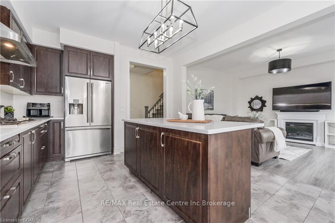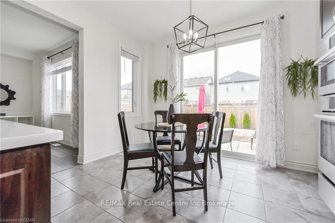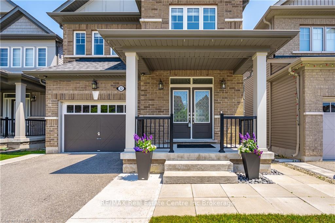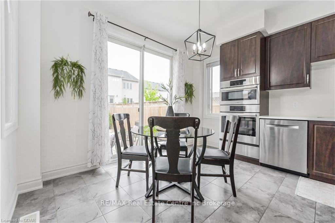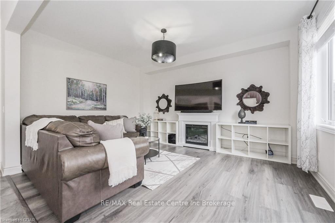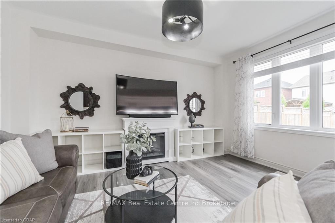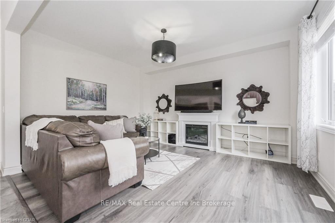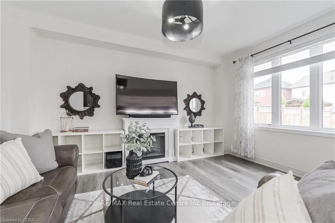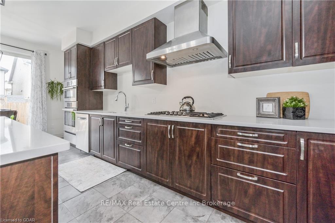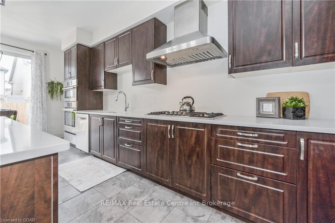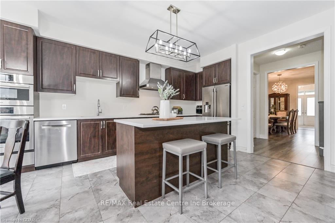$959,900
Available - For Sale
Listing ID: X10877043
32 KAY Cres , Centre Wellington, N1M 0A4, Ontario
| Looking for a family home with lots of room for everyone? This 2 storey 4 bed 2.5 bath home offers just that and more, with a spacious bedroom for everyone and a stunning primary suite for the owners. 9' ceiling give an airy open feeling throughout the main floor. A very spacious kitchen allows several to prepare meals at the same time and the roomy island allows students to do homework under a watchful eye. Fully open kitchen and family room makes this space true family living and for those special occasions or family meals, the dining room offers room for everyone to sit and catch up on the news. On the 2nd floor the primary bedroom and ensuite cover the entire back of the house offering tons of light during the day and a quiet, relaxing haven in the evening. Double sinks in the main bathroom allow for 2 kids to brush up before bed or in the morning before school. Don't miss this one! |
| Price | $959,900 |
| Taxes: | $4750.00 |
| Assessment: | $400000 |
| Assessment Year: | 2024 |
| Address: | 32 KAY Cres , Centre Wellington, N1M 0A4, Ontario |
| Lot Size: | 32.00 x 105.00 (Feet) |
| Acreage: | < .50 |
| Directions/Cross Streets: | East on Middleton Ave from Gartshore St, 1st Left is Kay Cres |
| Rooms: | 11 |
| Rooms +: | 0 |
| Bedrooms: | 4 |
| Bedrooms +: | 0 |
| Kitchens: | 1 |
| Kitchens +: | 0 |
| Basement: | Full, Unfinished |
| Approximatly Age: | 6-15 |
| Property Type: | Detached |
| Style: | 2-Storey |
| Exterior: | Brick, Vinyl Siding |
| Garage Type: | Attached |
| (Parking/)Drive: | Pvt Double |
| Drive Parking Spaces: | 2 |
| Pool: | None |
| Approximatly Age: | 6-15 |
| Property Features: | Hospital |
| Fireplace/Stove: | N |
| Heat Source: | Gas |
| Heat Type: | Forced Air |
| Central Air Conditioning: | Central Air |
| Elevator Lift: | N |
| Sewers: | Sewers |
| Water: | Municipal |
$
%
Years
This calculator is for demonstration purposes only. Always consult a professional
financial advisor before making personal financial decisions.
| Although the information displayed is believed to be accurate, no warranties or representations are made of any kind. |
| RE/MAX Real Estate Centre Inc Brokerage |
|
|

Dir:
416-828-2535
Bus:
647-462-9629
| Book Showing | Email a Friend |
Jump To:
At a Glance:
| Type: | Freehold - Detached |
| Area: | Wellington |
| Municipality: | Centre Wellington |
| Neighbourhood: | Fergus |
| Style: | 2-Storey |
| Lot Size: | 32.00 x 105.00(Feet) |
| Approximate Age: | 6-15 |
| Tax: | $4,750 |
| Beds: | 4 |
| Baths: | 3 |
| Fireplace: | N |
| Pool: | None |
Locatin Map:
Payment Calculator:

