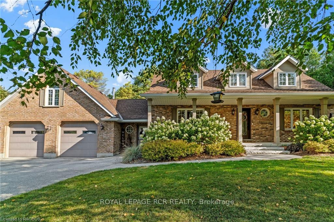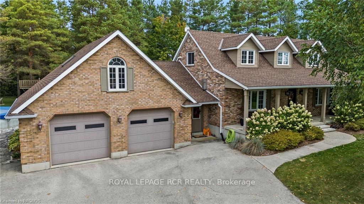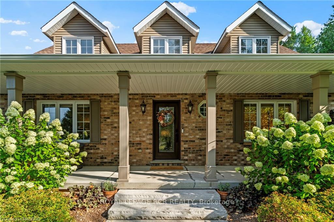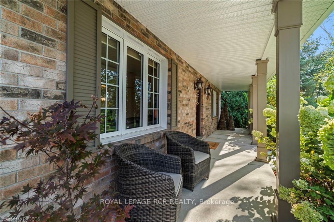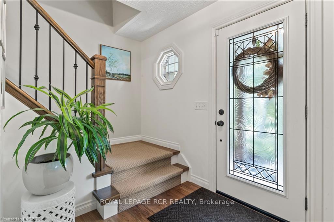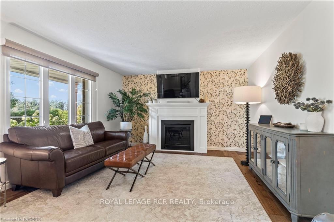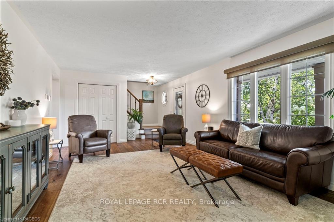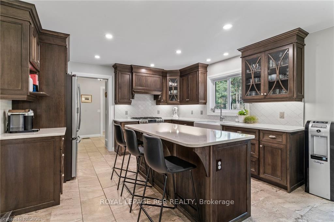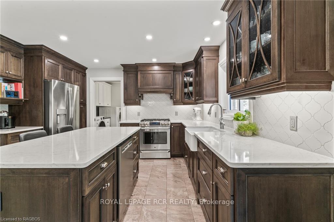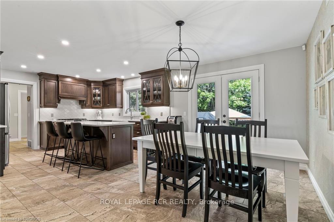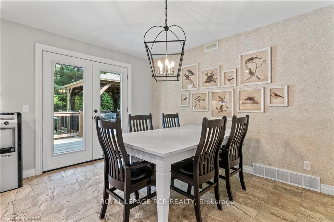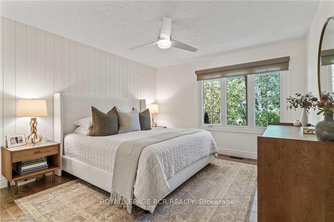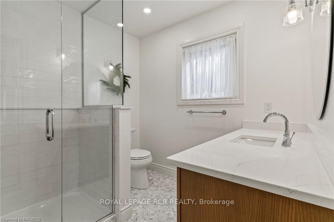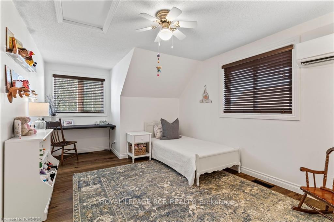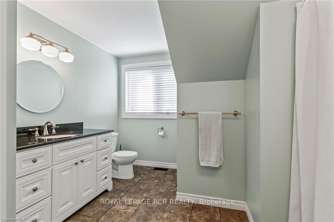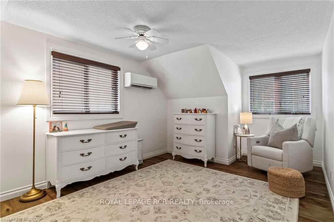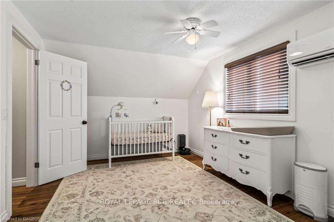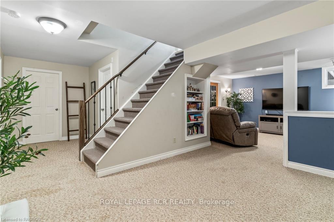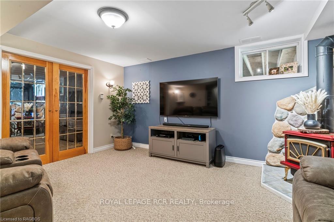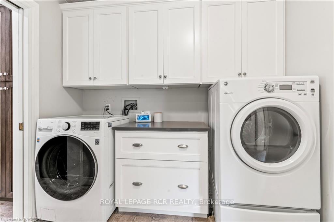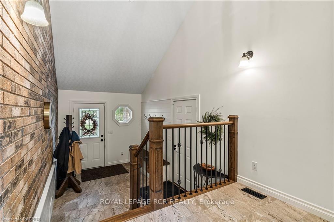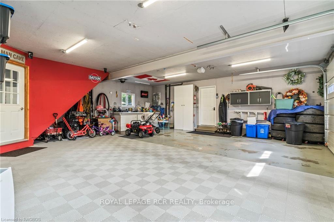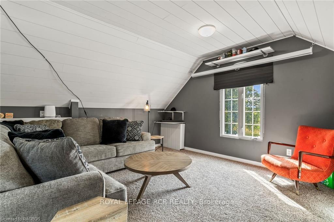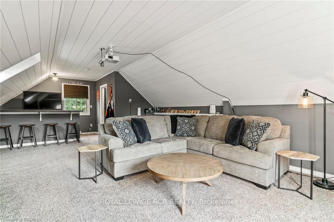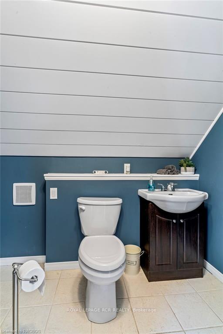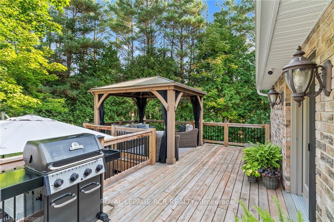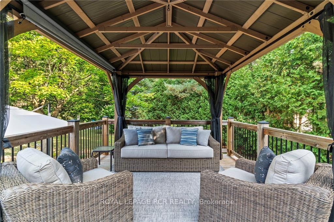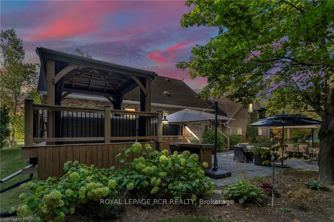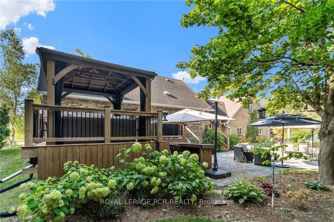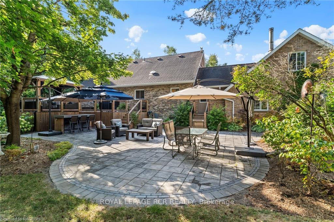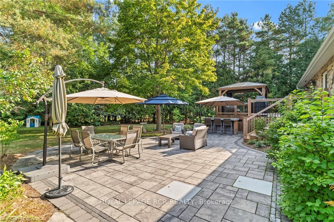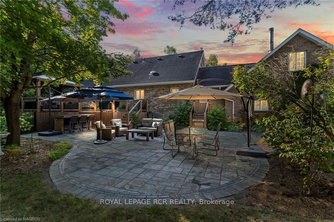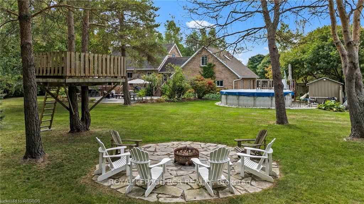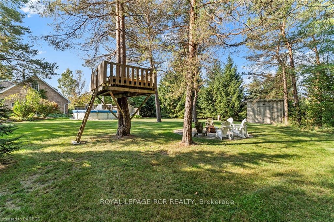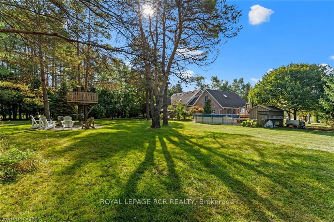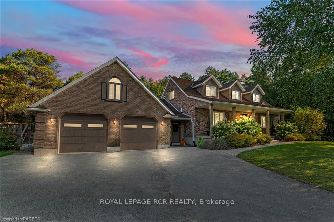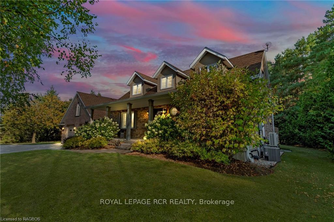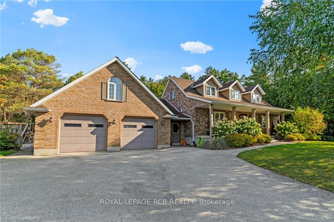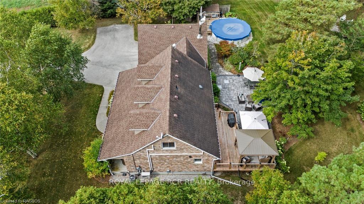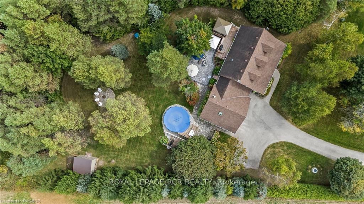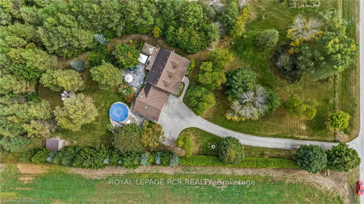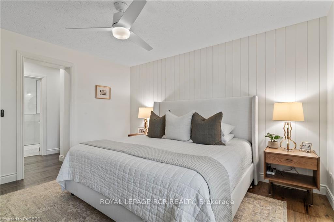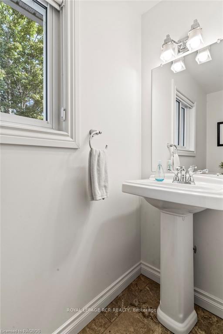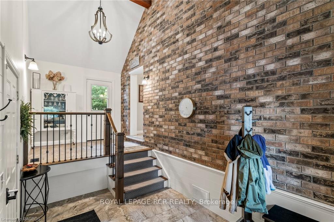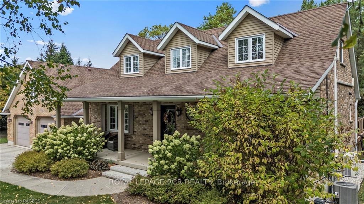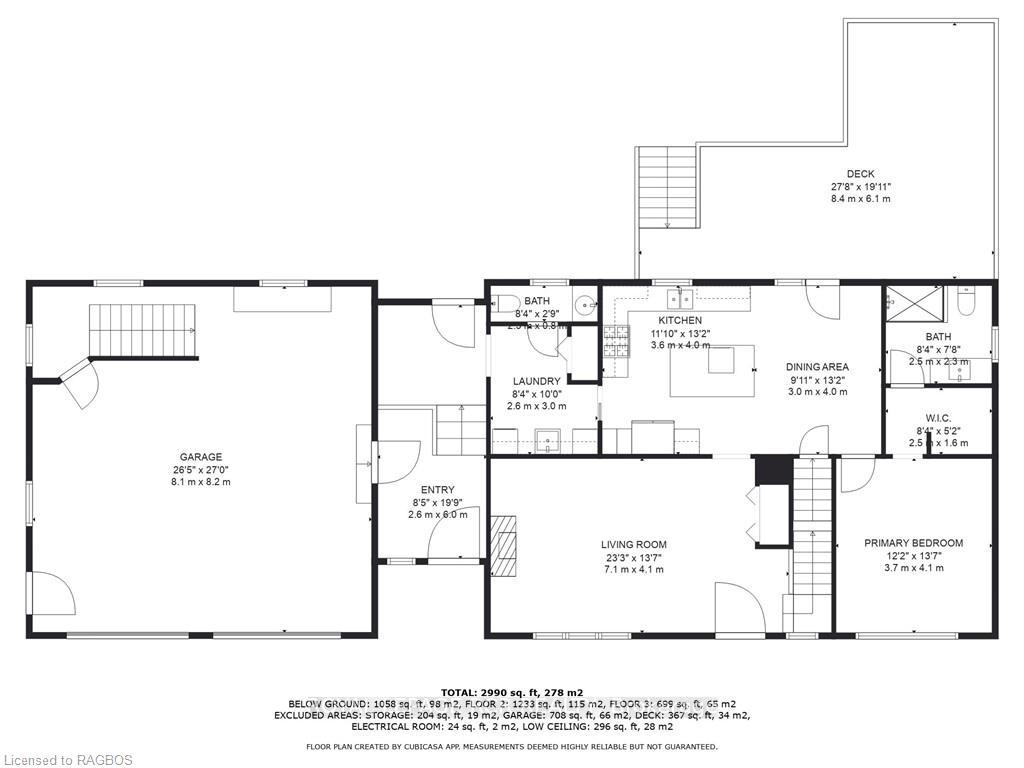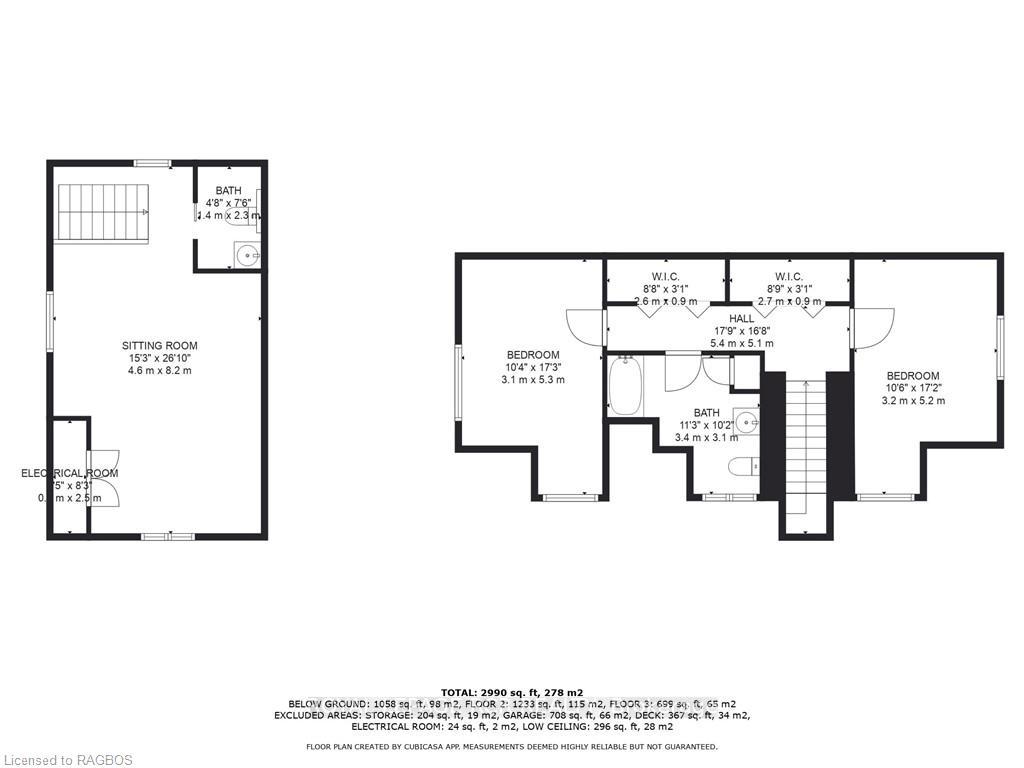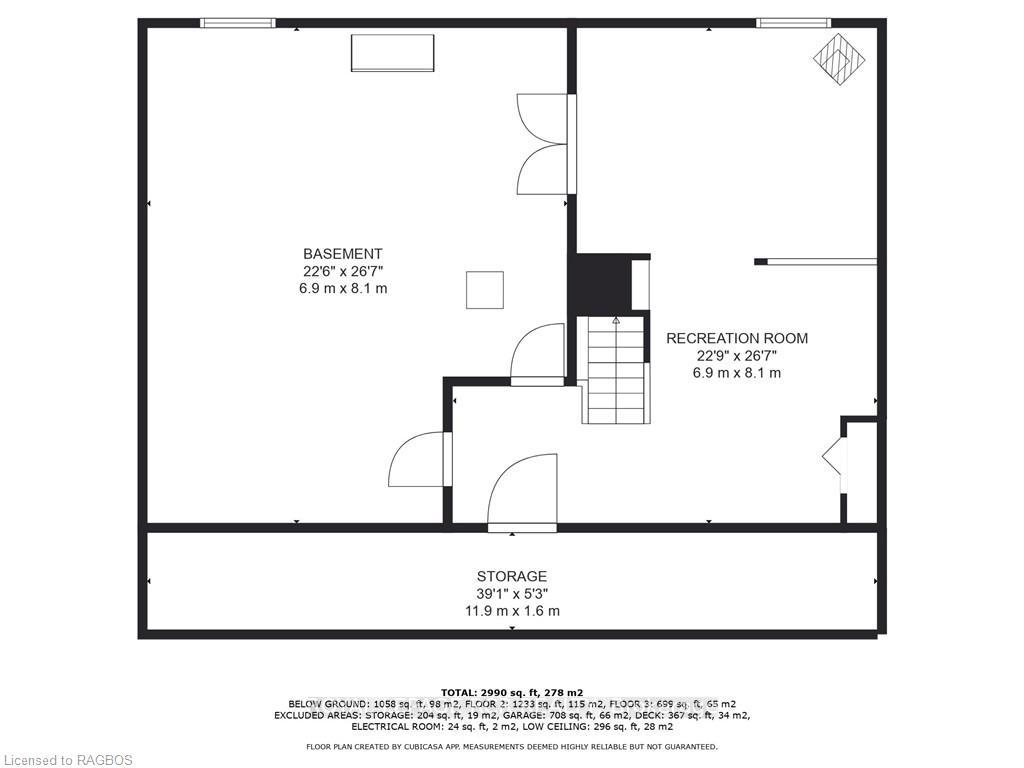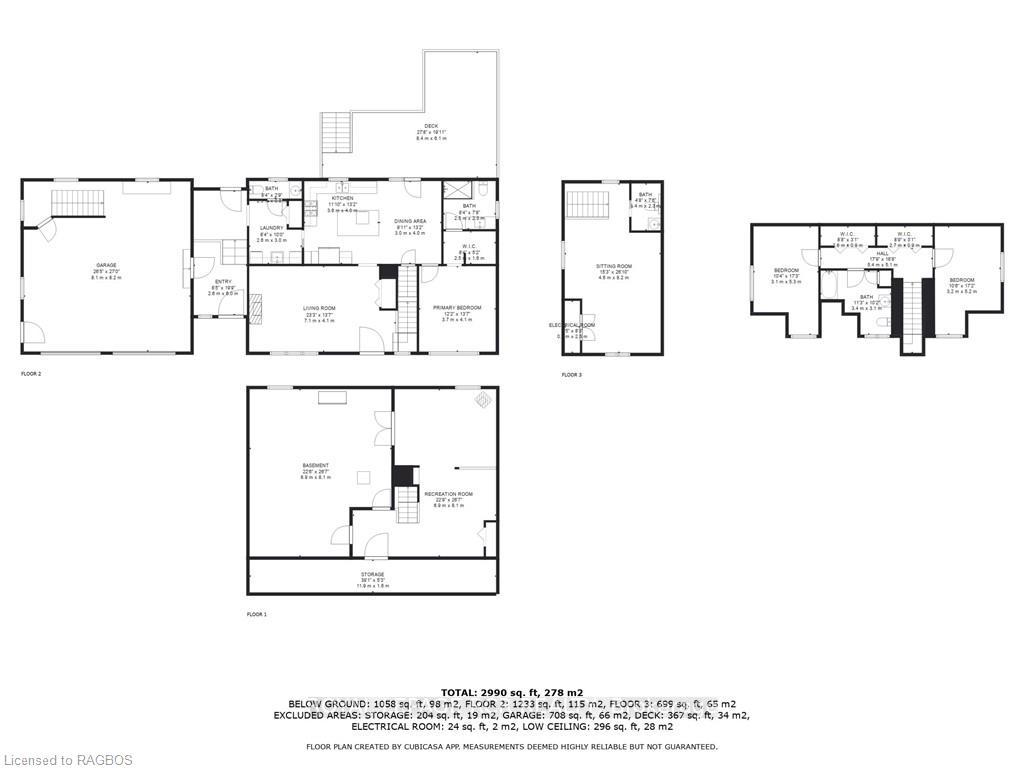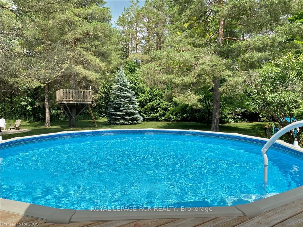$899,900
Available - For Sale
Listing ID: X10846555
421333 CONCESSION 6 NDR , West Grey, N0G 1S0, Ontario
| The one you have been waiting for! As you drive down the lane way, you will fall in love with the immaculate home and property that greets you. When you enter the home you will appreciate the features of the main floor which include kitchen with gorgeous custom cabinetry & appliance package, dining area with patio doors leading to large deck and new gazebo, beautiful living room with propane fireplace, main floor primary bedroom featuring walk-in closet & ensuite, convenient laundry & powder rooms and spacious breezeway. Upstairs there is two bedrooms that any child would love to have and a large bathroom for them to share. On the lower level, there is a cozy rec room, play room & tons of storage. The oversized double car garage features an awesome loft which is finished for an extra entertainment space complete with a bathroom. Outside is a private paradise with outdoor patio with, fire pit, above ground pool, natural pond, storage sheds and you're very own treehouse! Countless updates over the last few years include water treatment & purification system, sump pump with backup system & home security system in 2021, newly renovated primary suite & ductless heating/cooling units in upstairs bedrooms in 2022, eavestrough, soffit & facia in 2023, pool filter, pump & cleaning robot and lovely 10x12 upper deck gazebo in 2024. You will definitely won't want to miss this one that really does tick all the boxes! |
| Price | $899,900 |
| Taxes: | $4975.00 |
| Assessment: | $361000 |
| Assessment Year: | 2024 |
| Address: | 421333 CONCESSION 6 NDR , West Grey, N0G 1S0, Ontario |
| Lot Size: | 160.00 x 350.00 (Acres) |
| Acreage: | .50-1.99 |
| Directions/Cross Streets: | From Hanover turn N on Grey Road 10 to Concession 6 NDR, turn East to Fire #421333 on the North side |
| Rooms: | 13 |
| Rooms +: | 2 |
| Bedrooms: | 3 |
| Bedrooms +: | 0 |
| Kitchens: | 1 |
| Kitchens +: | 0 |
| Basement: | Full, Part Fin |
| Approximatly Age: | 31-50 |
| Property Type: | Detached |
| Style: | 1 1/2 Storey |
| Exterior: | Alum Siding, Brick |
| Garage Type: | Attached |
| (Parking/)Drive: | Pvt Double |
| Drive Parking Spaces: | 12 |
| Pool: | Abv Grnd |
| Approximatly Age: | 31-50 |
| Property Features: | Hospital, Lake/Pond |
| Fireplace/Stove: | Y |
| Heat Source: | Propane |
| Heat Type: | Forced Air |
| Central Air Conditioning: | Window Unit |
| Elevator Lift: | N |
| Sewers: | Septic |
| Water Supply Types: | Dug Well |
| Utilities-Cable: | A |
| Utilities-Hydro: | Y |
| Utilities-Telephone: | A |
$
%
Years
This calculator is for demonstration purposes only. Always consult a professional
financial advisor before making personal financial decisions.
| Although the information displayed is believed to be accurate, no warranties or representations are made of any kind. |
| ROYAL LEPAGE RCR REALTY |
|
|

Dir:
416-828-2535
Bus:
647-462-9629
| Book Showing | Email a Friend |
Jump To:
At a Glance:
| Type: | Freehold - Detached |
| Area: | Grey County |
| Municipality: | West Grey |
| Neighbourhood: | Rural West Grey |
| Style: | 1 1/2 Storey |
| Lot Size: | 160.00 x 350.00(Acres) |
| Approximate Age: | 31-50 |
| Tax: | $4,975 |
| Beds: | 3 |
| Baths: | 4 |
| Fireplace: | Y |
| Pool: | Abv Grnd |
Locatin Map:
Payment Calculator:

