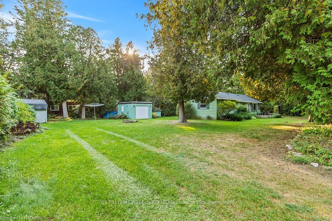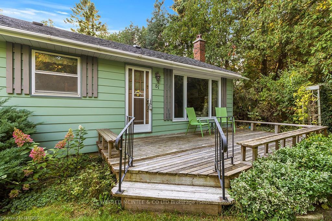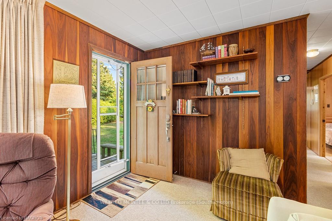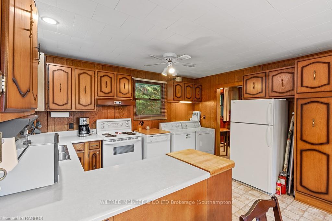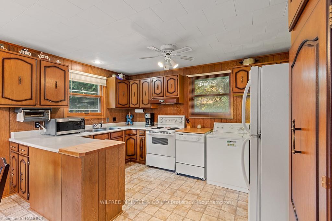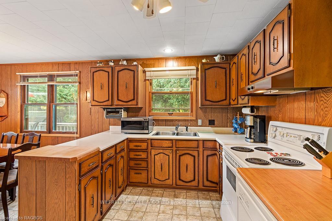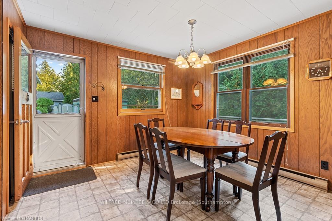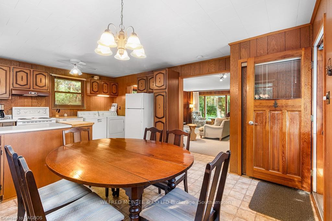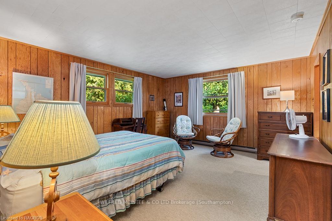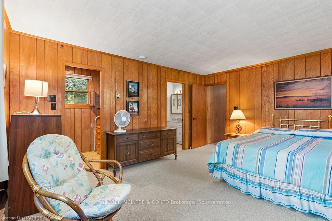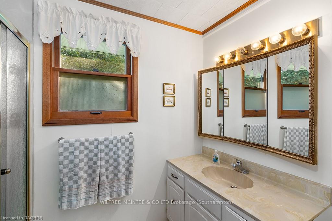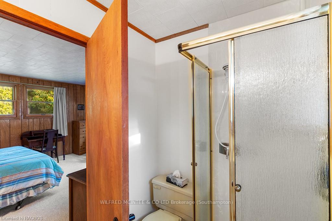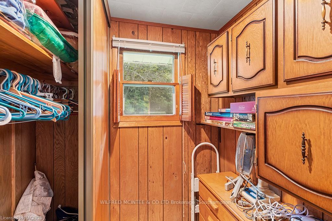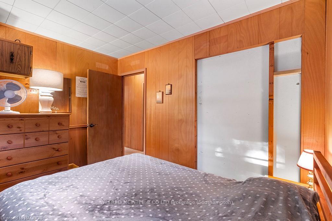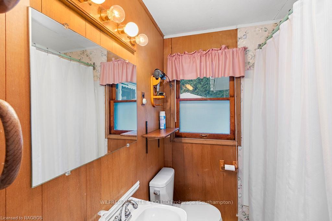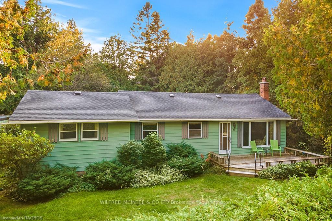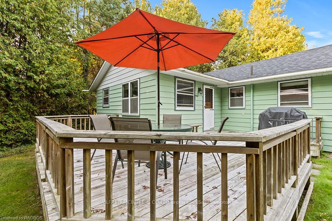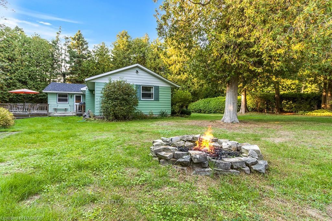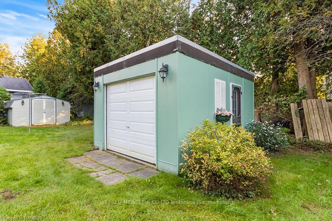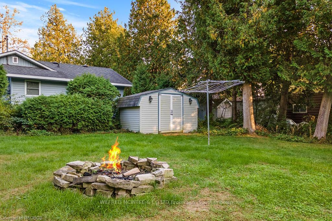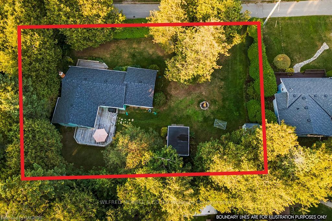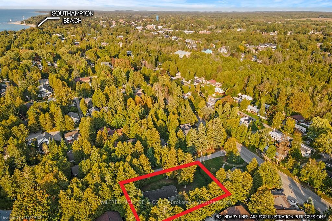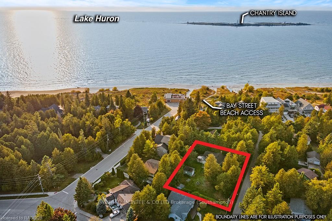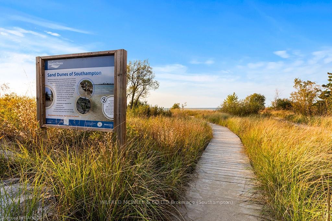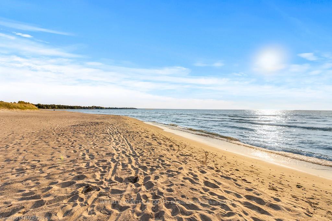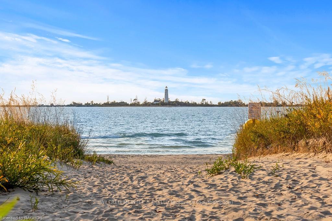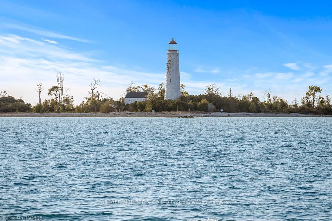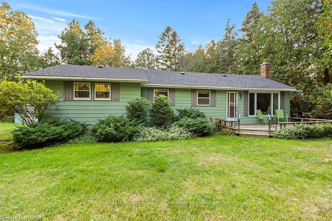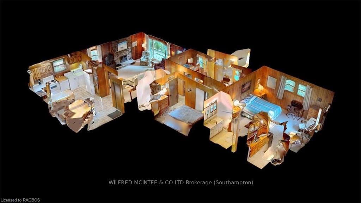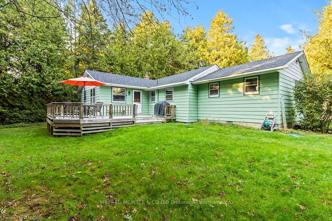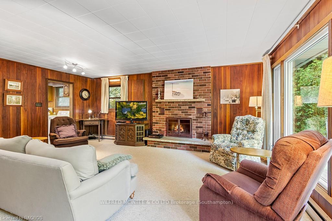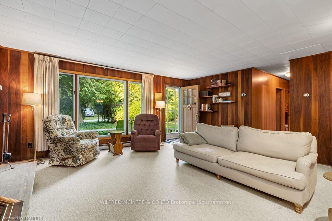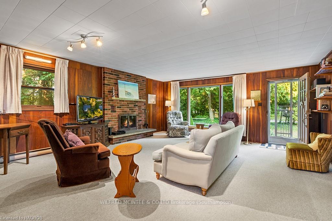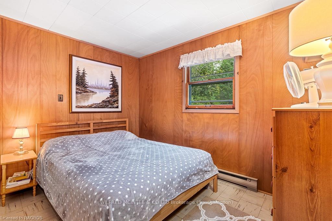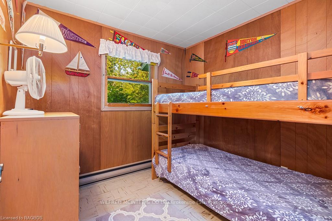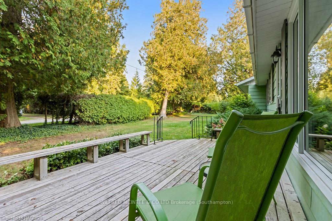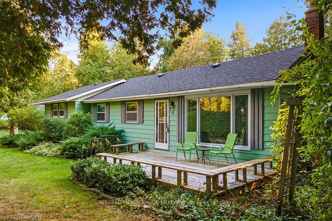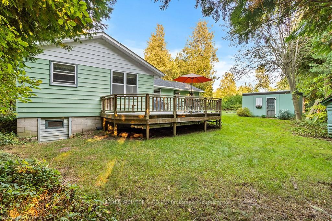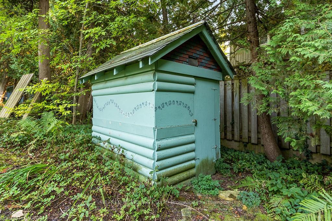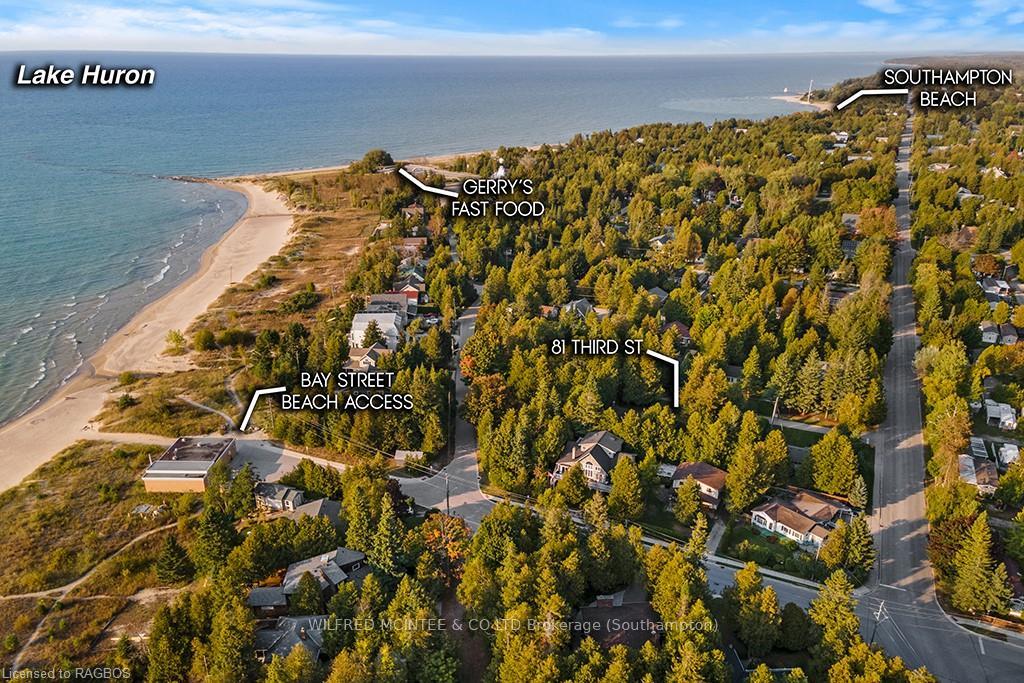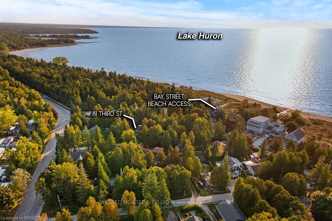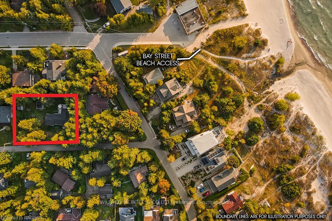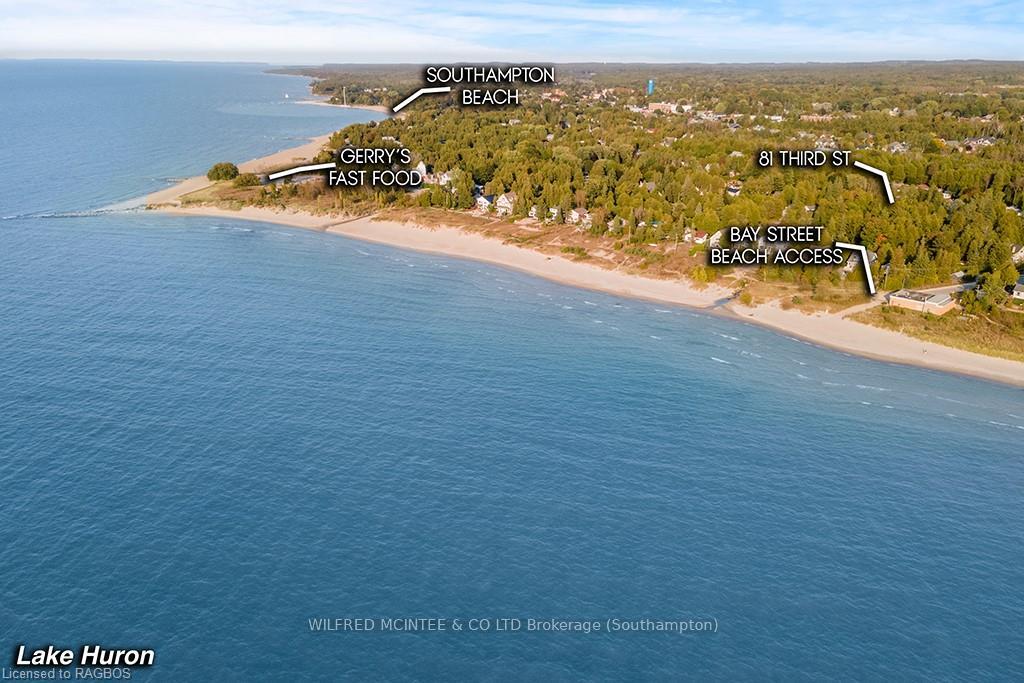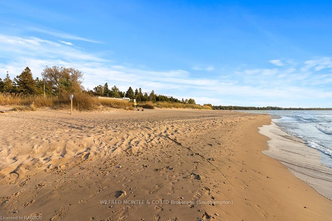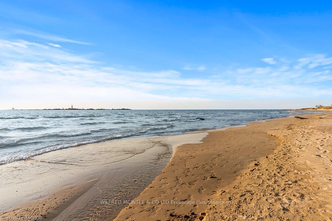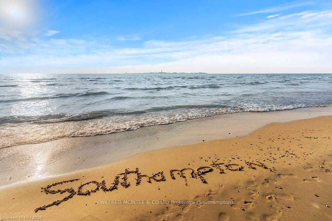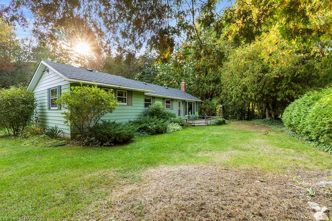$960,000
Available - For Sale
Listing ID: X10846546
81 3RD St South , Saugeen Shores, N0H 2L0, Ontario
| Discover your perfect getaway in this charming 4-bedroom, 2-bath bungalow, nestled on an expansive double lot just steps from the sandy shores of Lake Huron. Enjoy the peaceful privacy of this year-round home, with front and back decks offering serene outdoor spaces for relaxation or entertaining. Inside, cozy up by the wood-burning fireplace in the spacious living area, heated efficiently with baseboard electric heating. The home features a thoughtful addition from the 1970s, expanding the living space with a generous master bedroom, ensuite, and an updated kitchen. Recent upgrades ensure peace of mind, including new roof shingles (2017), foam insulation in the crawl space (2010), a 200-amp breaker panel (2021). The single-car garage and shed provide ample storage, while the back deck off the kitchen is perfect for morning coffee or evening barbecues. Whether you're looking for a permanent residence or a vacation retreat, this home delivers comfort, privacy, and proximity to one of Ontario's most stunning natural beaches. The current home is located on one of the lots so that the other lot can be severed. |
| Price | $960,000 |
| Taxes: | $3840.29 |
| Assessment: | $274000 |
| Assessment Year: | 2024 |
| Address: | 81 3RD St South , Saugeen Shores, N0H 2L0, Ontario |
| Lot Size: | 147.36 x 88.80 (Feet) |
| Acreage: | < .50 |
| Directions/Cross Streets: | From High Street take Huron Street south to Third. Turn right on third to 81. |
| Rooms: | 10 |
| Rooms +: | 0 |
| Bedrooms: | 4 |
| Bedrooms +: | 0 |
| Kitchens: | 1 |
| Kitchens +: | 0 |
| Basement: | Crawl Space, Unfinished |
| Approximatly Age: | 51-99 |
| Property Type: | Detached |
| Style: | Bungalow |
| Exterior: | Alum Siding |
| Garage Type: | Detached |
| (Parking/)Drive: | Pvt Double |
| Drive Parking Spaces: | 5 |
| Pool: | None |
| Approximatly Age: | 51-99 |
| Property Features: | Golf, Hospital |
| Fireplace/Stove: | Y |
| Heat Source: | Wood |
| Heat Type: | Baseboard |
| Central Air Conditioning: | None |
| Elevator Lift: | N |
| Sewers: | Sewers |
| Water: | Municipal |
| Utilities-Hydro: | Y |
| Utilities-Gas: | Y |
| Utilities-Telephone: | Y |
$
%
Years
This calculator is for demonstration purposes only. Always consult a professional
financial advisor before making personal financial decisions.
| Although the information displayed is believed to be accurate, no warranties or representations are made of any kind. |
| WILFRED MCINTEE & CO LTD Brokerage (Southampton) |
|
|

Dir:
416-828-2535
Bus:
647-462-9629
| Virtual Tour | Book Showing | Email a Friend |
Jump To:
At a Glance:
| Type: | Freehold - Detached |
| Area: | Bruce |
| Municipality: | Saugeen Shores |
| Neighbourhood: | Saugeen Shores |
| Style: | Bungalow |
| Lot Size: | 147.36 x 88.80(Feet) |
| Approximate Age: | 51-99 |
| Tax: | $3,840.29 |
| Beds: | 4 |
| Baths: | 2 |
| Fireplace: | Y |
| Pool: | None |
Locatin Map:
Payment Calculator:

