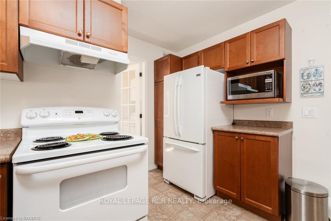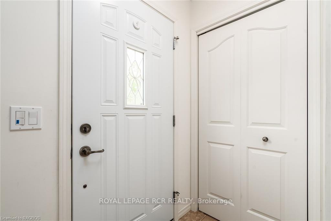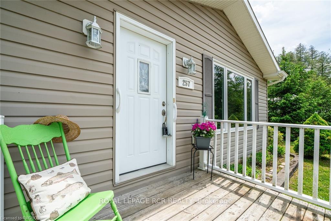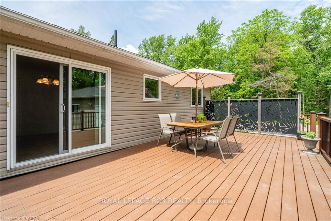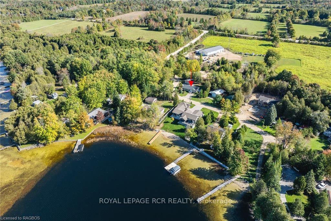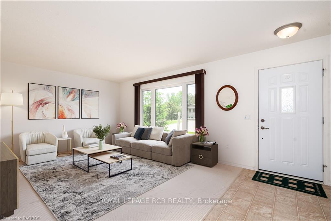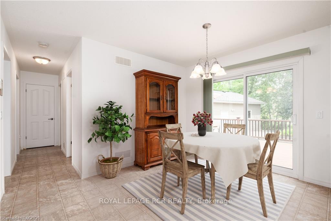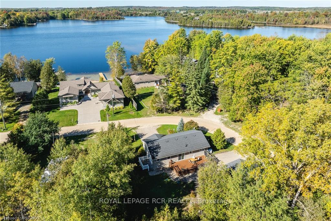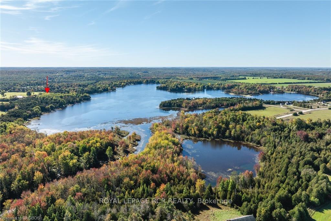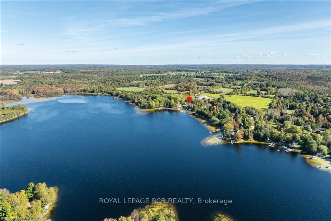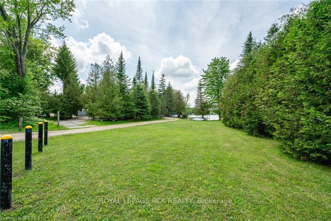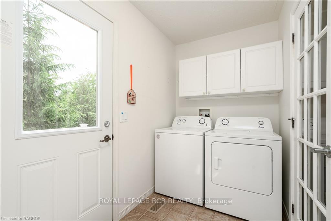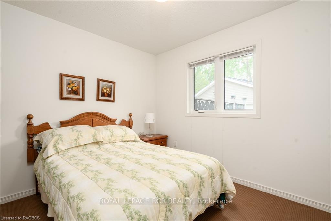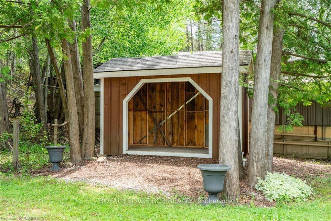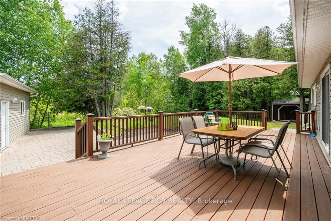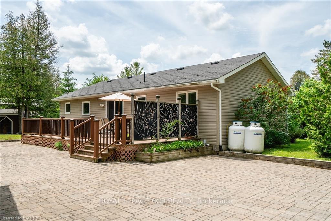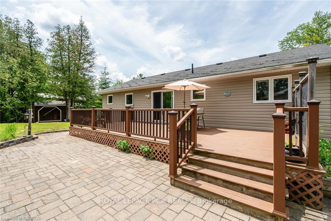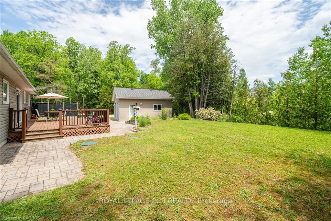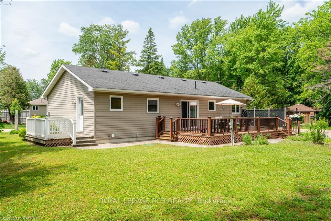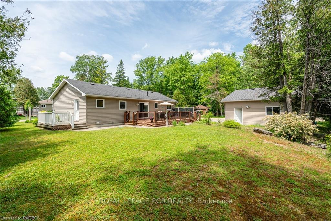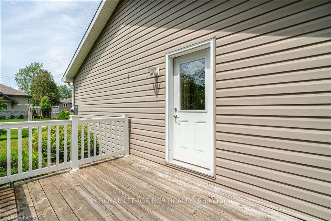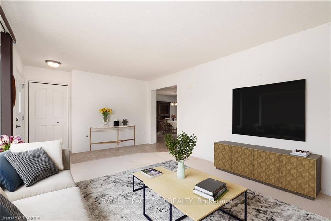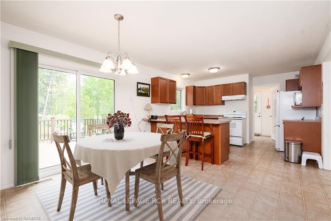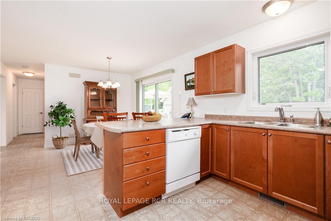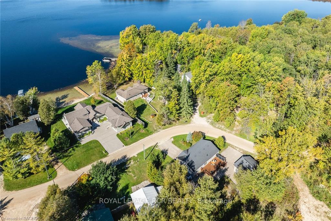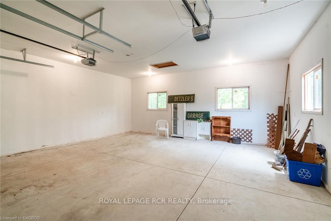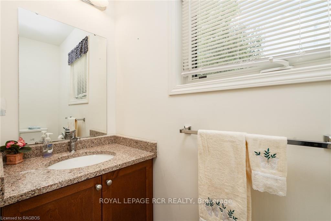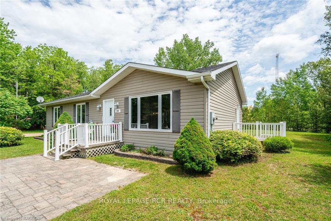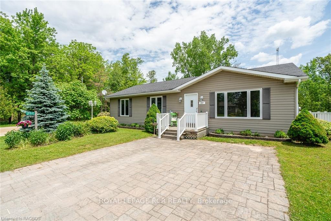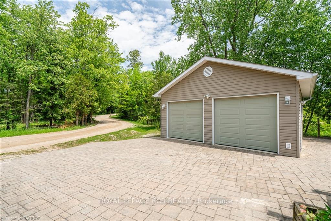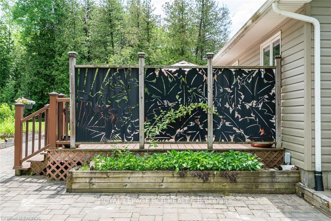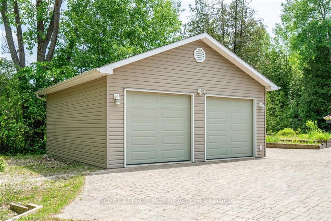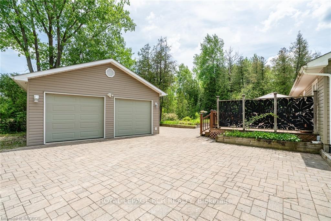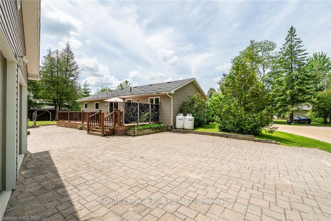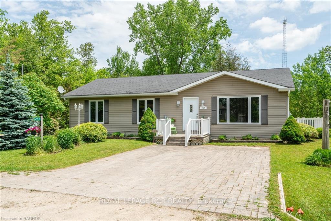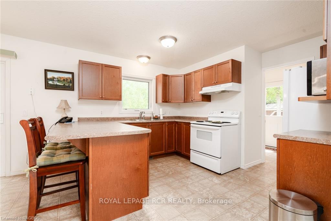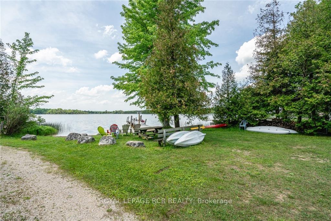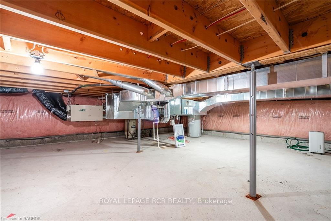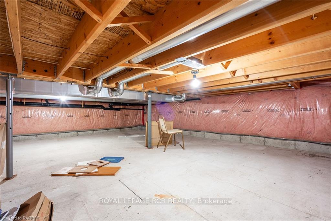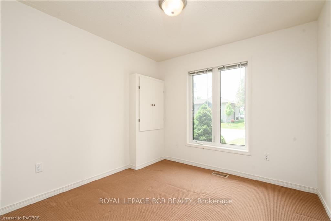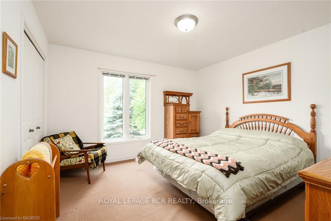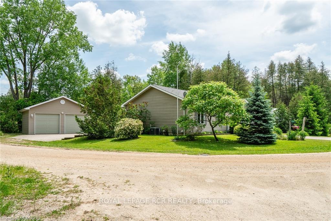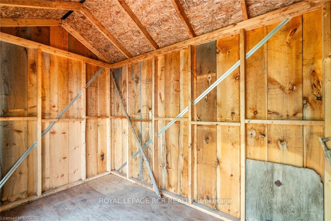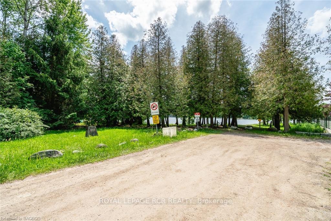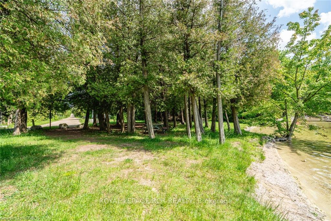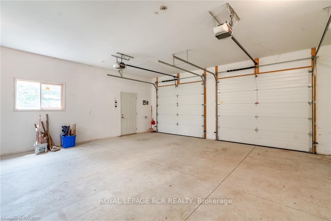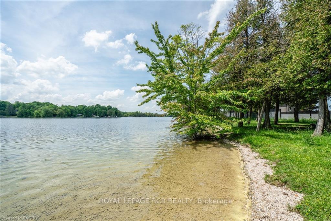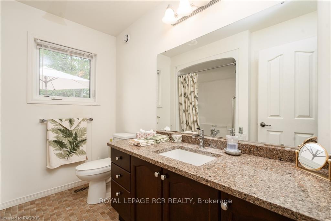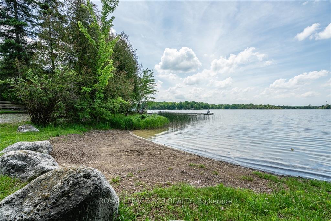$624,900
Available - For Sale
Listing ID: X10846536
257 MCCULLOUGH LAKE Dr , Chatsworth, N0H 2V0, Ontario
| Discover a wonderful opportunity to experience the serene Lake McCullough community without paying lakefront prices. Nestled on a spacious lot just one street off the lake, is this charming 3-bedroom, 2-bathroom bungalow, built in 2008, plus an excellent detached garage/workshop. The home features a cozy living room with a large picture window, a spacious eat-in kitchen with sliding doors leading to a large composite deck, a practical laundry room with outside access and a 2 piece bathroom. All appliances are included. The property also boasts a full basement crawl space- perfect for storage, and an interlocking brick driveway at the front plus a backyard area in front of excellent 23'x23' detached garage/shop. Garden shed 12'x6'. Beyond the property, McCullough Lake offers a diverse range of activities across approximately 145 acres. Anglers can delight in catching Yellow Perch, Northern Pike, and Small Mouth Bass, while boaters enjoy easy access from the boat launch. The lake's crystal-clear waters are ideal for swimming and water sports enthusiasts. Paddle through the fish and wildlife sanctuary to observe swans gliding gracefully in summer and deer traversing frozen lakes in winter. With public access steps away, you can enjoy all the natural beauty and recreational opportunities McCullough Lake has to offer. |
| Price | $624,900 |
| Taxes: | $2685.61 |
| Assessment: | $208000 |
| Assessment Year: | 2024 |
| Address: | 257 MCCULLOUGH LAKE Dr , Chatsworth, N0H 2V0, Ontario |
| Lot Size: | 107.23 x 107.65 (Feet) |
| Acreage: | < .50 |
| Directions/Cross Streets: | From highway 6, turn left(west) onto McCullough Lake Road. Follow to Concession 4, turn left (south) |
| Rooms: | 8 |
| Rooms +: | 0 |
| Bedrooms: | 3 |
| Bedrooms +: | 0 |
| Kitchens: | 1 |
| Kitchens +: | 0 |
| Basement: | Unfinished, Walk-Up |
| Approximatly Age: | 16-30 |
| Property Type: | Detached |
| Style: | Bungalow |
| Exterior: | Vinyl Siding |
| Garage Type: | Detached |
| (Parking/)Drive: | Pvt Double |
| Drive Parking Spaces: | 6 |
| Pool: | None |
| Approximatly Age: | 16-30 |
| Fireplace/Stove: | N |
| Heat Source: | Propane |
| Heat Type: | Forced Air |
| Central Air Conditioning: | Central Air |
| Elevator Lift: | N |
| Sewers: | Septic |
| Water Supply Types: | Drilled Well |
| Utilities-Hydro: | Y |
$
%
Years
This calculator is for demonstration purposes only. Always consult a professional
financial advisor before making personal financial decisions.
| Although the information displayed is believed to be accurate, no warranties or representations are made of any kind. |
| ROYAL LEPAGE RCR REALTY |
|
|

Dir:
416-828-2535
Bus:
647-462-9629
| Book Showing | Email a Friend |
Jump To:
At a Glance:
| Type: | Freehold - Detached |
| Area: | Grey County |
| Municipality: | Chatsworth |
| Neighbourhood: | Rural Chatsworth |
| Style: | Bungalow |
| Lot Size: | 107.23 x 107.65(Feet) |
| Approximate Age: | 16-30 |
| Tax: | $2,685.61 |
| Beds: | 3 |
| Baths: | 2 |
| Fireplace: | N |
| Pool: | None |
Locatin Map:
Payment Calculator:

