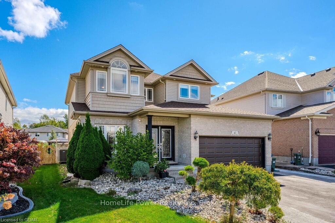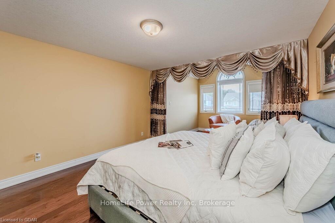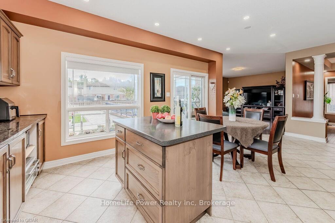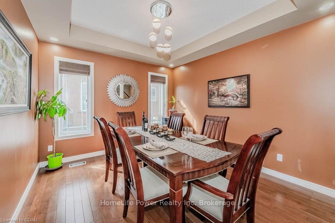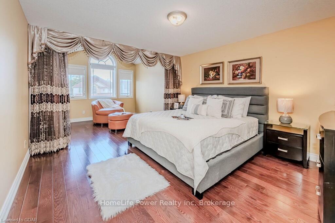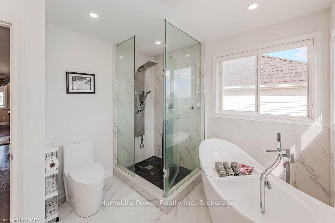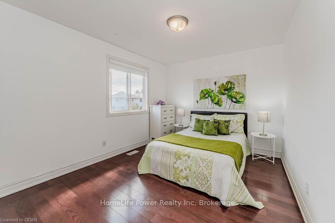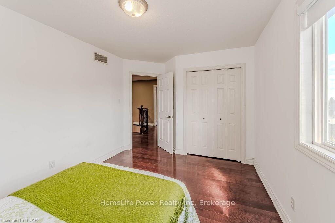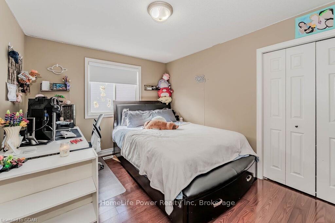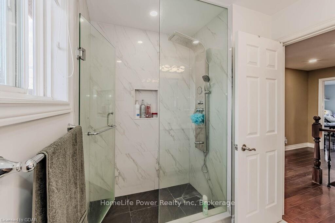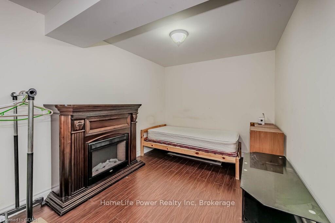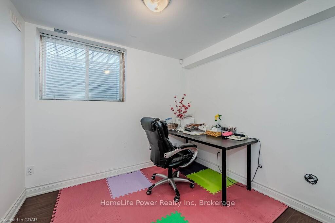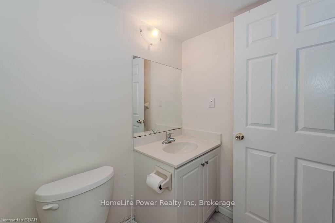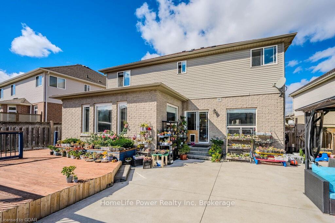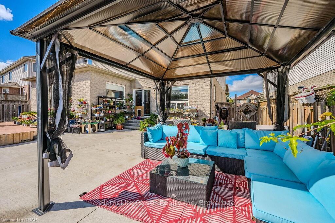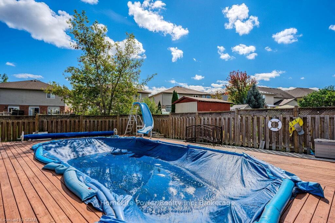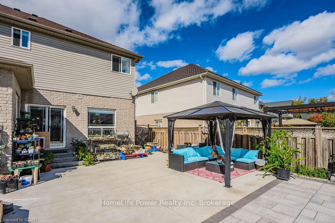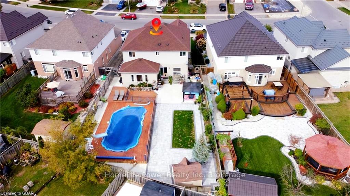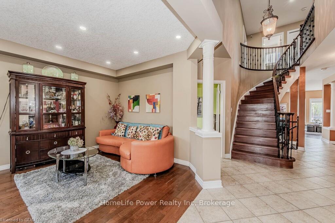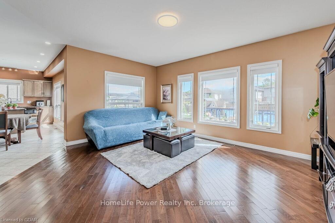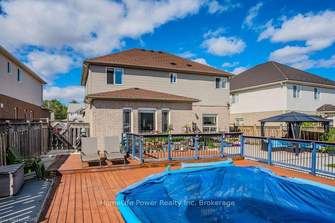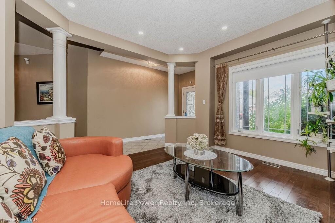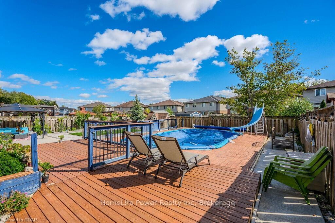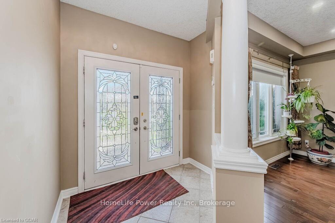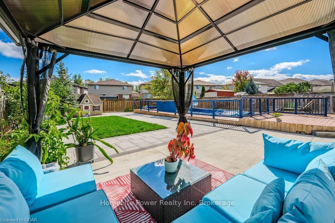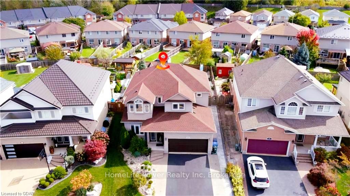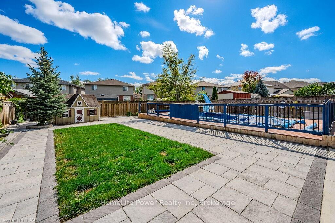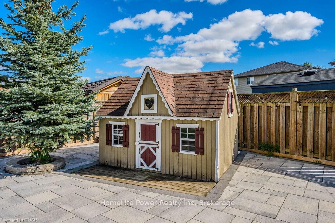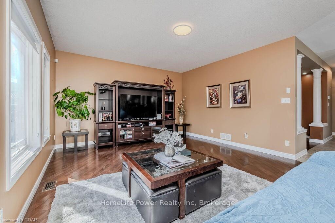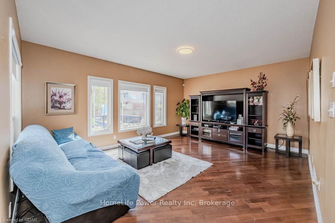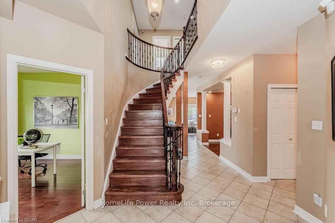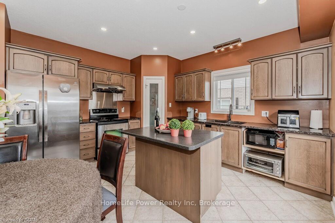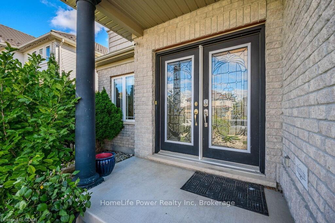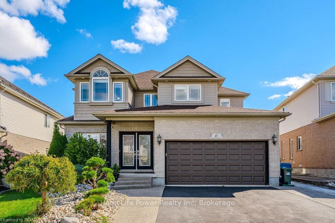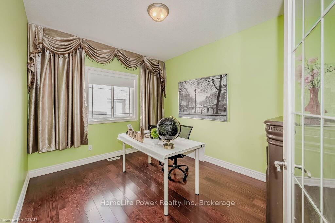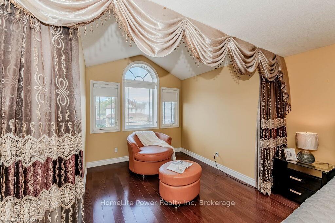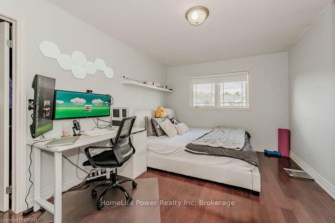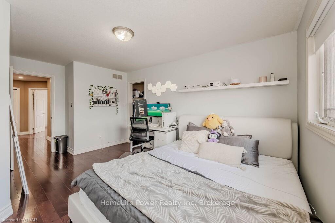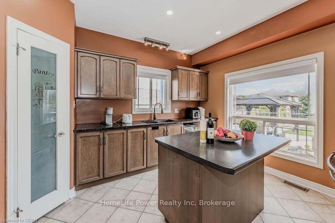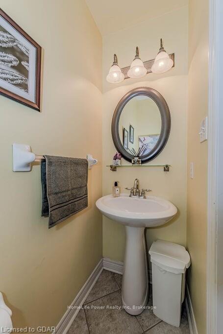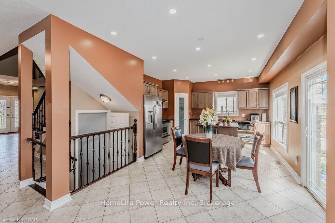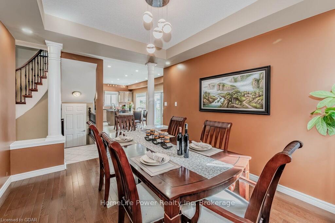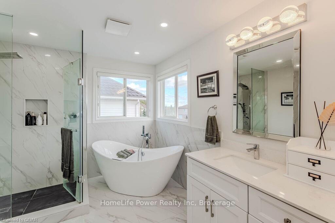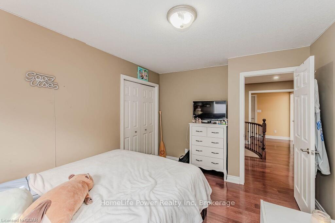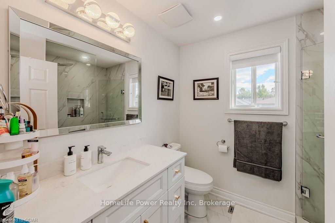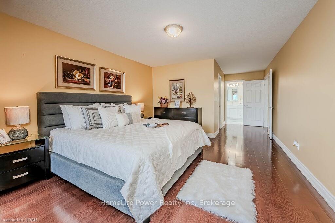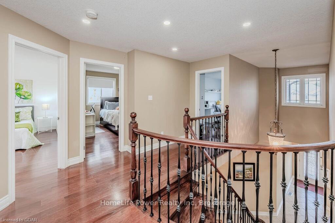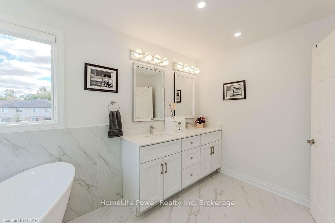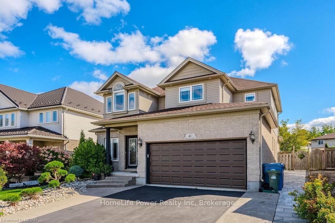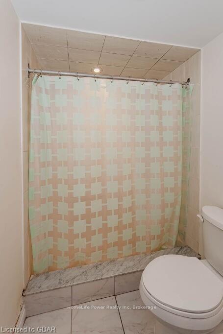$1,399,900
Available - For Sale
Listing ID: X10876263
6 WESTRA Dr , Guelph, N1K 1Z7, Ontario
| What a wonderful family home offering loads of space both inside and out. The cute glass double door entry allows sunlight to fill the entrance. Principal rooms are generously sized with rich ash wood flooring and neutral ceramic flooring. Terrific layout with main floor office, laundry, open curving staircase, dining room with tray ceilings, family room overlooking Spacious real yard with pool and kitchen with walk in pantry, granite counter tops & island bar, maple cupboards and plenty of room for the family table. Upstairs double doors lead you into the master suite with walk-in closet and bright, spacious ensuite, three more bedrooms, one with walk in closet. The basement was partially finished with one bedroom and 3 other rooms as well as 3PC bathroom. The rear yard offers plenty of options for all ages; sit and relax on the 2 level deck, walk over to go for a swim, play in the playhouse, gazebo or run and play on the rest of the large yard. Updates in recent 5 years include: 2 bathrooms on the 2nd floors in 2023; front yard and back yard in 2023 (spent over $100,000); partially finished basement in 2019; shingle roof in 2019; gas furnace in 2019; hot water heater owned in 2019; all hardwood floors on the 2nd level in 2019 and more. Come and take a look, this one will keep the whole family happy! |
| Price | $1,399,900 |
| Taxes: | $8128.99 |
| Assessment: | $616000 |
| Assessment Year: | 2024 |
| Address: | 6 WESTRA Dr , Guelph, N1K 1Z7, Ontario |
| Lot Size: | 47.34 x 152.17 (Feet) |
| Acreage: | < .50 |
| Directions/Cross Streets: | Tovell/Elmira |
| Rooms: | 12 |
| Rooms +: | 5 |
| Bedrooms: | 4 |
| Bedrooms +: | 1 |
| Kitchens: | 1 |
| Kitchens +: | 0 |
| Basement: | Full, Part Fin |
| Approximatly Age: | 16-30 |
| Property Type: | Detached |
| Style: | 2-Storey |
| Exterior: | Brick, Vinyl Siding |
| Garage Type: | Attached |
| (Parking/)Drive: | Mutual |
| Drive Parking Spaces: | 3 |
| Pool: | Inground |
| Approximatly Age: | 16-30 |
| Property Features: | Fenced Yard, Hospital |
| Fireplace/Stove: | Y |
| Heat Source: | Gas |
| Heat Type: | Forced Air |
| Central Air Conditioning: | Central Air |
| Elevator Lift: | N |
| Sewers: | Sewers |
| Water: | Municipal |
| Utilities-Cable: | Y |
| Utilities-Hydro: | Y |
| Utilities-Gas: | Y |
| Utilities-Telephone: | A |
$
%
Years
This calculator is for demonstration purposes only. Always consult a professional
financial advisor before making personal financial decisions.
| Although the information displayed is believed to be accurate, no warranties or representations are made of any kind. |
| HomeLife Power Realty Inc |
|
|

Dir:
416-828-2535
Bus:
647-462-9629
| Virtual Tour | Book Showing | Email a Friend |
Jump To:
At a Glance:
| Type: | Freehold - Detached |
| Area: | Wellington |
| Municipality: | Guelph |
| Neighbourhood: | West Willow Woods |
| Style: | 2-Storey |
| Lot Size: | 47.34 x 152.17(Feet) |
| Approximate Age: | 16-30 |
| Tax: | $8,128.99 |
| Beds: | 4+1 |
| Baths: | 4 |
| Fireplace: | Y |
| Pool: | Inground |
Locatin Map:
Payment Calculator:

