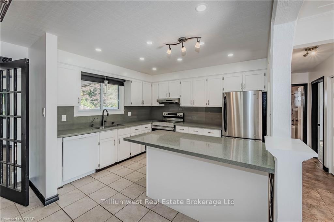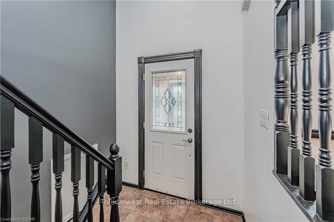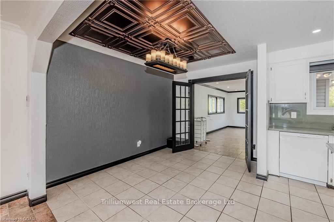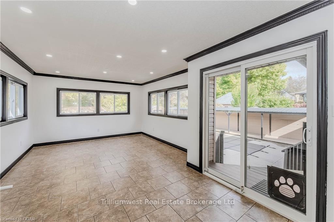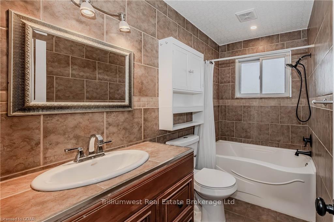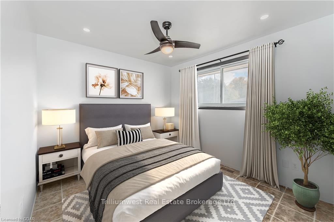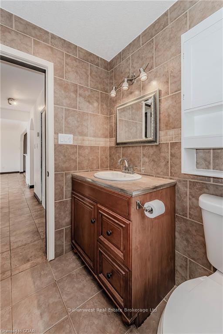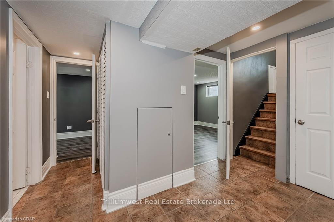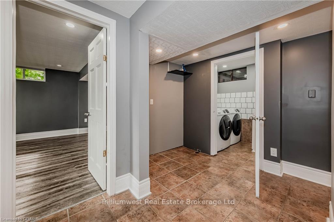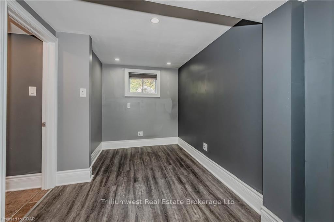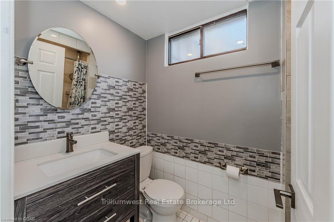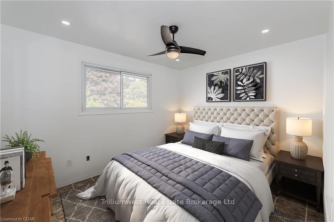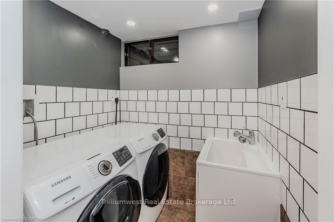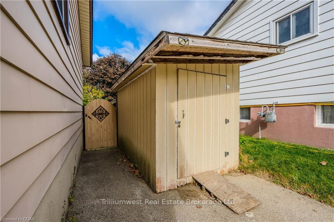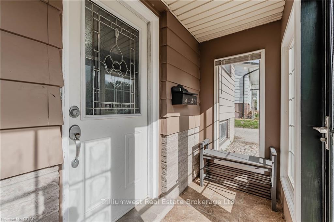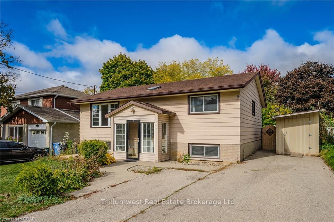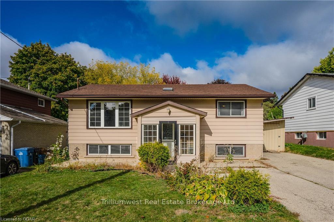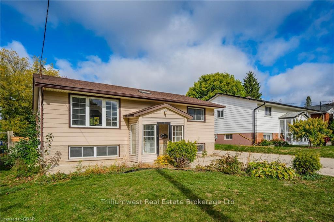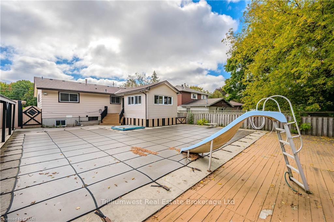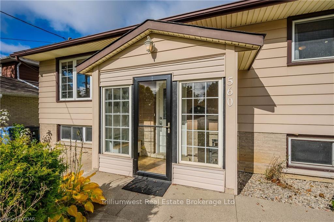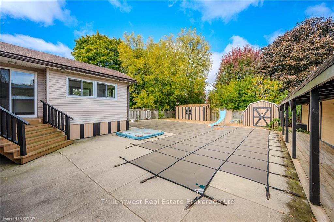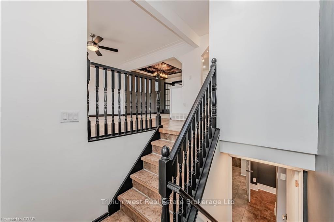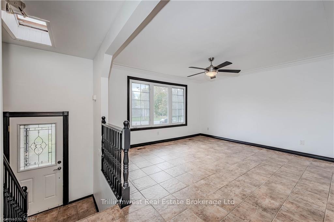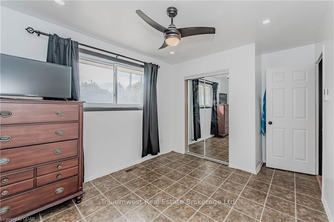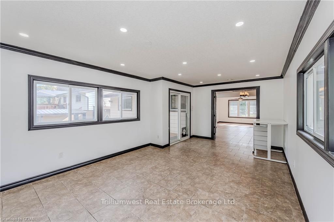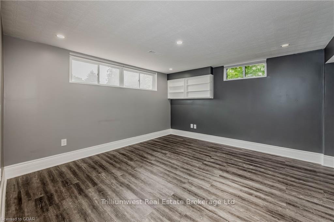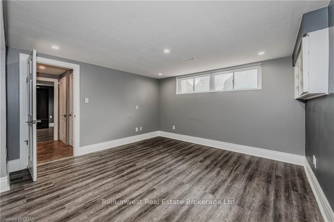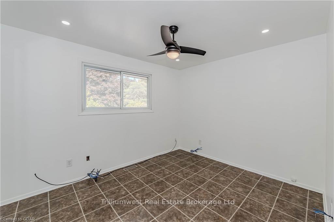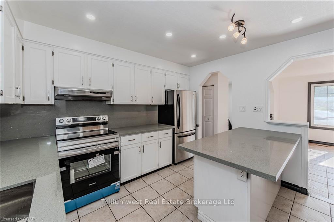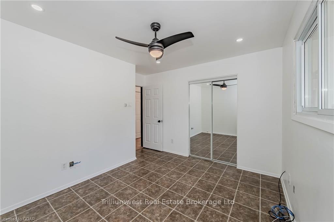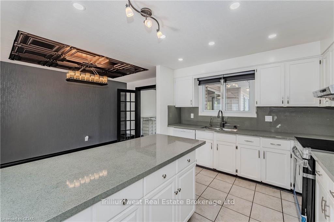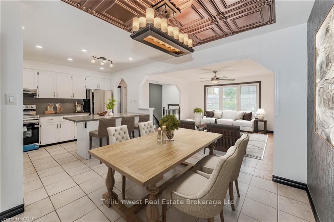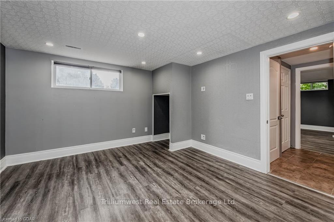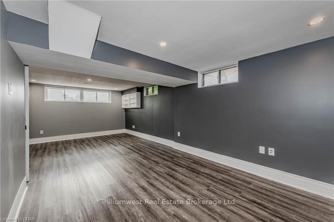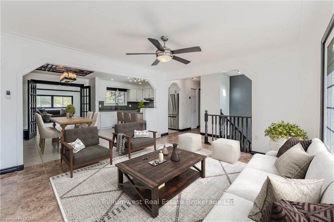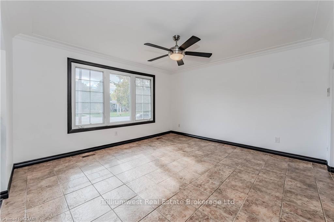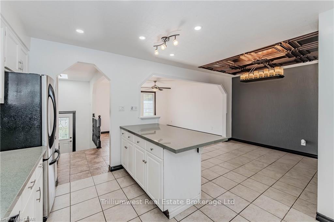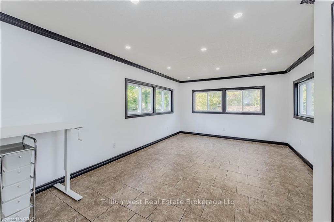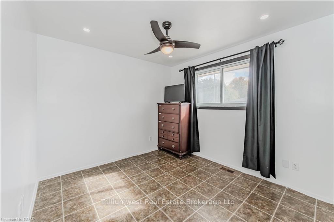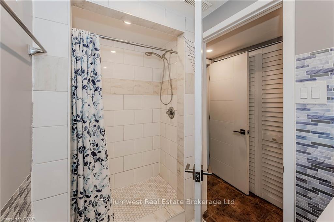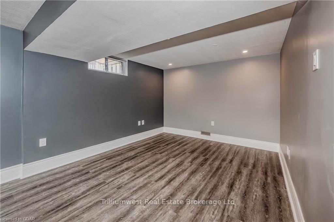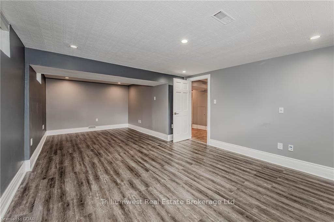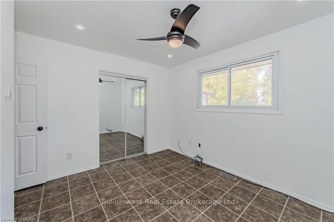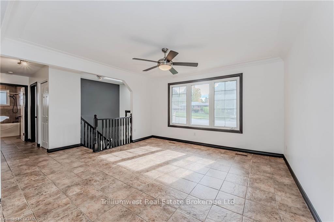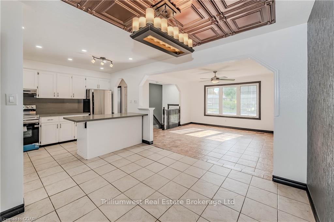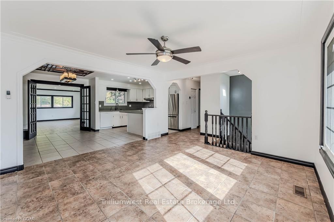$774,900
Available - For Sale
Listing ID: X10876261
560 WOODLAWN Rd East , Guelph, N1E 1C2, Ontario
| Welcome to 560 Woodlawn Rd, a beautiful raised bungalow located in the sought-after city of Guelph. This delightful home is ideally situated near parks, playgrounds, and schools, making it perfect for families. As you enter, you'll find a bright and inviting open-concept main floor that creates a spacious and airy feel. The living room features large windows and a ceiling fan, allowing natural light to fill the space and create a warm atmosphere. The stylish updated kitchen boasts sleek white cabinetry,and a convenient island for extra prep space. The adjoining dining area, enhanced by ceiling panels, adds a modern touch. The family room serves as a cozy retreat with large windows and easy access to the deck, offering lovely views for family gatherings. The main floor includes two comfortable bedrooms, highlighted by a generous primary bedroom that provides a serene escape for rest and relaxation. A well-appointed 4-piece bathroom serves this level. Downstairs, you'll find an additional 3-piece bathroom, two more bedrooms, and a den. This lower level is perfect for in-law living or as extra space for multi-generational families. Step outside to discover a remarkable feature of this property: an expansive inground pool, perfect for hot summer days and entertaining. Plus, an inground hot tub adds a touch of luxury to your outdoor retreat. not to mention a new roof installed 2023. Dont forget to take a peak through the back gate of this property Backing directly onto Ferndale park for the perfect playground for the kids. Don't miss your chance to call this stunning property your home. With its modern design and open-concept living, 560 Woodlawn Rd. E is truly a gem in Guelph. Schedule your private showing today and envision the lifestyle this beautiful home offers! *Property is Virtually staged* |
| Price | $774,900 |
| Taxes: | $4816.69 |
| Assessment: | $365000 |
| Assessment Year: | 2024 |
| Address: | 560 WOODLAWN Rd East , Guelph, N1E 1C2, Ontario |
| Lot Size: | 51.00 x 120.00 (Acres) |
| Acreage: | < .50 |
| Directions/Cross Streets: | Victoria Rd. N. to Woodlawn Rd. E. |
| Rooms: | 7 |
| Rooms +: | 5 |
| Bedrooms: | 2 |
| Bedrooms +: | 1 |
| Kitchens: | 1 |
| Kitchens +: | 0 |
| Basement: | Finished, Full |
| Approximatly Age: | 51-99 |
| Property Type: | Detached |
| Style: | Bungalow-Raised |
| Exterior: | Alum Siding, Vinyl Siding |
| (Parking/)Drive: | Other |
| Drive Parking Spaces: | 3 |
| Pool: | Inground |
| Approximatly Age: | 51-99 |
| Property Features: | Fenced Yard |
| Fireplace/Stove: | N |
| Heat Source: | Gas |
| Heat Type: | Forced Air |
| Central Air Conditioning: | Central Air |
| Elevator Lift: | N |
| Sewers: | Sewers |
| Water: | Municipal |
| Utilities-Cable: | A |
| Utilities-Hydro: | Y |
| Utilities-Gas: | Y |
| Utilities-Telephone: | A |
$
%
Years
This calculator is for demonstration purposes only. Always consult a professional
financial advisor before making personal financial decisions.
| Although the information displayed is believed to be accurate, no warranties or representations are made of any kind. |
| Trilliumwest Real Estate Brokerage Ltd |
|
|

Dir:
416-828-2535
Bus:
647-462-9629
| Virtual Tour | Book Showing | Email a Friend |
Jump To:
At a Glance:
| Type: | Freehold - Detached |
| Area: | Wellington |
| Municipality: | Guelph |
| Neighbourhood: | Brant |
| Style: | Bungalow-Raised |
| Lot Size: | 51.00 x 120.00(Acres) |
| Approximate Age: | 51-99 |
| Tax: | $4,816.69 |
| Beds: | 2+1 |
| Baths: | 2 |
| Fireplace: | N |
| Pool: | Inground |
Locatin Map:
Payment Calculator:

