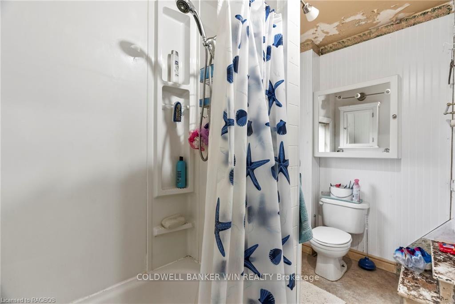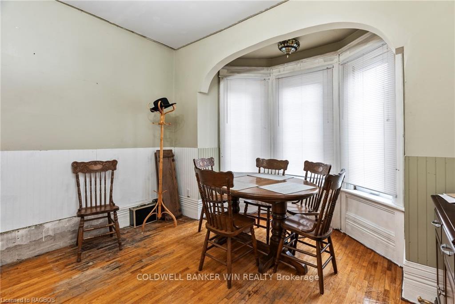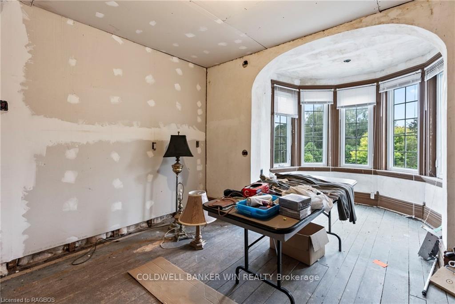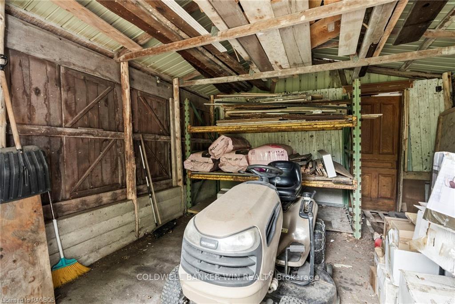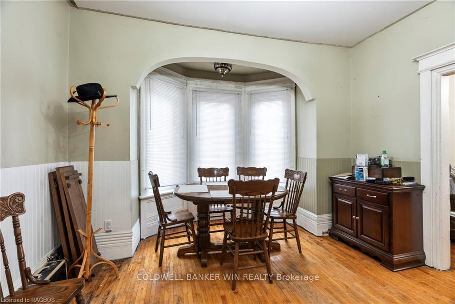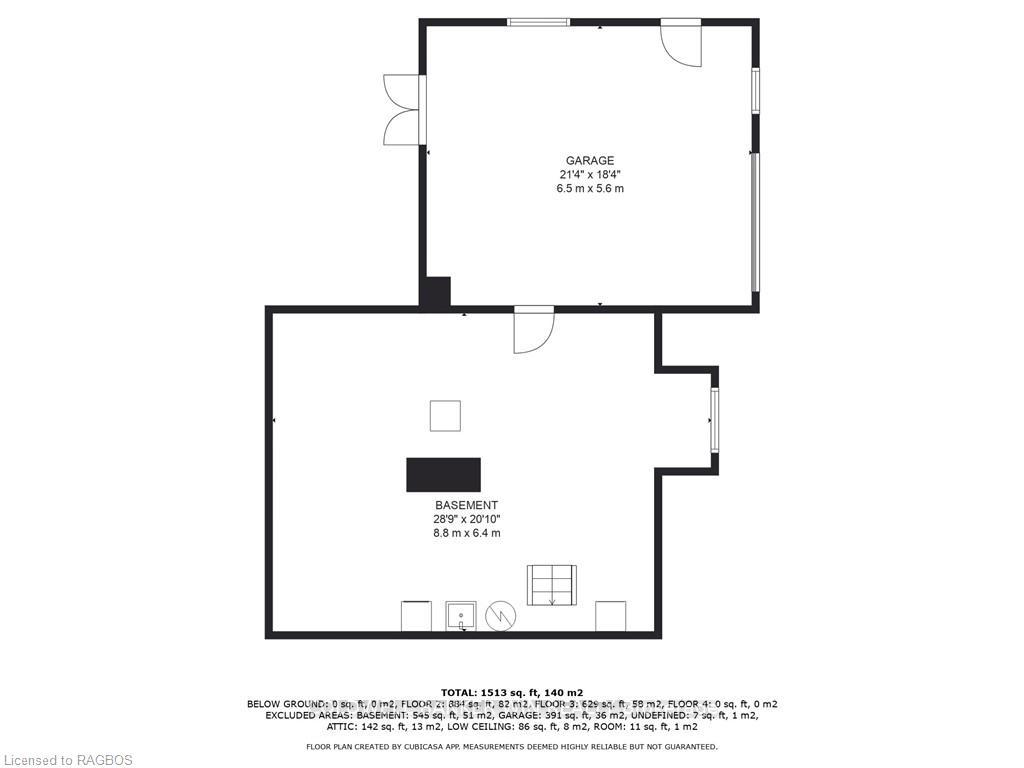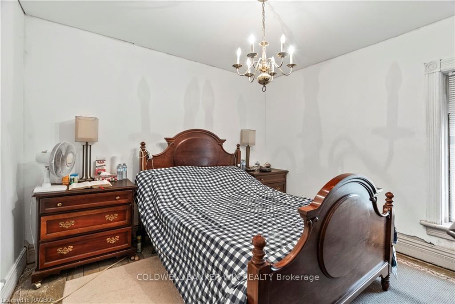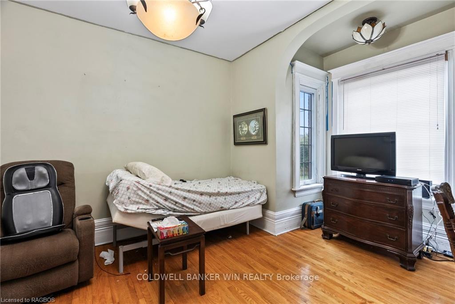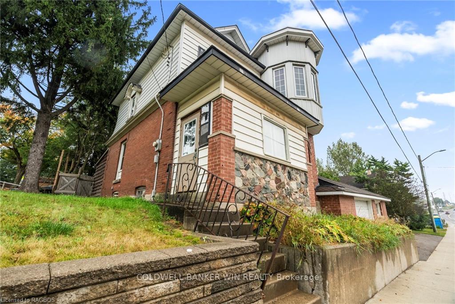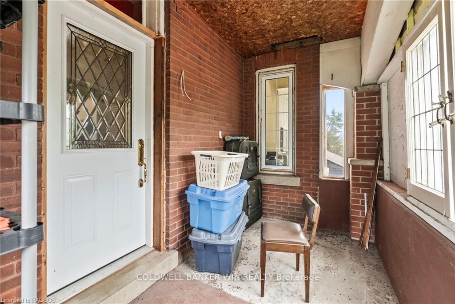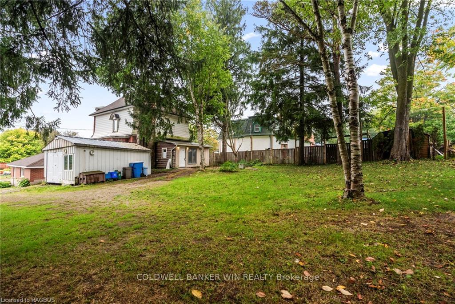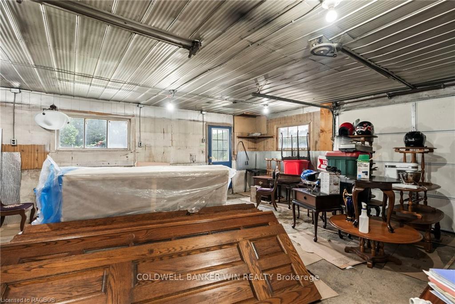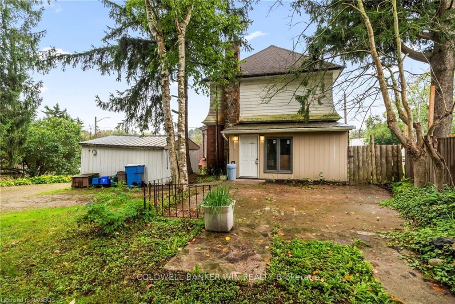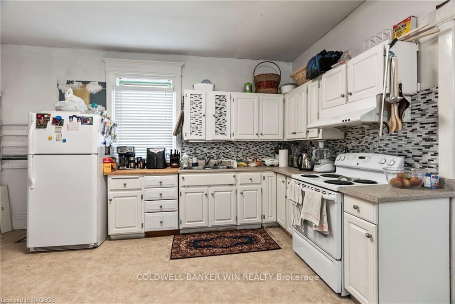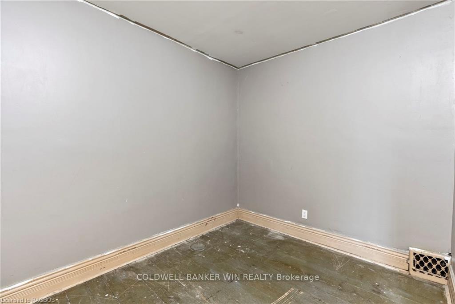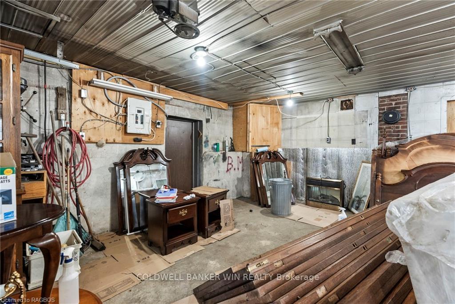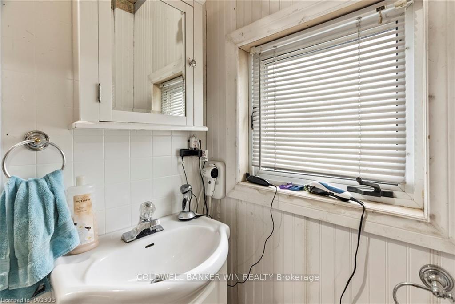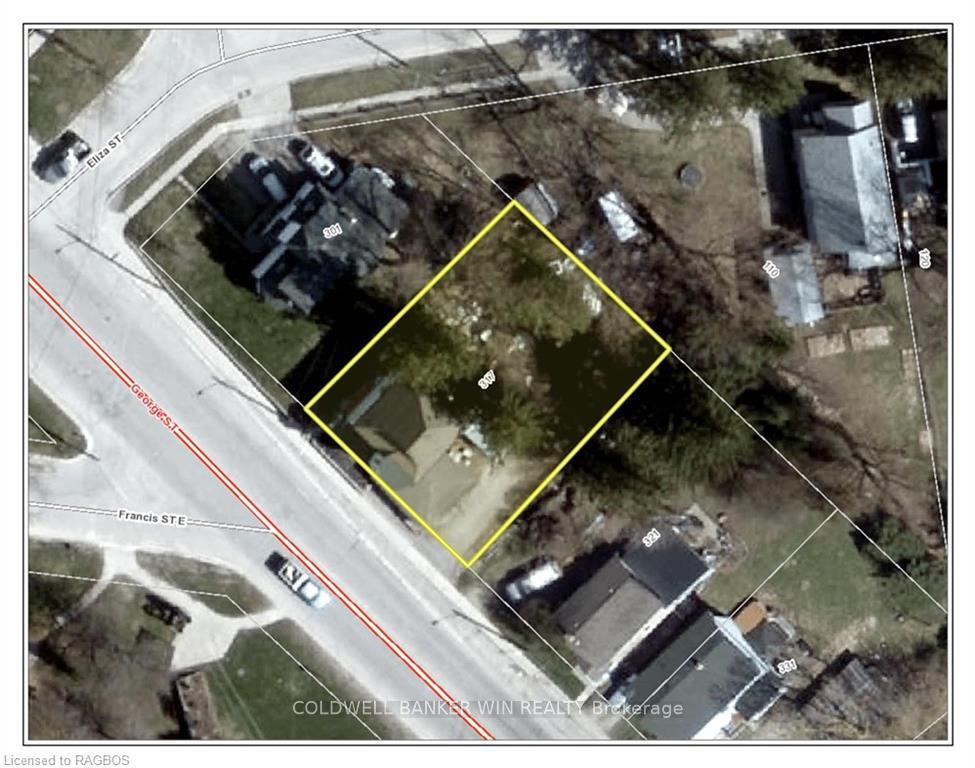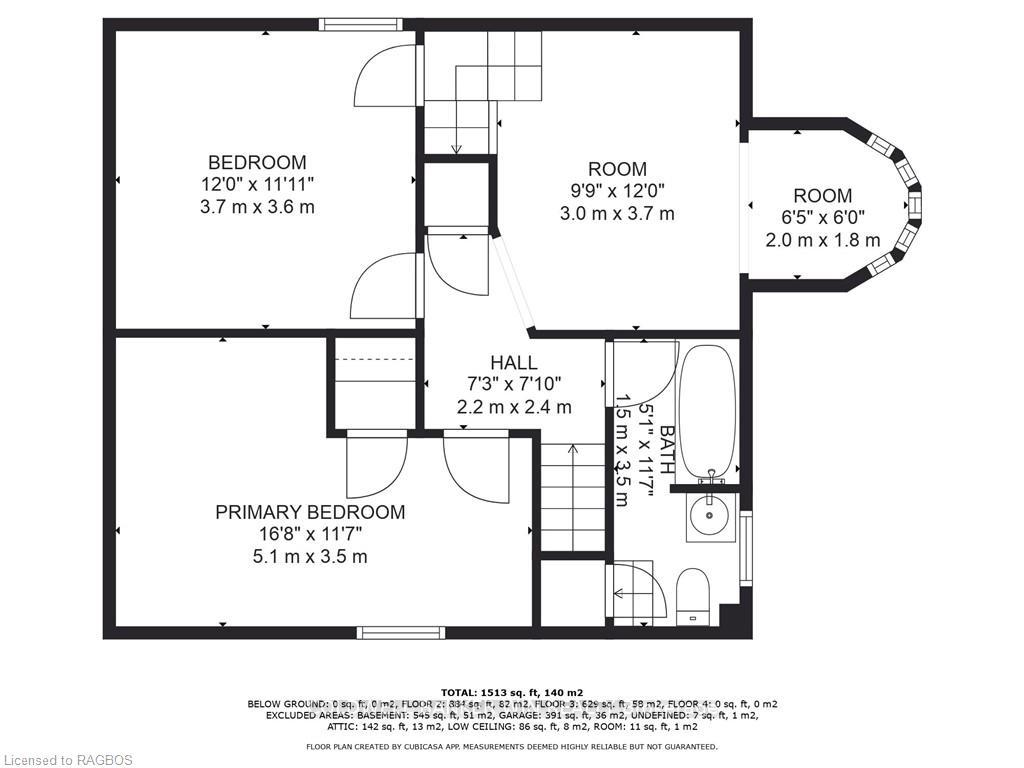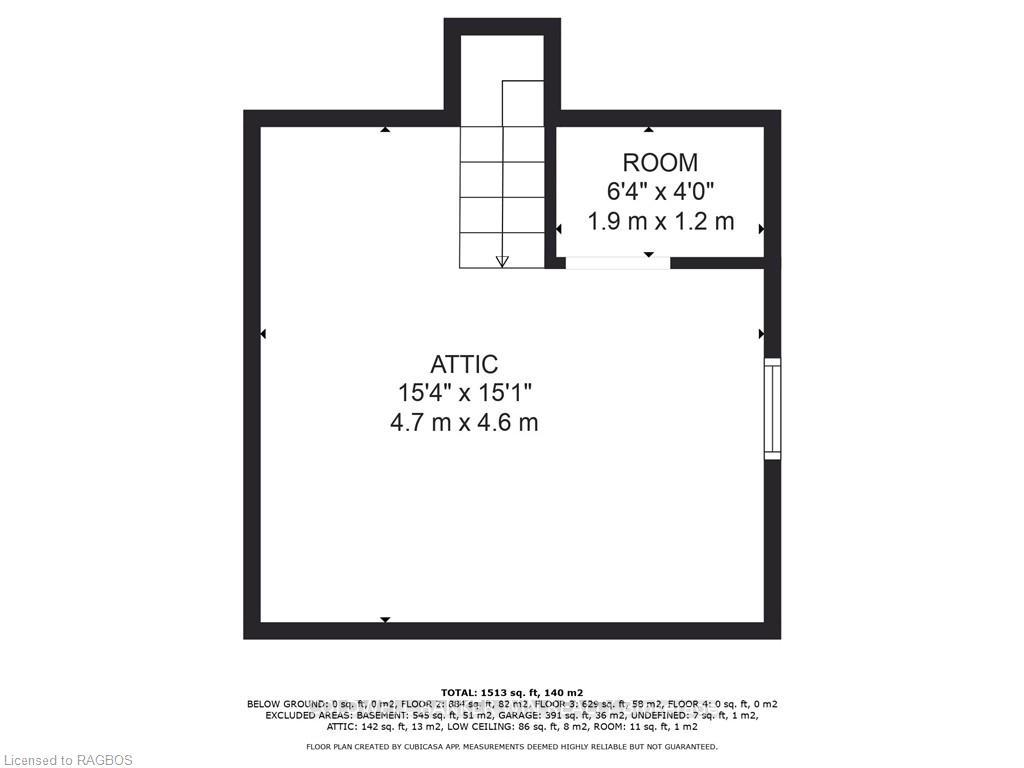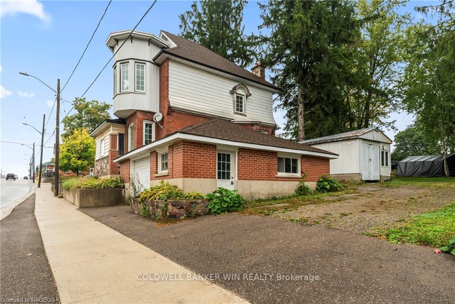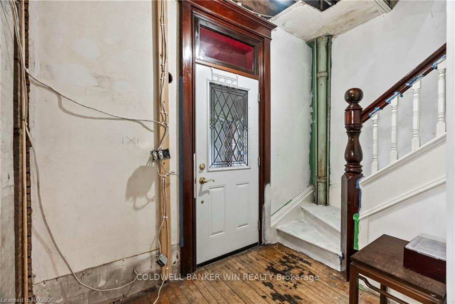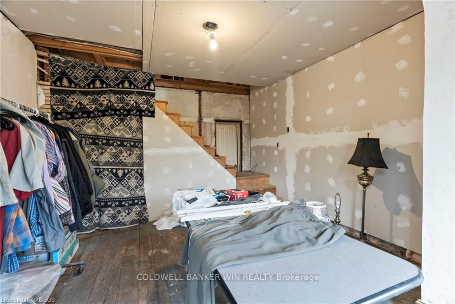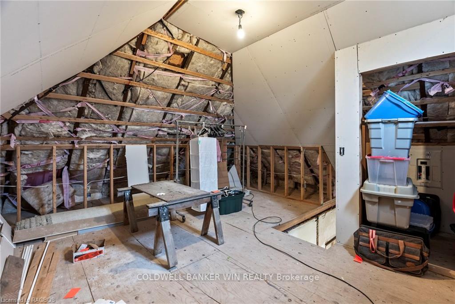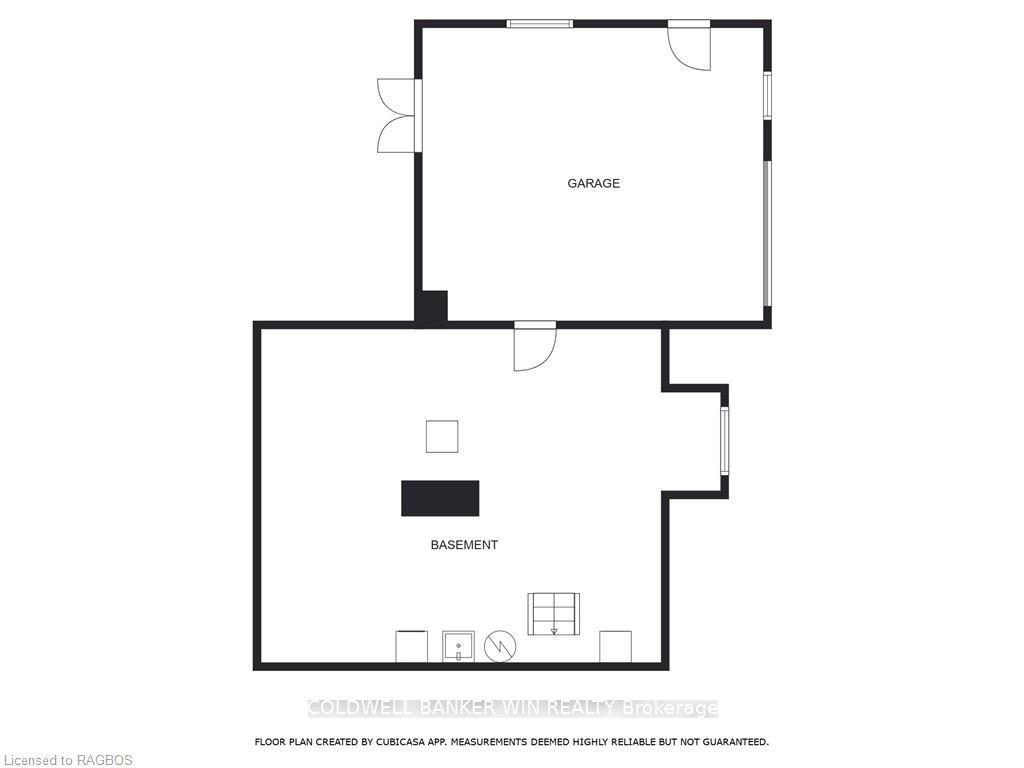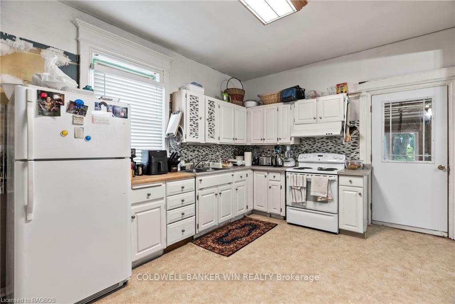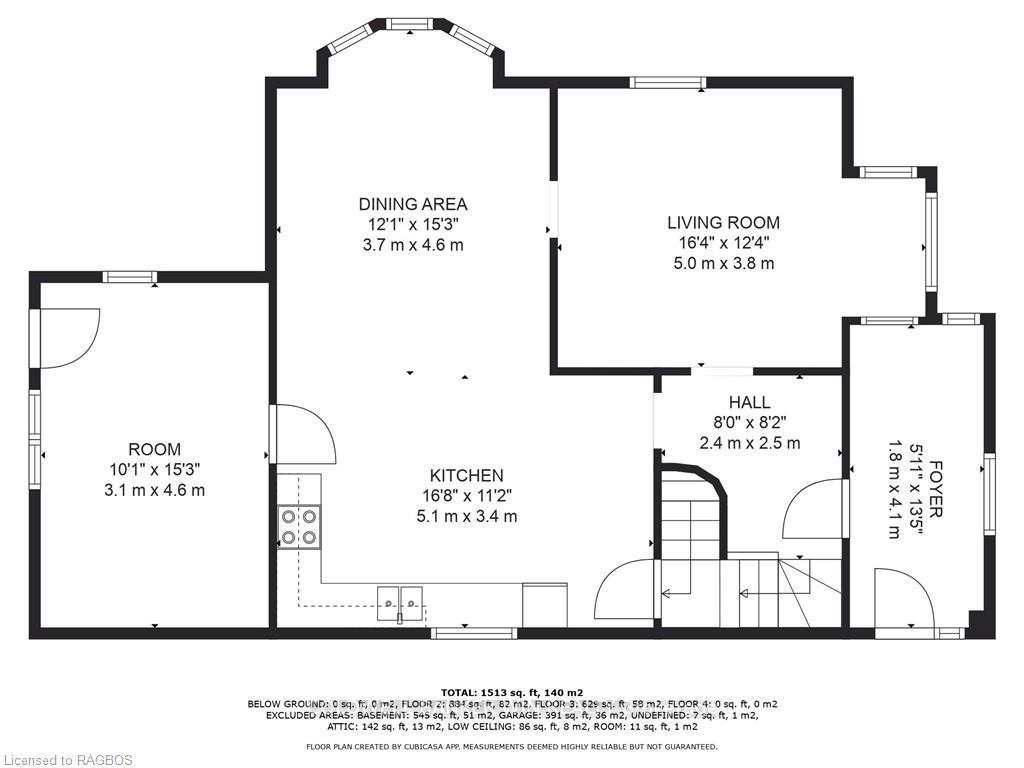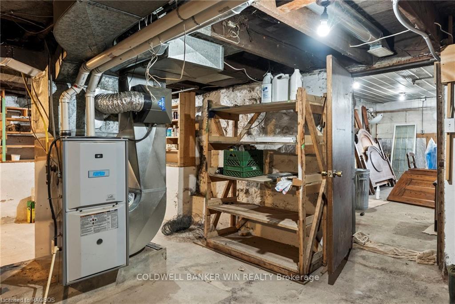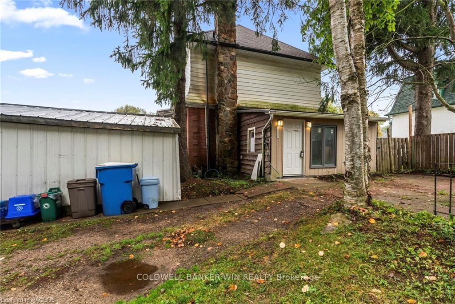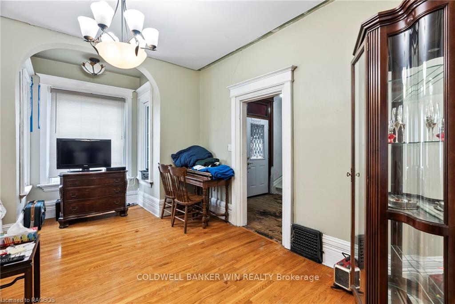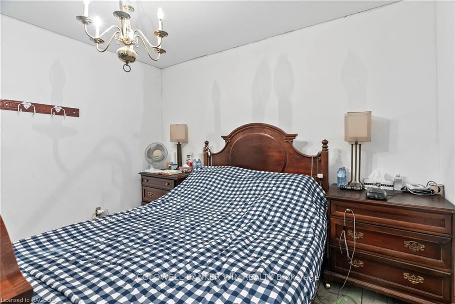$469,900
Available - For Sale
Listing ID: X10846458
317 GEORGE St , Wellington North, N0G 1A0, Ontario
| 317 George St in Arthur is a unique home which allows for many different uses. This home can be great for someone looking to get into the market and put their personal touches into the final finishes. Looking to get a duplex? This home has that possibility with the upper level on a second panel. How about a work from home situation? This property enjoys highway frontage and has a large 22x20 attached garage which would allow someone to work out of it. There is also a detached 16x12 garage for additional storage or parking. This property enjoy a large tree lined lot which is nice and private. The main floor consists of a large mudroom which could accommodate a main floor bathroom easily. The oversized kitchen allows for someone to have an eat-in-kitchen or add an island for morning breakfasts and additional counter space. The dining room has a nice bay window and hardwood floors. The living room also continues these floors and has ample space for the family. There is a front porch for rainy days or a second separate entrance. On the second floor you will find 3 bedrooms and a 4pc bathroom. The attic has been insulated and framed with a closet for an additional bedroom perhaps or maybe a loft recroom for kids. Some features of the home include Metal roof, Shingle Roof (2023), Gas Furnace (2010), Updated Electrical, Some Windows (2014), Attached and Detached Garage. Come see the possibilities this home has to offer and let the creativity juices flow. |
| Price | $469,900 |
| Taxes: | $2618.78 |
| Assessment: | $195000 |
| Assessment Year: | 2024 |
| Address: | 317 GEORGE St , Wellington North, N0G 1A0, Ontario |
| Lot Size: | 70.00 x 115.00 (Feet) |
| Acreage: | < .50 |
| Directions/Cross Streets: | 317 George Street, Arthur. |
| Rooms: | 11 |
| Rooms +: | 0 |
| Bedrooms: | 3 |
| Bedrooms +: | 0 |
| Kitchens: | 1 |
| Kitchens +: | 0 |
| Basement: | Unfinished, Walk-Up |
| Property Type: | Detached |
| Style: | 2 1/2 Storey |
| Exterior: | Brick, Wood |
| Garage Type: | Attached |
| (Parking/)Drive: | Other |
| Drive Parking Spaces: | 4 |
| Pool: | None |
| Other Structures: | Workshop |
| Fireplace/Stove: | N |
| Heat Source: | Gas |
| Heat Type: | Forced Air |
| Central Air Conditioning: | None |
| Elevator Lift: | N |
| Sewers: | Sewers |
| Water: | Municipal |
| Utilities-Cable: | Y |
| Utilities-Hydro: | Y |
| Utilities-Gas: | Y |
| Utilities-Telephone: | A |
$
%
Years
This calculator is for demonstration purposes only. Always consult a professional
financial advisor before making personal financial decisions.
| Although the information displayed is believed to be accurate, no warranties or representations are made of any kind. |
| COLDWELL BANKER WIN REALTY Brokerage |
|
|

Dir:
416-828-2535
Bus:
647-462-9629
| Book Showing | Email a Friend |
Jump To:
At a Glance:
| Type: | Freehold - Detached |
| Area: | Wellington |
| Municipality: | Wellington North |
| Neighbourhood: | Arthur |
| Style: | 2 1/2 Storey |
| Lot Size: | 70.00 x 115.00(Feet) |
| Tax: | $2,618.78 |
| Beds: | 3 |
| Baths: | 1 |
| Fireplace: | N |
| Pool: | None |
Locatin Map:
Payment Calculator:

