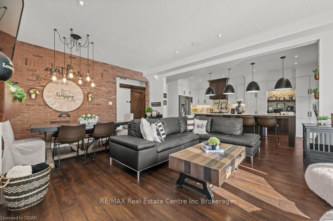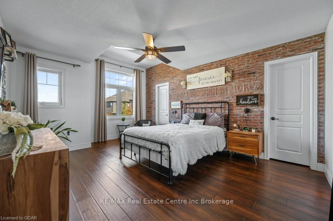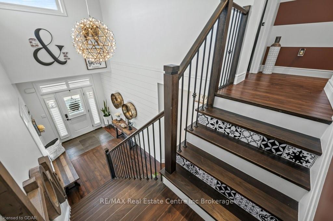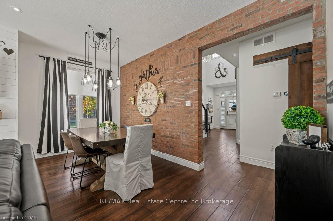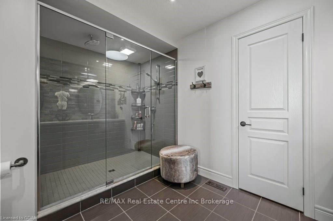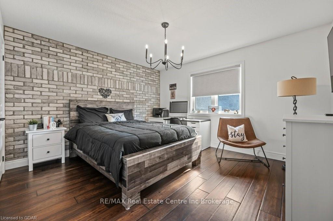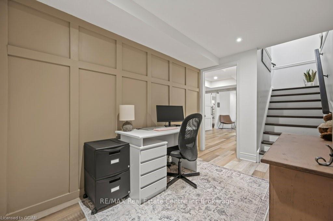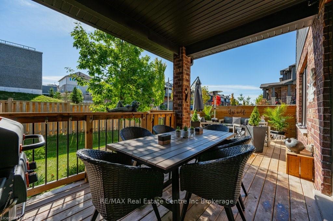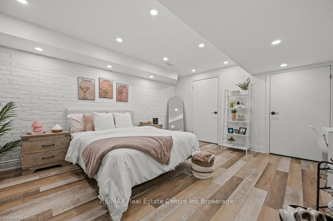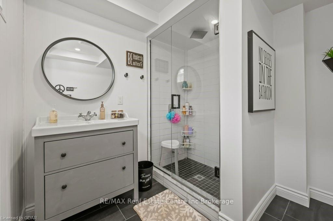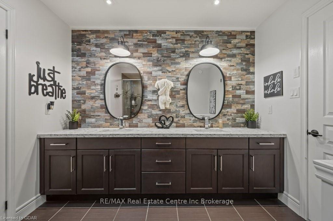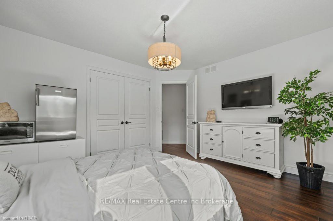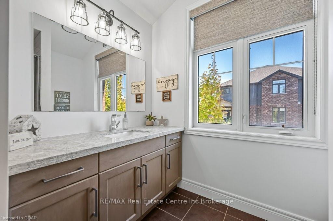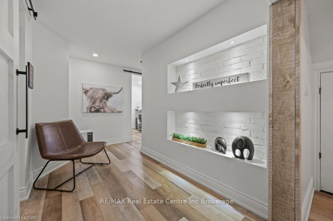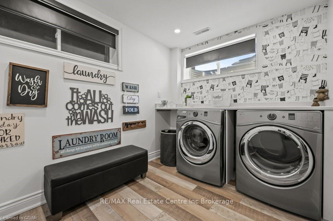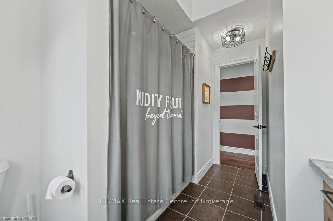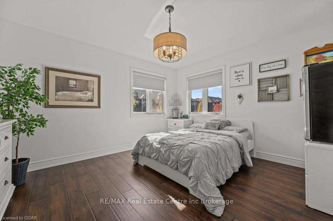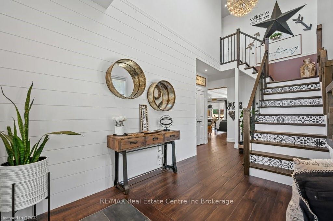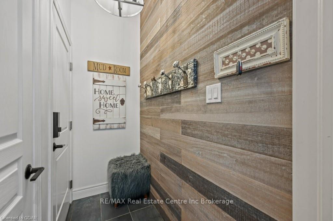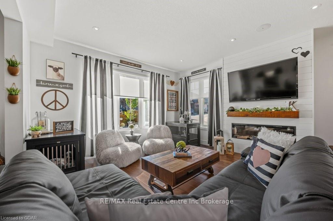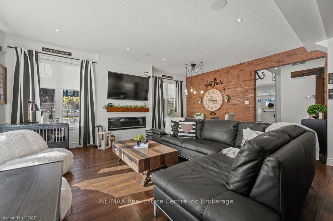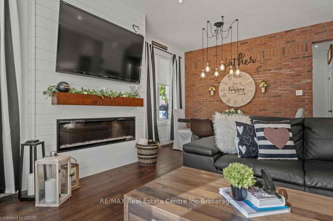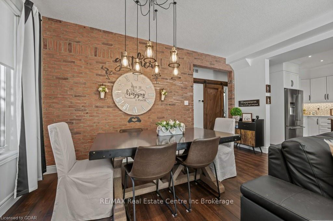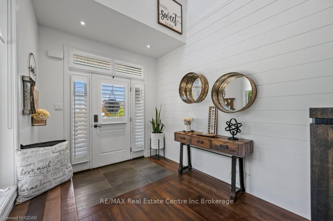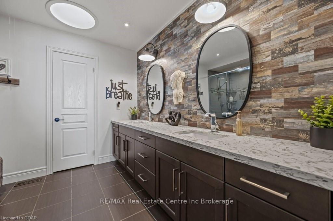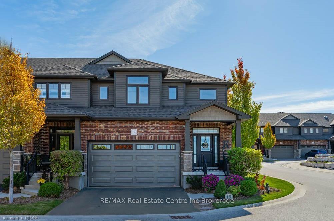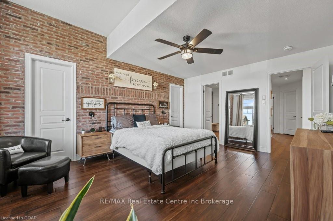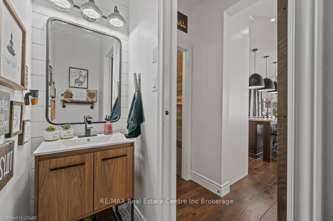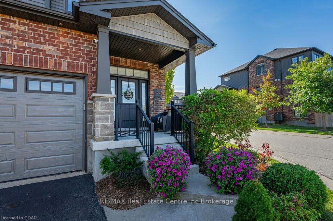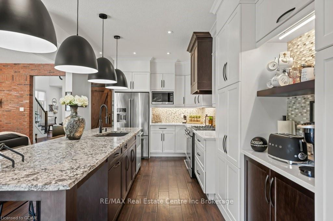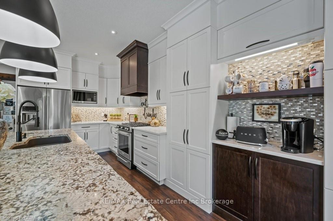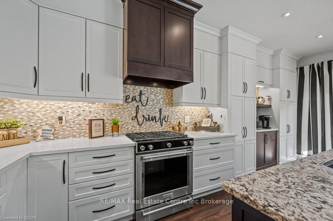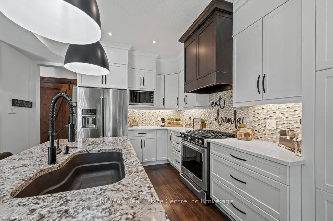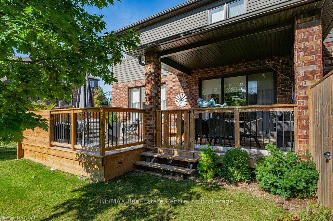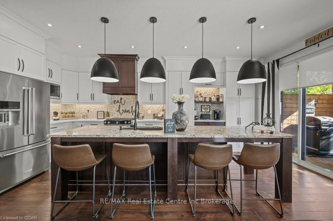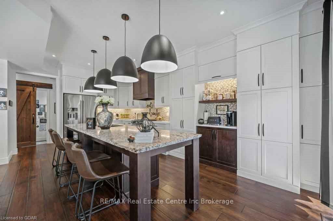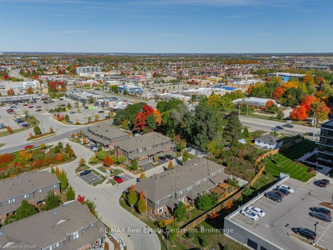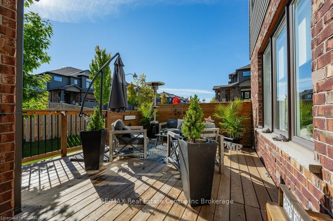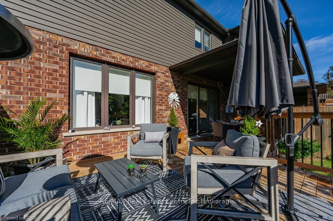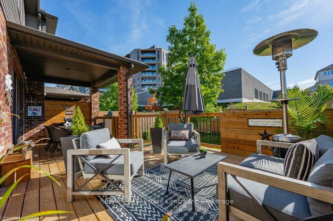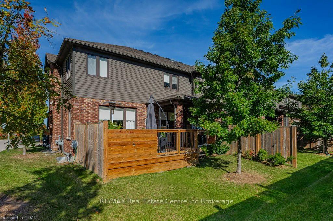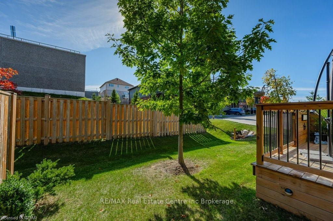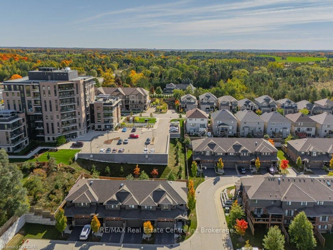$1,199,900
Available - For Sale
Listing ID: X10876238
254 GOSLING Gdns , Unit 19, Guelph, N1L 0M4, Ontario
| Luxurious 2600sqft end-unit townhouse nestled in quiet upscale complex W/prime south-end location! Step inside & be greeted by 2-storey foyer W/globe chandelier & large windows. Dream kitchen boasts quartz countertops, modern 2-toned ceiling-high cabinetry & premium S/S appliances incl. gas stove W/striking wood range hood. 10'6 island W/leathered granite counters illuminated by pendant lighting serves as prep area & spot for casual dining & entertaining. B/I coffee bar surrounded by pantry cabinets adds convenience & style. The kitchen flows seamlessly into open-concept living area W/rich engineered hardwood & floor-to-ceiling fireplace W/barnwood mantel. Brick feature wall sets the perfect backdrop for family meals & dinner parties. Oversized sliding doors open to back deck seamlessly blending indoor & outdoor living. Beautiful 2pc bath W/sliding barn wood door completes main level while a solid wood staircase leads to 2nd floor. Upstairs spacious primary bdrm W/engineered hardwood, multiple windows & brick feature wall. Spa-like ensuite W/large vanity, quartz countertops & W/I glass shower W/stunning tile work. 2 add'l bdrms each W/large windows & ample closet space one also has charming brick accent wall! 4pc main bath W/sleek vanity & shower/tub combo. Beautifully finished bsmt offers rec room W/pot lighting. There's a dedicated home office W/wood feature wall perfect for remote work. 3pc bath with W/I glass shower, heated floors & modern vanity. Laundry room W/large countertop provides lots of folding space. Just outside rec room is cozy nook with B/I illuminated display shelves showcases striking brick accent wall adding character to the space. Step outside to private back deck partially covered for yr-round enjoyment. Space is large enough to accommodate a dining & lounging area while adjacent grassy yard provides space for kids & pets to play. Just mins from Zehrs, pharmacy, animal hospital, restaurants & more. Easy access to Hanlon & 401 for easy commute |
| Price | $1,199,900 |
| Taxes: | $5555.69 |
| Assessment: | $421000 |
| Assessment Year: | 2024 |
| Address: | 254 GOSLING Gdns , Unit 19, Guelph, N1L 0M4, Ontario |
| Apt/Unit: | 19 |
| Acreage: | < .50 |
| Directions/Cross Streets: | Clair Rd W |
| Rooms: | 10 |
| Rooms +: | 4 |
| Bedrooms: | 3 |
| Bedrooms +: | 0 |
| Kitchens: | 1 |
| Kitchens +: | 0 |
| Basement: | Finished, Full |
| Approximatly Age: | 6-15 |
| Property Type: | Att/Row/Twnhouse |
| Style: | 2-Storey |
| Exterior: | Brick, Vinyl Siding |
| Garage Type: | Attached |
| (Parking/)Drive: | Other |
| Drive Parking Spaces: | 2 |
| Pool: | None |
| Laundry Access: | Ensuite |
| Approximatly Age: | 6-15 |
| Common Elements Included: | Y |
| Parking Included: | Y |
| Fireplace/Stove: | Y |
| Heat Source: | Gas |
| Heat Type: | Forced Air |
| Central Air Conditioning: | Central Air |
| Elevator Lift: | N |
| Sewers: | Sewers |
| Water: | Municipal |
$
%
Years
This calculator is for demonstration purposes only. Always consult a professional
financial advisor before making personal financial decisions.
| Although the information displayed is believed to be accurate, no warranties or representations are made of any kind. |
| RE/MAX Real Estate Centre Inc Brokerage |
|
|

Dir:
416-828-2535
Bus:
647-462-9629
| Book Showing | Email a Friend |
Jump To:
At a Glance:
| Type: | Freehold - Att/Row/Twnhouse |
| Area: | Wellington |
| Municipality: | Guelph |
| Neighbourhood: | Guelph South |
| Style: | 2-Storey |
| Approximate Age: | 6-15 |
| Tax: | $5,555.69 |
| Beds: | 3 |
| Baths: | 4 |
| Fireplace: | Y |
| Pool: | None |
Locatin Map:
Payment Calculator:

