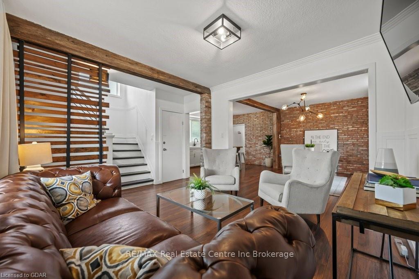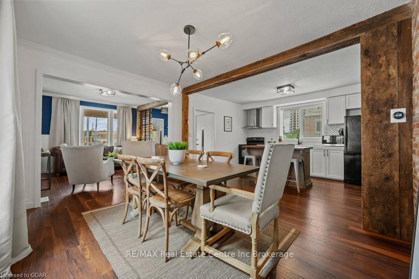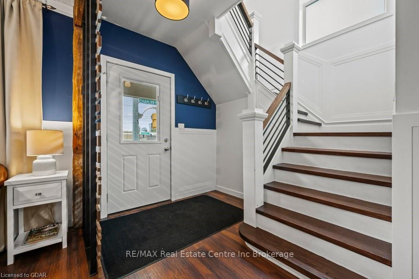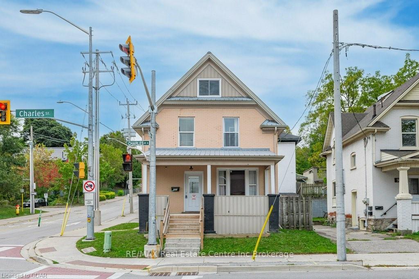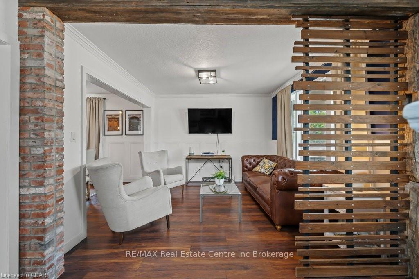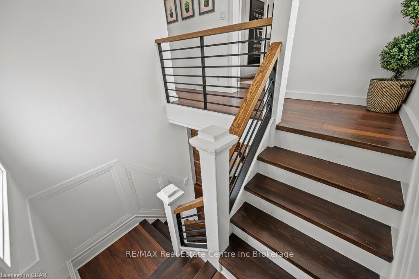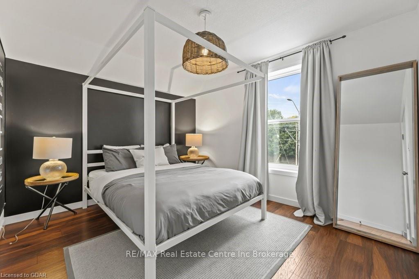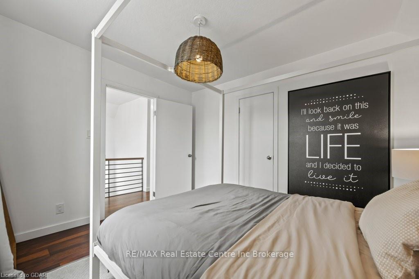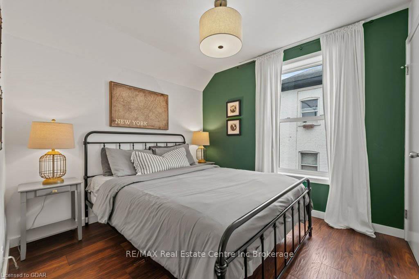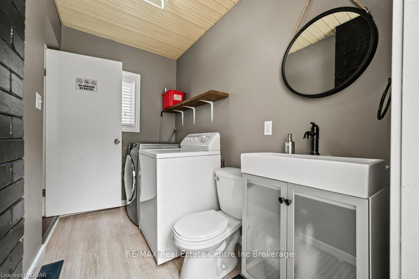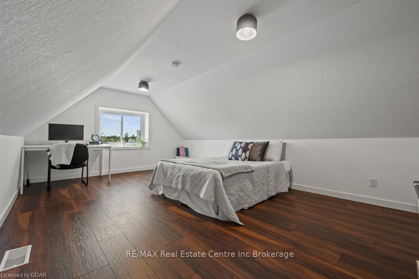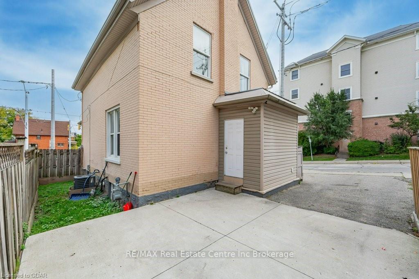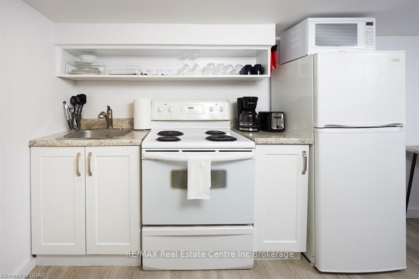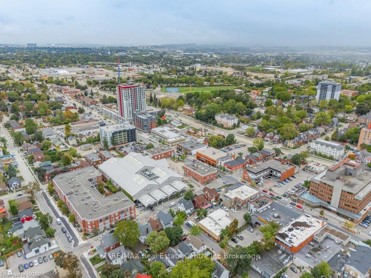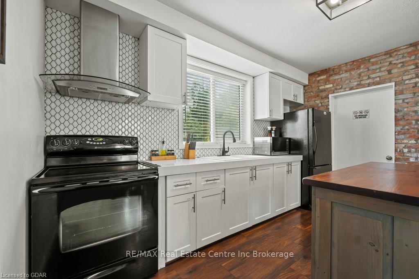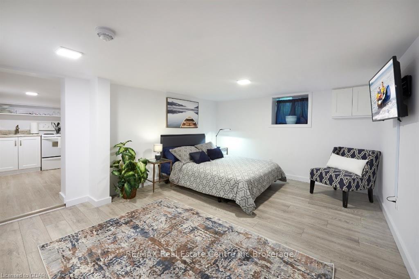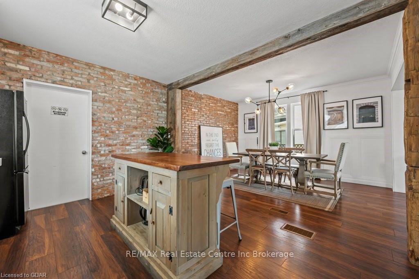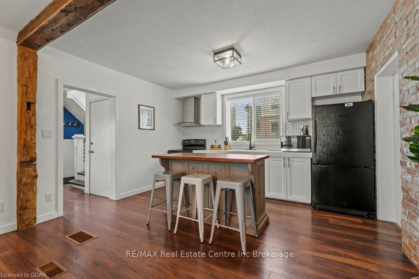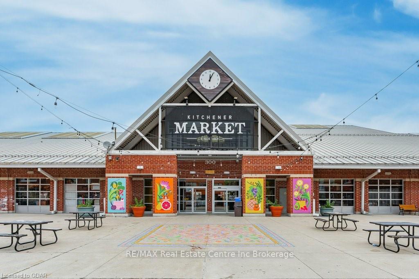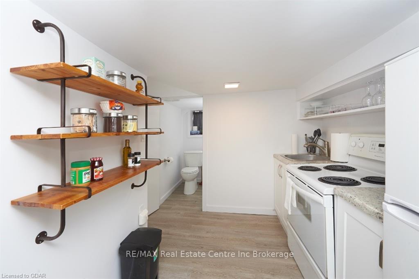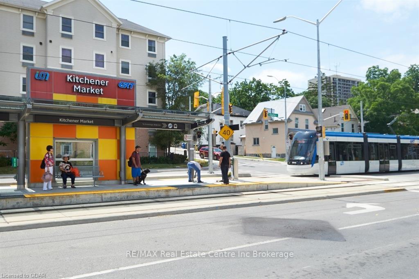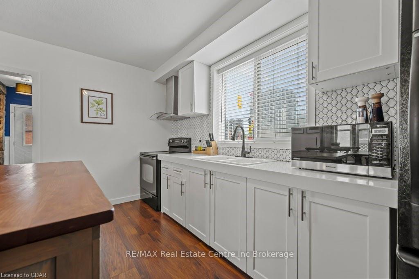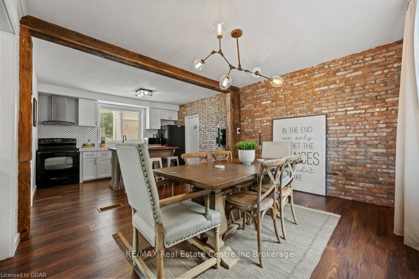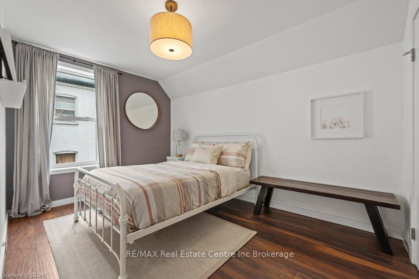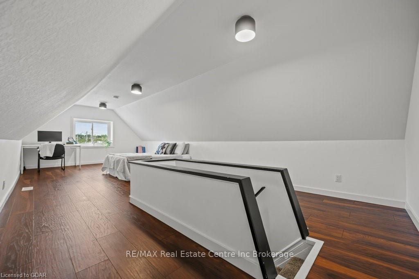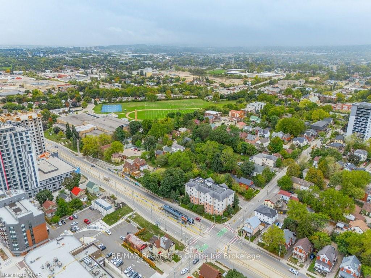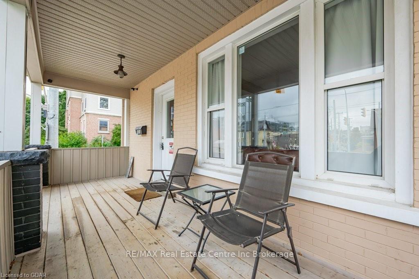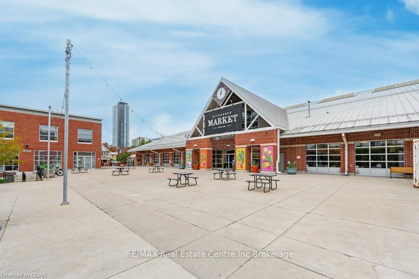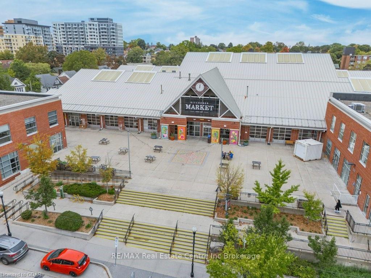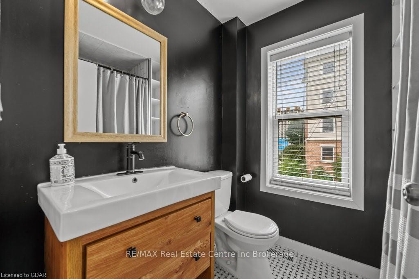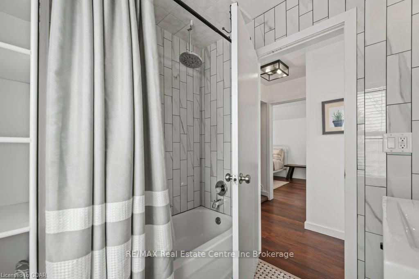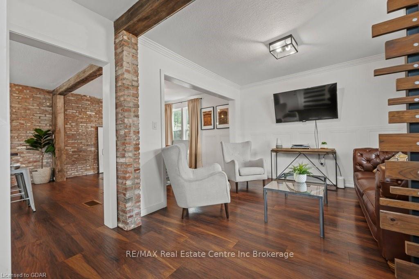$729,900
Available - For Sale
Listing ID: X10876237
101 CHARLES St East , Kitchener, N2H 1Y6, Ontario
| Welcome to 101 Charles St E, fully renovated 5-bedroom home nestled in the vibrant heart of downtown Kitchener! This property is perfect for families or professional couples looking to live in the spacious 4-bedroom main unit while renting out the basement apartment to offset a significant portion of the mortgage. It's also an excellent opportunity for investors in one of Canada's fastest-growing markets! Charming front porch welcomes you into the main unit, where you'll find an open-concept living & dining area with beautiful laminate flooring & large windows that flood the space with natural light. The dining area, featuring elegant wainscoting, a brick accent wall & stylish light fixture, sets the perfect ambience for memorable family gatherings. The living space flows seamlessly into the stunning kitchen with fresh white cabinetry, tiled backsplash & quartz countertops. The dark wood island, with trendy wood countertops & overhang for casual dining, serves as the ideal spot for both meal prep & entertaining. Conveniently located on this level is 2pc bathroom & laundry area simplifying household tasks. Upstairs, the second floor offers 3 generously sized bedrooms, each with large windows, laminate flooring & ample closet space. The main 4pc bathroom showcases a rustic vanity, paired with a beautifully tiled shower & tub combination. The versatile 3rd-floor loft provides the perfect space for a 4th bedroom, office, playroom or additional living area offering flexibility to suit your needs. The finished basement features a separate apartment with its own fully equipped kitchen & 3pc bathroom making it a fantastic income-generating unit or a comfortable living space for extended family. Situated in a prime location, this home is just steps from the new LRT line, 2-minute walk to the Kitchener Farmer's Market & within a 15-minute stroll to downtown offices, amenities, theatres, libraries, boutiques, & restaurants. Everything you need is right at your doorstep! |
| Price | $729,900 |
| Taxes: | $3627.55 |
| Assessment: | $285000 |
| Assessment Year: | 2024 |
| Address: | 101 CHARLES St East , Kitchener, N2H 1Y6, Ontario |
| Lot Size: | 37.21 x 60.30 (Feet) |
| Acreage: | < .50 |
| Directions/Cross Streets: | Cedar St S |
| Rooms: | 10 |
| Rooms +: | 3 |
| Bedrooms: | 4 |
| Bedrooms +: | 1 |
| Kitchens: | 1 |
| Kitchens +: | 1 |
| Basement: | Finished, Sep Entrance |
| Property Type: | Detached |
| Style: | 2 1/2 Storey |
| Exterior: | Brick |
| (Parking/)Drive: | Other |
| Drive Parking Spaces: | 2 |
| Pool: | None |
| Laundry Access: | Ensuite |
| Property Features: | Hospital |
| Fireplace/Stove: | N |
| Heat Source: | Gas |
| Heat Type: | Forced Air |
| Central Air Conditioning: | Central Air |
| Elevator Lift: | N |
| Sewers: | Sewers |
| Water: | Municipal |
$
%
Years
This calculator is for demonstration purposes only. Always consult a professional
financial advisor before making personal financial decisions.
| Although the information displayed is believed to be accurate, no warranties or representations are made of any kind. |
| RE/MAX Real Estate Centre Inc Brokerage |
|
|

Dir:
416-828-2535
Bus:
647-462-9629
| Book Showing | Email a Friend |
Jump To:
At a Glance:
| Type: | Freehold - Detached |
| Area: | Waterloo |
| Municipality: | Kitchener |
| Style: | 2 1/2 Storey |
| Lot Size: | 37.21 x 60.30(Feet) |
| Tax: | $3,627.55 |
| Beds: | 4+1 |
| Baths: | 3 |
| Fireplace: | N |
| Pool: | None |
Locatin Map:
Payment Calculator:

