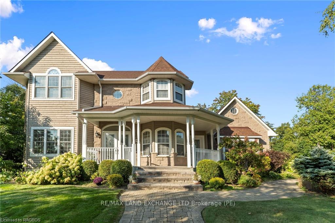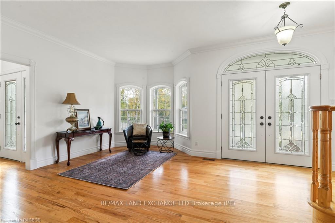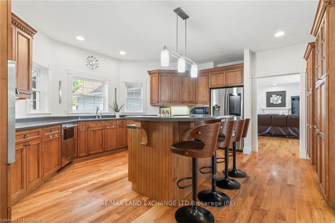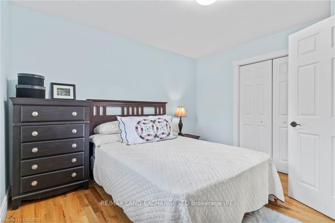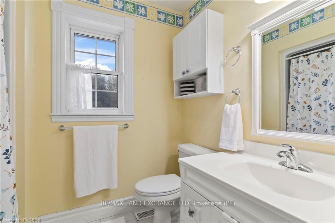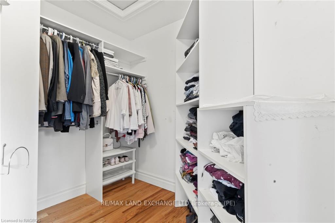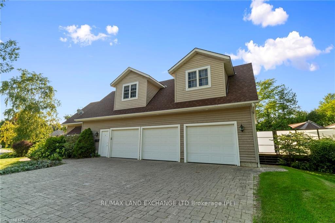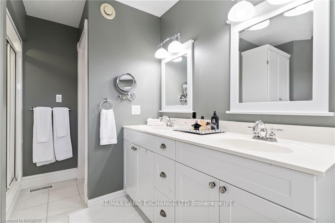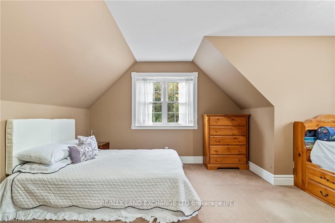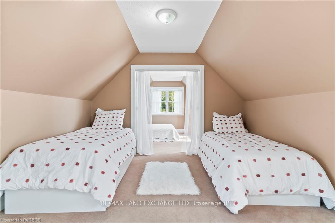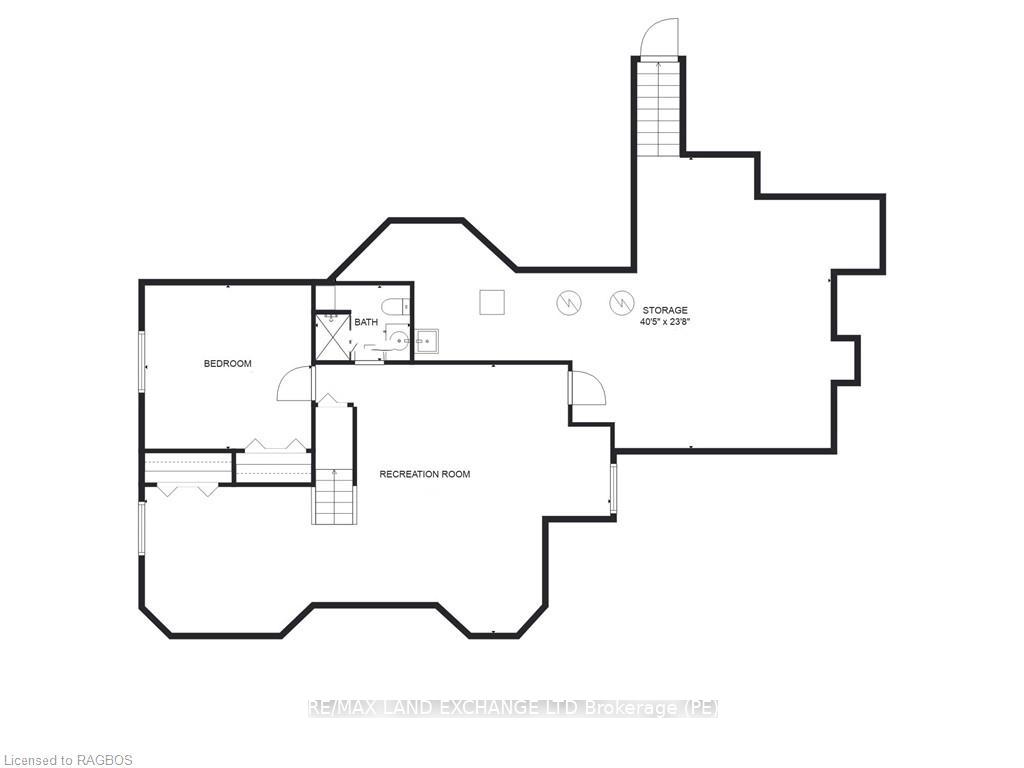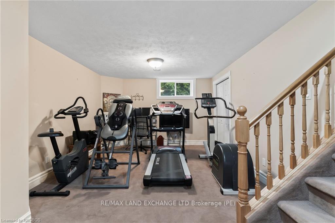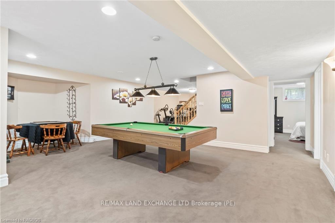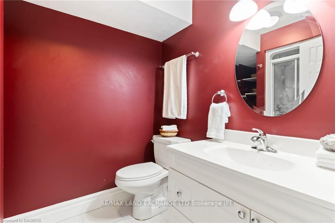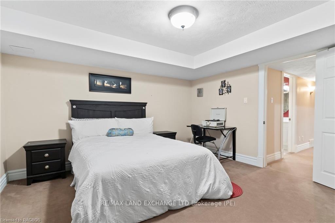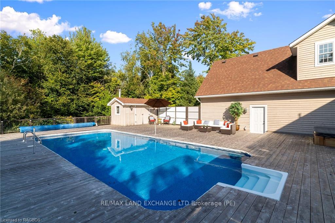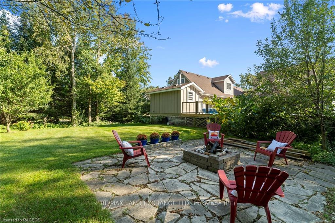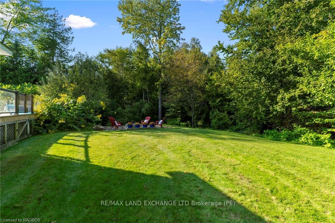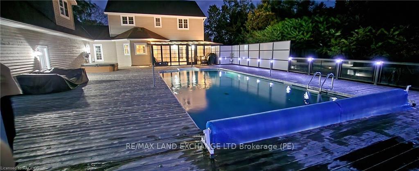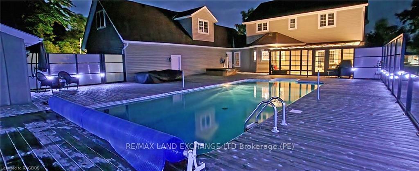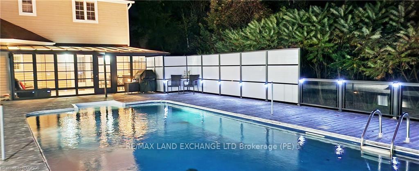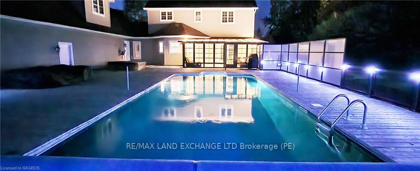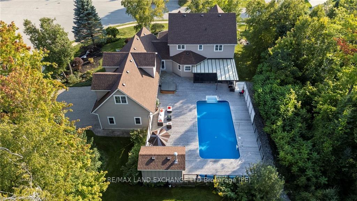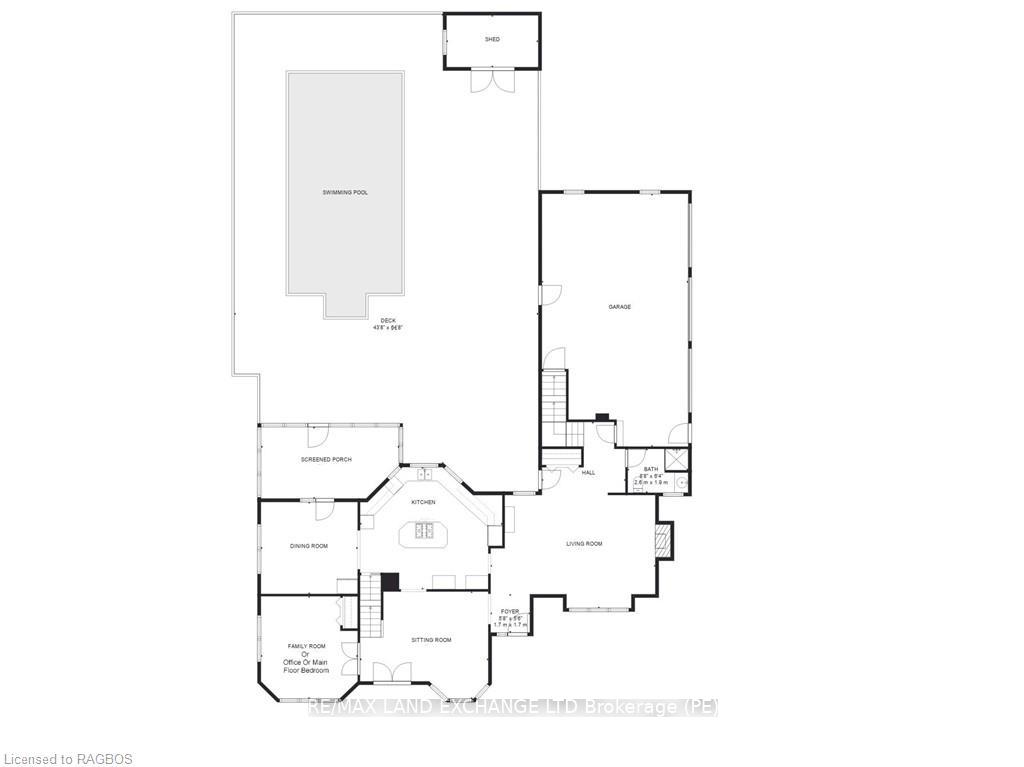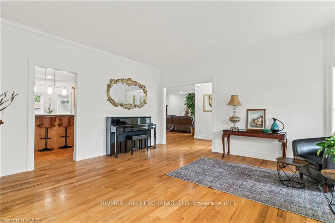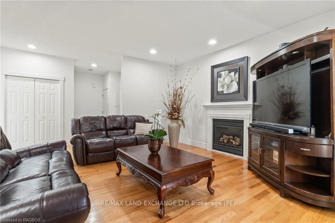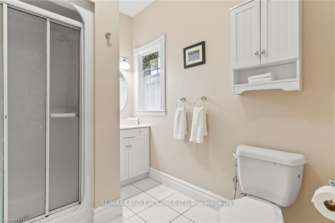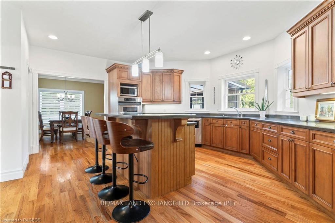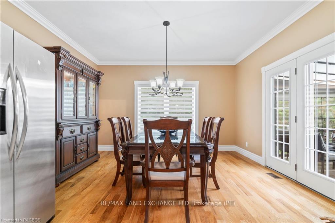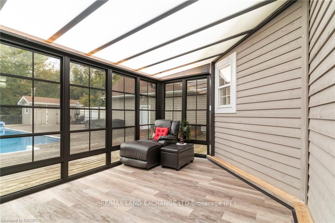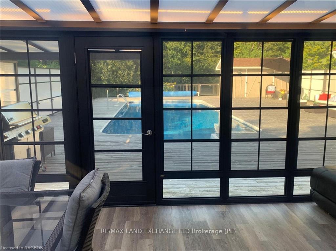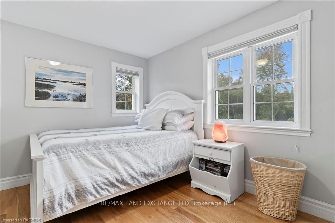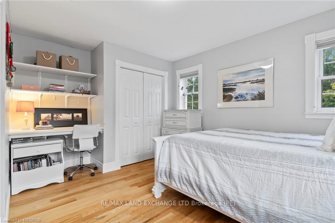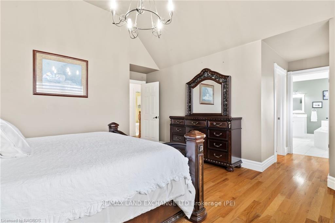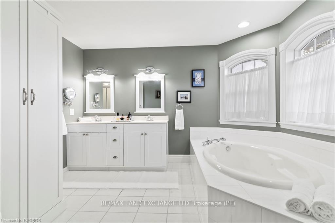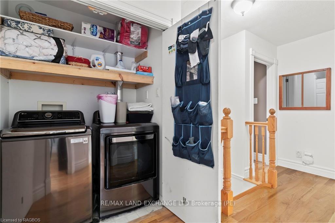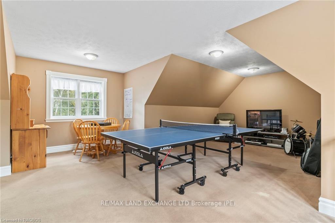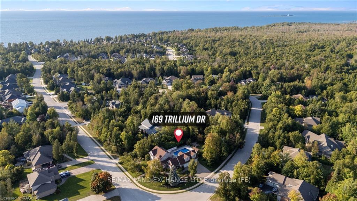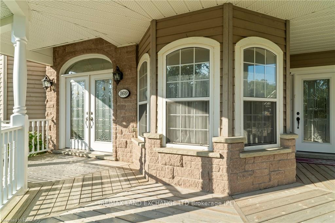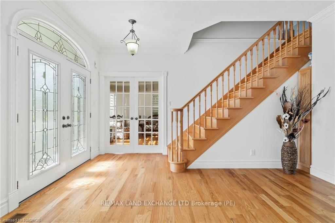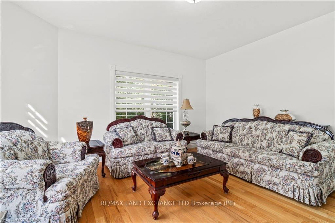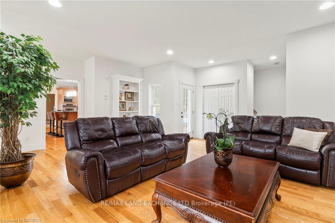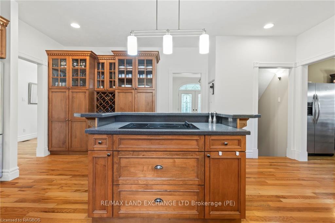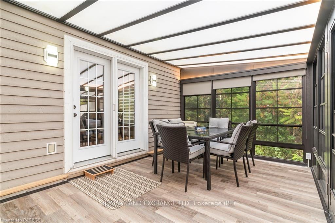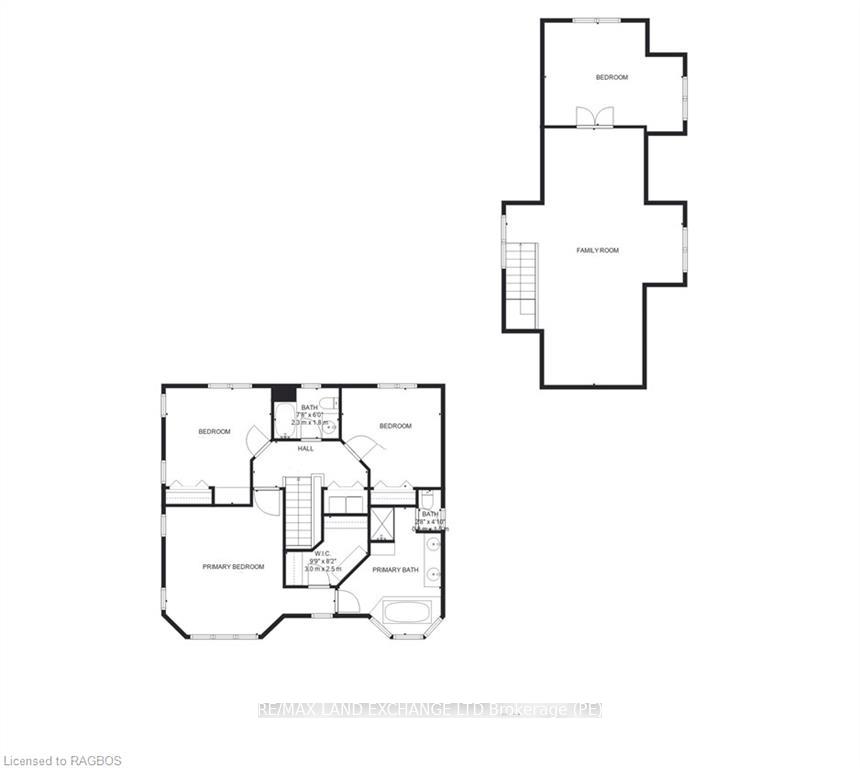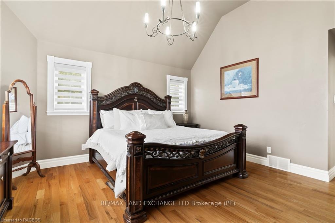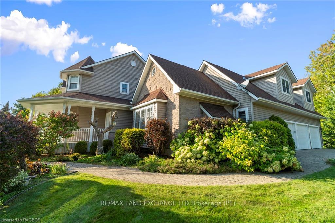$1,874,000
Available - For Sale
Listing ID: X10846450
169 TRILLIUM Dr , Saugeen Shores, N0H 2C2, Ontario
| Beautiful custom-built home situated on a generous private lot in one of Saugeen Shores' most sought-after neighbourhoods. Welcome to 169 Trillium Drive, an elegant two story home with 3+1 spacious bedrooms, including a primary suite with walk-in closet and luxurious 5pc. ensuite, and 4 baths (ensuite included). This sprawling home offers more than 3900 square feet of living space including the finished basement which has the 4th bedroom and a full 3pc bathroom and a rec room. The very large storage area/utility room has a walkup to the triple car garage. There is also a bonus area over the garage that has additional office or family room space and additional sleeping area for guests or extended family. On the main level, enjoy a gourmet kitchen with separate formal dining room with access to the newer sunroom, a formal sitting room, large living room, and a den/office (possible main level bedroom). There are two walkouts leading to a private pool area with updated decking and fencing. The attached triple car garage provides tons of extra storage space and stairs to the basement along with a triple wide driveway with parking for 6 vehicles. This home truly must be seen to be appreciated! |
| Price | $1,874,000 |
| Taxes: | $10890.00 |
| Assessment: | $777000 |
| Assessment Year: | 2024 |
| Address: | 169 TRILLIUM Dr , Saugeen Shores, N0H 2C2, Ontario |
| Lot Size: | 83.53 x 247.41 (Feet) |
| Acreage: | .50-1.99 |
| Directions/Cross Streets: | From Goderich Street, west on Market Street; turn right onto Geddes Street, turn right onto Trillium |
| Rooms: | 16 |
| Rooms +: | 6 |
| Bedrooms: | 3 |
| Bedrooms +: | 1 |
| Kitchens: | 1 |
| Kitchens +: | 0 |
| Basement: | Part Fin, Walk-Up |
| Approximatly Age: | 16-30 |
| Property Type: | Detached |
| Style: | 2-Storey |
| Exterior: | Brick, Wood |
| Garage Type: | Attached |
| (Parking/)Drive: | Other |
| Drive Parking Spaces: | 6 |
| Pool: | Inground |
| Approximatly Age: | 16-30 |
| Fireplace/Stove: | Y |
| Heat Source: | Gas |
| Heat Type: | Forced Air |
| Central Air Conditioning: | Central Air |
| Elevator Lift: | N |
| Sewers: | Sewers |
| Water: | Municipal |
$
%
Years
This calculator is for demonstration purposes only. Always consult a professional
financial advisor before making personal financial decisions.
| Although the information displayed is believed to be accurate, no warranties or representations are made of any kind. |
| RE/MAX LAND EXCHANGE LTD Brokerage (PE) |
|
|

Dir:
416-828-2535
Bus:
647-462-9629
| Virtual Tour | Book Showing | Email a Friend |
Jump To:
At a Glance:
| Type: | Freehold - Detached |
| Area: | Bruce |
| Municipality: | Saugeen Shores |
| Neighbourhood: | Saugeen Shores |
| Style: | 2-Storey |
| Lot Size: | 83.53 x 247.41(Feet) |
| Approximate Age: | 16-30 |
| Tax: | $10,890 |
| Beds: | 3+1 |
| Baths: | 4 |
| Fireplace: | Y |
| Pool: | Inground |
Locatin Map:
Payment Calculator:

