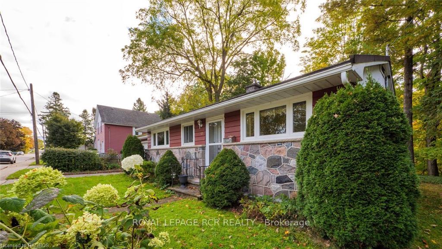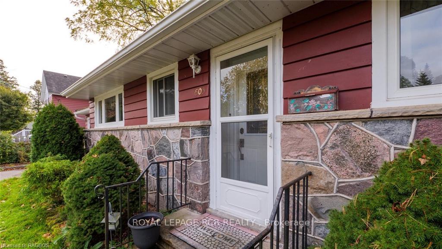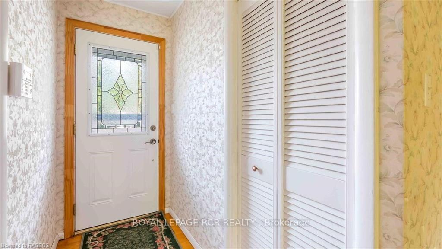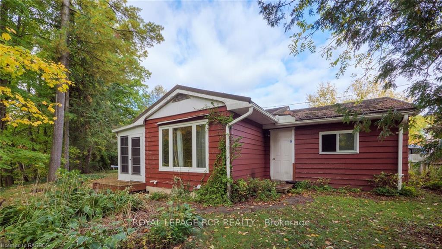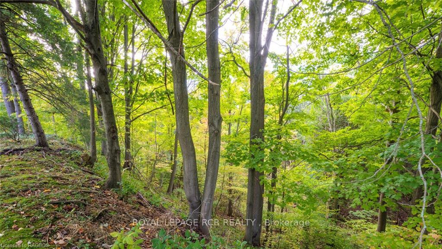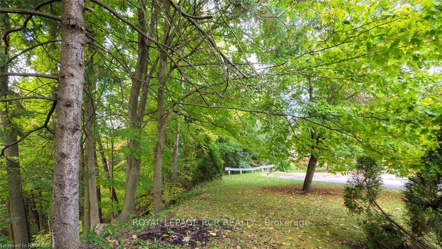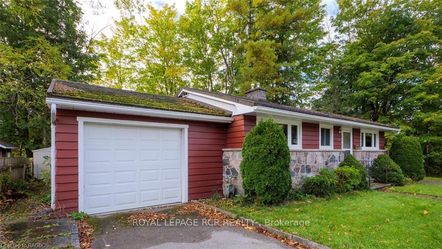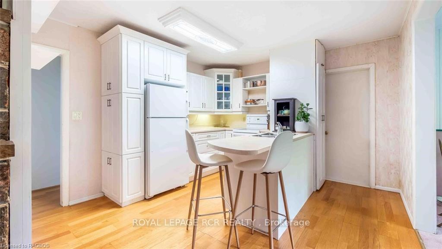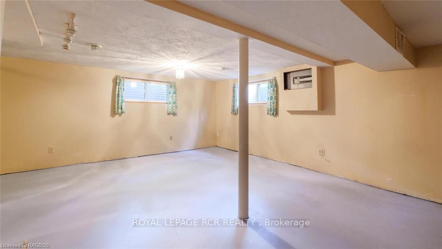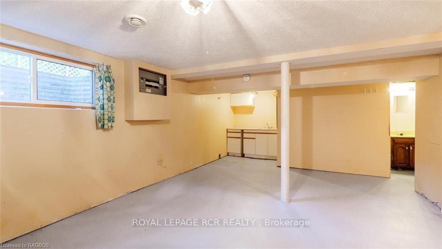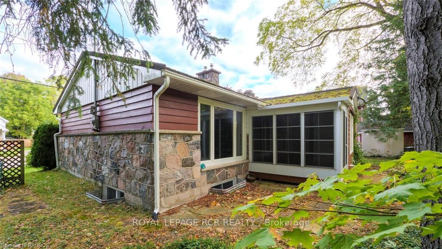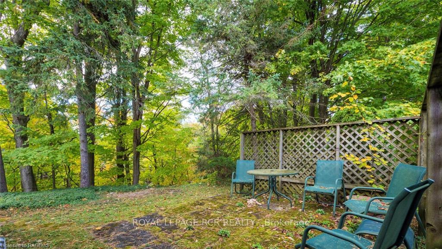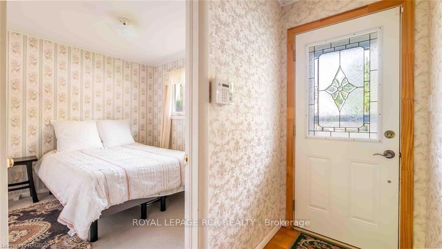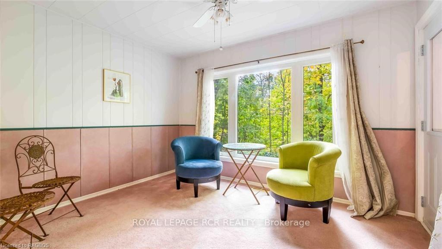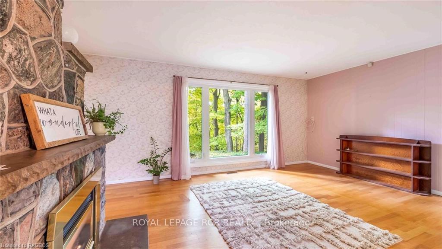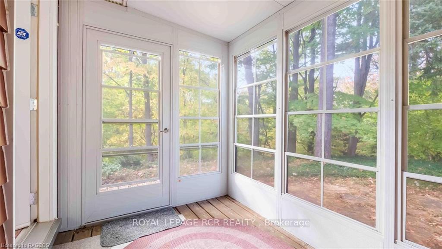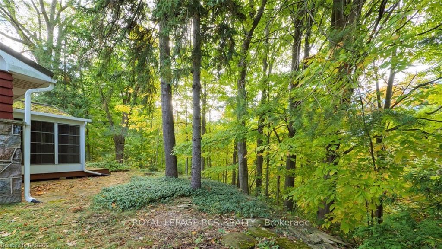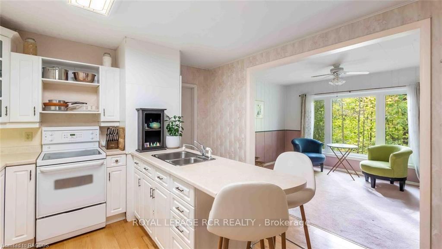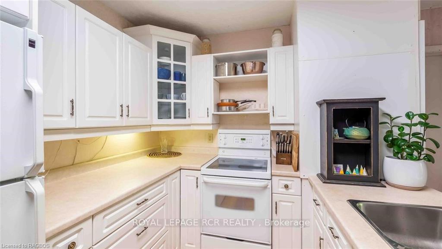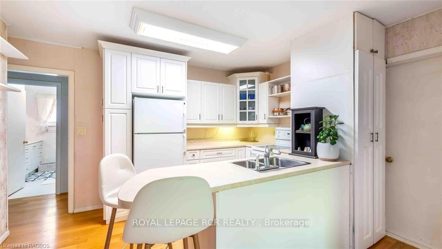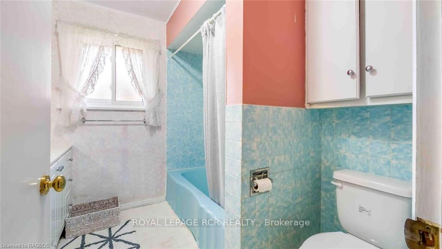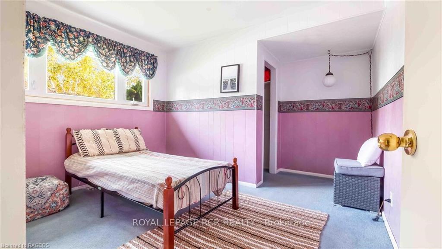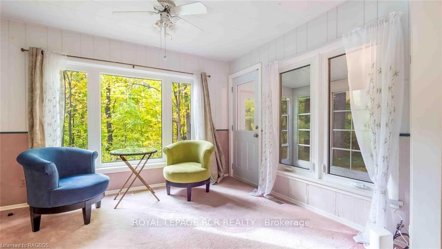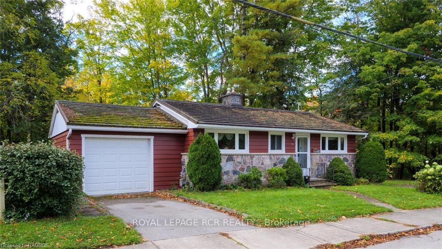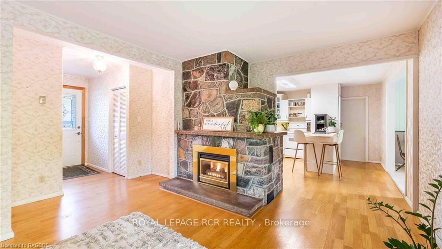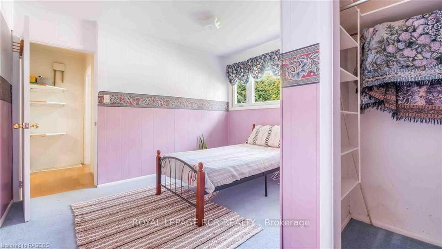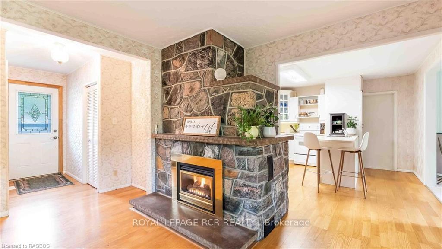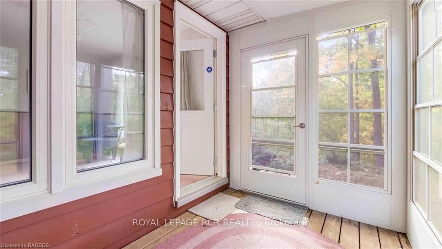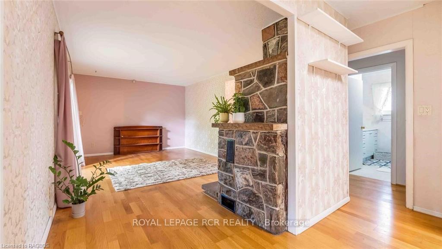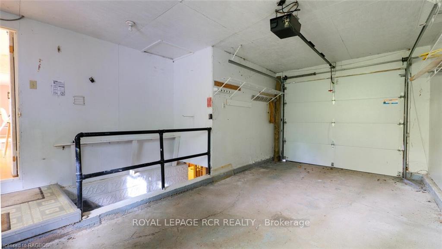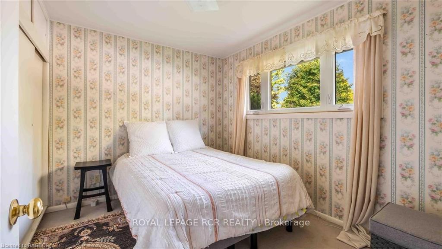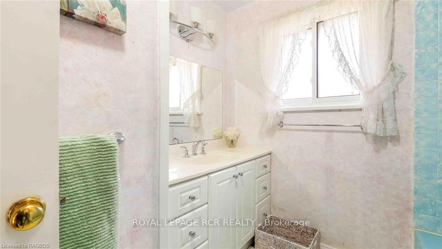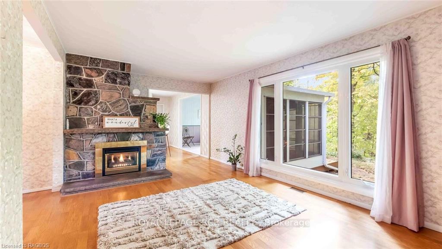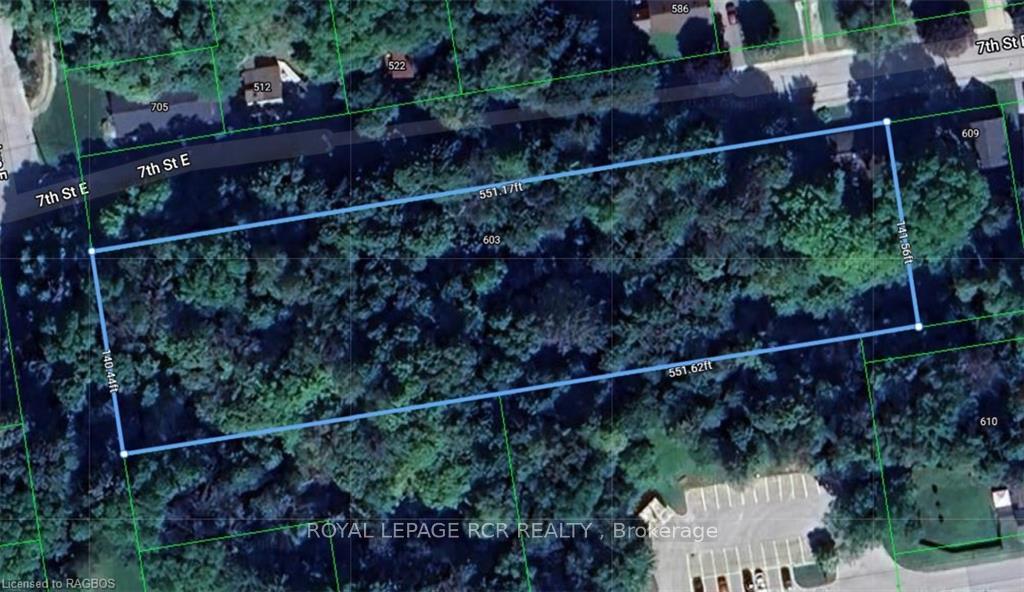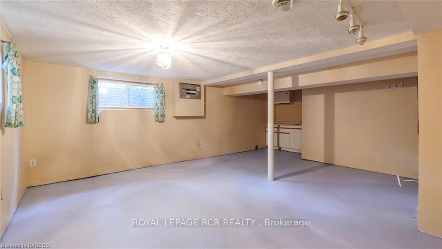$425,000
Available - For Sale
Listing ID: X10846447
603 7TH St East , Owen Sound, N4K 1J7, Ontario
| Welcome home to this lovely bungalow on Owen Sound's East side. This charming home is located on a private, well treed ravine lot. Lovely views surround this quiet, serene space. The home features wood floors and a gorgeous field stone fire surround in the main living area. The whole main floor features sunny living areas with wide views of the ravine lot. A tidy eat in kitchen adjoins a cozy sitting area. Just off this is the 3 season sunroom. 2 nice sized bedrooms and a 4pc bath are on this level. Off the attached garage is the access to a generous sized lower level with granny suite potential! This spacious zone hosts the laundry, kitchenette potential, and a 3 pc bath. There is ample parking, and a wonderful walkable neighborhood close to the shops and schools. This property is a gem! |
| Price | $425,000 |
| Taxes: | $3477.00 |
| Assessment: | $182000 |
| Assessment Year: | 2016 |
| Address: | 603 7TH St East , Owen Sound, N4K 1J7, Ontario |
| Lot Size: | 558.10 x 132.00 (Acres) |
| Acreage: | .50-1.99 |
| Directions/Cross Streets: | From downtown Owen Sound - head eastbound on 8th St E. Turn right onto 7th Ave E. Take second right |
| Rooms: | 8 |
| Rooms +: | 3 |
| Bedrooms: | 2 |
| Bedrooms +: | 0 |
| Kitchens: | 1 |
| Kitchens +: | 0 |
| Basement: | Full, Part Fin |
| Approximatly Age: | 51-99 |
| Property Type: | Detached |
| Style: | Bungalow |
| Exterior: | Stone, Wood |
| Garage Type: | Attached |
| (Parking/)Drive: | Private |
| Drive Parking Spaces: | 2 |
| Pool: | None |
| Approximatly Age: | 51-99 |
| Fireplace/Stove: | Y |
| Heat Source: | Gas |
| Heat Type: | Forced Air |
| Central Air Conditioning: | None |
| Elevator Lift: | N |
| Sewers: | Sewers |
| Water: | Municipal |
$
%
Years
This calculator is for demonstration purposes only. Always consult a professional
financial advisor before making personal financial decisions.
| Although the information displayed is believed to be accurate, no warranties or representations are made of any kind. |
| ROYAL LEPAGE RCR REALTY |
|
|

Dir:
416-828-2535
Bus:
647-462-9629
| Book Showing | Email a Friend |
Jump To:
At a Glance:
| Type: | Freehold - Detached |
| Area: | Grey County |
| Municipality: | Owen Sound |
| Neighbourhood: | Owen Sound |
| Style: | Bungalow |
| Lot Size: | 558.10 x 132.00(Acres) |
| Approximate Age: | 51-99 |
| Tax: | $3,477 |
| Beds: | 2 |
| Baths: | 2 |
| Fireplace: | Y |
| Pool: | None |
Locatin Map:
Payment Calculator:

