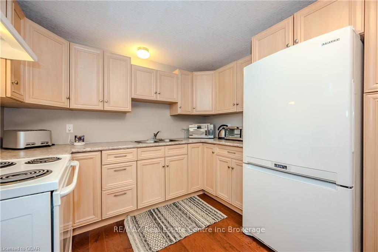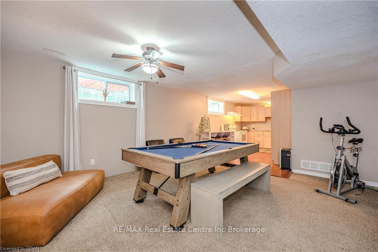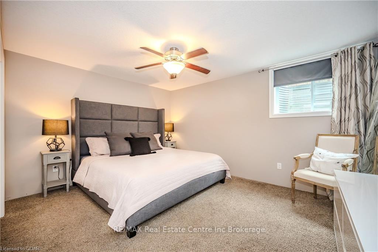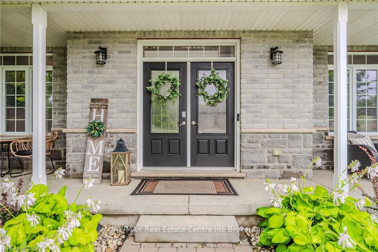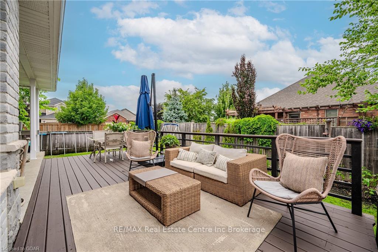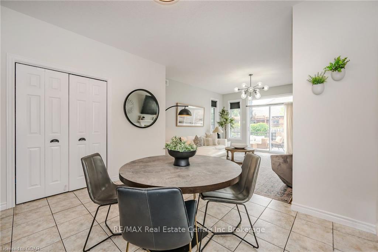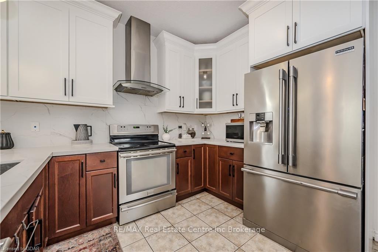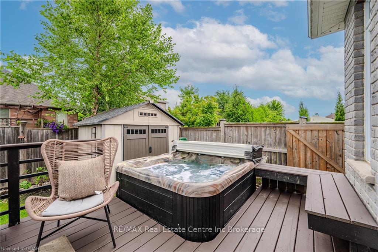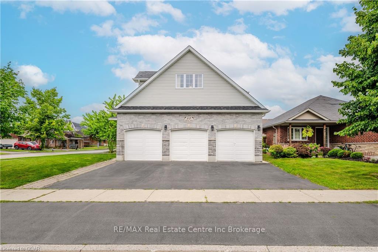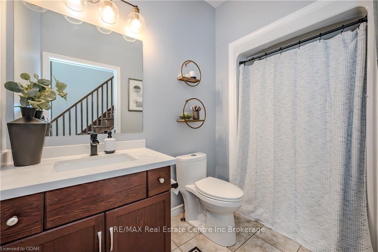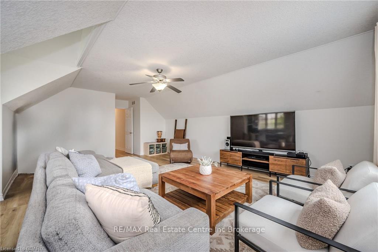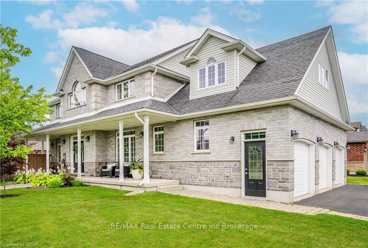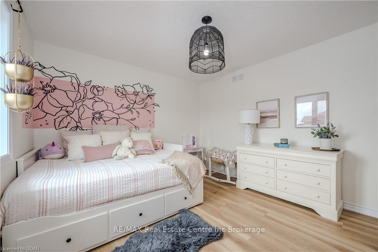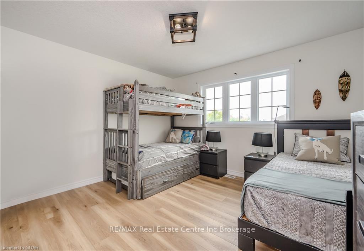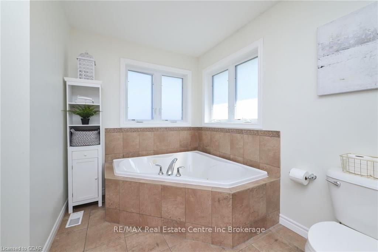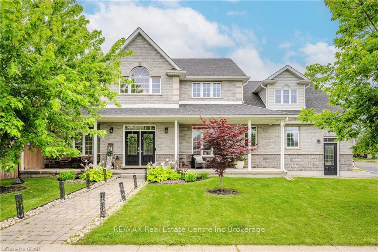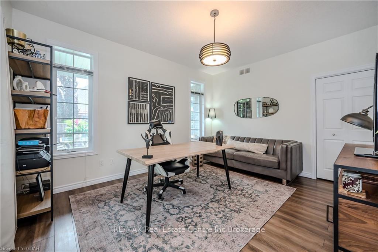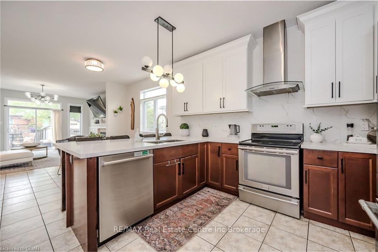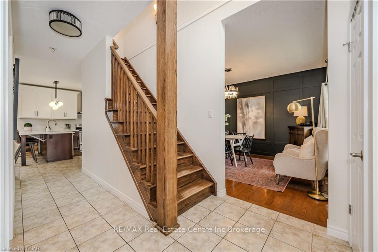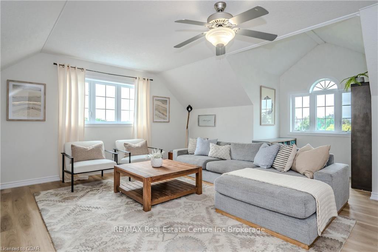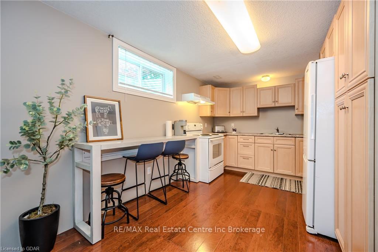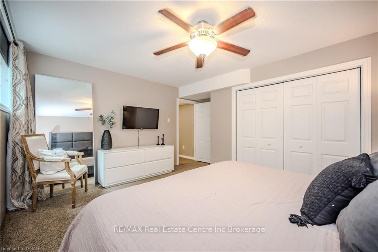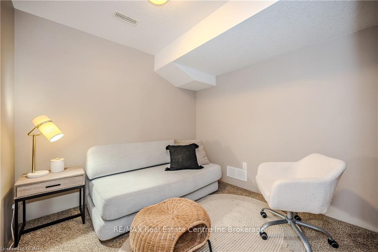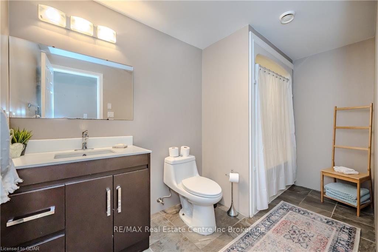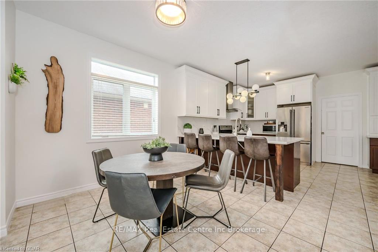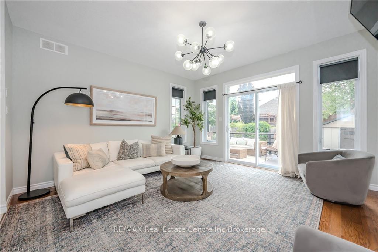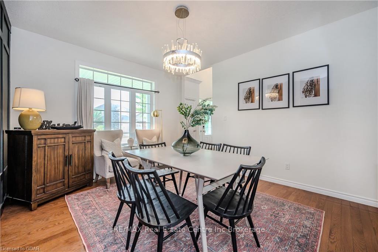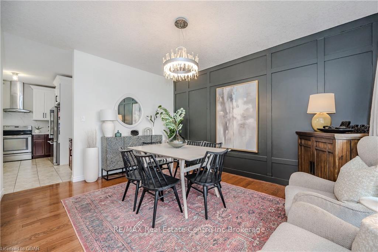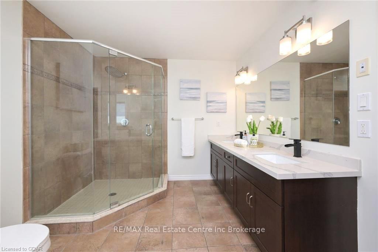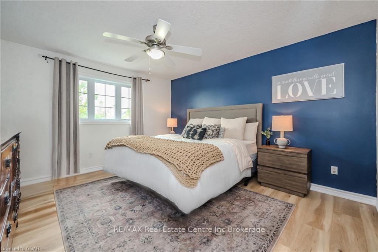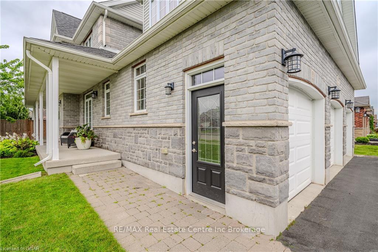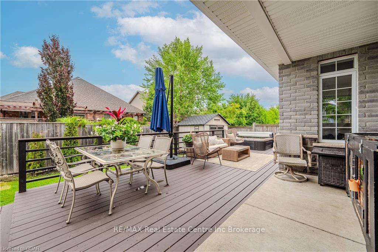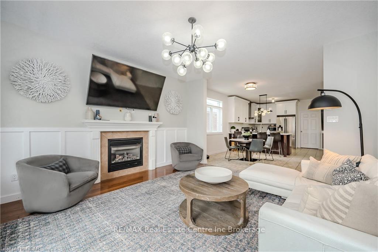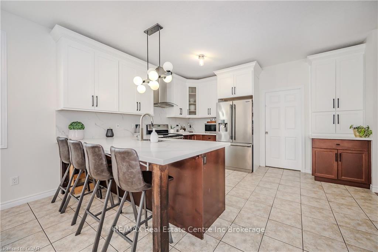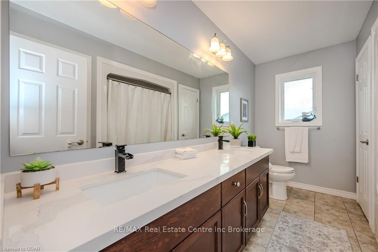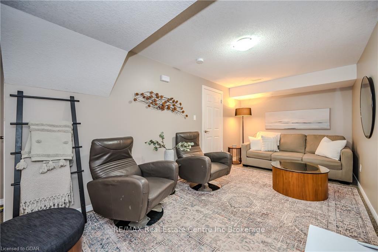$1,499,900
Available - For Sale
Listing ID: X10876210
47 HEALEY St , Centre Wellington, N0B 2K0, Ontario
| Welcome to 47 Healey St, the home you've been waiting for! Step through the front door into a spacious foyer. To your left is a versatile office/bedroom perfect for work or guests. Moving further, you'll find the heart of the house: a family-sized kitchen with a breakfast bar, ample cabinets and counter space, and stainless steel appliances. Adjacent to the kitchen is a cozy family room with hardwood floors and a gas fireplace, ideal for relaxation. The dining room, also with hardwood floors, is perfect for hosting dinners. At the rear, a mudroom with ceramic tiles offers easy access to the garage and additional storage. Heading upstairs, you'll discover the luxurious master suite with a "walk-through" closet leading to a spacious 5-piece ensuite. The upper level also includes three more bedrooms and a main bath with double sinks. Brand new luxury vinyl flooring runs throughout this level. Above the garage and off the bedrooms, you'll find a large family room offers extra living space, perfect for a playroom, media room, or lounge. The upper level also has one of two laundry rooms, making chores a breeze. Descending to the lower level, you'll find a unique setup with a separate entry through the wide garage staircase. This area includes a kitchen, a generous bedroom, a den, and a 4-piece bath, with extra insulation for noise reduction - perfect for extra income, or an in-law suite. A second laundry room is in the basement for added convenience. Outside, the private and spacious backyard features a deck, hot tub, and shed, perfect for relaxation and outdoor activities. The 3-car garage and driveway parking for 4 cars provide ample space for vehicles and storage. Don't miss out on this exceptional property at 47 Healey St! |
| Price | $1,499,900 |
| Taxes: | $6612.00 |
| Assessment: | $544000 |
| Assessment Year: | 2024 |
| Address: | 47 HEALEY St , Centre Wellington, N0B 2K0, Ontario |
| Lot Size: | 55.64 x 111.69 (Feet) |
| Acreage: | < .50 |
| Directions/Cross Streets: | First Line to Bridge St. Right on Stafford, Left on Healey |
| Rooms: | 13 |
| Rooms +: | 5 |
| Bedrooms: | 5 |
| Bedrooms +: | 1 |
| Kitchens: | 1 |
| Kitchens +: | 1 |
| Basement: | Finished, Sep Entrance |
| Approximatly Age: | 6-15 |
| Property Type: | Detached |
| Style: | 2-Storey |
| Exterior: | Brick, Stone |
| Garage Type: | Attached |
| (Parking/)Drive: | Other |
| Drive Parking Spaces: | 4 |
| Pool: | None |
| Approximatly Age: | 6-15 |
| Fireplace/Stove: | Y |
| Heat Source: | Gas |
| Heat Type: | Forced Air |
| Central Air Conditioning: | Central Air |
| Elevator Lift: | N |
| Sewers: | Sewers |
| Water: | Municipal |
$
%
Years
This calculator is for demonstration purposes only. Always consult a professional
financial advisor before making personal financial decisions.
| Although the information displayed is believed to be accurate, no warranties or representations are made of any kind. |
| RE/MAX Real Estate Centre Inc Brokerage |
|
|

Dir:
416-828-2535
Bus:
647-462-9629
| Virtual Tour | Book Showing | Email a Friend |
Jump To:
At a Glance:
| Type: | Freehold - Detached |
| Area: | Wellington |
| Municipality: | Centre Wellington |
| Neighbourhood: | Elora/Salem |
| Style: | 2-Storey |
| Lot Size: | 55.64 x 111.69(Feet) |
| Approximate Age: | 6-15 |
| Tax: | $6,612 |
| Beds: | 5+1 |
| Baths: | 4 |
| Fireplace: | Y |
| Pool: | None |
Locatin Map:
Payment Calculator:

