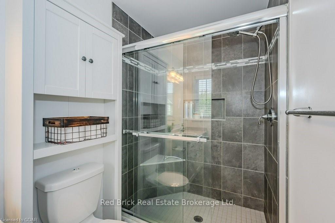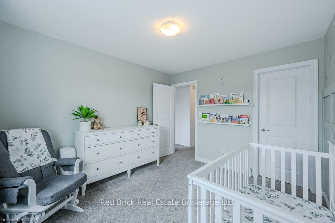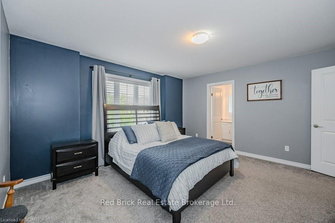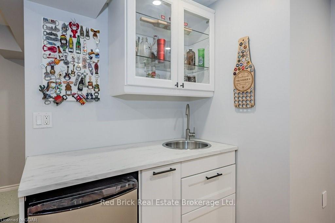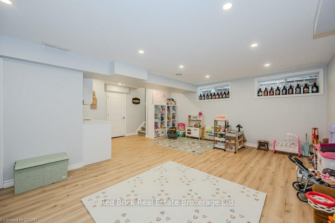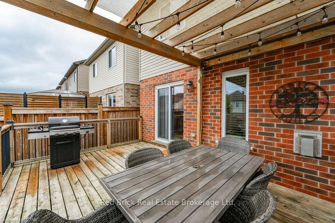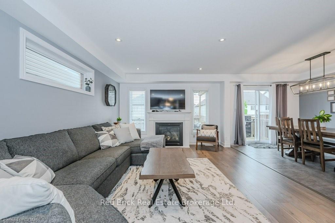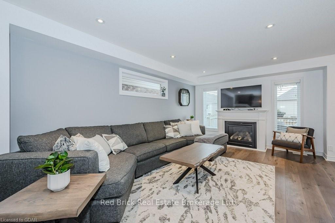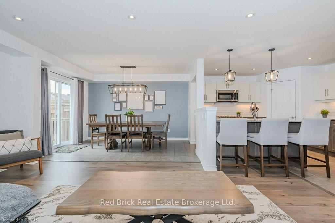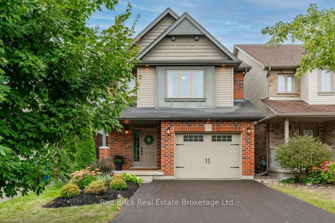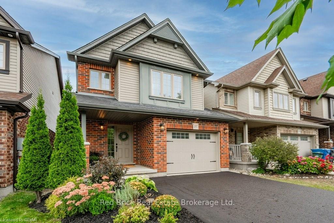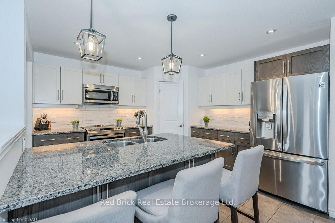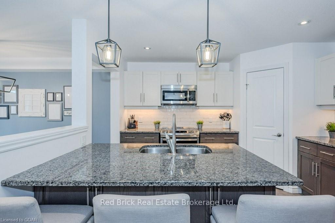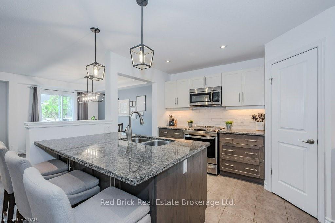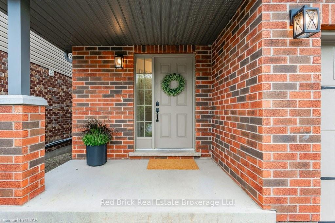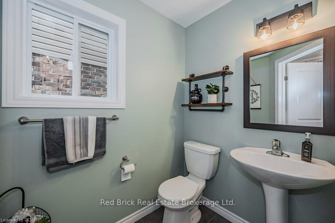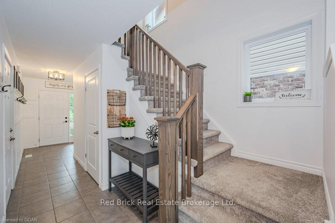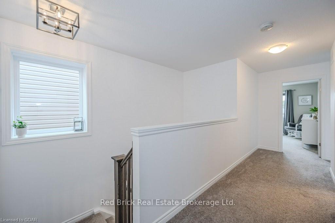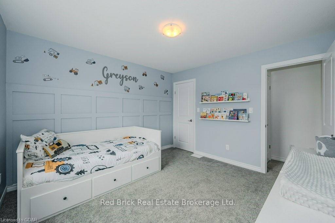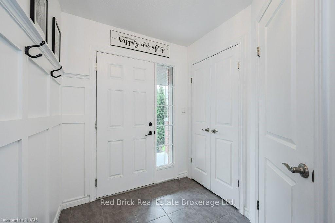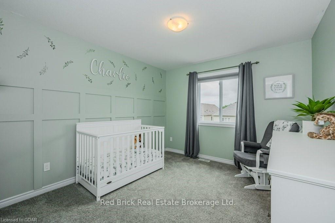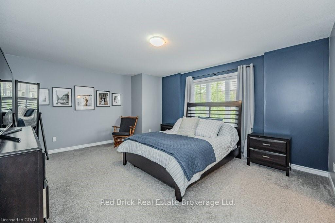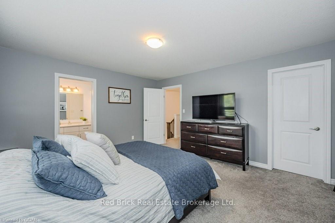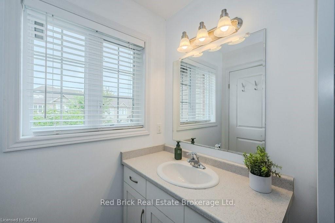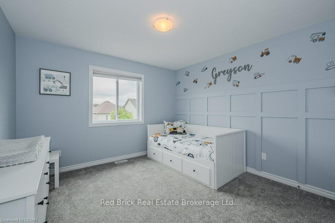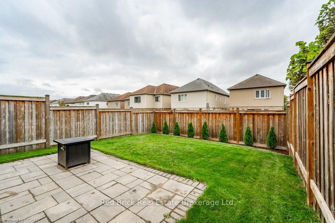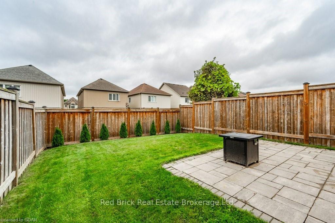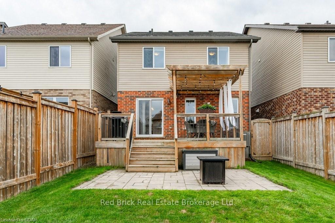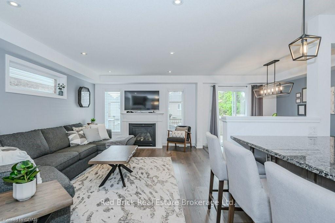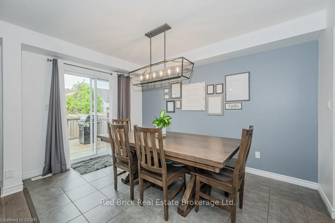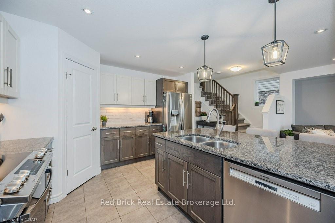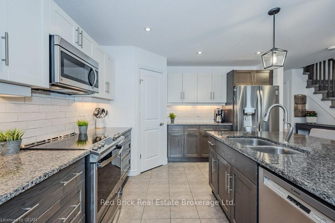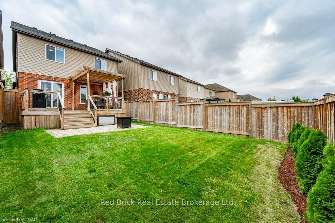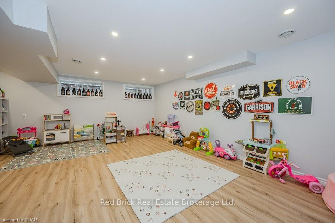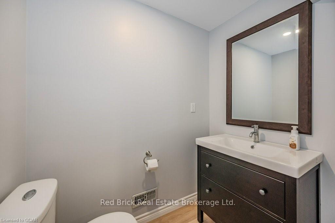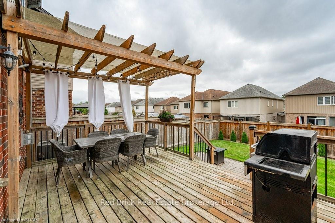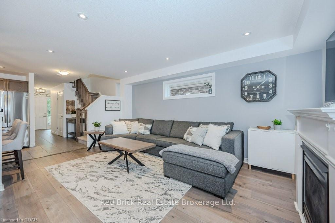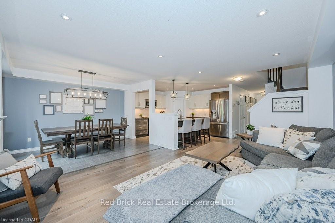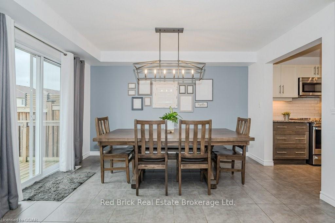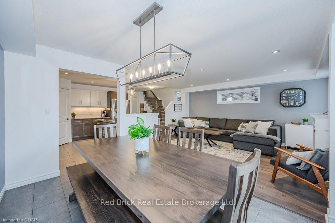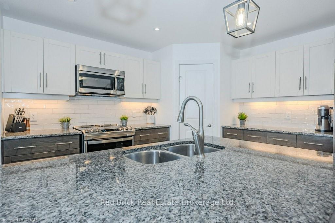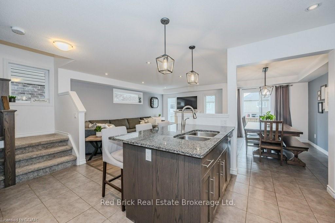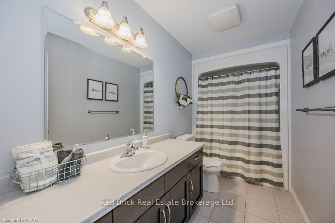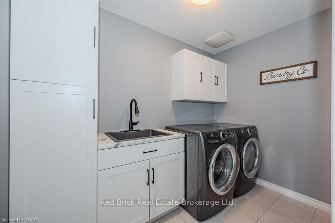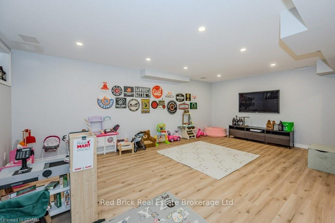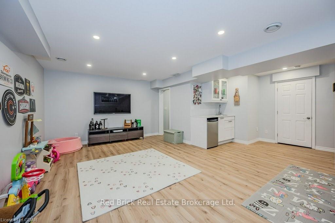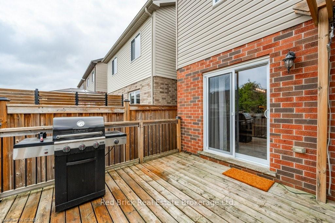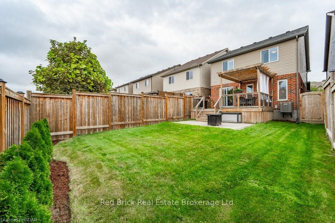$969,900
Available - For Sale
Listing ID: X10876195
197 SUMMIT RIDGE Dr , Guelph, N1E 0M1, Ontario
| Welcome to 197 Summit Ridge Drive! This beautifully updated and meticulously maintained home is nestled in a desirable neighborhood, close to parks and excellent schools. From the moment you arrive, the pride of ownership is evident with its stunning curb appeal, featuring a freshly paved driveway, manicured gardens, and a charming covered front porch. Step inside to the tastefully designed main level, where an open-concept layout welcomes you. The beautiful kitchen boasts a large island and pantry, flowing seamlessly into a cozy living room with a gas fireplace and a spacious dining area that overlooks a private back deck. A convenient 2-piece bathroom completes the main floor. Upstairs, you'll find recently replaced carpet throughout, a 4-piece bathroom, laundry room, and three generously sized bedrooms, including a spacious primary with a walk-in closet and an ensuite bathroom featuring a glass shower. The fully finished basement offers additional living space with a recreation room, complete with a wet bar and 2PC bathroom. Outside, the fully fenced backyard features beautiful landscaping, a private deck, and a gazebo, creating an ideal retreat for relaxation. Don't miss your chance to view this exceptional home! Contact us today to schedule a private visit. |
| Price | $969,900 |
| Taxes: | $5529.30 |
| Assessment: | $419000 |
| Assessment Year: | 2024 |
| Address: | 197 SUMMIT RIDGE Dr , Guelph, N1E 0M1, Ontario |
| Lot Size: | 29.72 x 116.46 (Feet) |
| Acreage: | < .50 |
| Directions/Cross Streets: | Starwood/Summit Ridge |
| Rooms: | 10 |
| Rooms +: | 2 |
| Bedrooms: | 3 |
| Bedrooms +: | 0 |
| Kitchens: | 1 |
| Kitchens +: | 0 |
| Basement: | Finished, Full |
| Approximatly Age: | 6-15 |
| Property Type: | Detached |
| Style: | 2-Storey |
| Exterior: | Brick, Vinyl Siding |
| Garage Type: | Attached |
| (Parking/)Drive: | Other |
| Drive Parking Spaces: | 4 |
| Pool: | None |
| Approximatly Age: | 6-15 |
| Fireplace/Stove: | N |
| Heat Source: | Gas |
| Heat Type: | Forced Air |
| Central Air Conditioning: | Central Air |
| Elevator Lift: | N |
| Sewers: | Sewers |
| Water: | Municipal |
$
%
Years
This calculator is for demonstration purposes only. Always consult a professional
financial advisor before making personal financial decisions.
| Although the information displayed is believed to be accurate, no warranties or representations are made of any kind. |
| Red Brick Real Estate Brokerage Ltd. |
|
|

Dir:
416-828-2535
Bus:
647-462-9629
| Book Showing | Email a Friend |
Jump To:
At a Glance:
| Type: | Freehold - Detached |
| Area: | Wellington |
| Municipality: | Guelph |
| Neighbourhood: | Grange Hill East |
| Style: | 2-Storey |
| Lot Size: | 29.72 x 116.46(Feet) |
| Approximate Age: | 6-15 |
| Tax: | $5,529.3 |
| Beds: | 3 |
| Baths: | 4 |
| Fireplace: | N |
| Pool: | None |
Locatin Map:
Payment Calculator:

