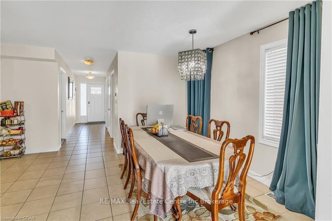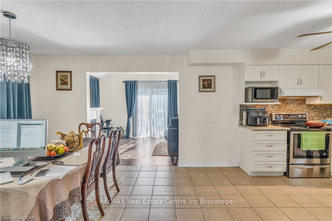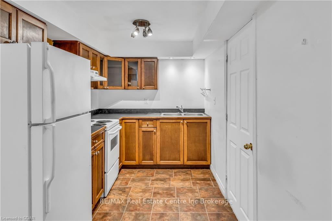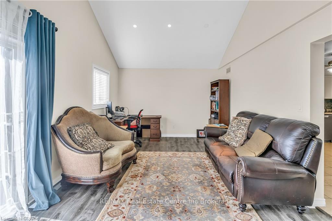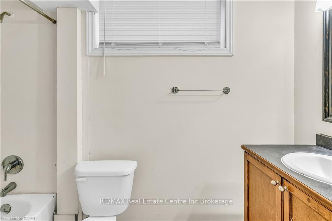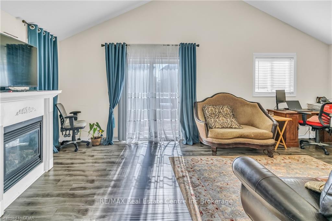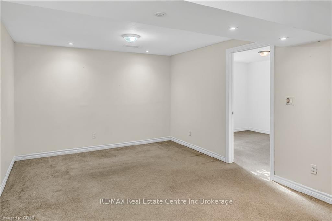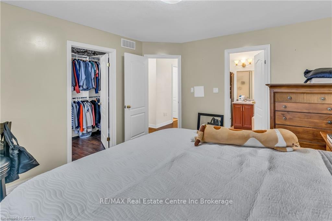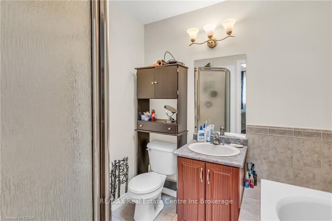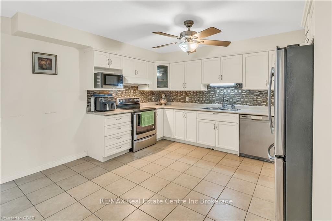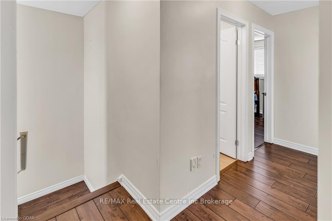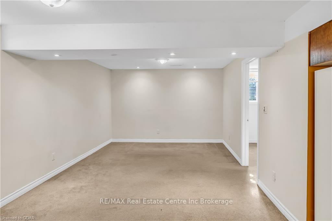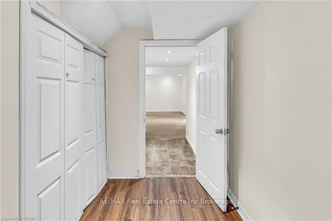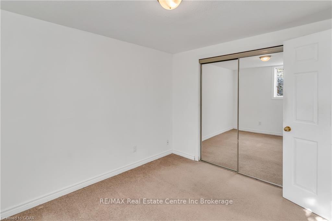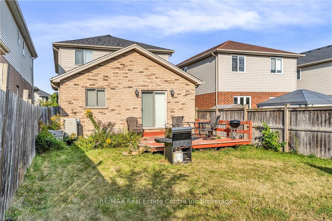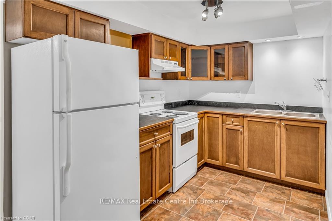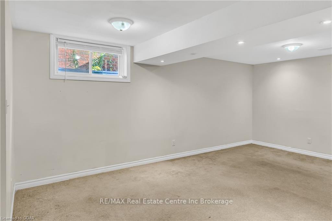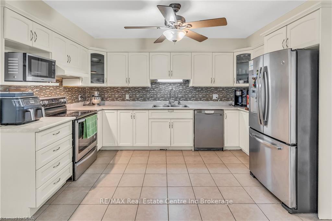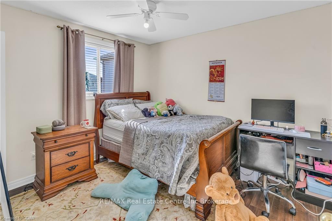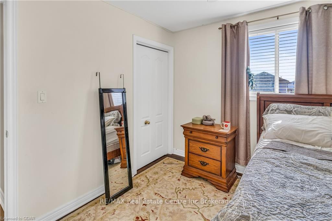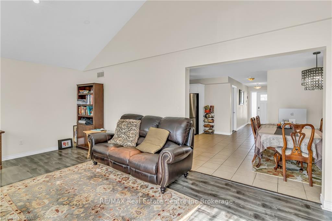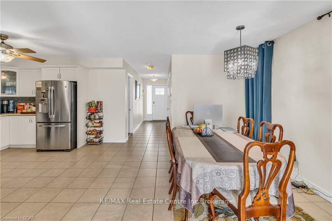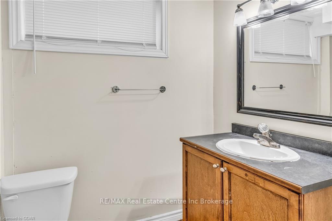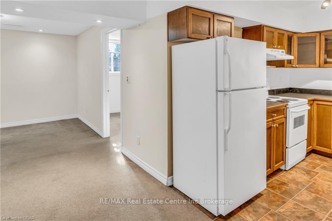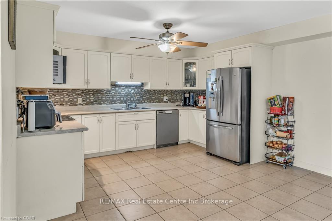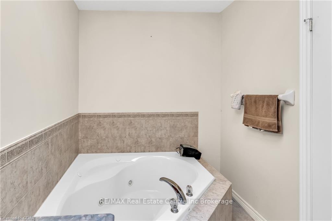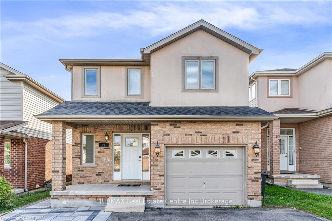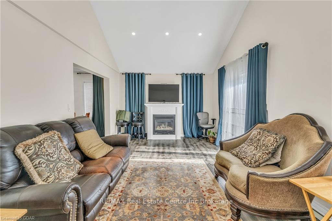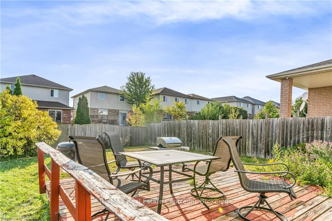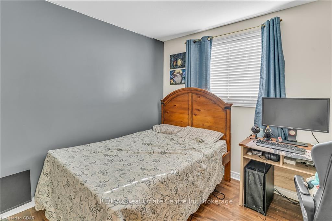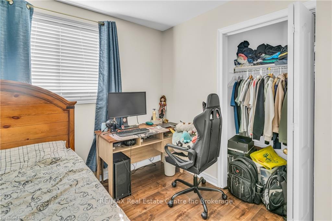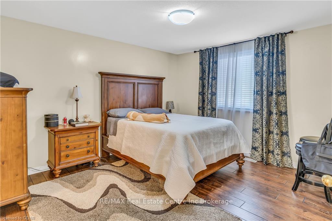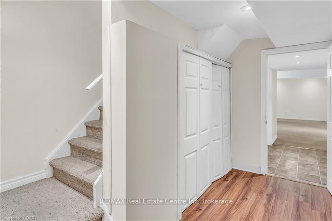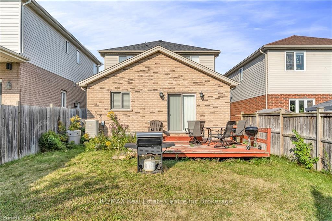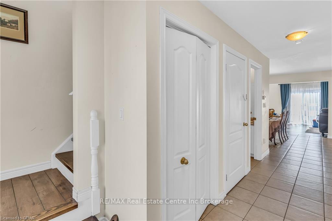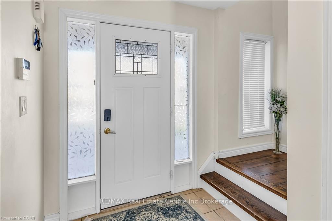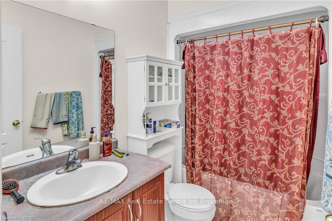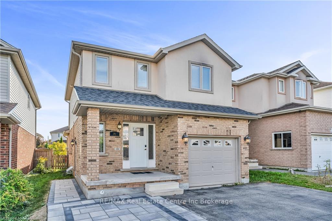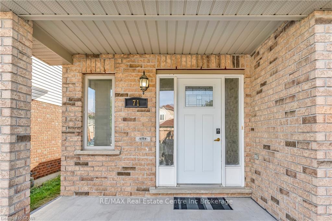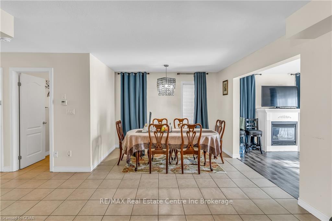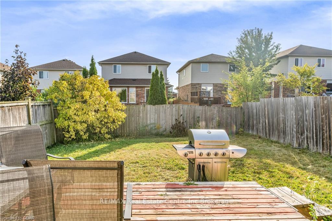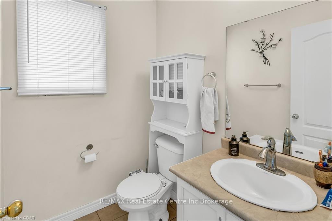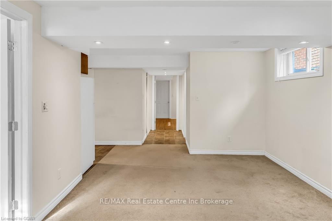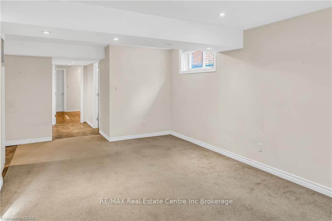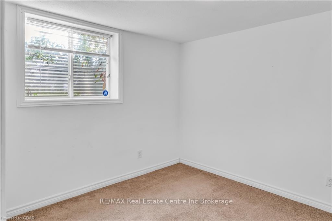$989,888
Available - For Sale
Listing ID: X10876327
71 HASLER Cres , Guelph, N1L 0A4, Ontario
| Welcome to 71 Hasler Dr.!!!Looking for an affordable detached home in Guelph's south end? This is it! This beautifully maintained home is located in a family friendly community mere steps to beautiful parks & trails and some of Guelph's best schools. Finished top to bottom, you'll enjoy the spacious, open-concept main floor with walk out to a deep yard complete with fence and oversized wood deck. Home features a separate side entrance to professionally finished basement with rec room and private bedroom. The primary bedroom features private 4pc ensuite. Amazing location and excellent neighbours too! |
| Price | $989,888 |
| Taxes: | $5661.26 |
| Assessment: | $429000 |
| Assessment Year: | 2024 |
| Address: | 71 HASLER Cres , Guelph, N1L 0A4, Ontario |
| Lot Size: | 31.00 x 115.00 (Acres) |
| Acreage: | < .50 |
| Directions/Cross Streets: | Bard |
| Rooms: | 8 |
| Rooms +: | 4 |
| Bedrooms: | 3 |
| Bedrooms +: | 1 |
| Kitchens: | 1 |
| Kitchens +: | 1 |
| Basement: | Finished, Sep Entrance |
| Approximatly Age: | 16-30 |
| Property Type: | Detached |
| Style: | 2-Storey |
| Exterior: | Vinyl Siding, Wood |
| Garage Type: | Attached |
| (Parking/)Drive: | Other |
| Drive Parking Spaces: | 2 |
| Pool: | None |
| Approximatly Age: | 16-30 |
| Fireplace/Stove: | N |
| Heat Source: | Gas |
| Heat Type: | Forced Air |
| Central Air Conditioning: | Central Air |
| Elevator Lift: | N |
| Sewers: | Sewers |
| Water: | Municipal |
| Utilities-Cable: | Y |
| Utilities-Hydro: | Y |
| Utilities-Gas: | Y |
| Utilities-Telephone: | Y |
$
%
Years
This calculator is for demonstration purposes only. Always consult a professional
financial advisor before making personal financial decisions.
| Although the information displayed is believed to be accurate, no warranties or representations are made of any kind. |
| RE/MAX Real Estate Centre Inc Brokerage |
|
|

Dir:
416-828-2535
Bus:
647-462-9629
| Book Showing | Email a Friend |
Jump To:
At a Glance:
| Type: | Freehold - Detached |
| Area: | Wellington |
| Municipality: | Guelph |
| Neighbourhood: | Pine Ridge |
| Style: | 2-Storey |
| Lot Size: | 31.00 x 115.00(Acres) |
| Approximate Age: | 16-30 |
| Tax: | $5,661.26 |
| Beds: | 3+1 |
| Baths: | 4 |
| Fireplace: | N |
| Pool: | None |
Locatin Map:
Payment Calculator:

