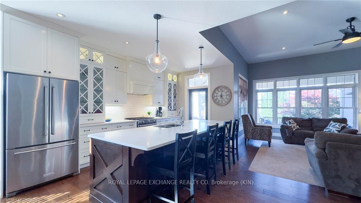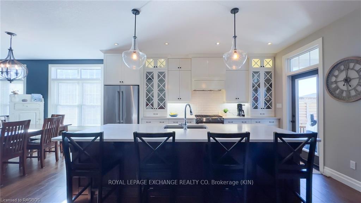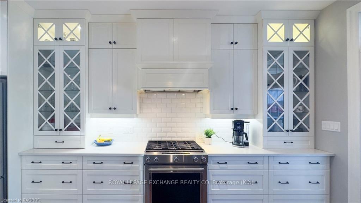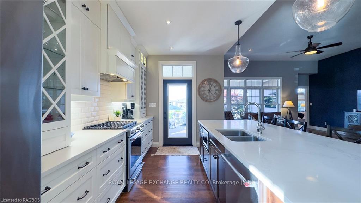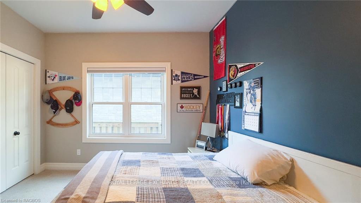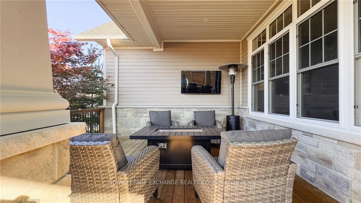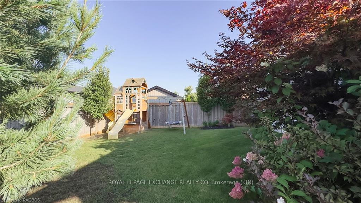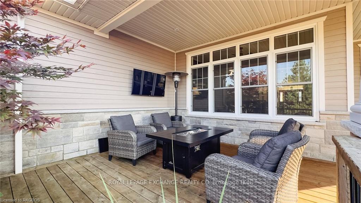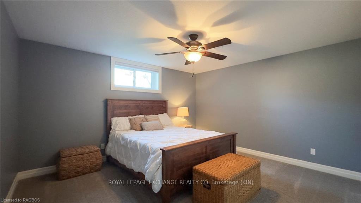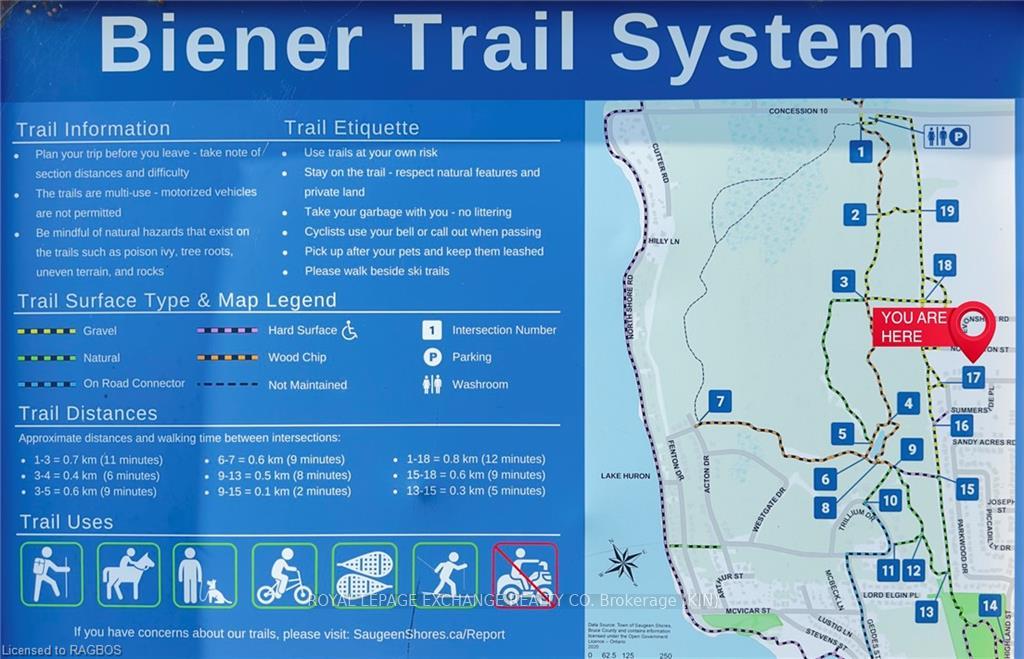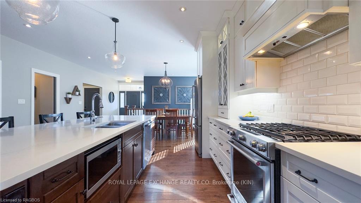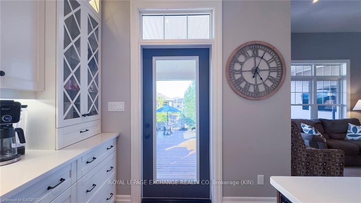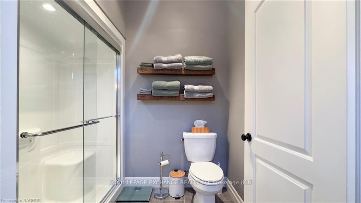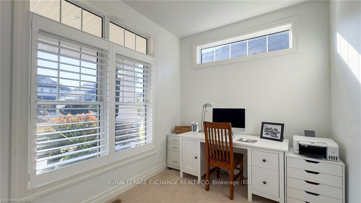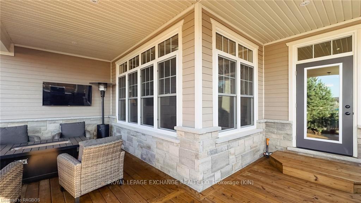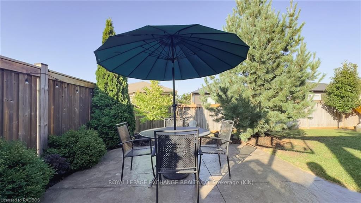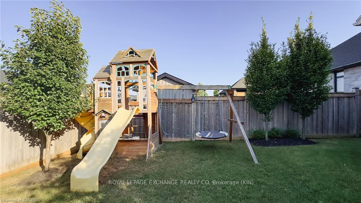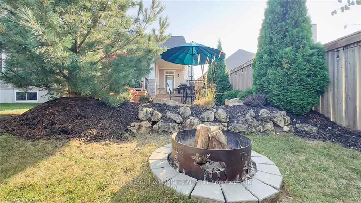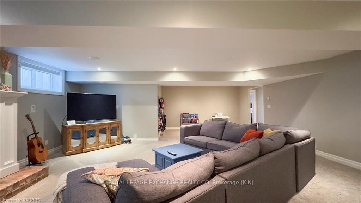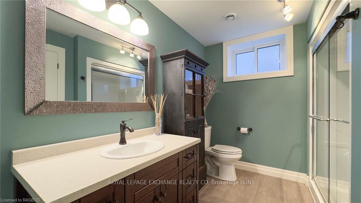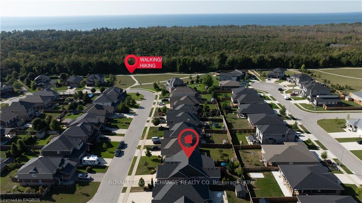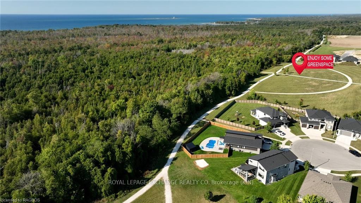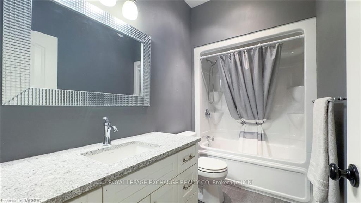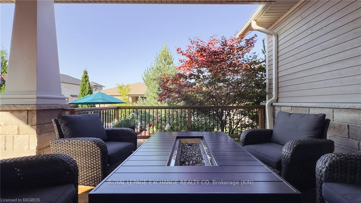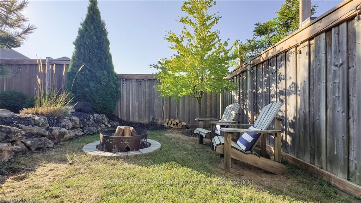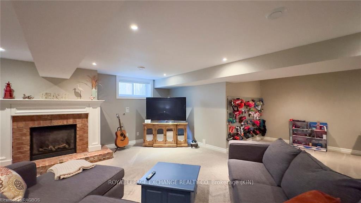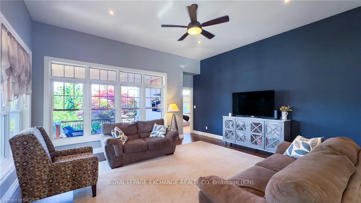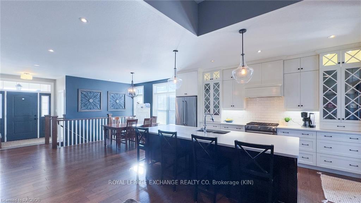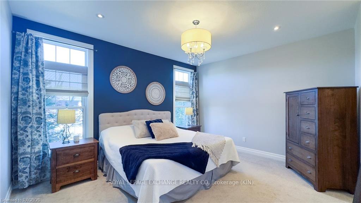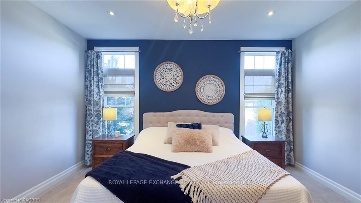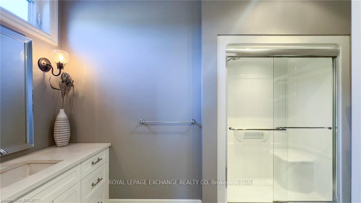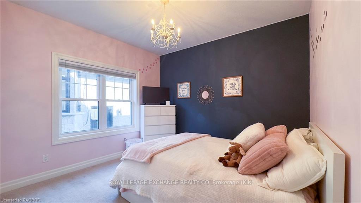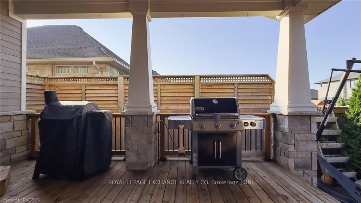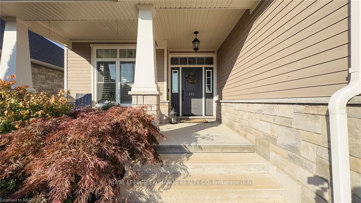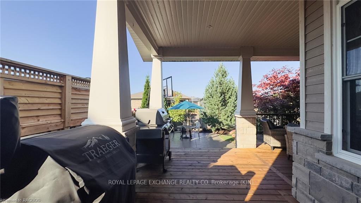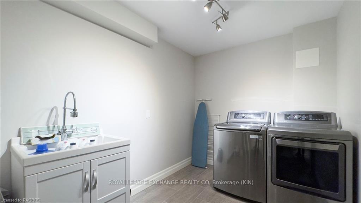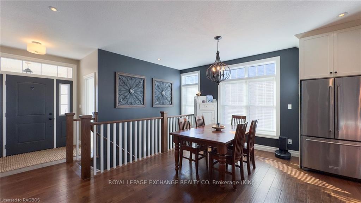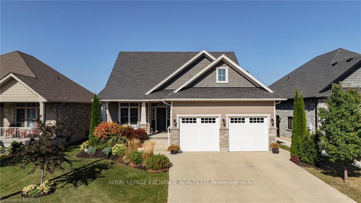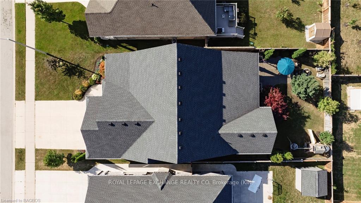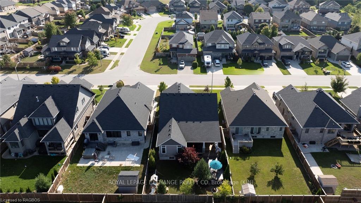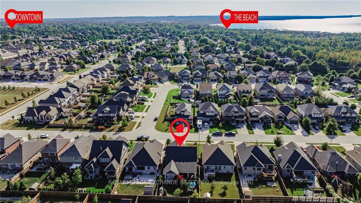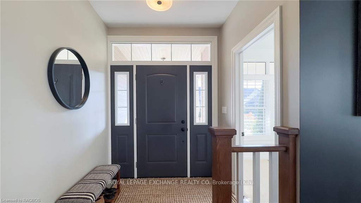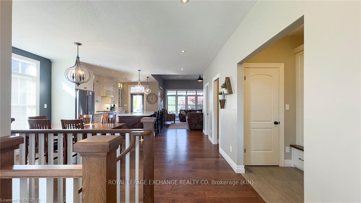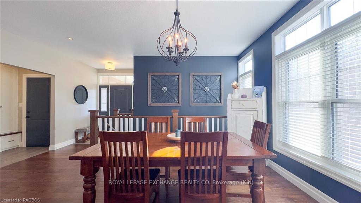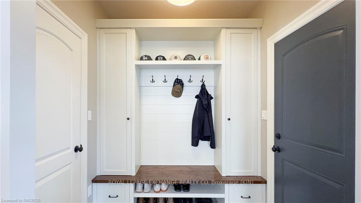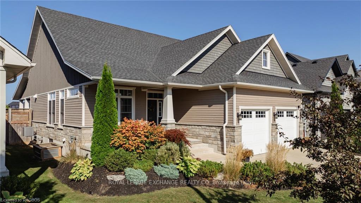$1,065,000
Available - For Sale
Listing ID: X10846435
265 SUMMERSIDE Pl , Saugeen Shores, N0H 2C2, Ontario
| **Exceptional Custom Bungalow with Elegant Features** Discover a true gem in this custom-designed bungalow, offering over 3,200 square feet of meticulously finished living space. Nestled in a desirable neighbourhood, this home is perfectly positioned near scenic walking trails and lush parks. Step into the open concept kitchen and living room, where large windows flood the space with natural light, creating a bright and inviting atmosphere. The kitchen offers a 10' foot island seamlessly integrated with the living area for easy entertaining. The home features a thoughtfully crafted layout separating the primary bedroom with double walk-in closets and en-suite from the other two bedrooms with their own separate hallway and bathroom area. All of which are quite spacious and conveniently located on the main level. Each bedroom is designed with soundproofing insulation and solid wood doors, ensuring a tranquil and private retreat for everyone in the household. The lower level boasts entertainment and movie nights, featuring a spacious recreation area highlighted by a stunning gas fireplace. This level also includes a fourth bedroom and a stylish three-piece bathroom. Need more bedrooms? The layout allows for an easy addition of a fifth bedroom, catering to your needs. The outdoor space is even more impressive, with a fully landscaped and fenced backyard completely private with access off the kitchen to make BBQing and entertaining a joy. Enjoy the 23' x 14' foot covered back porch, complete with a 20' x 14' foot stamped concrete patio and an exquisite outdoor fireplace. This home exemplifies thoughtful design and custom craftsmanship, offering both luxury and functionality. Come experience this unique property and see for yourself why it stands out from the rest. Call your REALTOR today for a private showing. |
| Price | $1,065,000 |
| Taxes: | $6135.00 |
| Assessment: | $430000 |
| Assessment Year: | 2021 |
| Address: | 265 SUMMERSIDE Pl , Saugeen Shores, N0H 2C2, Ontario |
| Lot Size: | 52.00 x 134.00 (Feet) |
| Acreage: | < .50 |
| Directions/Cross Streets: | Heading north to Port Elgin, go west on Elgin st., to Highland St. - North on Highland to Summerside |
| Rooms: | 11 |
| Rooms +: | 6 |
| Bedrooms: | 3 |
| Bedrooms +: | 1 |
| Kitchens: | 1 |
| Kitchens +: | 0 |
| Basement: | Full, Part Fin |
| Approximatly Age: | 6-15 |
| Property Type: | Detached |
| Style: | Bungalow |
| Exterior: | Board/Batten, Stone |
| Garage Type: | Attached |
| (Parking/)Drive: | Other |
| Drive Parking Spaces: | 4 |
| Pool: | None |
| Approximatly Age: | 6-15 |
| Property Features: | Fenced Yard, Golf, Hospital |
| Fireplace/Stove: | Y |
| Heat Source: | Gas |
| Heat Type: | Forced Air |
| Central Air Conditioning: | Central Air |
| Elevator Lift: | N |
| Sewers: | Sewers |
| Water: | Municipal |
$
%
Years
This calculator is for demonstration purposes only. Always consult a professional
financial advisor before making personal financial decisions.
| Although the information displayed is believed to be accurate, no warranties or representations are made of any kind. |
| ROYAL LEPAGE EXCHANGE REALTY CO. Brokerage (KIN) |
|
|

Dir:
416-828-2535
Bus:
647-462-9629
| Virtual Tour | Book Showing | Email a Friend |
Jump To:
At a Glance:
| Type: | Freehold - Detached |
| Area: | Bruce |
| Municipality: | Saugeen Shores |
| Neighbourhood: | Saugeen Shores |
| Style: | Bungalow |
| Lot Size: | 52.00 x 134.00(Feet) |
| Approximate Age: | 6-15 |
| Tax: | $6,135 |
| Beds: | 3+1 |
| Baths: | 3 |
| Fireplace: | Y |
| Pool: | None |
Locatin Map:
Payment Calculator:

