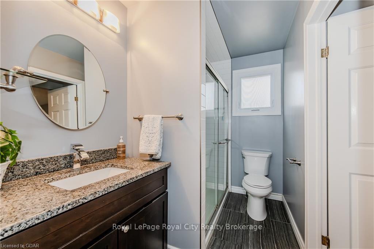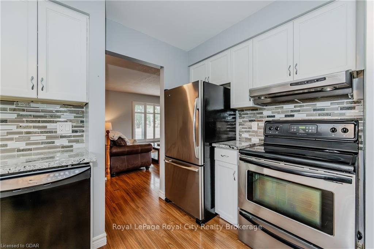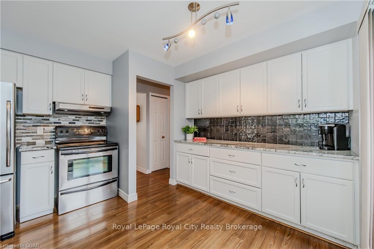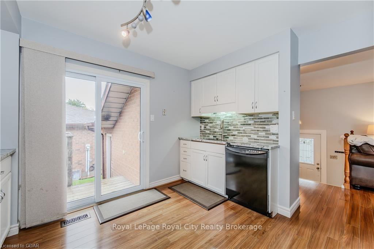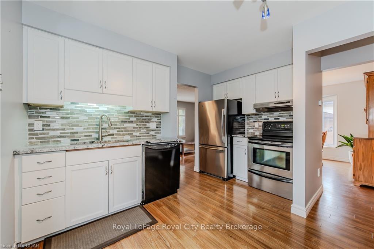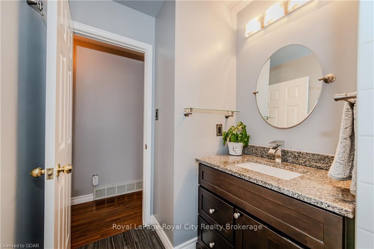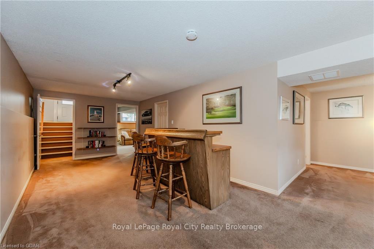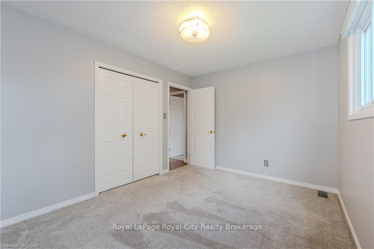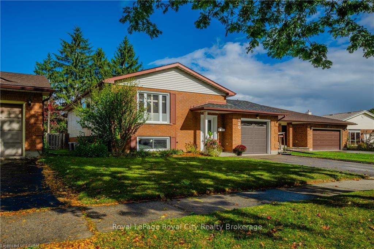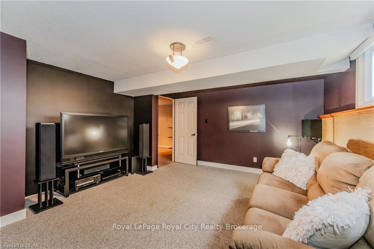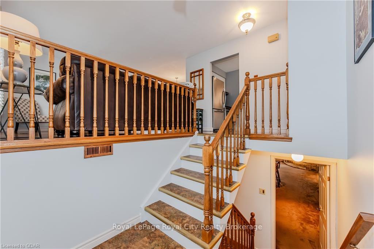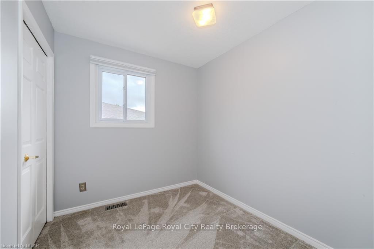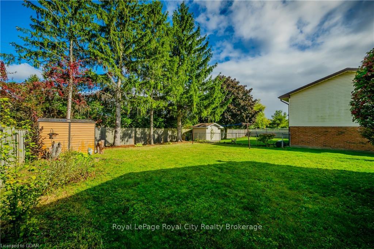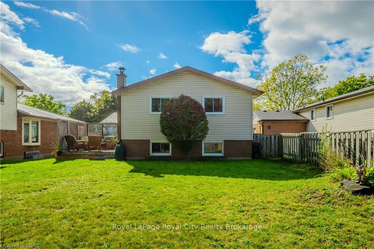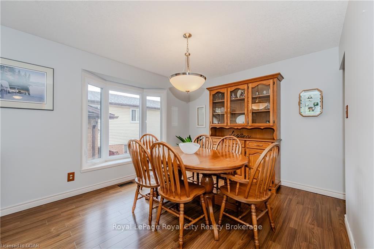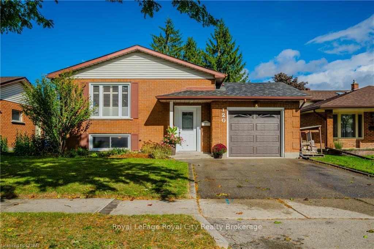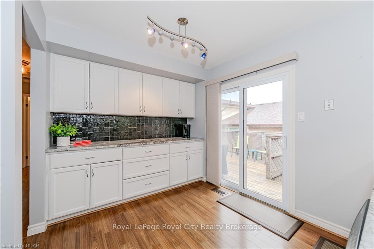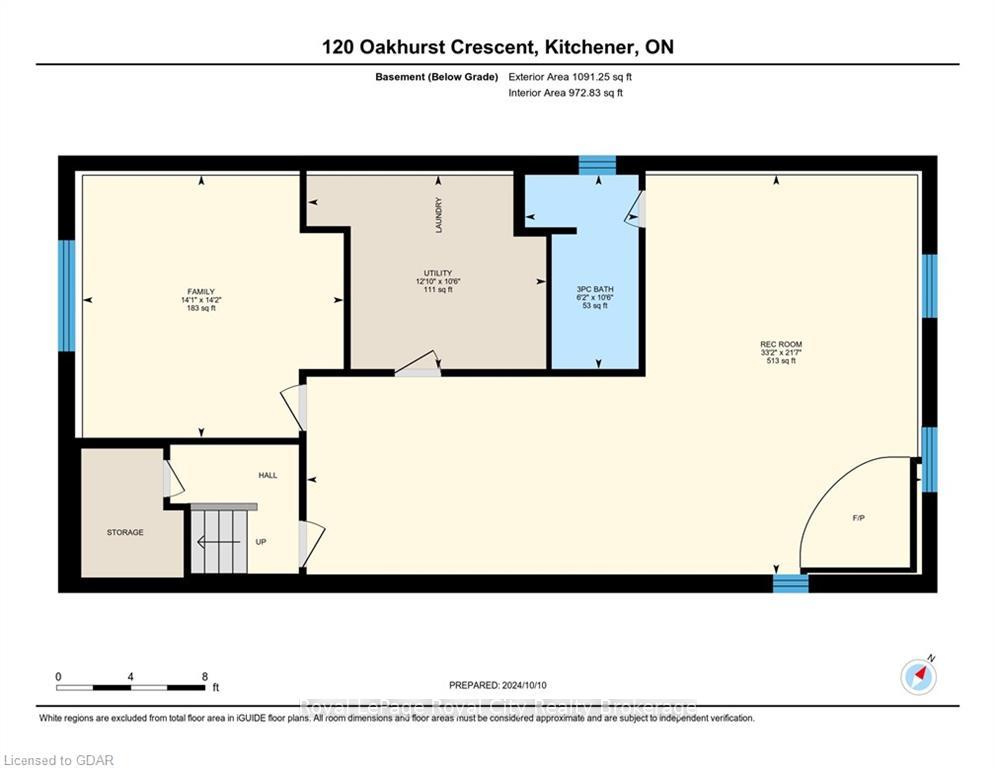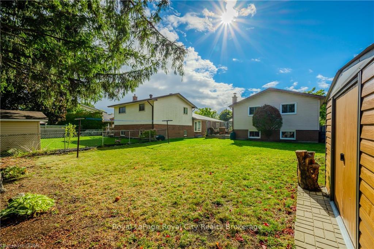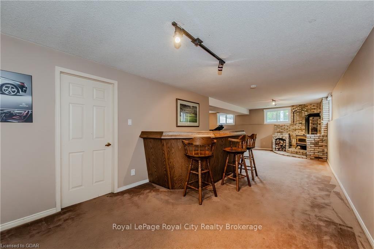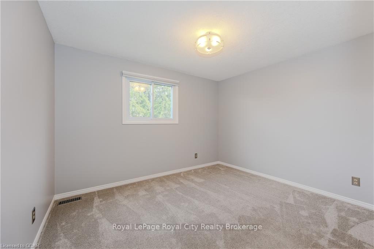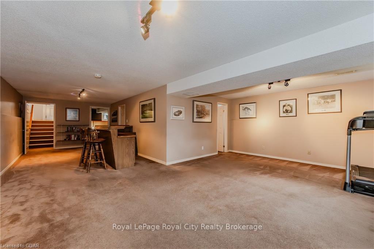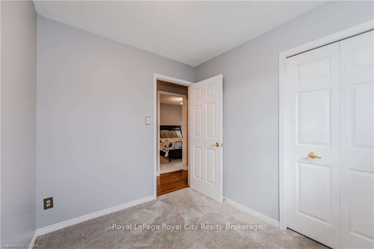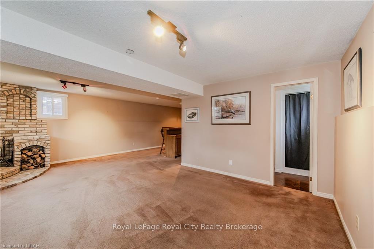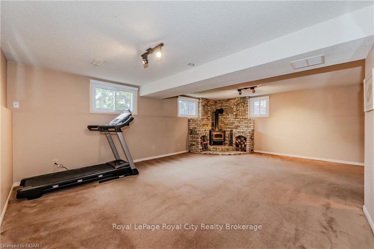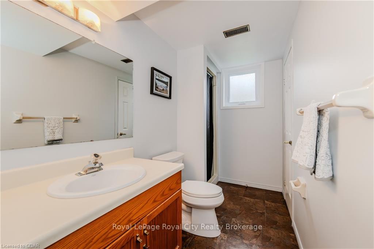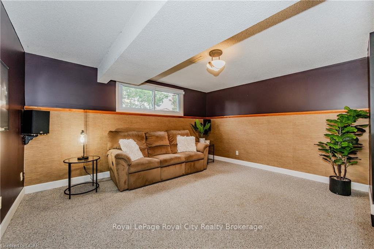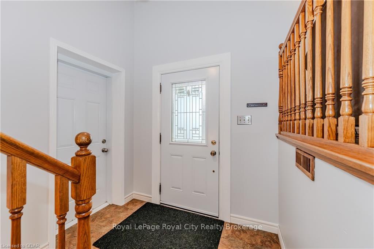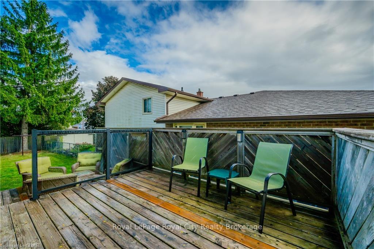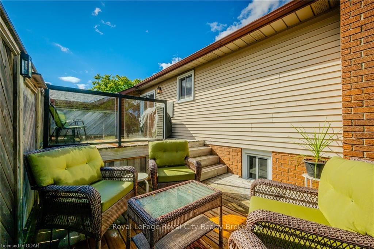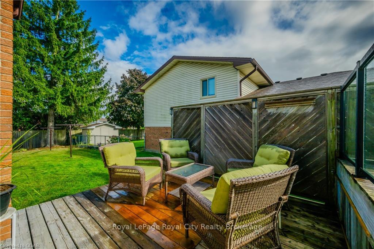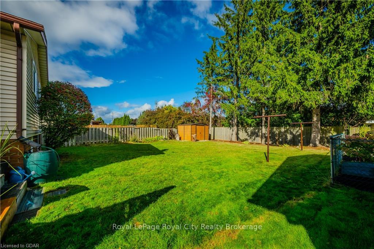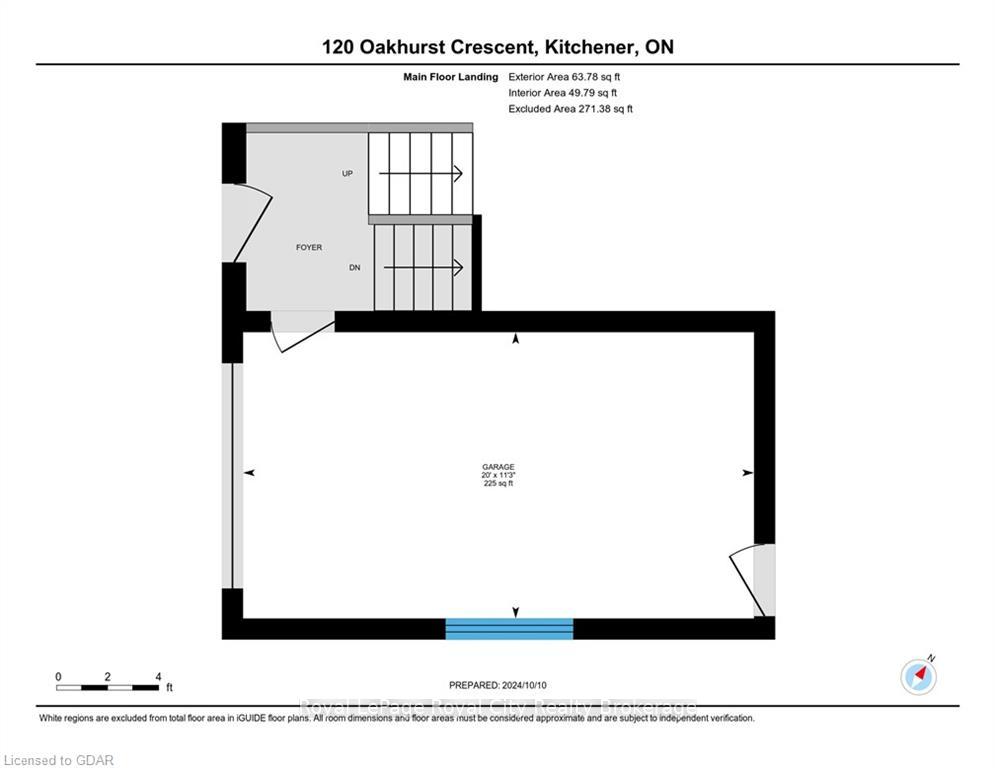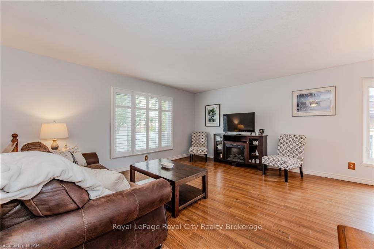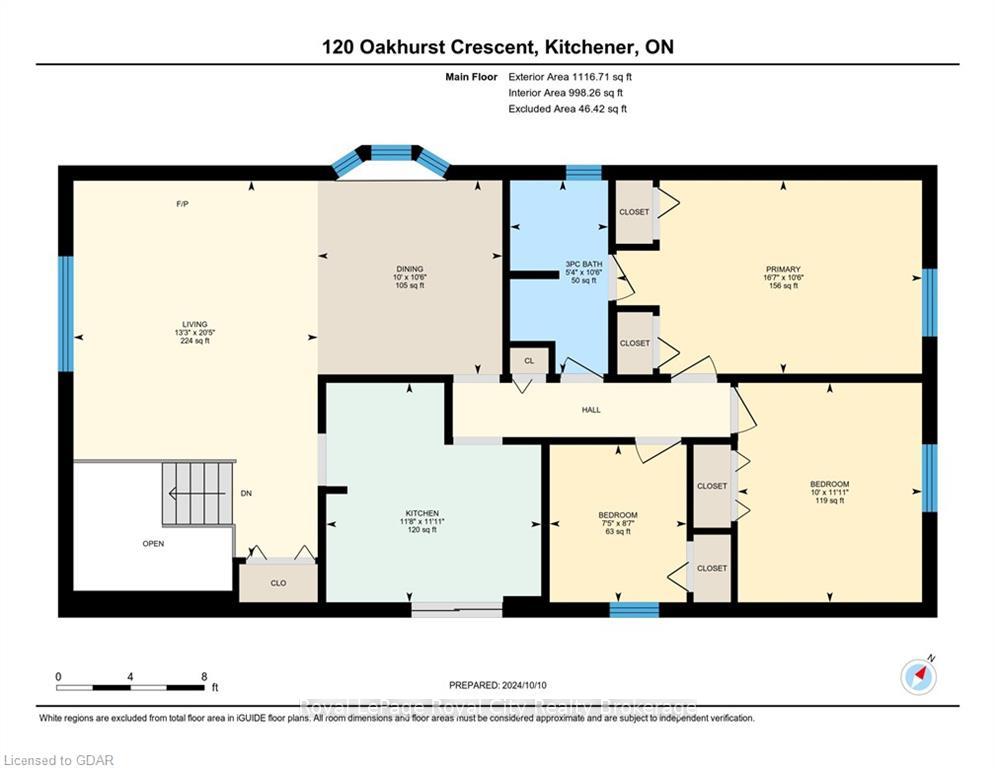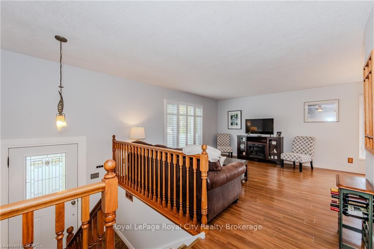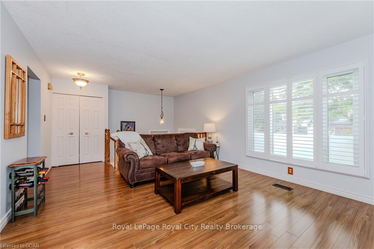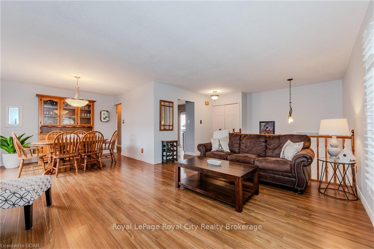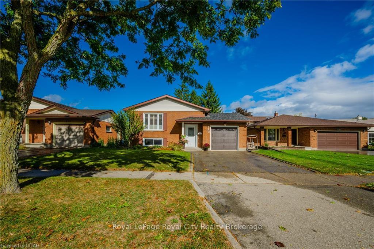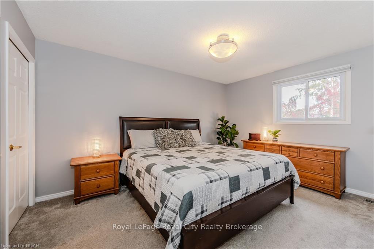$829,900
Available - For Sale
Listing ID: X10876172
120 OAKHURST Cres , Kitchener, N2B 3K3, Ontario
| Welcome to 120 Oakhurst Crescent, a charming raised bungalow nestled in the highly sought-after Heritage Park neighbourhood of Kitchener. This 3+1 bedroom, 2 bathroom home offers over 2,000 sq. ft. of finished living space, providing plenty of room for families and those seeking extra space. The classic brick exterior exudes timeless curb appeal, while sleek flooring and neutral decor throughout create a warm, inviting atmosphere. The bright and functional kitchen features stainless steel appliances and sliding glass doors that open to a tiered deck overlooking the private backyard perfect for outdoor entertaining. Host memorable family dinners in the well-sized dining room or unwind in the fully finished lower level, complete with a bar, spacious recreation room, and fourth bedroom. Located on a family-friendly crescent, this home is within walking distance to both elementary and high schools and is just steps away from the Lyle Hallman Memorial Centre, which offers amenities like an indoor pool, playground, ball diamonds, and more. Enjoy the nearby Grand River Stanley Park Library and the scenic Walter Bean Trail, along with other fantastic local amenities. 120 Oakhurst Crescent offers the perfect blend of comfort, convenience, and community, making it an ideal place to enjoy a fulfilling lifestyle in this vibrant neighbourhood. |
| Price | $829,900 |
| Taxes: | $4214.28 |
| Assessment: | $316000 |
| Assessment Year: | 2024 |
| Address: | 120 OAKHURST Cres , Kitchener, N2B 3K3, Ontario |
| Lot Size: | 46.00 x 134.00 (Feet) |
| Acreage: | < .50 |
| Directions/Cross Streets: | Heritage Drive to Oakhurst |
| Rooms: | 7 |
| Rooms +: | 4 |
| Bedrooms: | 3 |
| Bedrooms +: | 1 |
| Kitchens: | 1 |
| Kitchens +: | 0 |
| Basement: | Finished, Full |
| Approximatly Age: | 31-50 |
| Property Type: | Detached |
| Style: | Bungalow-Raised |
| Exterior: | Alum Siding, Brick |
| Garage Type: | Attached |
| (Parking/)Drive: | Other |
| Drive Parking Spaces: | 2 |
| Pool: | None |
| Approximatly Age: | 31-50 |
| Property Features: | Golf, Hospital |
| Fireplace/Stove: | Y |
| Heat Source: | Gas |
| Heat Type: | Forced Air |
| Central Air Conditioning: | Central Air |
| Elevator Lift: | N |
| Sewers: | Sewers |
| Water: | Municipal |
$
%
Years
This calculator is for demonstration purposes only. Always consult a professional
financial advisor before making personal financial decisions.
| Although the information displayed is believed to be accurate, no warranties or representations are made of any kind. |
| Royal LePage Royal City Realty Brokerage |
|
|

Dir:
416-828-2535
Bus:
647-462-9629
| Virtual Tour | Book Showing | Email a Friend |
Jump To:
At a Glance:
| Type: | Freehold - Detached |
| Area: | Waterloo |
| Municipality: | Kitchener |
| Style: | Bungalow-Raised |
| Lot Size: | 46.00 x 134.00(Feet) |
| Approximate Age: | 31-50 |
| Tax: | $4,214.28 |
| Beds: | 3+1 |
| Baths: | 2 |
| Fireplace: | Y |
| Pool: | None |
Locatin Map:
Payment Calculator:

