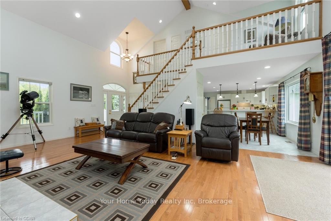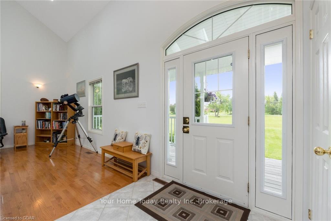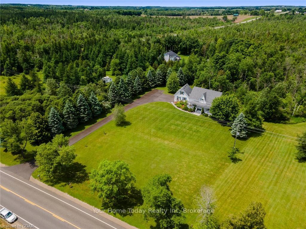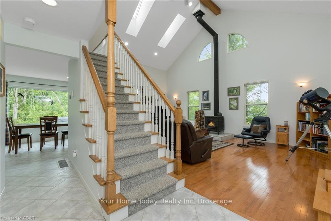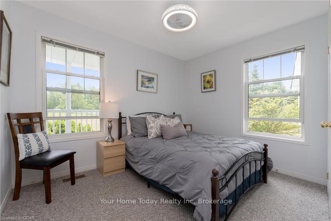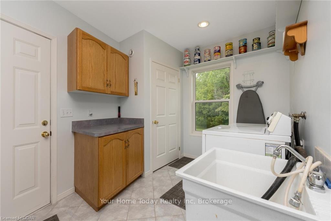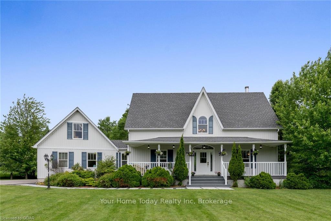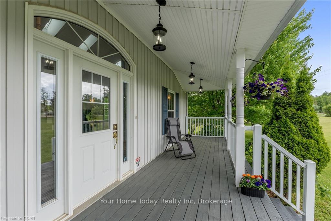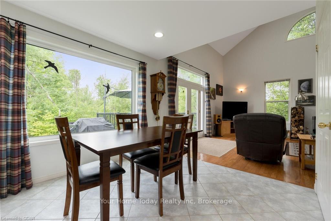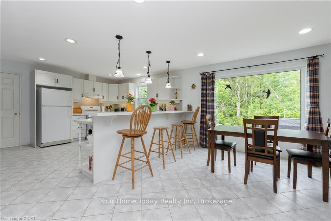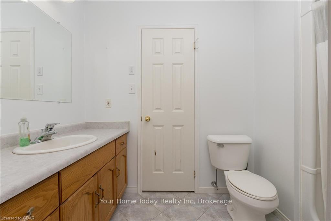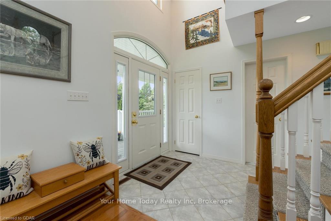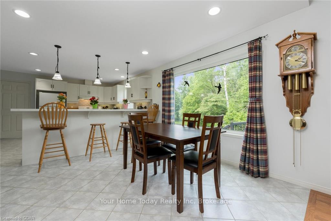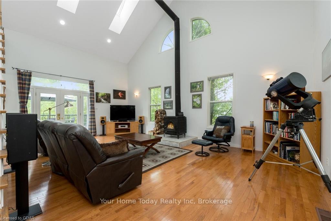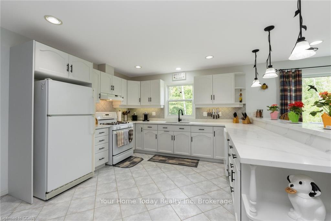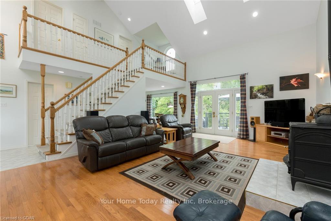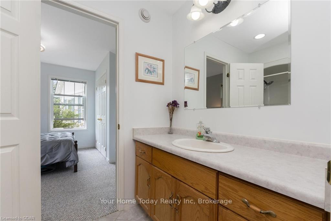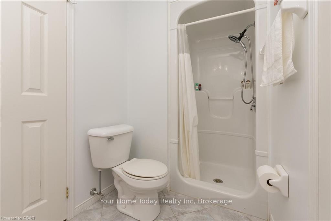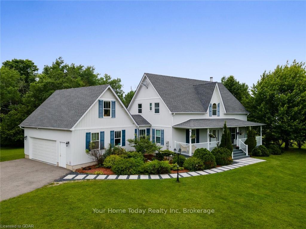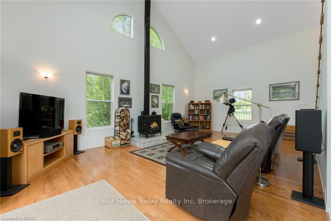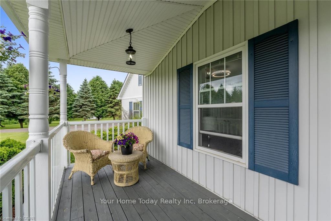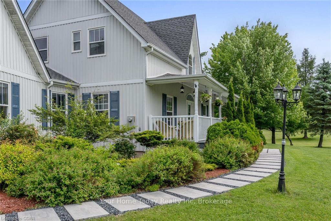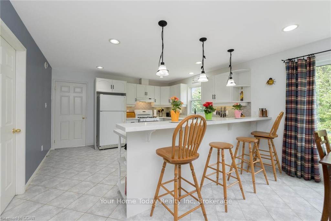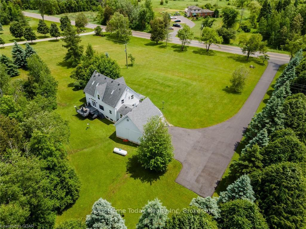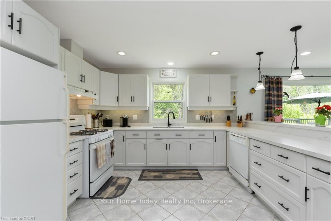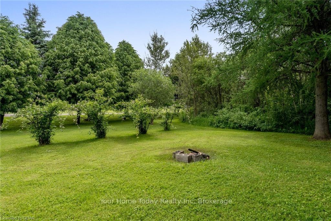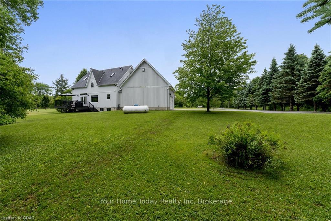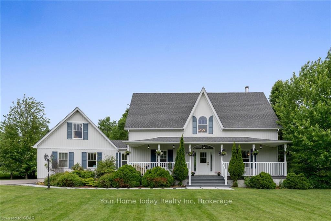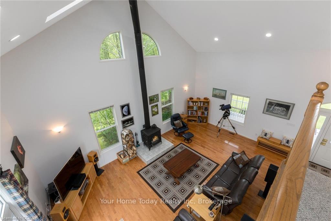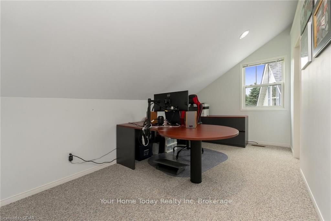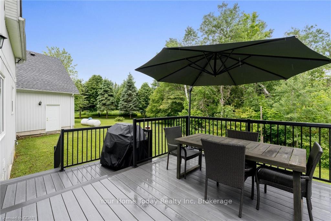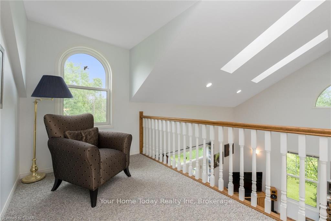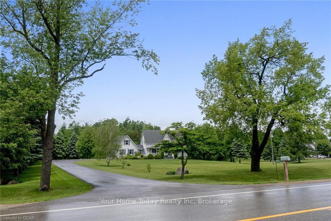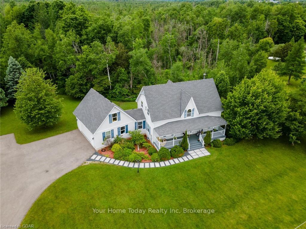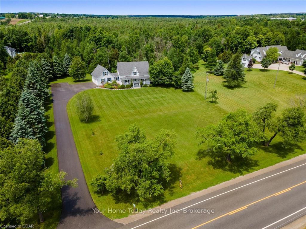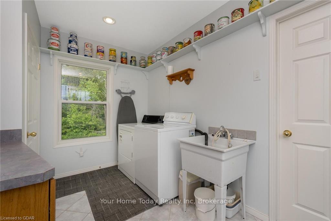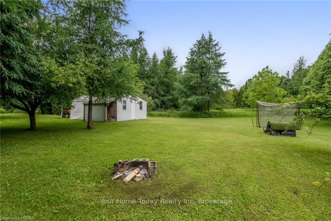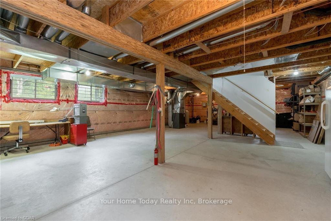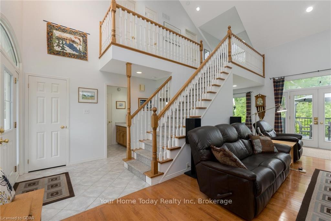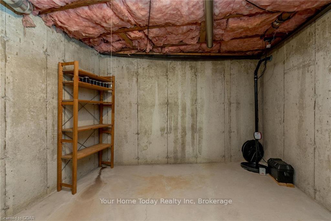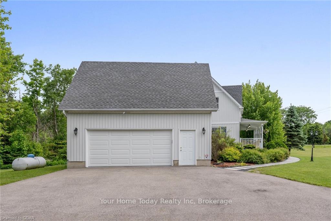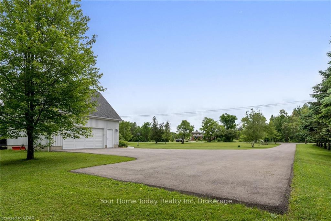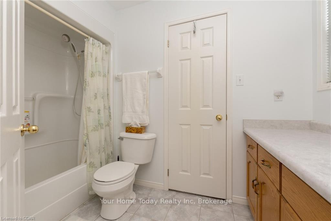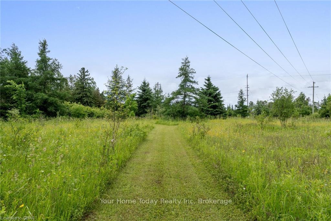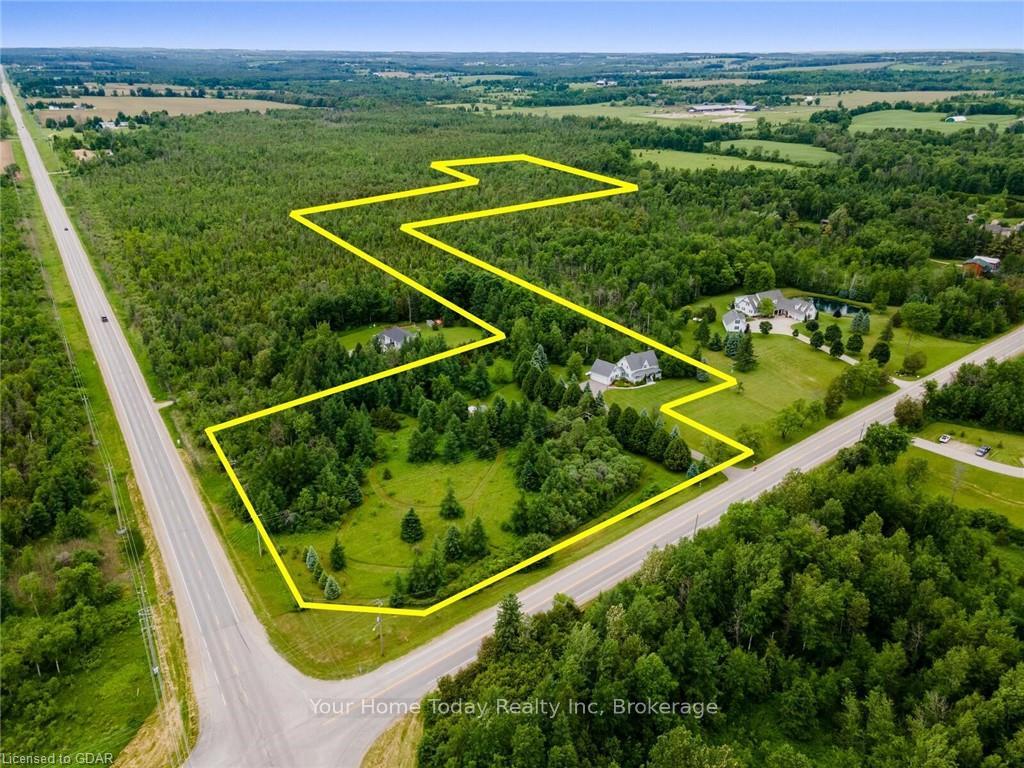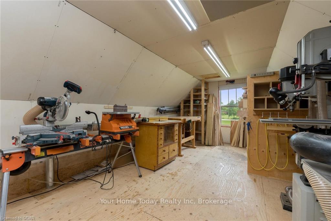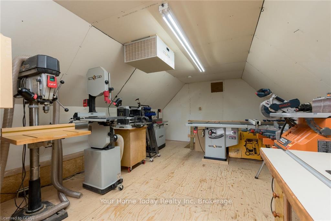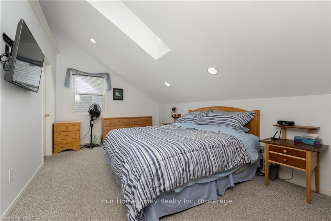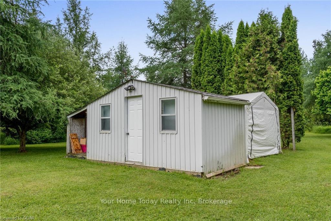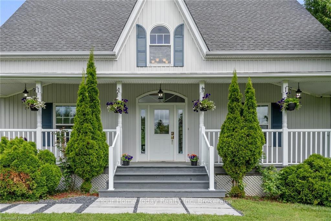$1,399,900
Available - For Sale
Listing ID: X10876316
8906 WELLINGTON ROAD 50 , Erin, N0B 2K0, Ontario
| Picture perfect! A long drive and charming covered porch welcome you to this beautifully situated 3-bedroom, 2-bathroom custom built home on a breathtaking 10.55-acre lot! If you're looking for peace and privacy - this is the home for you! The main level features a sun-filled open concept layout with tasteful flooring and spacious rooms. The great room - the heart of the home features a vaulted beamed ceiling (open to the upper level), toe-toasting wood stove and walkout to large deck overlooking your very own paradise. The adjoining kitchen enjoys great work space, freshly painted cabinetry, quartz counter, breakfast bar, pantry and picture window with expansive views. A bedroom, 3-piece bathroom and laundry/mudroom with garage access complete the level. The upper level offers two bedrooms, the primary with skylights, walk-in closet and semi-ensuite access to the main 4-piece bathroom. The unfinished basement is an open canvas awaiting your ideas. An over-sized attached garage w/drywalled loft (accessed from staircase in garage), large shed with lean-to and picturesque walking trails complete the package. |
| Price | $1,399,900 |
| Taxes: | $4800.00 |
| Assessment: | $670000 |
| Assessment Year: | 2024 |
| Address: | 8906 WELLINGTON ROAD 50 , Erin, N0B 2K0, Ontario |
| Acreage: | 10-24.99 |
| Directions/Cross Streets: | Highway 25 and Wellington 50 |
| Rooms: | 9 |
| Rooms +: | 0 |
| Bedrooms: | 3 |
| Bedrooms +: | 0 |
| Kitchens: | 1 |
| Kitchens +: | 0 |
| Basement: | Full, Unfinished |
| Approximatly Age: | 16-30 |
| Property Type: | Detached |
| Style: | 2-Storey |
| Exterior: | Metal/Side |
| Garage Type: | Attached |
| (Parking/)Drive: | Private |
| Drive Parking Spaces: | 6 |
| Pool: | None |
| Approximatly Age: | 16-30 |
| Fireplace/Stove: | Y |
| Heat Source: | Propane |
| Heat Type: | Forced Air |
| Central Air Conditioning: | Central Air |
| Elevator Lift: | N |
| Sewers: | Septic |
| Water: | Well |
$
%
Years
This calculator is for demonstration purposes only. Always consult a professional
financial advisor before making personal financial decisions.
| Although the information displayed is believed to be accurate, no warranties or representations are made of any kind. |
| Your Home Today Realty Inc |
|
|

Dir:
416-828-2535
Bus:
647-462-9629
| Virtual Tour | Book Showing | Email a Friend |
Jump To:
At a Glance:
| Type: | Freehold - Detached |
| Area: | Wellington |
| Municipality: | Erin |
| Neighbourhood: | Rural Erin |
| Style: | 2-Storey |
| Approximate Age: | 16-30 |
| Tax: | $4,800 |
| Beds: | 3 |
| Baths: | 2 |
| Fireplace: | Y |
| Pool: | None |
Locatin Map:
Payment Calculator:

