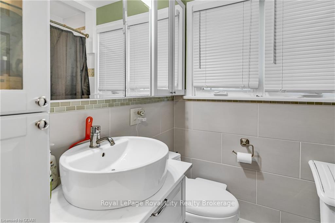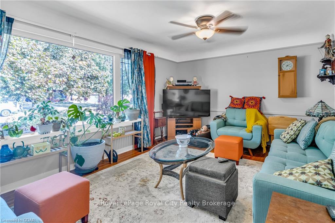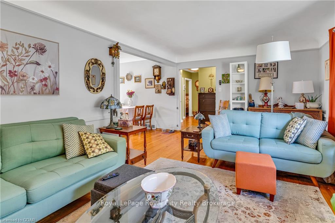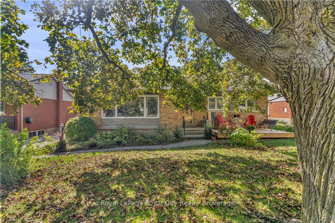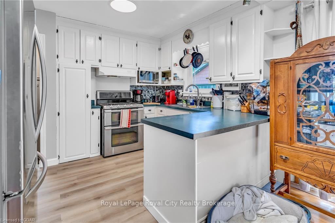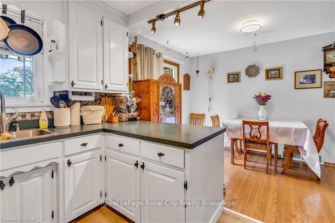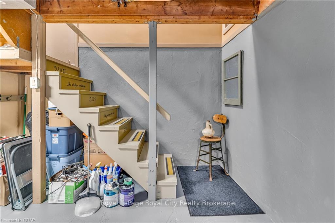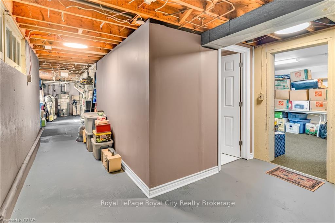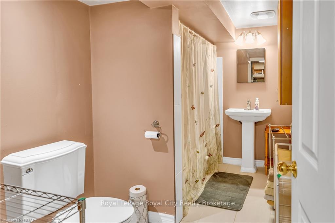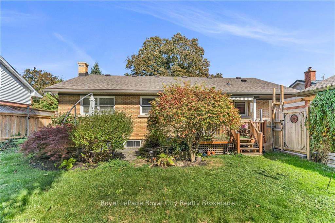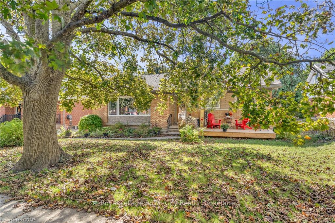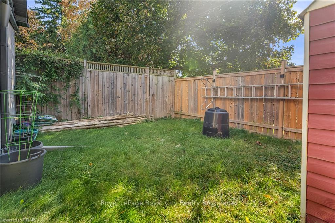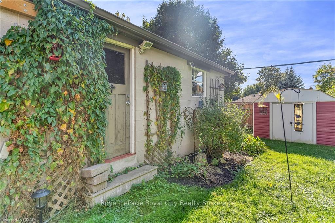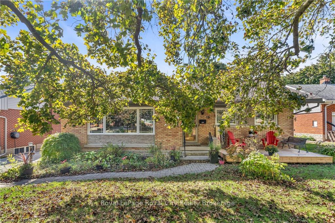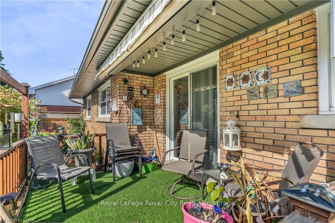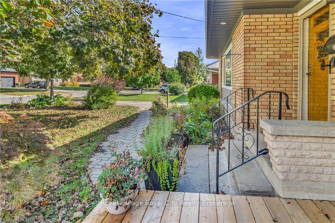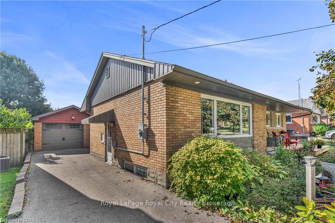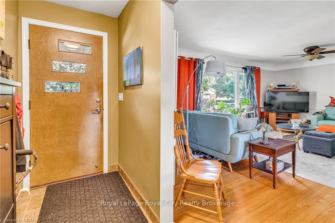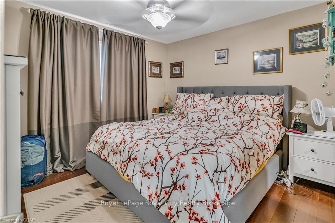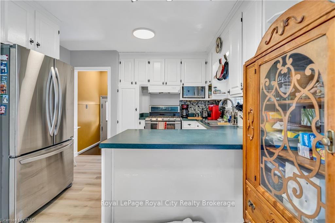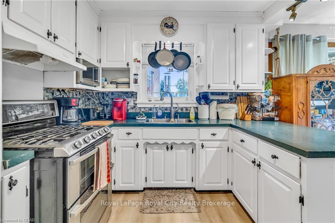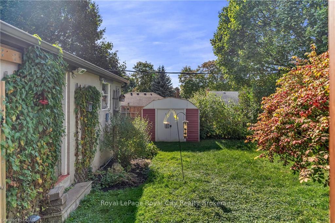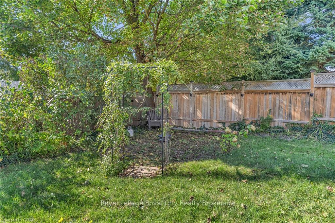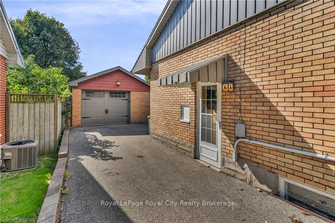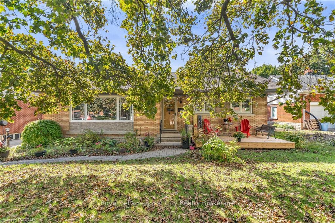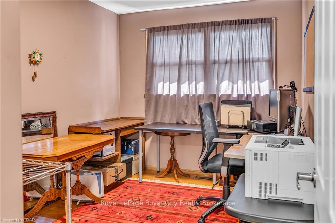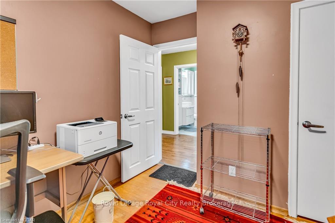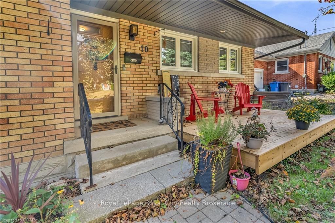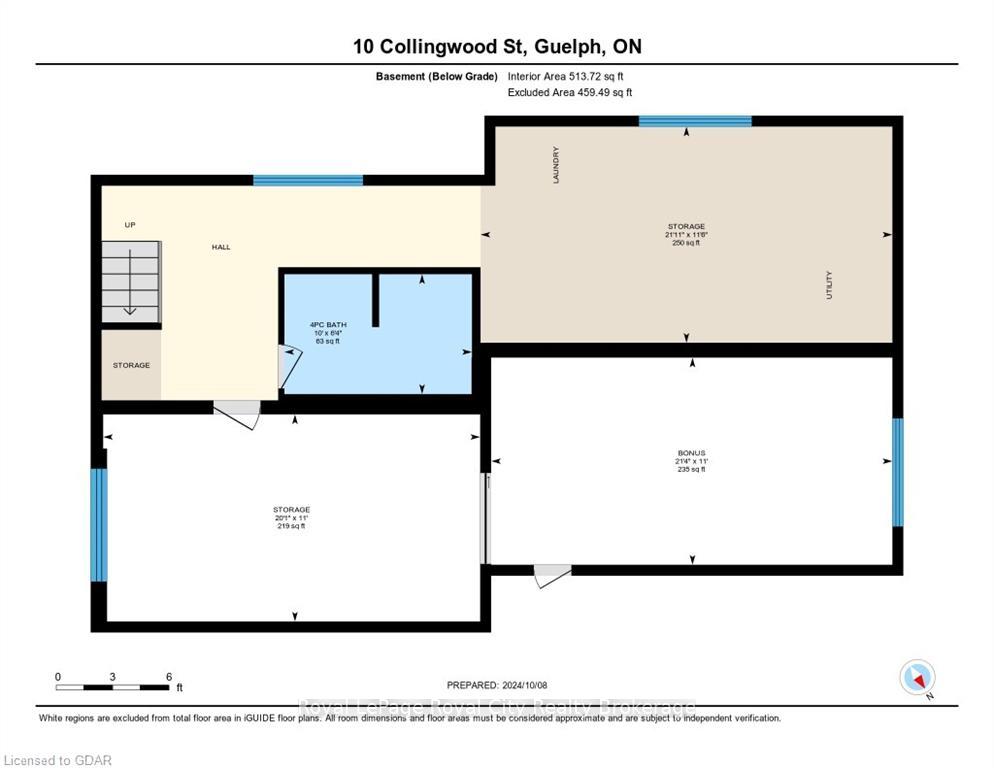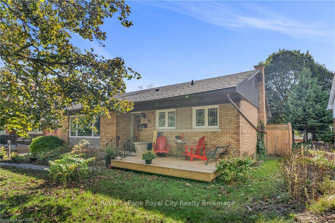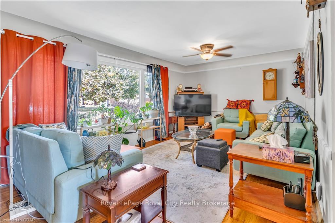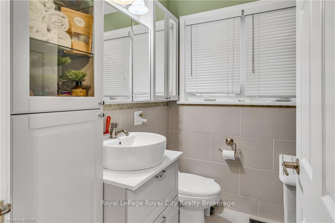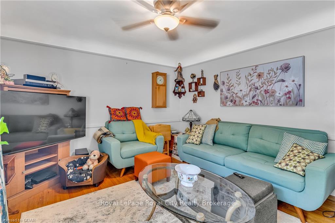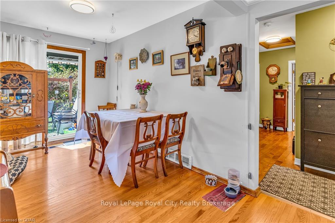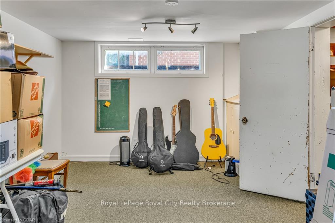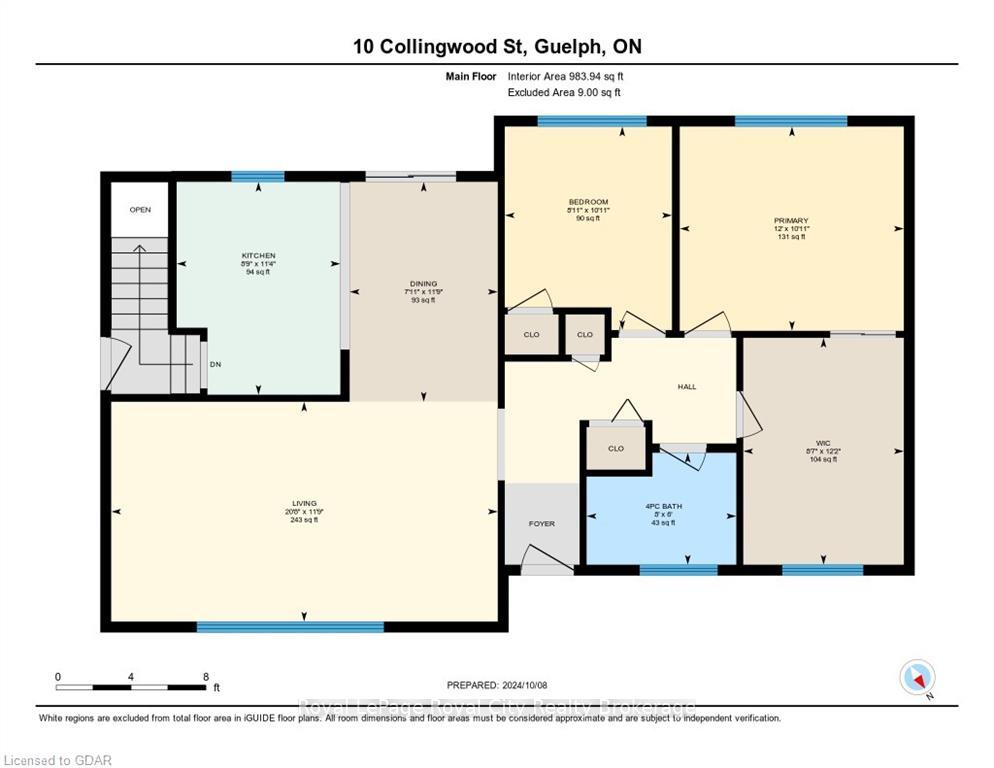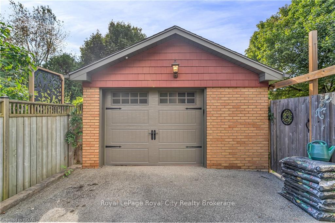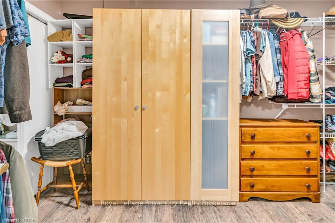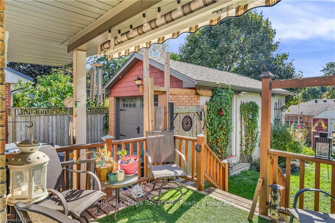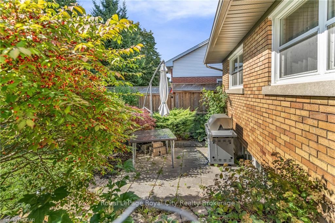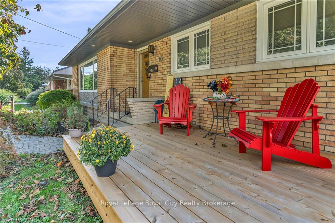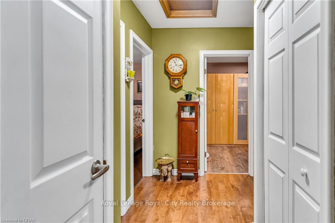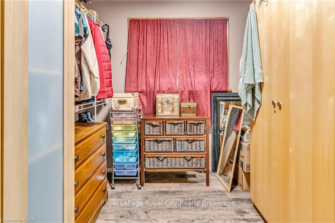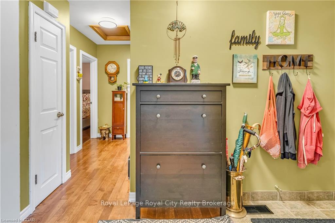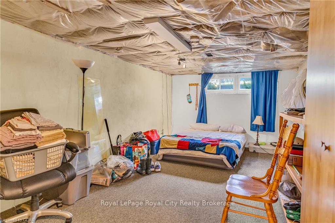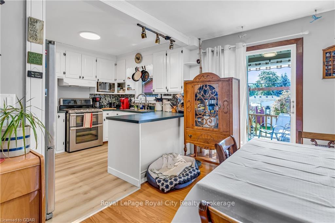$824,900
Available - For Sale
Listing ID: X10876253
10 COLLINGWOOD St , Guelph, N1E 3R1, Ontario
| 10 Collingwood is on one of the quietist streets in the City! This beautiful yellow brick Bungalow sits on a 59x110 foot lot and boasts a very private back-yard with a 12x8 deck, a waterfall and detached garage and a half. Inside you will find hardwood floors, mostly newer windows (2019), renovated 4 piece bathroom up & 4 piece downstairs, 3 bedrooms, kitchen with grazing counter and dining area with walk-out to the back-yard plus a large living room with a new picture window (2021). The roof was re-shingled in 2014, new FAG in 2017, new driveway in 2015, siding, soffits & eaves (2021). Superb established neighborhood near Riverside Park, schools, shopping, Guelph Country Club & trails. |
| Price | $824,900 |
| Taxes: | $4565.96 |
| Assessment: | $346000 |
| Assessment Year: | 2024 |
| Address: | 10 COLLINGWOOD St , Guelph, N1E 3R1, Ontario |
| Lot Size: | 59.00 x 110.00 (Feet) |
| Acreage: | < .50 |
| Directions/Cross Streets: | Between Shaftsbury & Kensignton |
| Rooms: | 7 |
| Rooms +: | 5 |
| Bedrooms: | 3 |
| Bedrooms +: | 1 |
| Kitchens: | 1 |
| Kitchens +: | 0 |
| Basement: | Part Fin, Sep Entrance |
| Approximatly Age: | 51-99 |
| Property Type: | Detached |
| Style: | Bungalow |
| Exterior: | Alum Siding, Brick |
| Garage Type: | Detached |
| (Parking/)Drive: | Other |
| Drive Parking Spaces: | 3 |
| Pool: | None |
| Laundry Access: | Ensuite |
| Approximatly Age: | 51-99 |
| Property Features: | Hospital |
| Fireplace/Stove: | N |
| Heat Source: | Gas |
| Heat Type: | Forced Air |
| Central Air Conditioning: | Central Air |
| Elevator Lift: | N |
| Sewers: | Sewers |
| Water: | Municipal |
$
%
Years
This calculator is for demonstration purposes only. Always consult a professional
financial advisor before making personal financial decisions.
| Although the information displayed is believed to be accurate, no warranties or representations are made of any kind. |
| Royal LePage Royal City Realty Brokerage |
|
|

Dir:
416-828-2535
Bus:
647-462-9629
| Book Showing | Email a Friend |
Jump To:
At a Glance:
| Type: | Freehold - Detached |
| Area: | Wellington |
| Municipality: | Guelph |
| Neighbourhood: | Waverley |
| Style: | Bungalow |
| Lot Size: | 59.00 x 110.00(Feet) |
| Approximate Age: | 51-99 |
| Tax: | $4,565.96 |
| Beds: | 3+1 |
| Baths: | 2 |
| Fireplace: | N |
| Pool: | None |
Locatin Map:
Payment Calculator:

