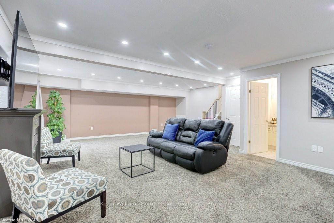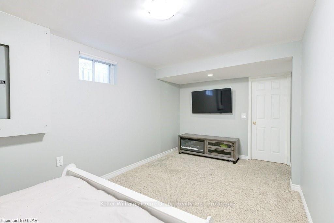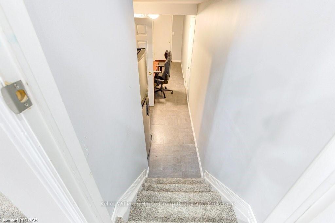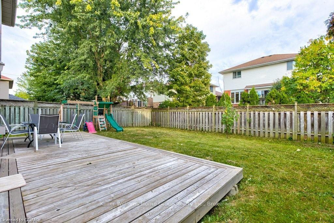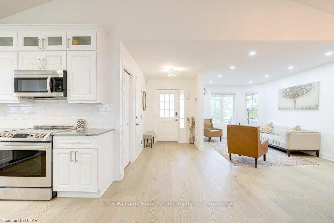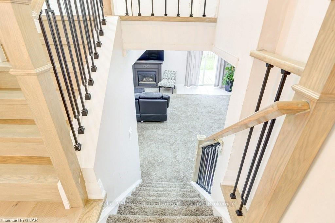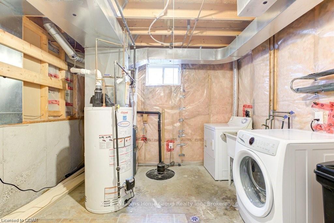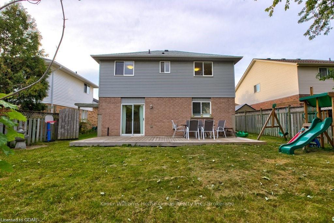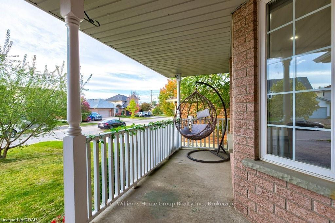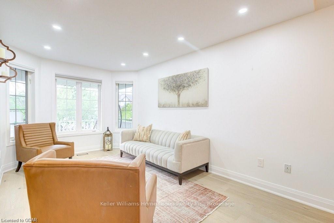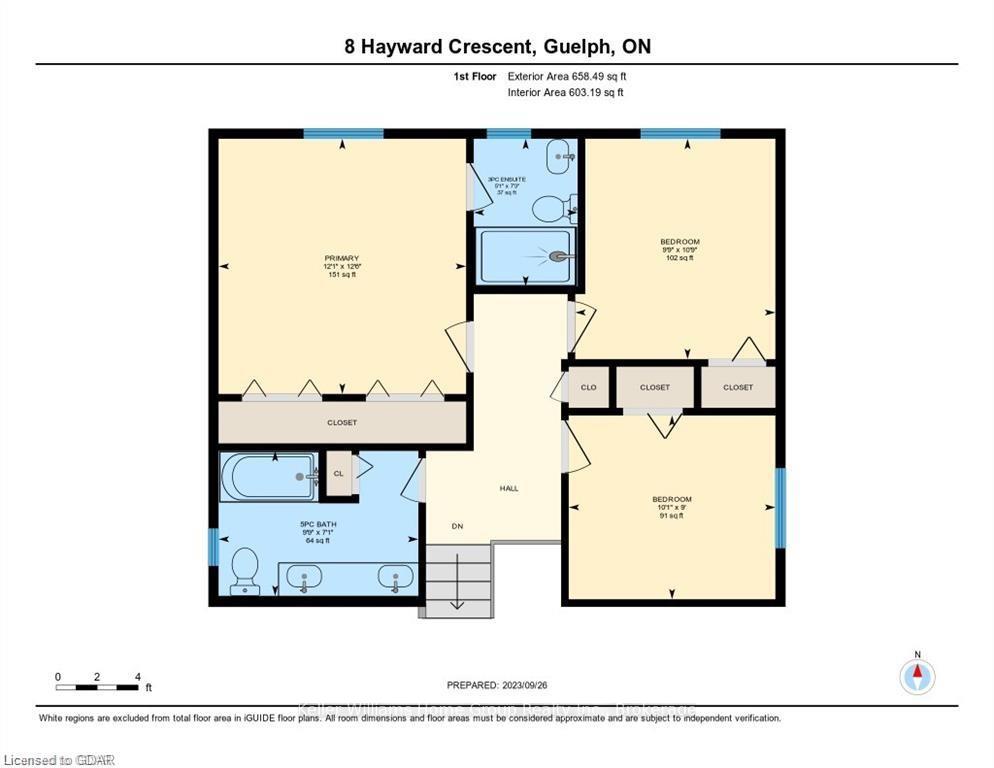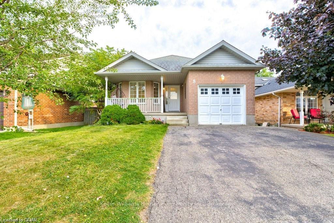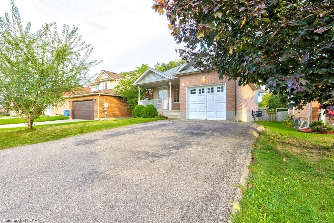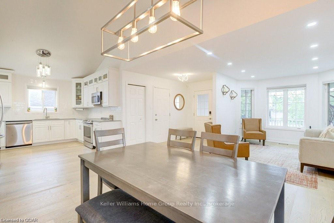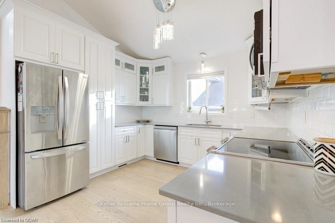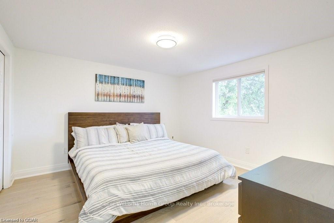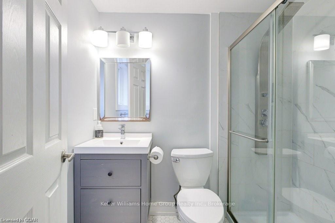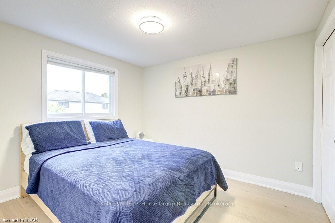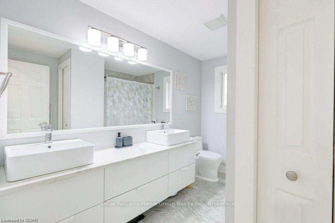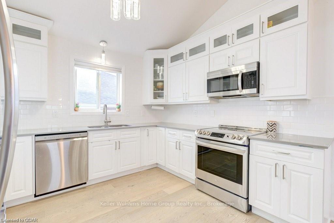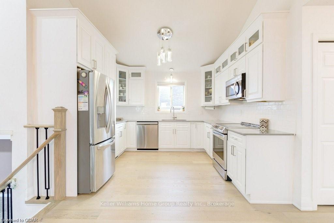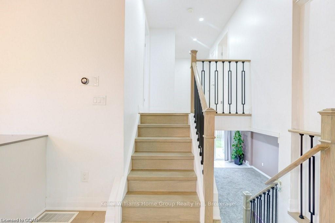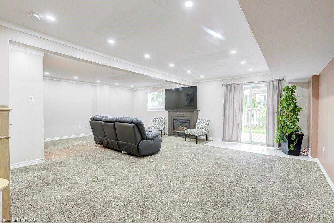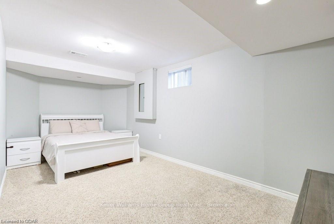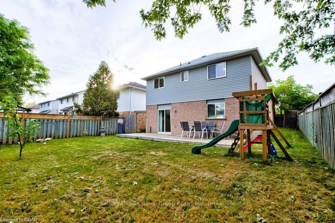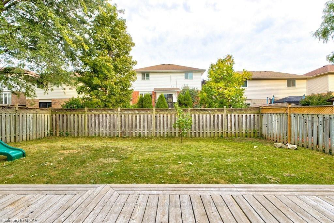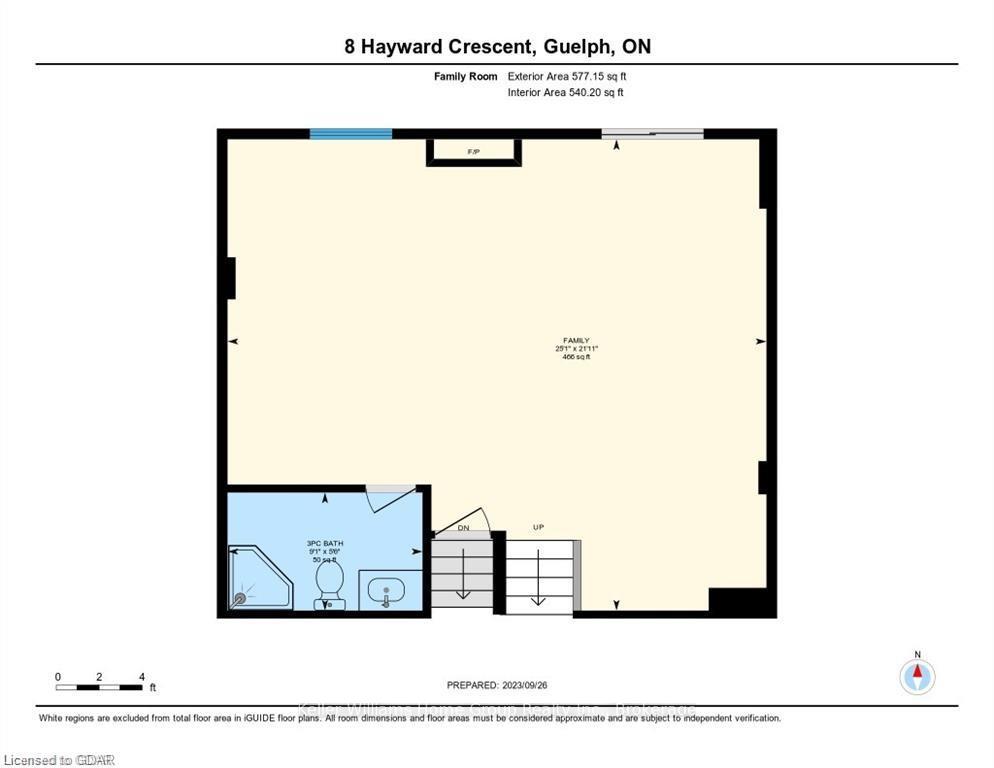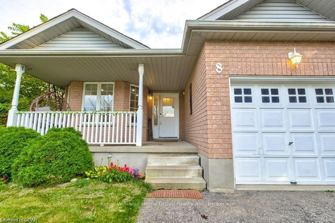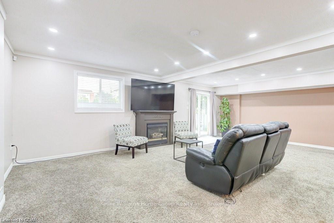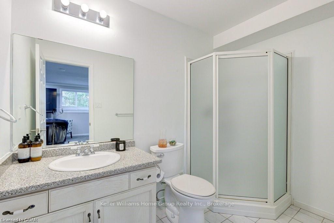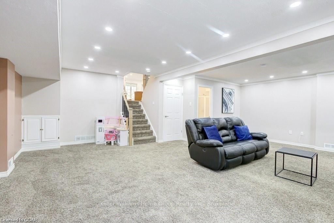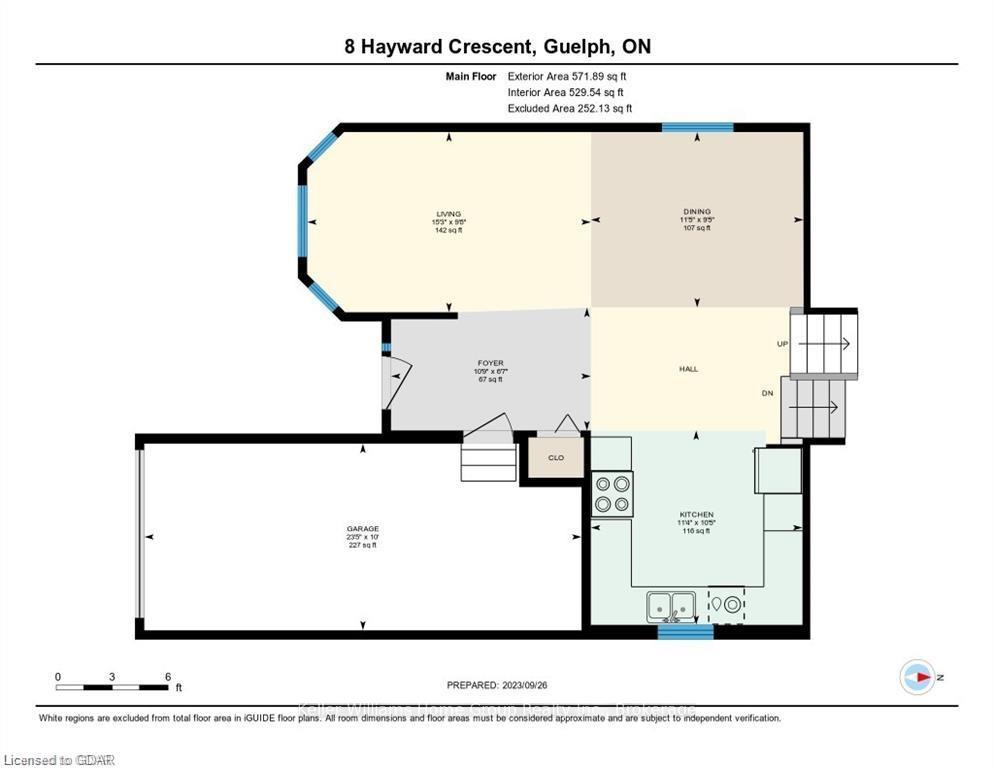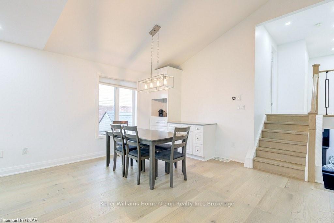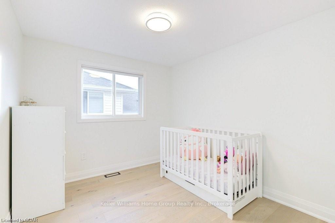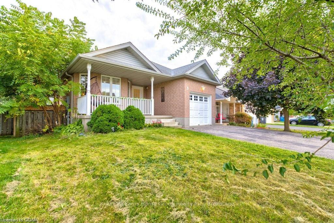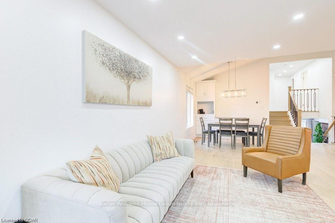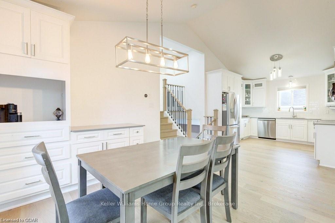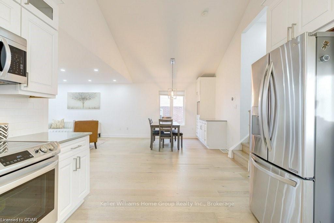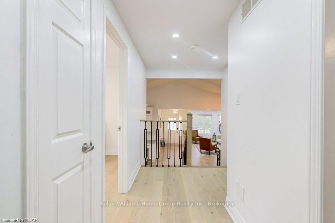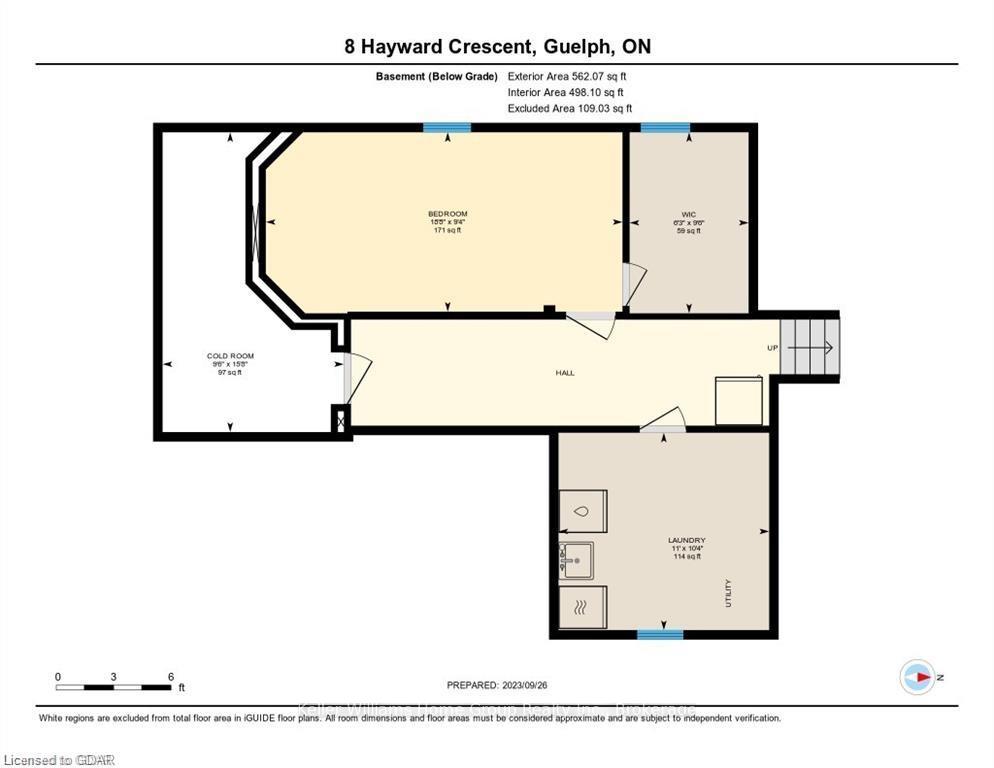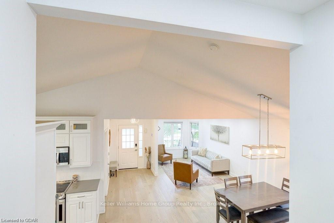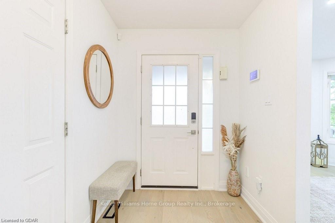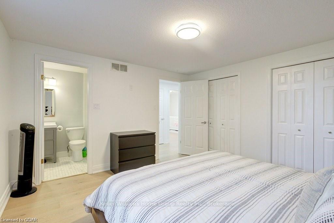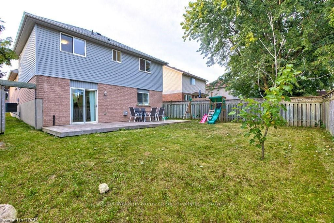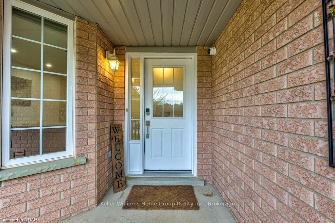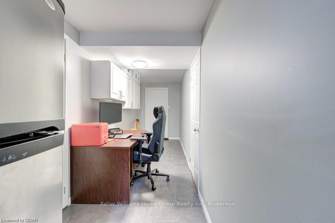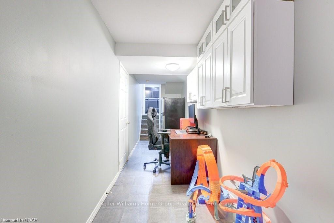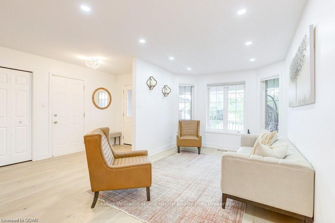$949,000
Available - For Sale
Listing ID: X10876044
8 HAYWARD Cres , Guelph, N1G 5A5, Ontario
| Welcome to the beautiful fully renovated detached home on a quiet crescent in one of the best communities in the country. 8 Hayward sits a block from the South End Community Park and Bishop Mac Highschool. Very close to trail access to the park and a network of natural trails, walking distance to all the amenities and water park for the kids. You will love the open concept kitchen along with vaulted ceilings, you will love the size of primary bedroom with ensuite along with 2 good size bedrooms. Good sized living space, plus extra finished space in the basement. Room for your home gym, home office, 2nd (and 3rd) tv space, formal dining, open concept kitchen/living and space to expand as needed. There is a permit ready to convert the basement in the legal apartment. |
| Price | $949,000 |
| Taxes: | $5515.62 |
| Assessment: | $414000 |
| Assessment Year: | 2024 |
| Address: | 8 HAYWARD Cres , Guelph, N1G 5A5, Ontario |
| Lot Size: | 43.30 x 113.80 (Feet) |
| Acreage: | < .50 |
| Directions/Cross Streets: | Clair Road West to Clairfields Drive West to Hayward Crescent. |
| Rooms: | 8 |
| Rooms +: | 6 |
| Bedrooms: | 3 |
| Bedrooms +: | 1 |
| Kitchens: | 1 |
| Kitchens +: | 0 |
| Basement: | Finished, Full |
| Approximatly Age: | 16-30 |
| Property Type: | Detached |
| Style: | Other |
| Exterior: | Vinyl Siding, Wood |
| Garage Type: | Attached |
| (Parking/)Drive: | Other |
| Drive Parking Spaces: | 4 |
| Pool: | None |
| Approximatly Age: | 16-30 |
| Fireplace/Stove: | Y |
| Heat Source: | Gas |
| Heat Type: | Forced Air |
| Central Air Conditioning: | Central Air |
| Elevator Lift: | N |
| Sewers: | Sewers |
| Water: | Municipal |
| Utilities-Cable: | Y |
| Utilities-Hydro: | Y |
| Utilities-Gas: | Y |
| Utilities-Telephone: | Y |
$
%
Years
This calculator is for demonstration purposes only. Always consult a professional
financial advisor before making personal financial decisions.
| Although the information displayed is believed to be accurate, no warranties or representations are made of any kind. |
| Keller Williams Home Group Realty Inc. |
|
|

Dir:
416-828-2535
Bus:
647-462-9629
| Virtual Tour | Book Showing | Email a Friend |
Jump To:
At a Glance:
| Type: | Freehold - Detached |
| Area: | Wellington |
| Municipality: | Guelph |
| Neighbourhood: | Clairfields |
| Style: | Other |
| Lot Size: | 43.30 x 113.80(Feet) |
| Approximate Age: | 16-30 |
| Tax: | $5,515.62 |
| Beds: | 3+1 |
| Baths: | 3 |
| Fireplace: | Y |
| Pool: | None |
Locatin Map:
Payment Calculator:

