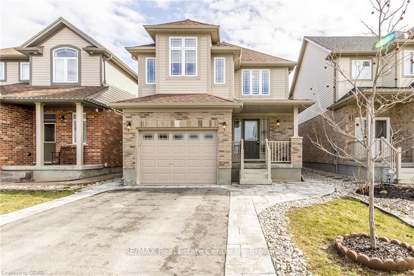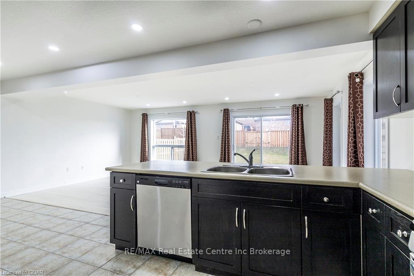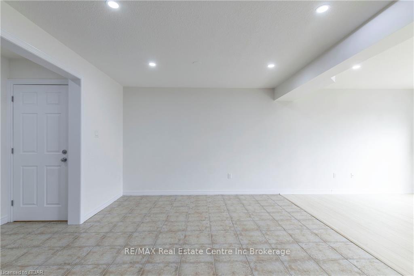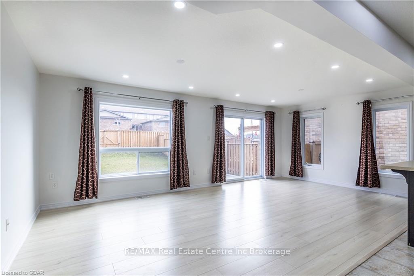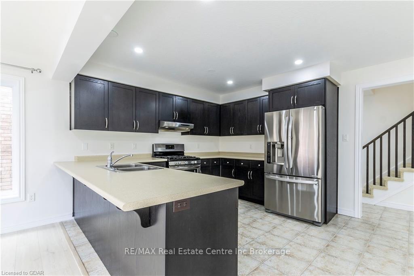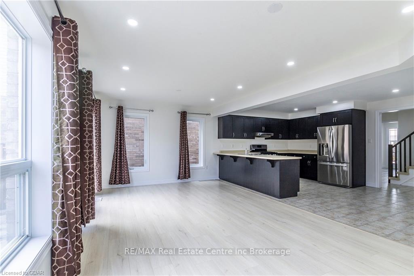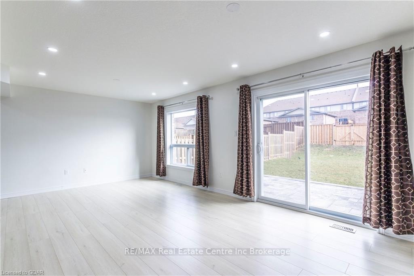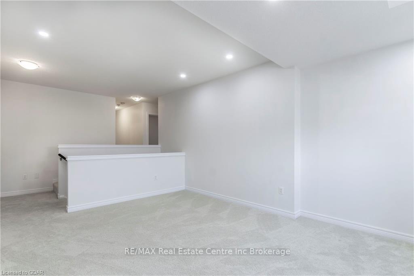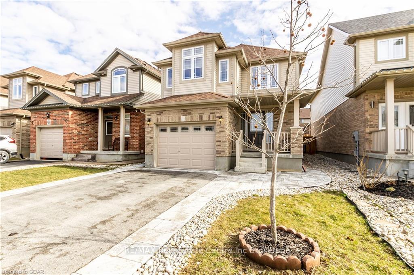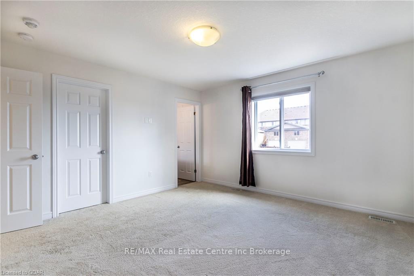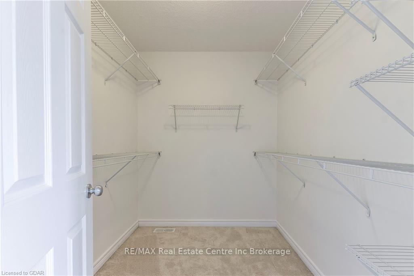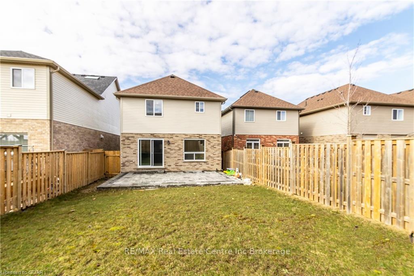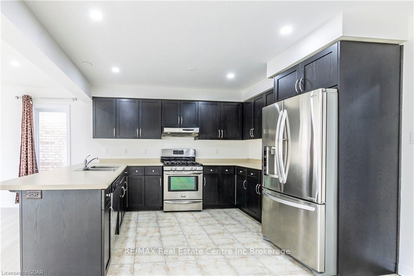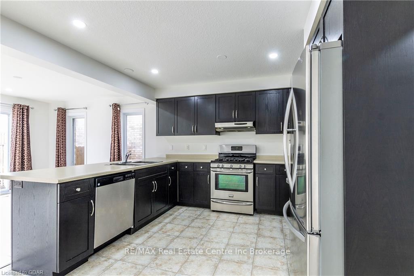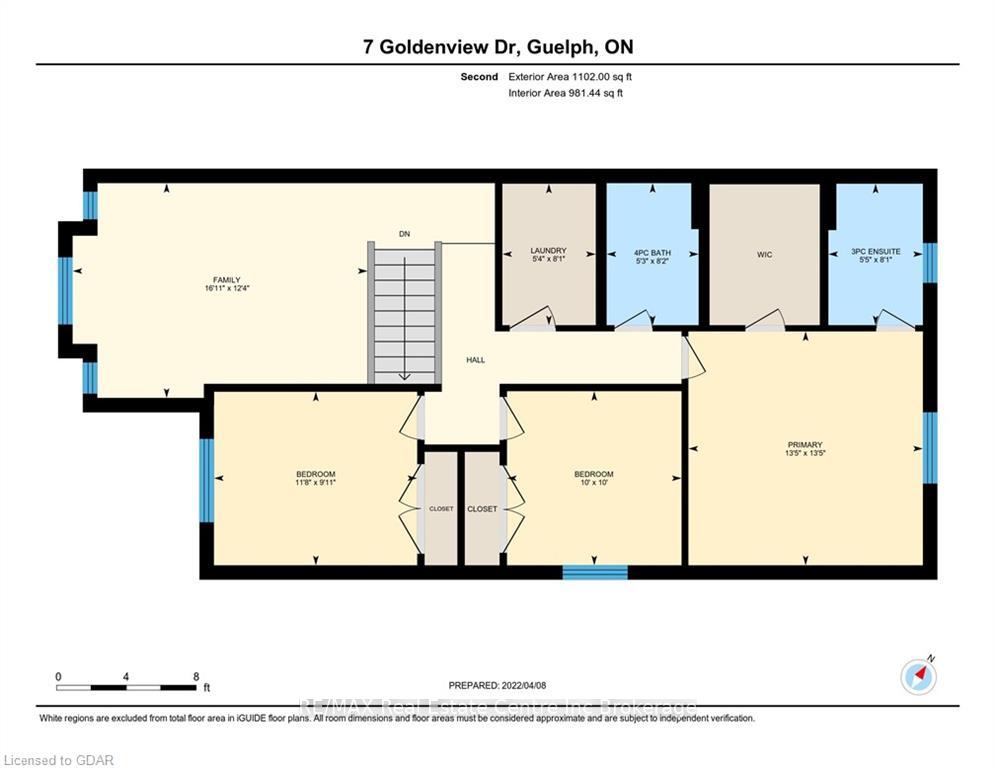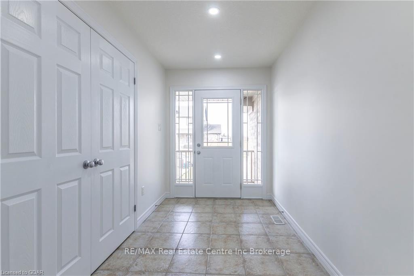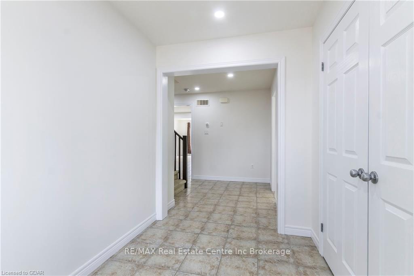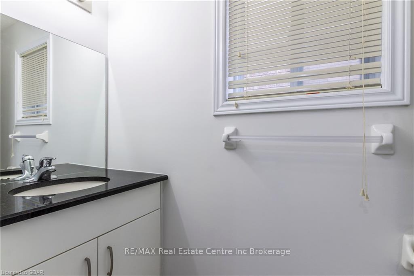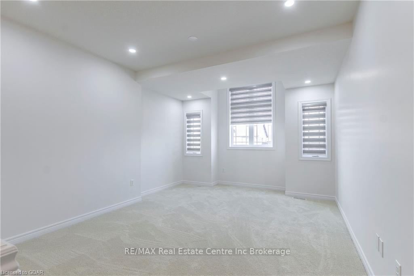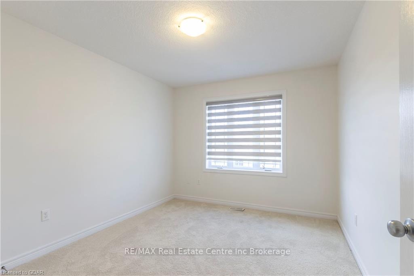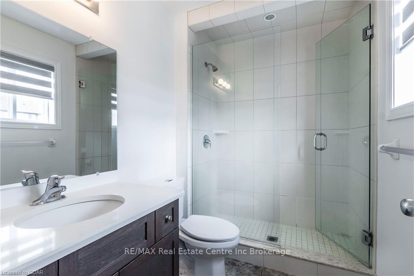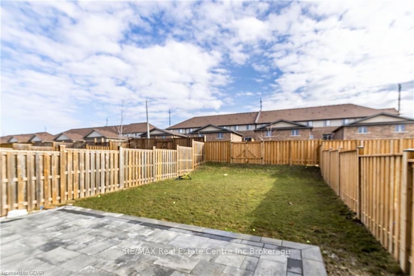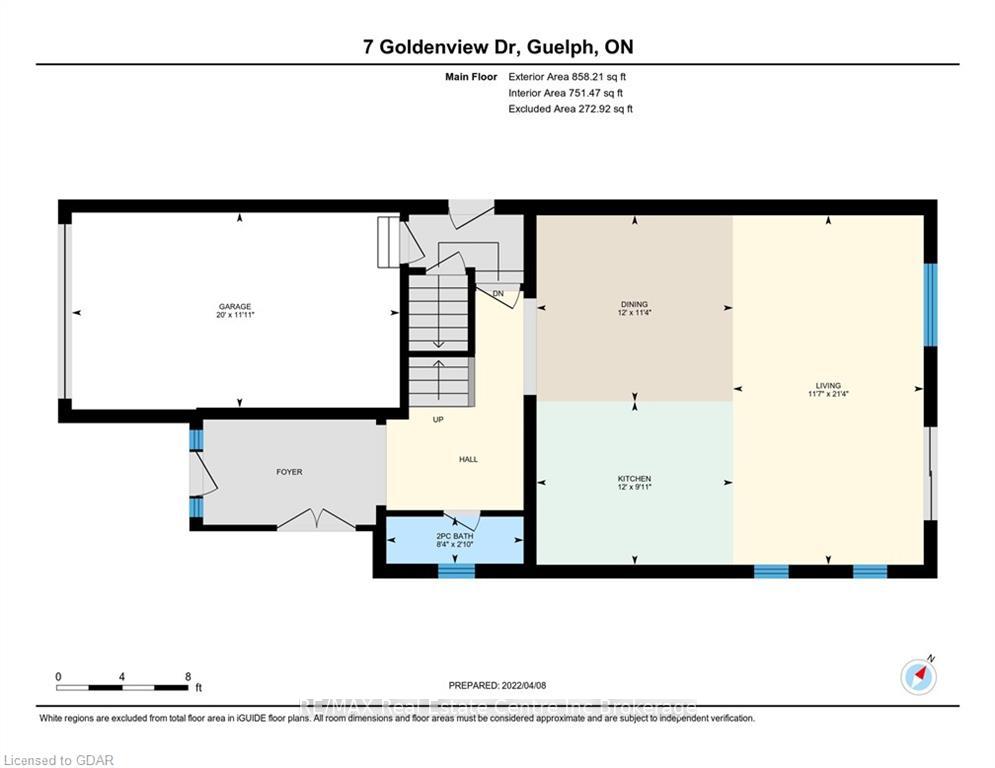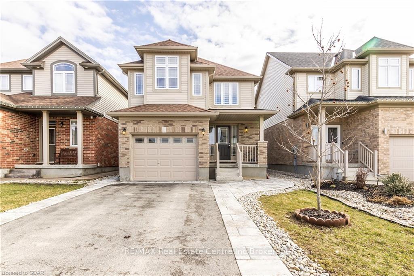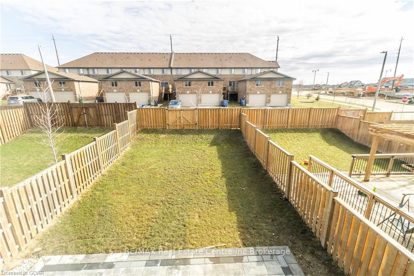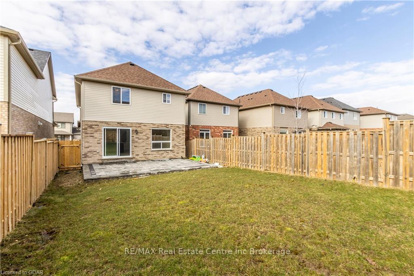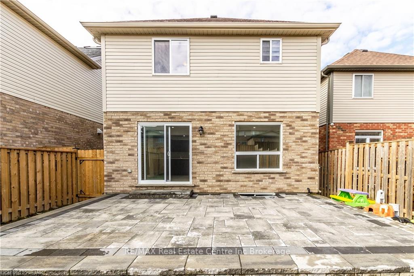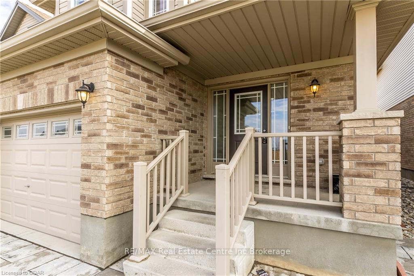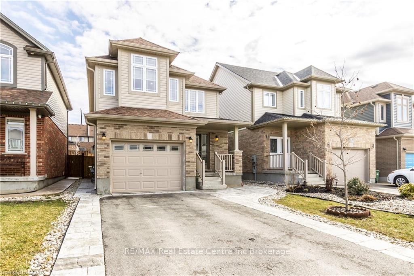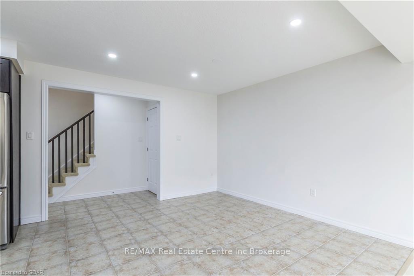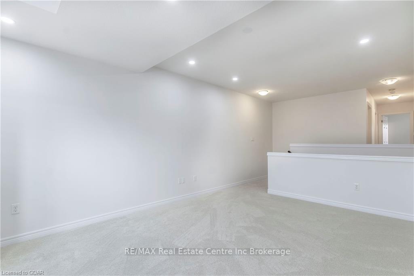$3,600
Available - For Rent
Listing ID: X10876189
7 GOLDENVIEW Dr , Guelph, N1E 0M6, Ontario
| Welcome to 7 Goldenview Dr!!! This spacious 1960 sqft, 3 bedroom family home situated in a quiet neighbourhood! Upon entering a large foyer, where you'll notice the great open concept layout of the main floor. Stunning eat-in kitchen. Open to the bright & airy living room featuring gleaming laminate floors, ample pot lighting, a huge window and sliding doors leading to your lovely fully fenced backyard. A convenient twopiece powder room completes this level. Upstairs you'll find a huge master bedroom featuring a walk-in closet and 3 piece ensuite. There are 2 other generously sized bedrooms with ample closet space and a 4 piece main bathroom and large family room. The unspoiled basement is awaiting your design ideas to finish to your specific needs. This home is located in a quiet family friendly neighbourhood. Walking distance to all the beautiful trails that lead to Guelph Lake. Ideal if you enjoy nature or have a dog. Down the street from Wilson Farm Park. A short drive to a Smart Centre offering a Walmart, Home Sense, Canadian Tire, restaurants, banks & much more! |
| Price | $3,600 |
| Taxes: | $6162.72 |
| Assessment: | $467000 |
| Assessment Year: | 2024 |
| Address: | 7 GOLDENVIEW Dr , Guelph, N1E 0M6, Ontario |
| Lot Size: | 30.00 x 130.00 (Feet) |
| Acreage: | < .50 |
| Directions/Cross Streets: | Victoria/Ingram |
| Rooms: | 11 |
| Rooms +: | 0 |
| Bedrooms: | 3 |
| Bedrooms +: | 0 |
| Kitchens: | 1 |
| Kitchens +: | 0 |
| Basement: | Sep Entrance, Unfinished |
| Furnished: | N |
| Approximatly Age: | 6-15 |
| Property Type: | Detached |
| Style: | 2-Storey |
| Exterior: | Brick, Vinyl Siding |
| Garage Type: | Attached |
| (Parking/)Drive: | Pvt Double |
| Drive Parking Spaces: | 4 |
| Pool: | None |
| Approximatly Age: | 6-15 |
| Property Features: | Hospital |
| Fireplace/Stove: | N |
| Heat Type: | Forced Air |
| Central Air Conditioning: | Central Air |
| Elevator Lift: | N |
| Sewers: | Sewers |
| Water: | Municipal |
| Although the information displayed is believed to be accurate, no warranties or representations are made of any kind. |
| RE/MAX Real Estate Centre Inc Brokerage |
|
|

Dir:
416-828-2535
Bus:
647-462-9629
| Book Showing | Email a Friend |
Jump To:
At a Glance:
| Type: | Freehold - Detached |
| Area: | Wellington |
| Municipality: | Guelph |
| Neighbourhood: | Waverley |
| Style: | 2-Storey |
| Lot Size: | 30.00 x 130.00(Feet) |
| Approximate Age: | 6-15 |
| Tax: | $6,162.72 |
| Beds: | 3 |
| Baths: | 3 |
| Fireplace: | N |
| Pool: | None |
Locatin Map:

