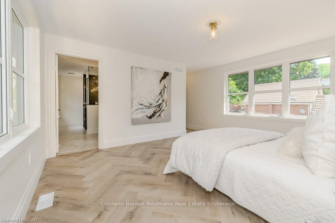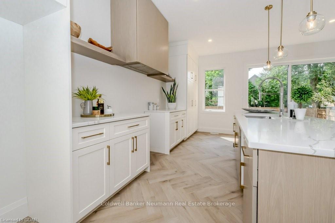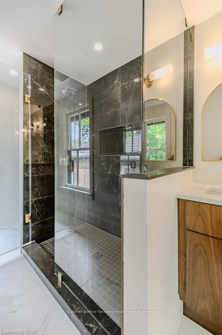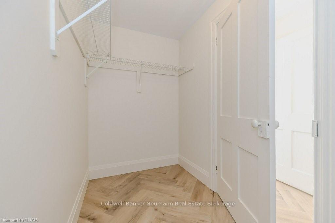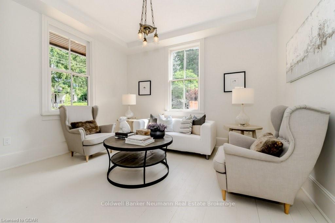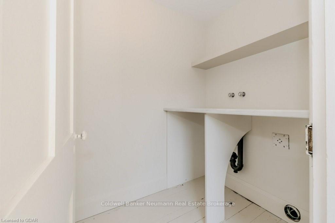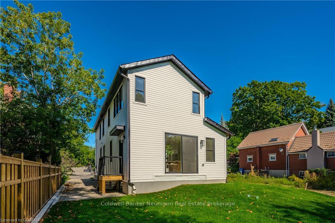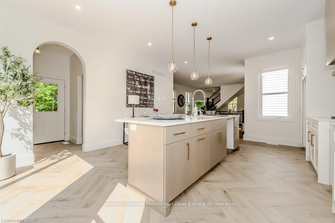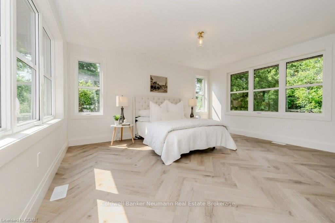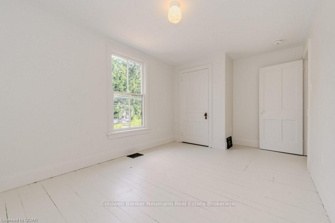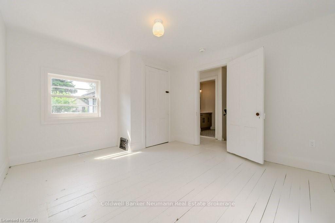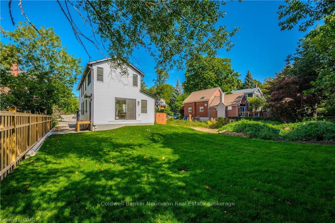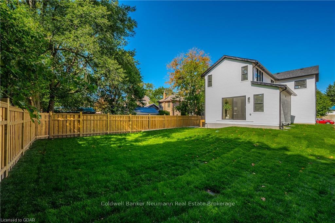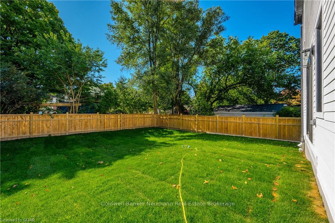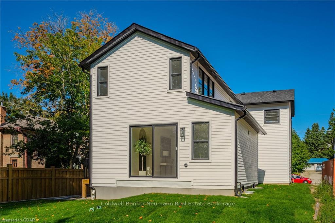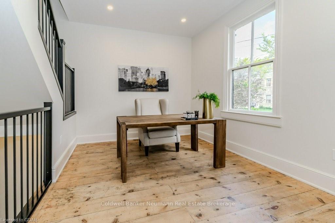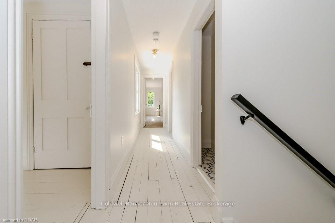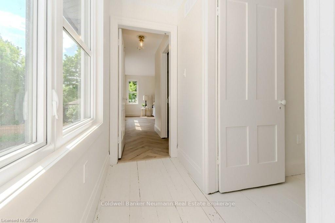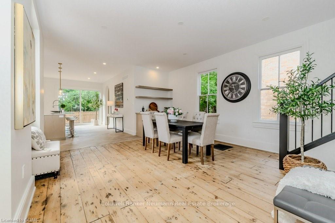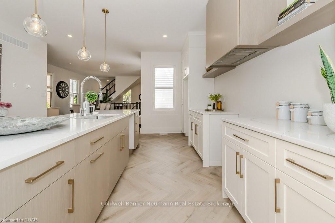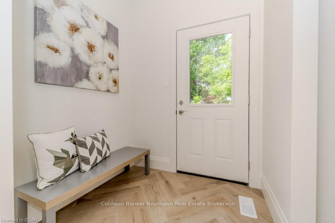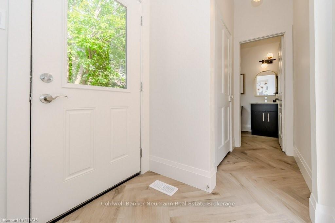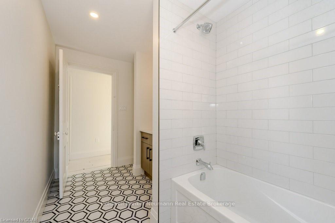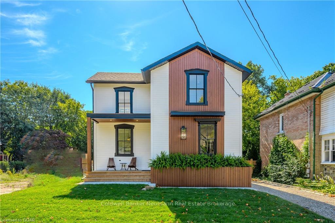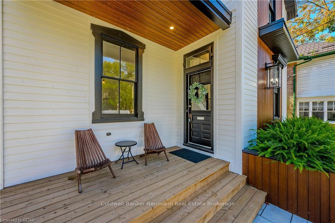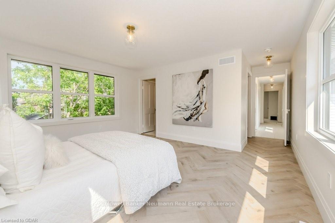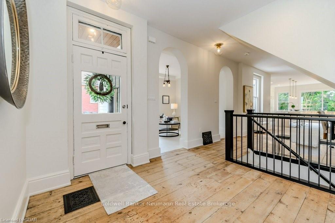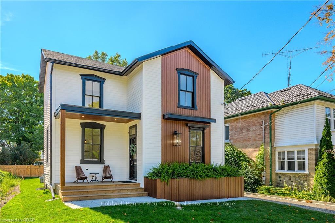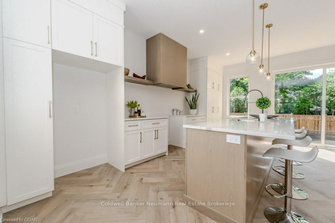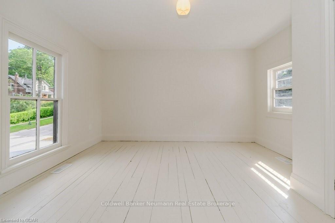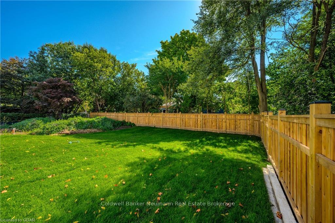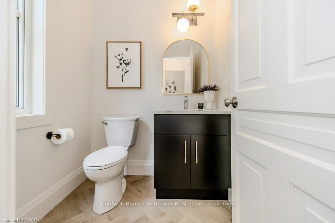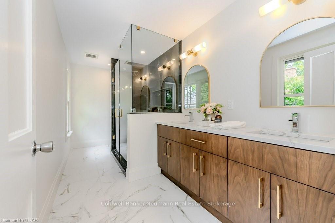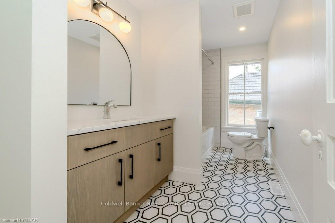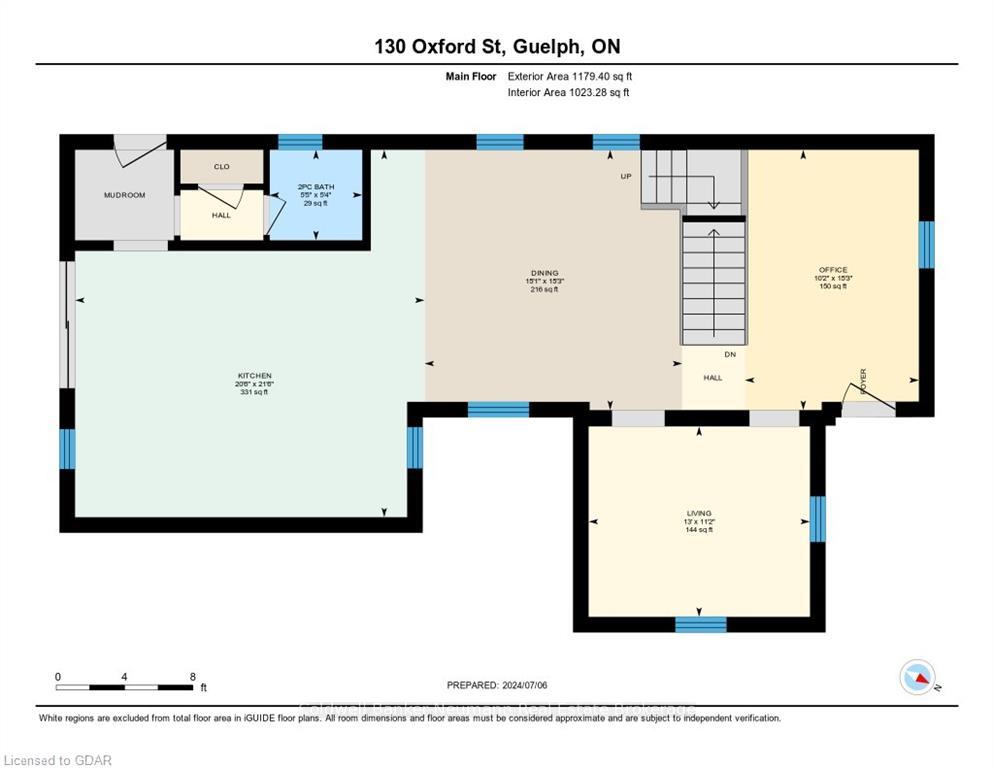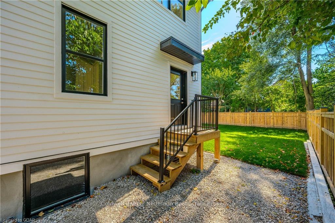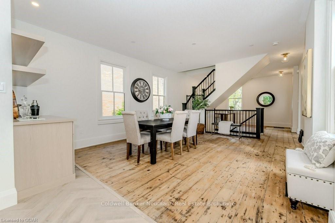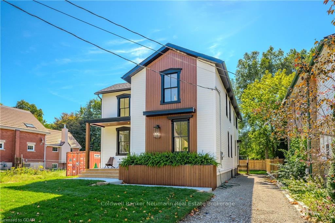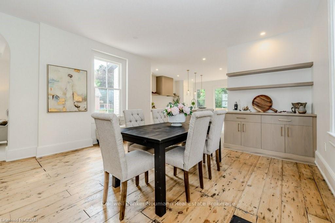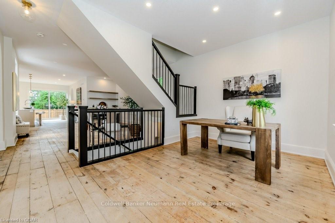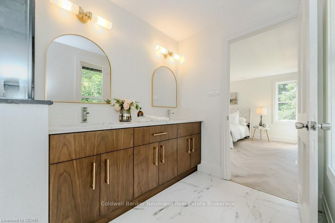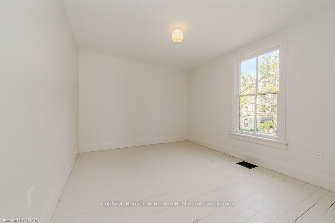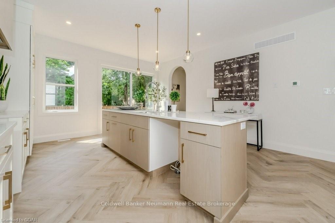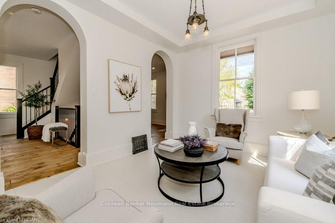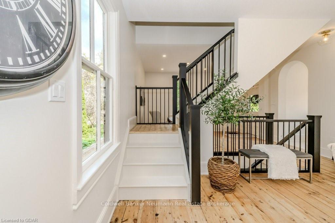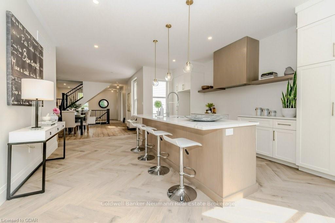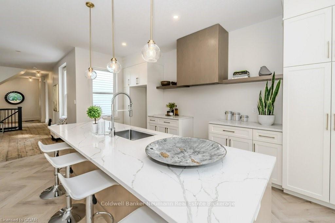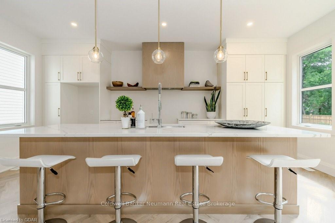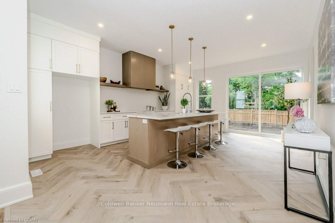$1,299,900
Available - For Sale
Listing ID: X10876187
130 OXFORD St , Guelph, N1H 2M7, Ontario
| This home is truly a must-see, steeped in history and thoughtfully modernized. Originally built in 1880, 130 Oxford has recently undergone a transformative renovation. The home was relocated to a new foundation, and a seamless addition was added at the rear. While fully updated to meet today's standards, the property retains the charm and character of its 100+ year history. The sleek, wood siding on the exterior adds a contemporary touch to the timeless design. With parking for three cars and a prime location just a short walk from downtown, this historic home offers both convenience and style. Step inside and you'll immediately notice the meticulous restoration of original millwork, paired with thoughtful modern updates. A main-floor office, conveniently located near the front entrance, makes for an ideal workspace. The heart of the home, a Barzotti-designed open-concept kitchen and dining area, is perfect for hosting, blending old-world character with modern elegance. The bright, airy kitchen overlooks the serene backyard, creating a beautiful space for everyday living. Upstairs, you'll find three generously sized bedrooms, including a stunning primary suite. The primary bedroom serves as a true retreat, with a luxurious ensuite featuring double sinks and a walk-in glass shower. The basement offers endless potential, with rough-ins for both a bathroom and kitchen, 8-foot ceilings, and six egress windows, allowing for ample natural light and safety. Set in one of Guelph's most sought-after neighborhoods, this home is a rare gem that perfectly balances history and modern comfort. |
| Price | $1,299,900 |
| Taxes: | $6175.92 |
| Assessment: | $468000 |
| Assessment Year: | 2024 |
| Address: | 130 OXFORD St , Guelph, N1H 2M7, Ontario |
| Lot Size: | 44.51 x 109.00 (Feet) |
| Acreage: | < .50 |
| Directions/Cross Streets: | From Downtown head north on Norfolk St, turn left on Oxford Street. The house is past Glasgow St. N |
| Rooms: | 11 |
| Rooms +: | 0 |
| Bedrooms: | 3 |
| Bedrooms +: | 0 |
| Kitchens: | 1 |
| Kitchens +: | 0 |
| Basement: | Full, Unfinished |
| Property Type: | Detached |
| Style: | 2-Storey |
| Exterior: | Wood |
| (Parking/)Drive: | Other |
| Drive Parking Spaces: | 3 |
| Pool: | None |
| Fireplace/Stove: | N |
| Heat Source: | Gas |
| Heat Type: | Forced Air |
| Central Air Conditioning: | Central Air |
| Elevator Lift: | N |
| Sewers: | Sewers |
| Water: | Municipal |
$
%
Years
This calculator is for demonstration purposes only. Always consult a professional
financial advisor before making personal financial decisions.
| Although the information displayed is believed to be accurate, no warranties or representations are made of any kind. |
| Coldwell Banker Neumann Real Estate Brokerage |
|
|

Dir:
416-828-2535
Bus:
647-462-9629
| Virtual Tour | Book Showing | Email a Friend |
Jump To:
At a Glance:
| Type: | Freehold - Detached |
| Area: | Wellington |
| Municipality: | Guelph |
| Neighbourhood: | Exhibition Park |
| Style: | 2-Storey |
| Lot Size: | 44.51 x 109.00(Feet) |
| Tax: | $6,175.92 |
| Beds: | 3 |
| Baths: | 3 |
| Fireplace: | N |
| Pool: | None |
Locatin Map:
Payment Calculator:

