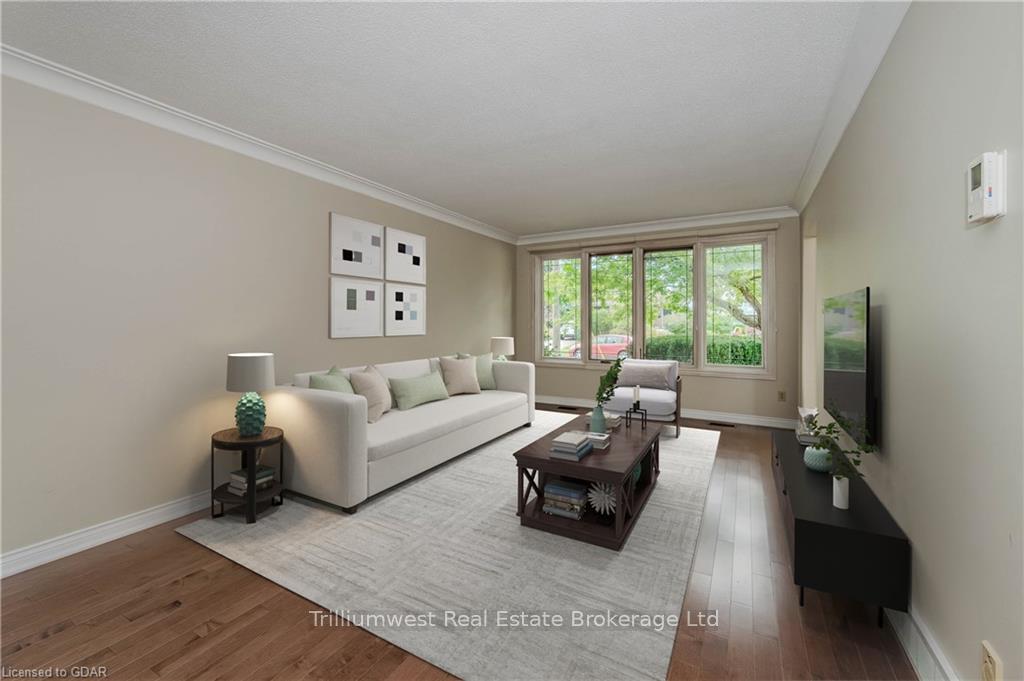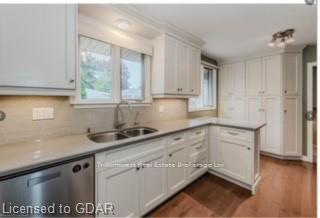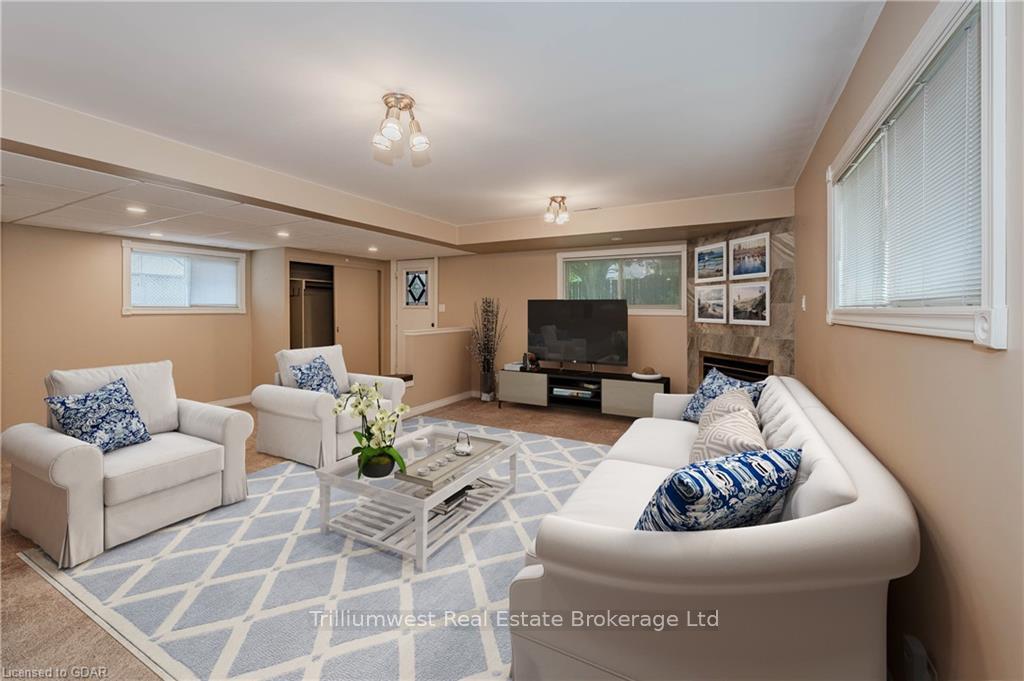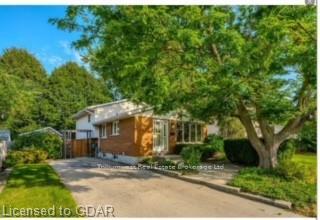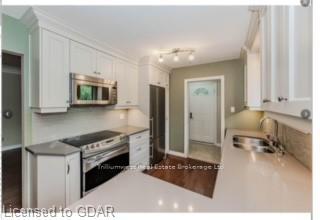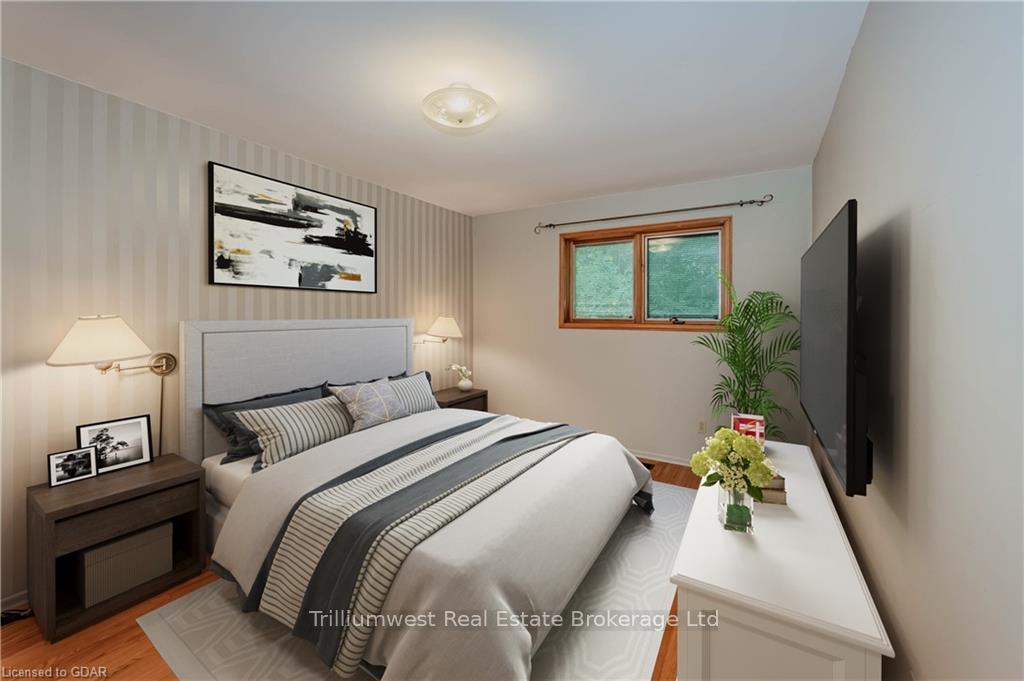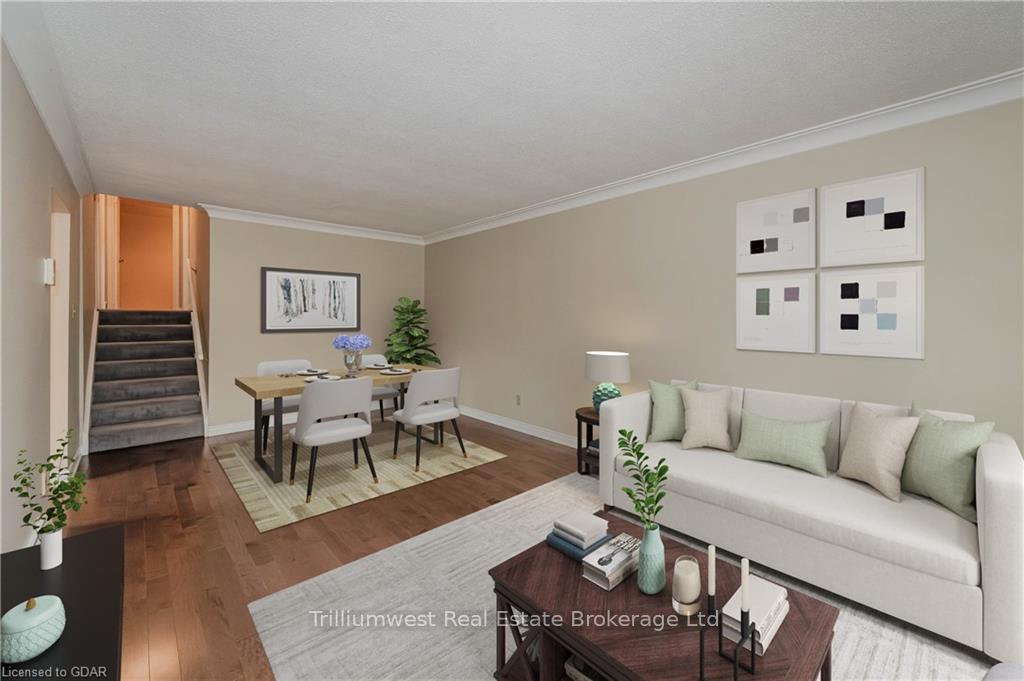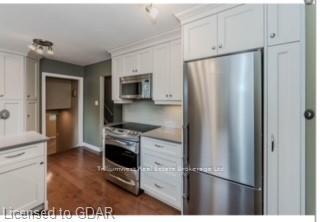$849,900
Available - For Sale
Listing ID: X10876177
94 GLENBURNIE Dr , Guelph, N1E 4C8, Ontario
| Welcome to 94 Glenburnie Drive in an established, family oriented area of Guelph's East End. With mature trees and quiet streets, you will find this exceptional 3 bedroom back split on a beautifully landscaped, large lot in a quiet neighborhood. Close to schools, coffee shops, restaurants & parks, and just a ten minute drive to the University of Guelph. This home features an updated kichen with large family room and dining room on the main level. The lower level offers a spacious living room with corner gas fireplace, a 2 piece bathroom and a walk out to the back. This level is perfect for a tv/games room, a cozy living room with a potential home office. The spacious and relaxing rear yard is fully fenced and perfect for an evening wine and downtime. The large basement has plenty of room for storage, for a hobby/play area and comes complete with updtaed laundry, a water softener and an owned water heater. The upstairs level rounds out this well cared for home offering 3 generous sized bedrooms and a 4 piece washroom. |
| Price | $849,900 |
| Taxes: | $4236.00 |
| Assessment: | $321000 |
| Assessment Year: | 2024 |
| Address: | 94 GLENBURNIE Dr , Guelph, N1E 4C8, Ontario |
| Acreage: | < .50 |
| Directions/Cross Streets: | Eramosa Road to Hyland Road. Left on Glenburnie |
| Rooms: | 7 |
| Rooms +: | 4 |
| Bedrooms: | 3 |
| Bedrooms +: | 0 |
| Kitchens: | 1 |
| Kitchens +: | 0 |
| Basement: | Full, Part Fin |
| Approximatly Age: | 51-99 |
| Property Type: | Detached |
| Style: | Other |
| Exterior: | Brick, Vinyl Siding |
| Garage Type: | None |
| (Parking/)Drive: | Other |
| Drive Parking Spaces: | 2 |
| Pool: | None |
| Approximatly Age: | 51-99 |
| Fireplace/Stove: | Y |
| Heat Source: | Gas |
| Heat Type: | Forced Air |
| Central Air Conditioning: | Central Air |
| Elevator Lift: | N |
| Sewers: | Sewers |
| Water: | Municipal |
$
%
Years
This calculator is for demonstration purposes only. Always consult a professional
financial advisor before making personal financial decisions.
| Although the information displayed is believed to be accurate, no warranties or representations are made of any kind. |
| Trilliumwest Real Estate Brokerage Ltd |
|
|

Dir:
416-828-2535
Bus:
647-462-9629
| Book Showing | Email a Friend |
Jump To:
At a Glance:
| Type: | Freehold - Detached |
| Area: | Wellington |
| Municipality: | Guelph |
| Neighbourhood: | Grange Hill East |
| Style: | Other |
| Approximate Age: | 51-99 |
| Tax: | $4,236 |
| Beds: | 3 |
| Baths: | 2 |
| Fireplace: | Y |
| Pool: | None |
Locatin Map:
Payment Calculator:

