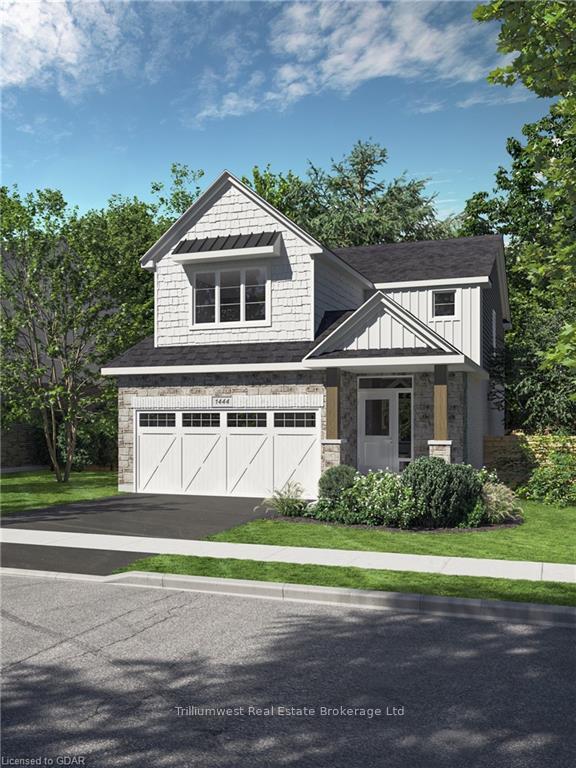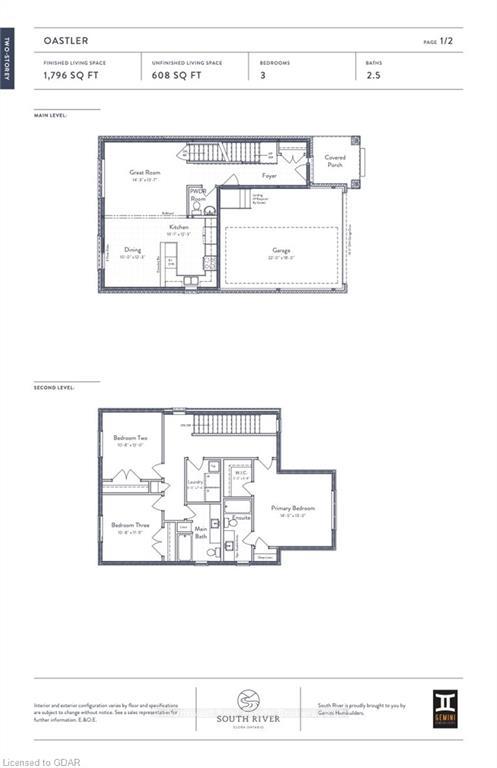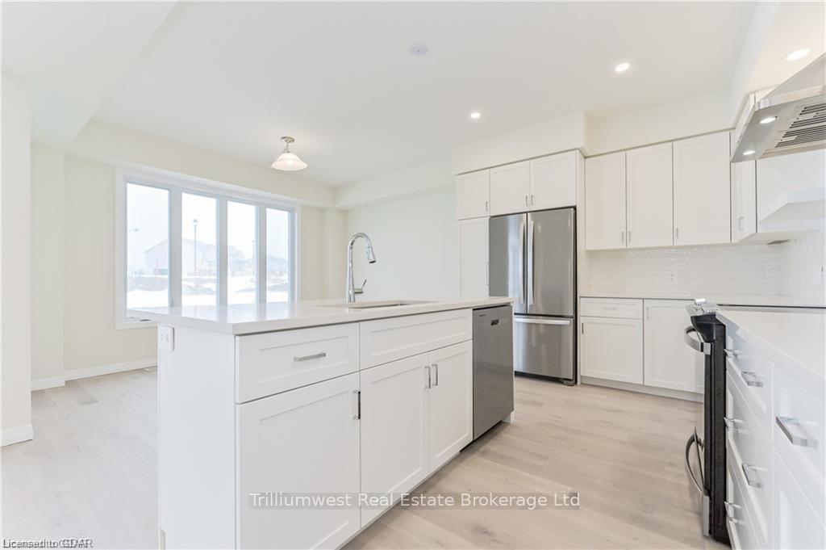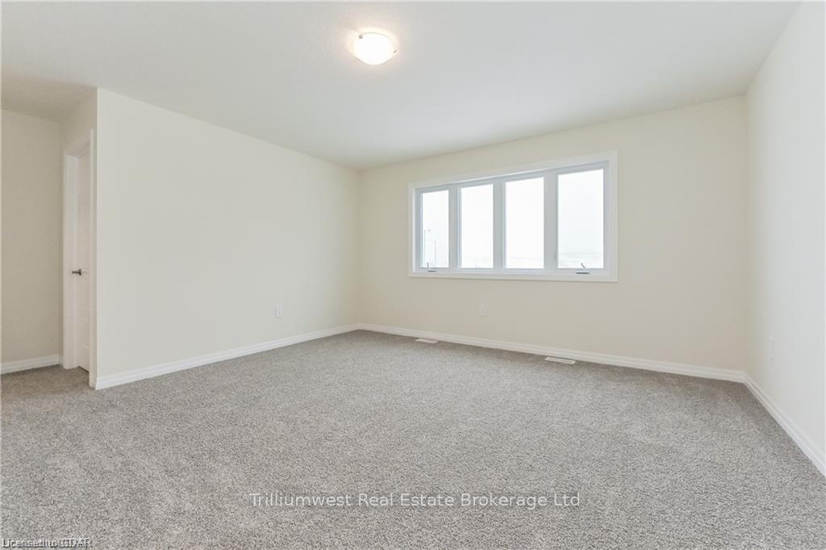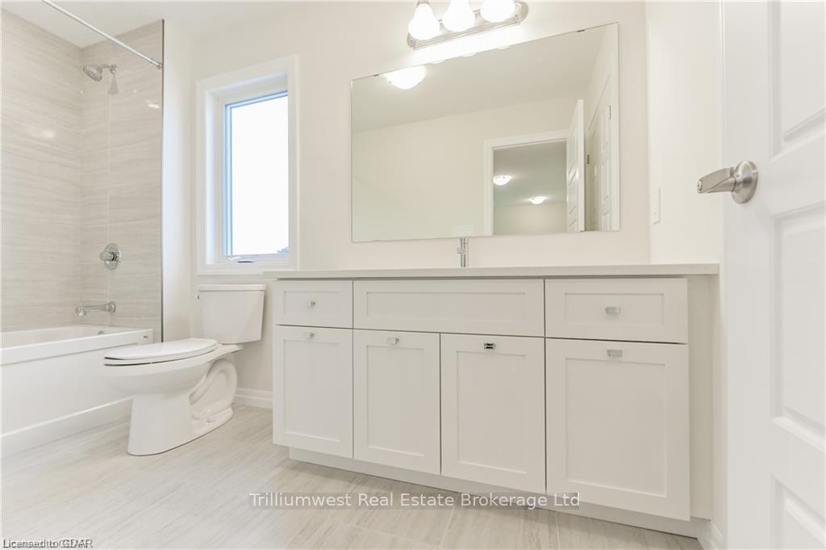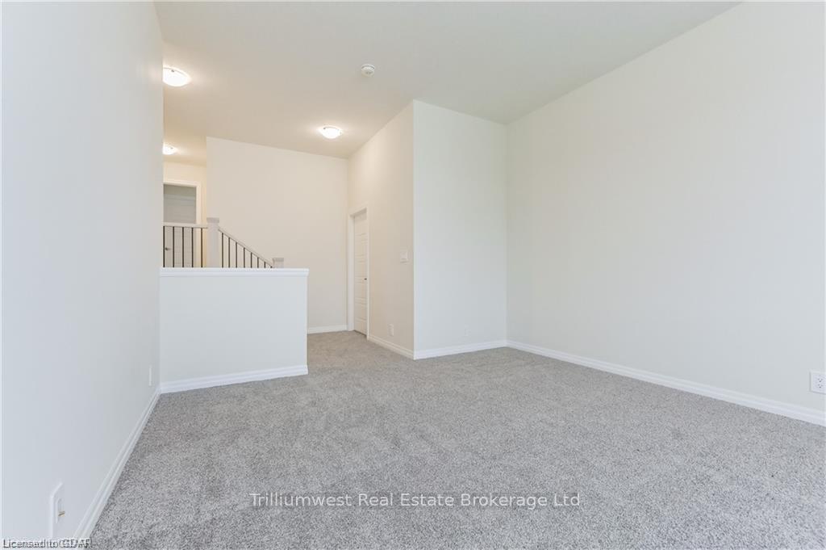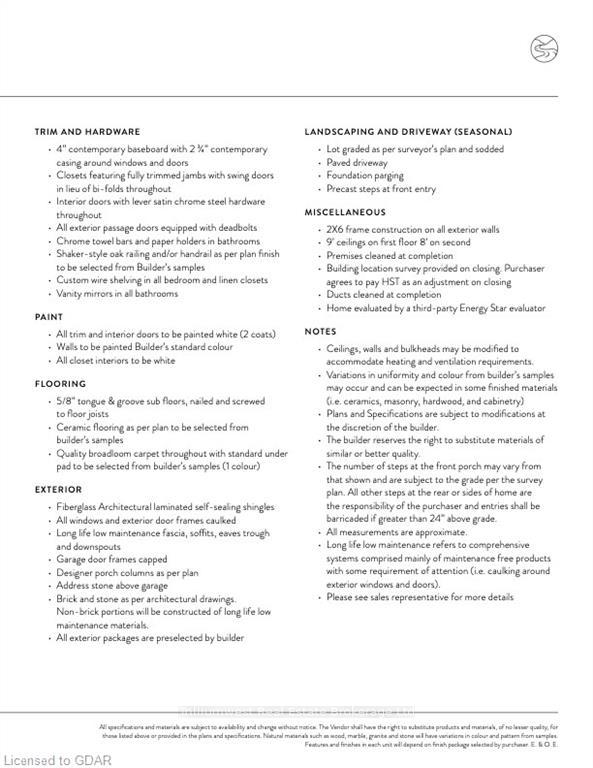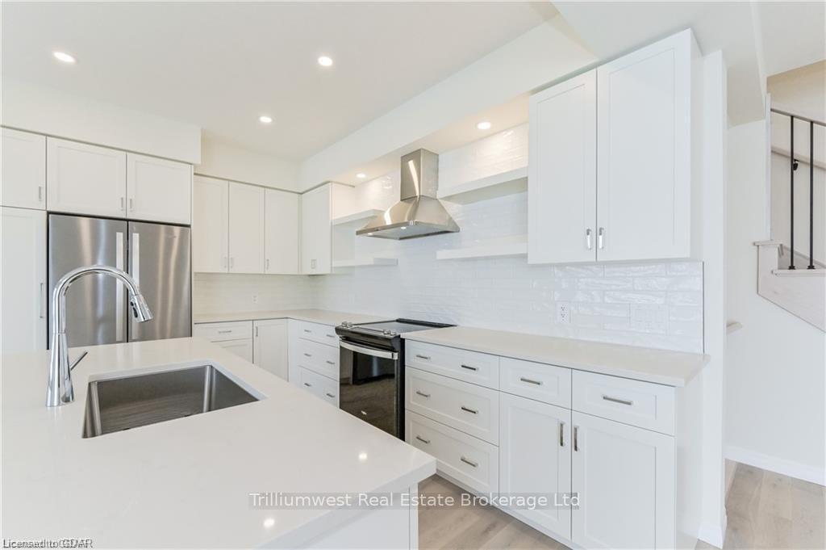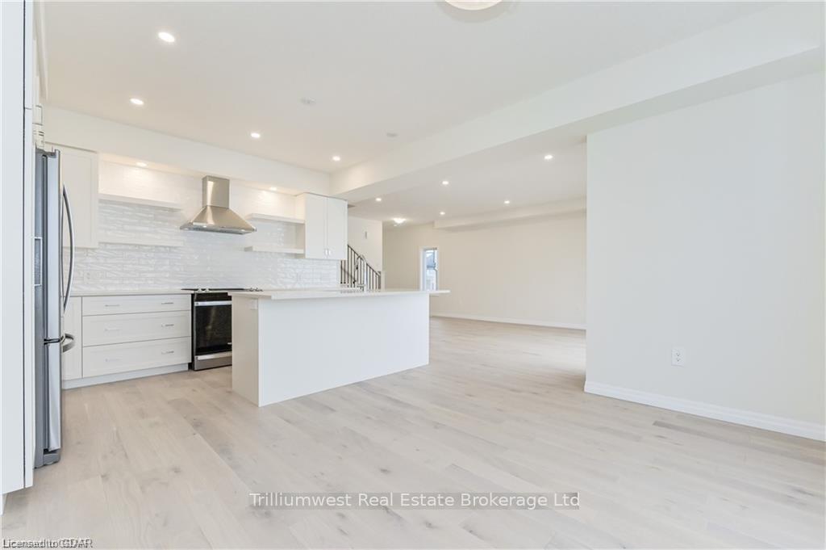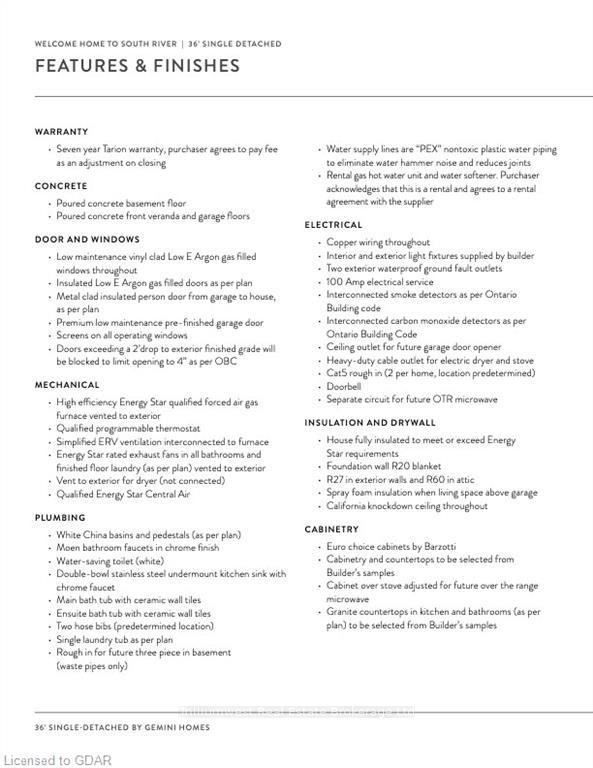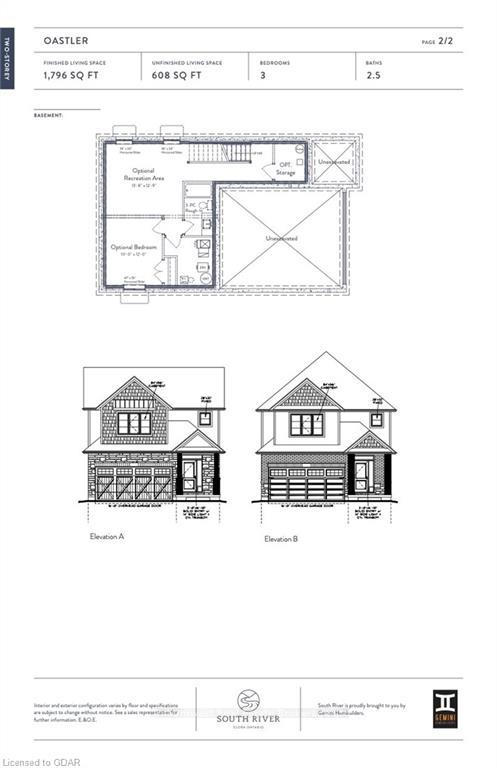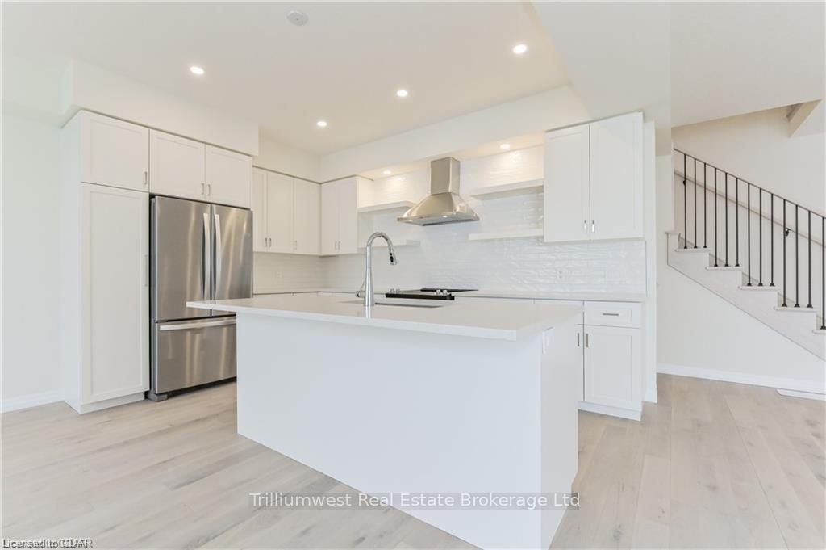$899,990
Available - For Sale
Listing ID: X10876162
122 IMRIE Rd , Centre Wellington, N0B 1S0, Ontario
| $50,000 in upgrades can be yours included in the price! This three-bedroom, two-and-a-half-bathroom home is a true treasure, offering all the features you could possibly desire and on a large 36' lot. Highlights include stone countertops, soaring 9-foot ceilings, Barzotti-crafted kitchens, beautiful tile work, cozy carpet and the coveted Energy Star certification to keep you comfortable year-round. This thoughtfully designed, Oastler model, manages to pack a lot of punch into its 1,798 square feet, all while providing the convenience of a double-car garage. Plus, it's a blank canvas, eagerly awaiting your personal touch to make it truly unique. You could be moving in as quickly as 8months, and please note that the images shown depict previously completed homes and may feature optional upgrades |
| Price | $899,990 |
| Taxes: | $0.00 |
| Assessment: | $0 |
| Assessment Year: | 2023 |
| Address: | 122 IMRIE Rd , Centre Wellington, N0B 1S0, Ontario |
| Lot Size: | 36.00 x 98.40 (Feet) |
| Acreage: | < .50 |
| Directions/Cross Streets: | South River to Haylock Avenue and take 3rd exit at the round about. Turn right on Imrie Rd |
| Rooms: | 11 |
| Rooms +: | 3 |
| Bedrooms: | 3 |
| Bedrooms +: | 1 |
| Kitchens: | 1 |
| Kitchens +: | 0 |
| Basement: | Finished, Full |
| Approximatly Age: | New |
| Property Type: | Detached |
| Style: | 2-Storey |
| Exterior: | Stone, Vinyl Siding |
| Garage Type: | Attached |
| (Parking/)Drive: | Other |
| Drive Parking Spaces: | 2 |
| Pool: | None |
| Approximatly Age: | New |
| Fireplace/Stove: | N |
| Heat Source: | Gas |
| Heat Type: | Forced Air |
| Central Air Conditioning: | Central Air |
| Elevator Lift: | N |
| Sewers: | Sewers |
| Water: | Municipal |
$
%
Years
This calculator is for demonstration purposes only. Always consult a professional
financial advisor before making personal financial decisions.
| Although the information displayed is believed to be accurate, no warranties or representations are made of any kind. |
| Trilliumwest Real Estate Brokerage Ltd |
|
|

Dir:
416-828-2535
Bus:
647-462-9629
| Book Showing | Email a Friend |
Jump To:
At a Glance:
| Type: | Freehold - Detached |
| Area: | Wellington |
| Municipality: | Centre Wellington |
| Neighbourhood: | Elora/Salem |
| Style: | 2-Storey |
| Lot Size: | 36.00 x 98.40(Feet) |
| Approximate Age: | New |
| Beds: | 3+1 |
| Baths: | 4 |
| Fireplace: | N |
| Pool: | None |
Locatin Map:
Payment Calculator:

