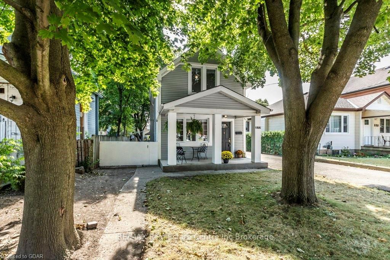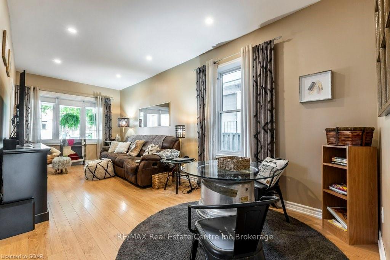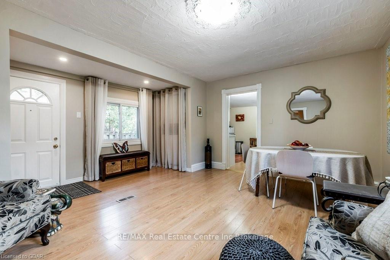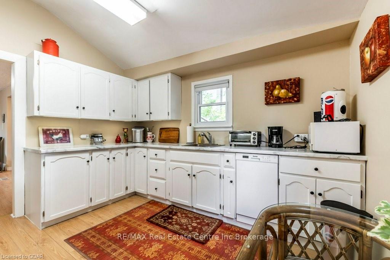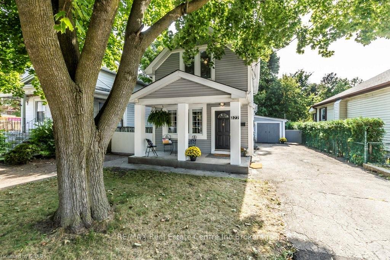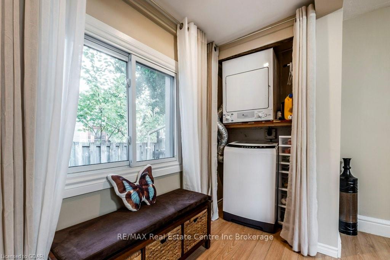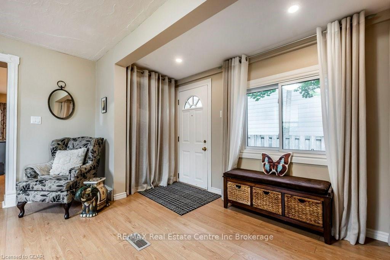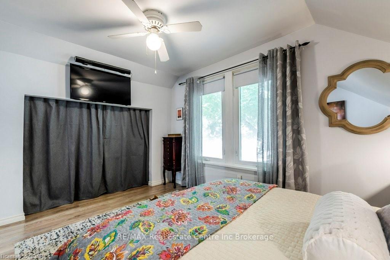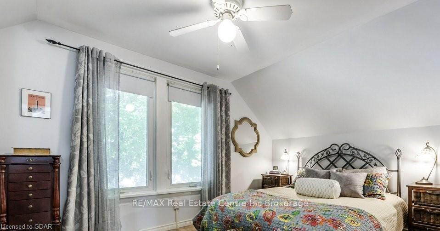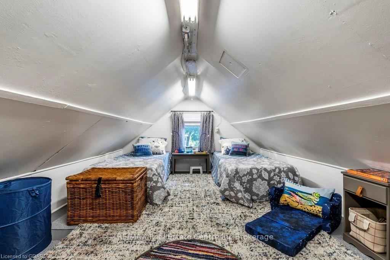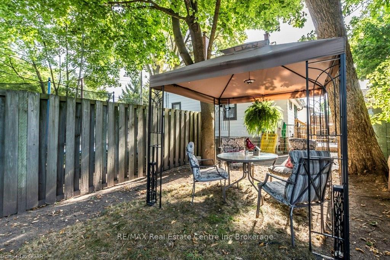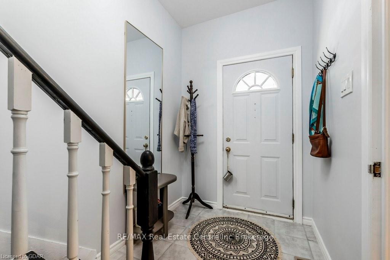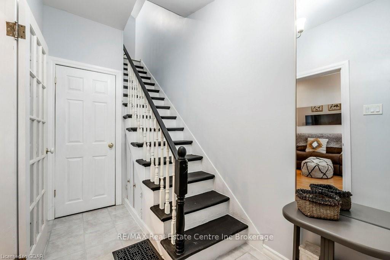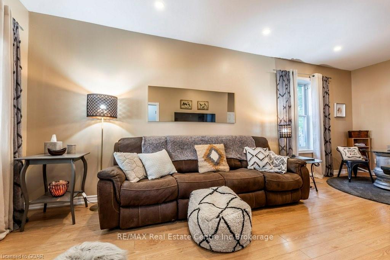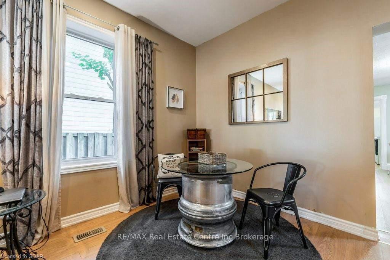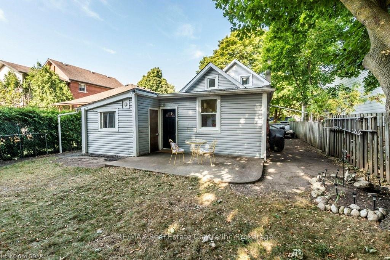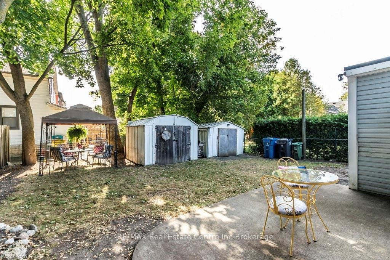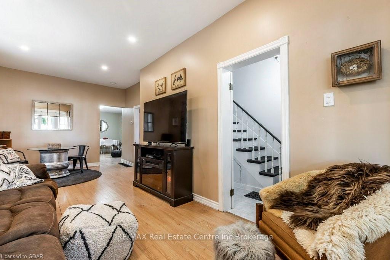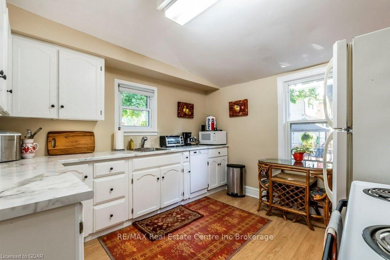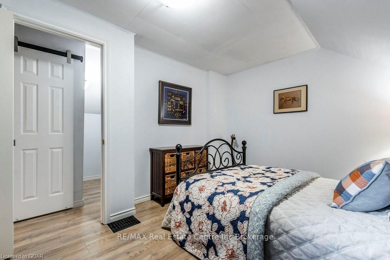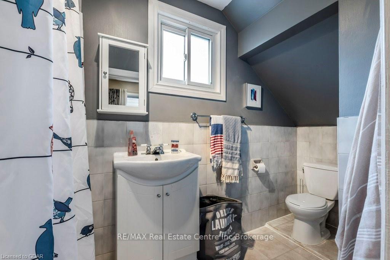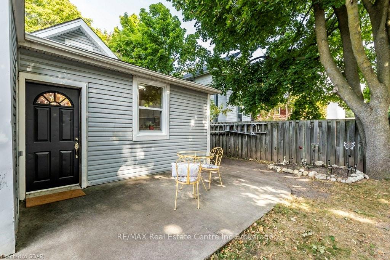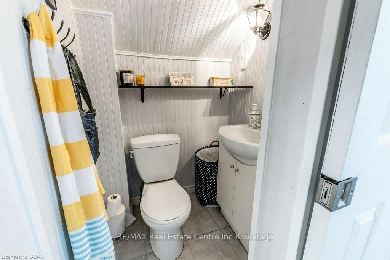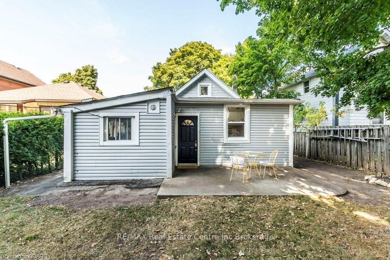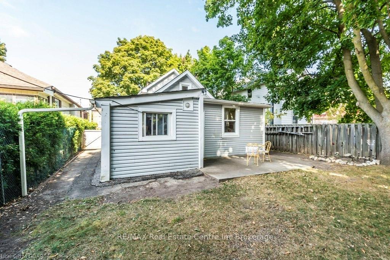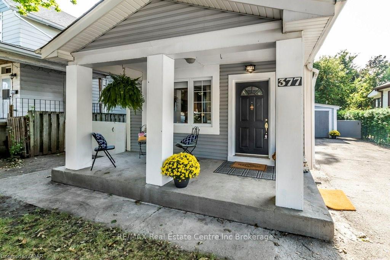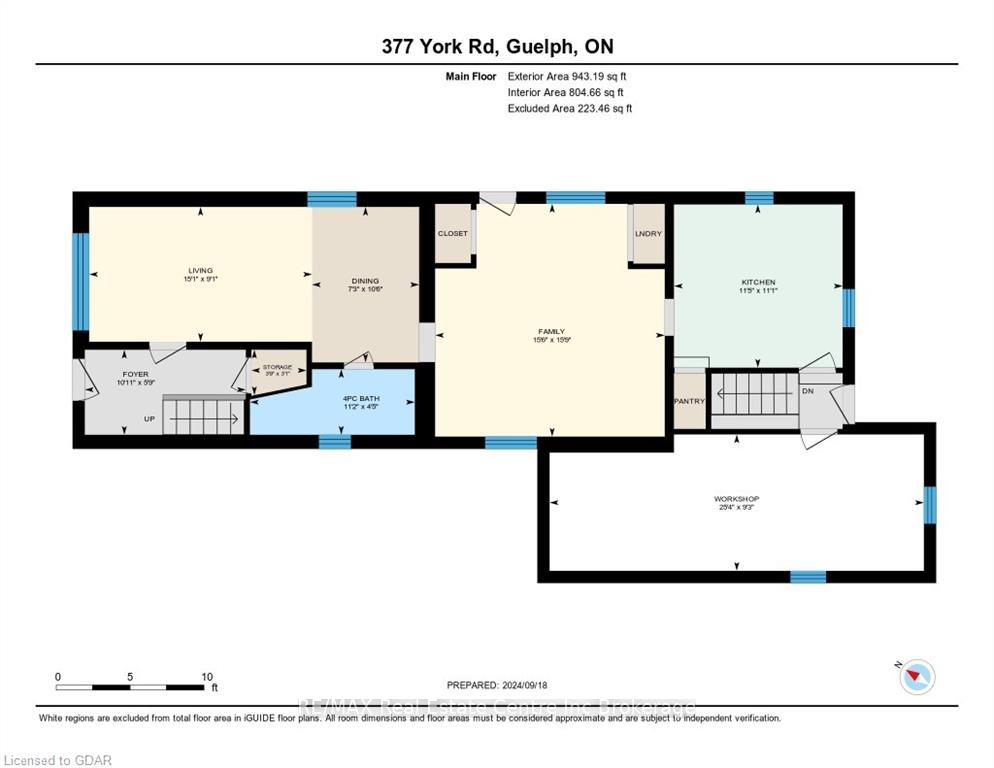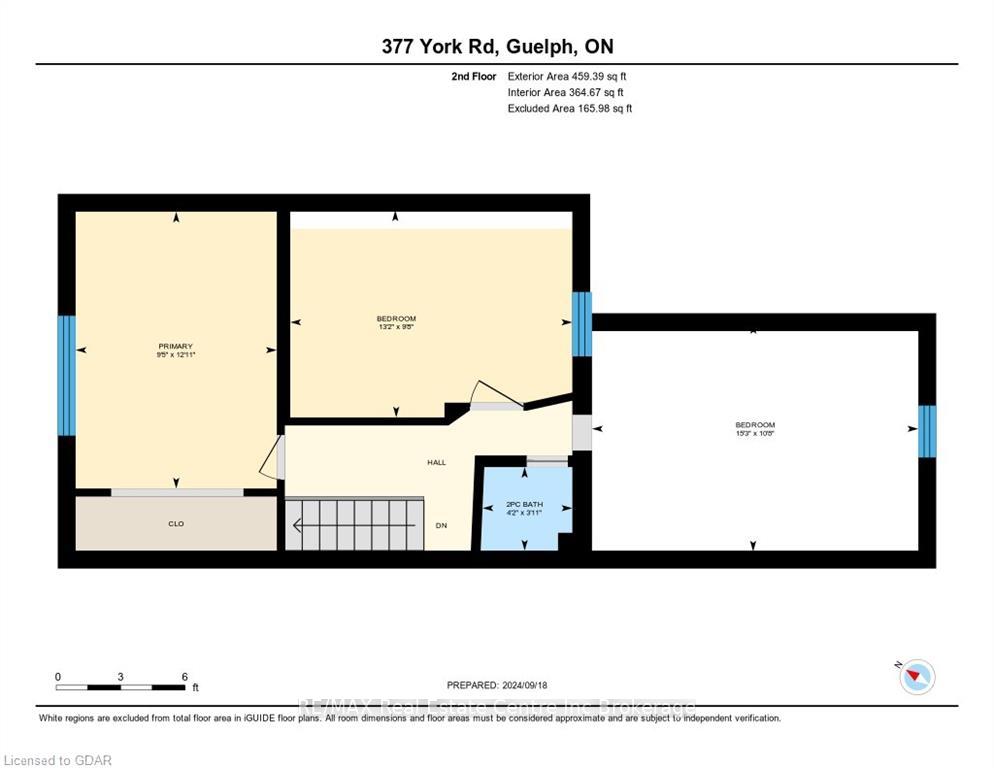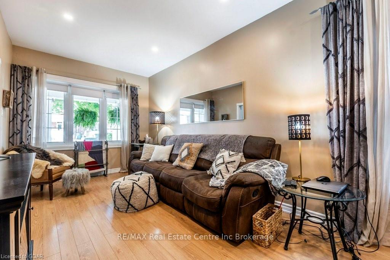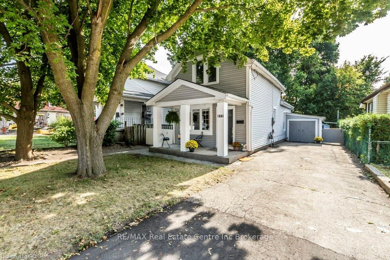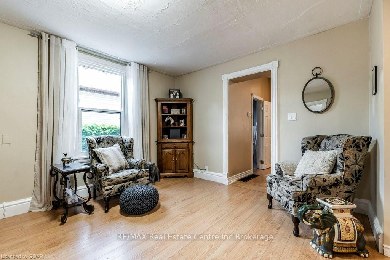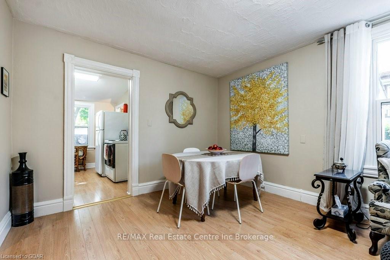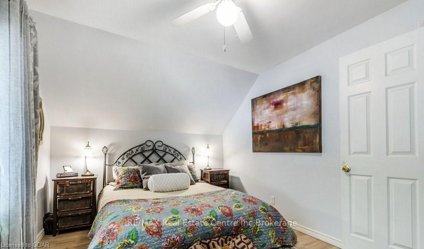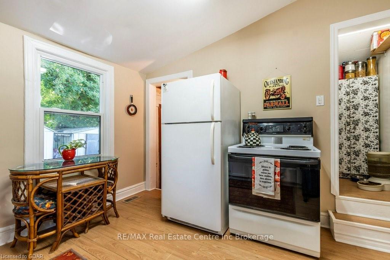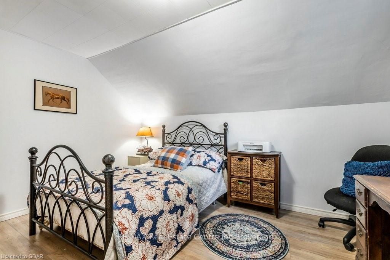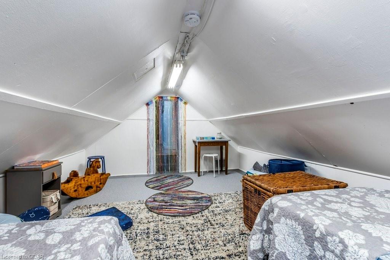$649,900
Available - For Sale
Listing ID: X10876161
377 YORK Rd , Guelph, N1E 3H2, Ontario
| Tastefully decorated two storey home with large principle rooms, mature trees and private back yard. The Updates include, Roof, electrical, furnace , windows and new kitchen countertops. The flooring on the second floor hallway and bedrooms is new as well. There is a 4pc bathroom on the main floor and a 2pc bathroom upstairs. There are two bedrooms upstairs and a third room we've staged as a bedroom. Perhaps a cozy magical place for young children. The workshop at the end of the 3 car driveway is a perfect place to tinker with hobbies and/or house your more serious tools. An added bonus is the additional space on the east side of the house for storage of a camper, trailer or boat. The basement is functional not only for storage, but the owner has an area set up as a weight room. The laundry has been moved to the main floor and smartly located off the main floor family room. Flexible closing, move in condition. |
| Price | $649,900 |
| Taxes: | $3120.00 |
| Assessment: | $270000 |
| Assessment Year: | 2024 |
| Address: | 377 YORK Rd , Guelph, N1E 3H2, Ontario |
| Lot Size: | 39.63 x 119.00 (Feet) |
| Acreage: | < .50 |
| Directions/Cross Streets: | York road just east of stevenson |
| Rooms: | 8 |
| Rooms +: | 0 |
| Bedrooms: | 3 |
| Bedrooms +: | 0 |
| Kitchens: | 1 |
| Kitchens +: | 0 |
| Basement: | Full, Part Fin |
| Property Type: | Detached |
| Style: | 2-Storey |
| Exterior: | Vinyl Siding |
| (Parking/)Drive: | Private |
| Drive Parking Spaces: | 3 |
| Pool: | None |
| Fireplace/Stove: | N |
| Heat Source: | Gas |
| Heat Type: | Forced Air |
| Central Air Conditioning: | None |
| Elevator Lift: | N |
| Sewers: | Sewers |
| Water: | Municipal |
$
%
Years
This calculator is for demonstration purposes only. Always consult a professional
financial advisor before making personal financial decisions.
| Although the information displayed is believed to be accurate, no warranties or representations are made of any kind. |
| RE/MAX Real Estate Centre Inc Brokerage |
|
|

Dir:
416-828-2535
Bus:
647-462-9629
| Book Showing | Email a Friend |
Jump To:
At a Glance:
| Type: | Freehold - Detached |
| Area: | Wellington |
| Municipality: | Guelph |
| Neighbourhood: | Two Rivers |
| Style: | 2-Storey |
| Lot Size: | 39.63 x 119.00(Feet) |
| Tax: | $3,120 |
| Beds: | 3 |
| Baths: | 2 |
| Fireplace: | N |
| Pool: | None |
Locatin Map:
Payment Calculator:

