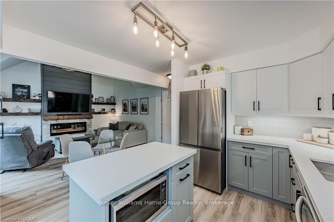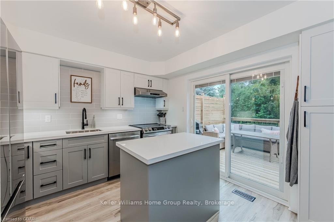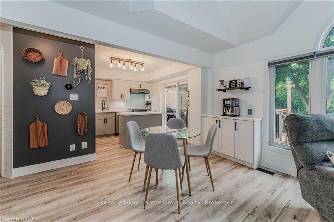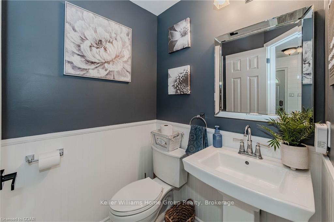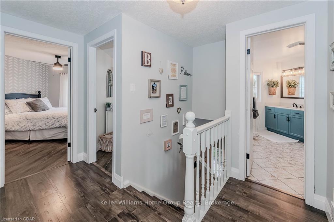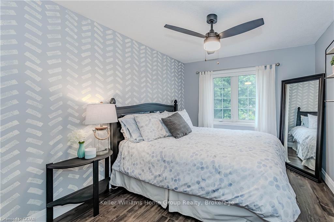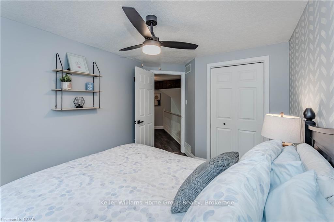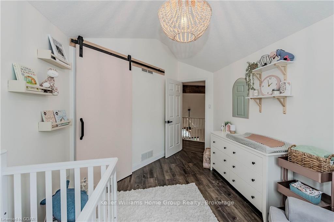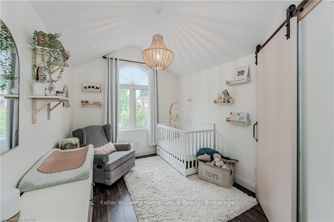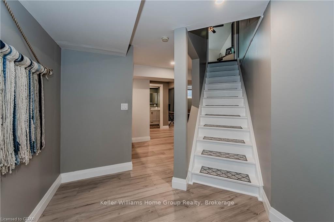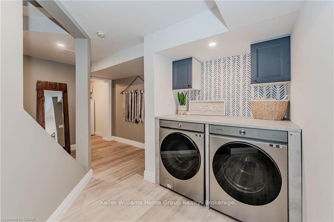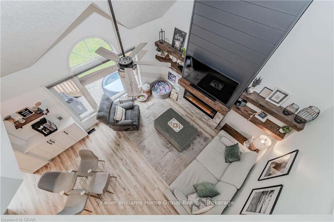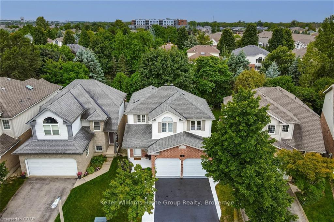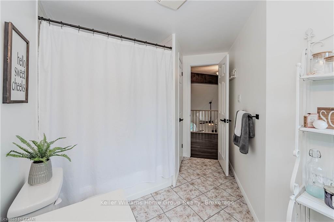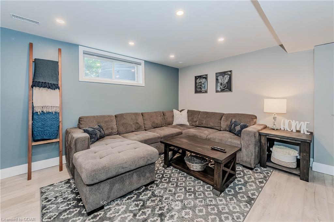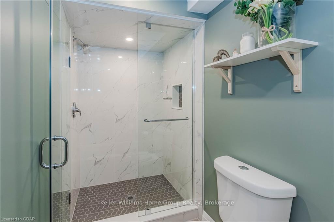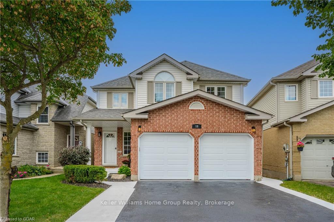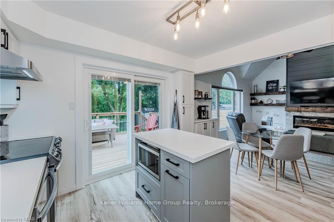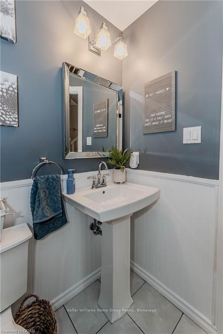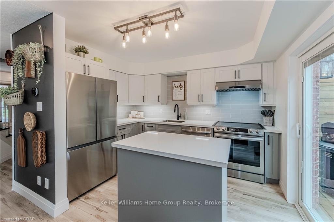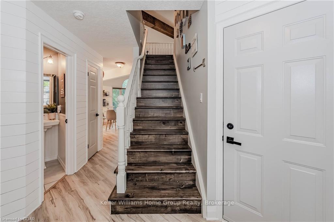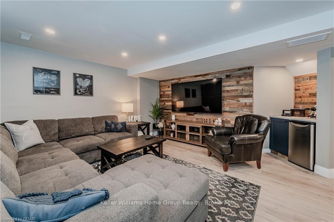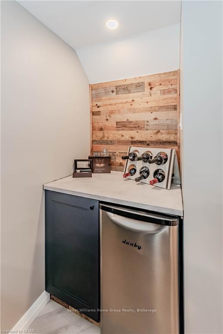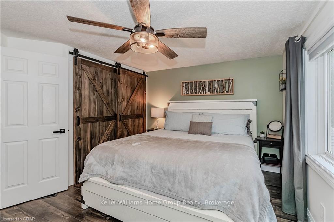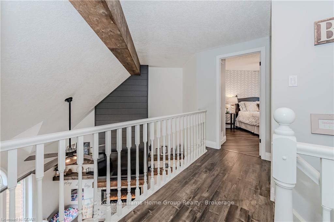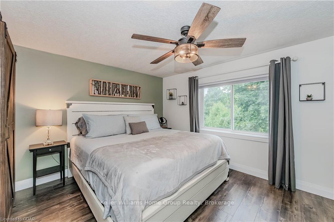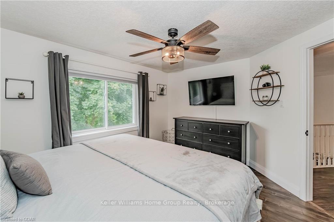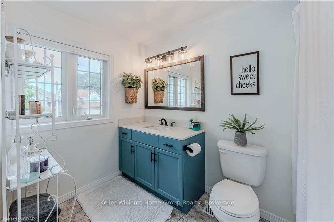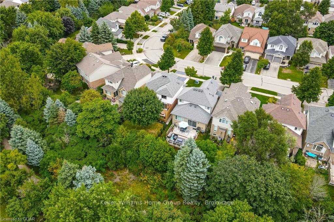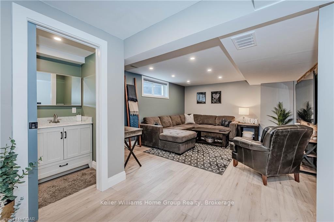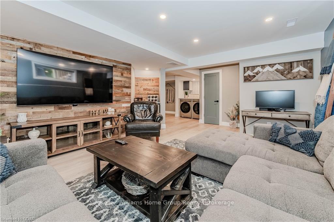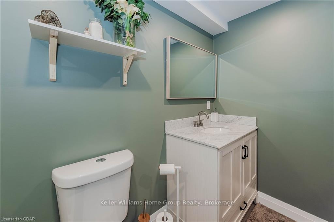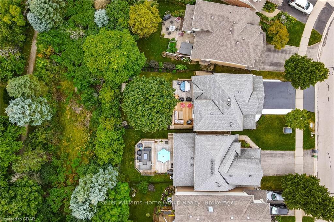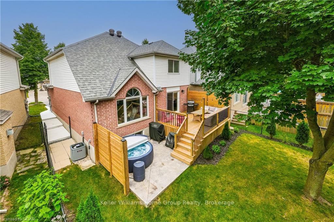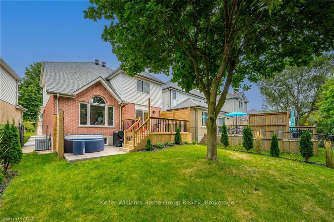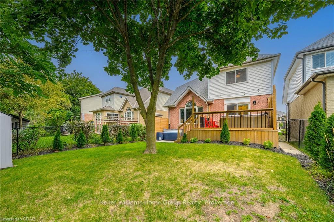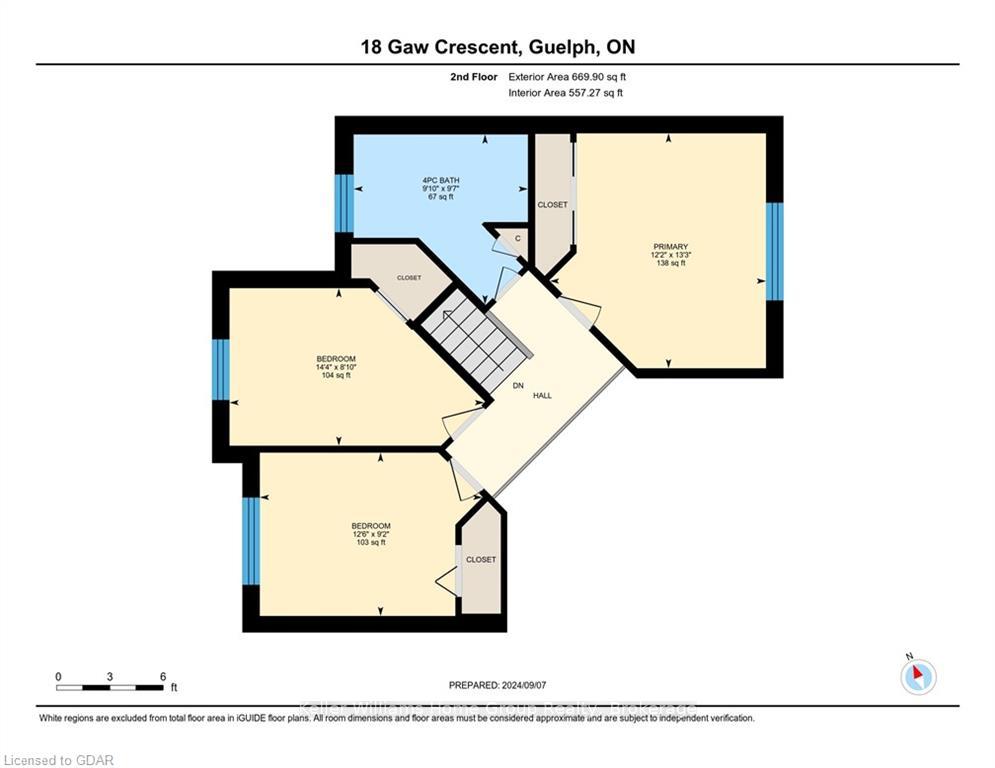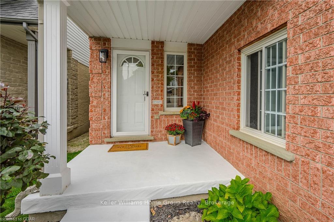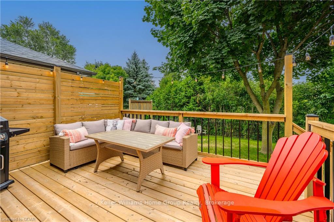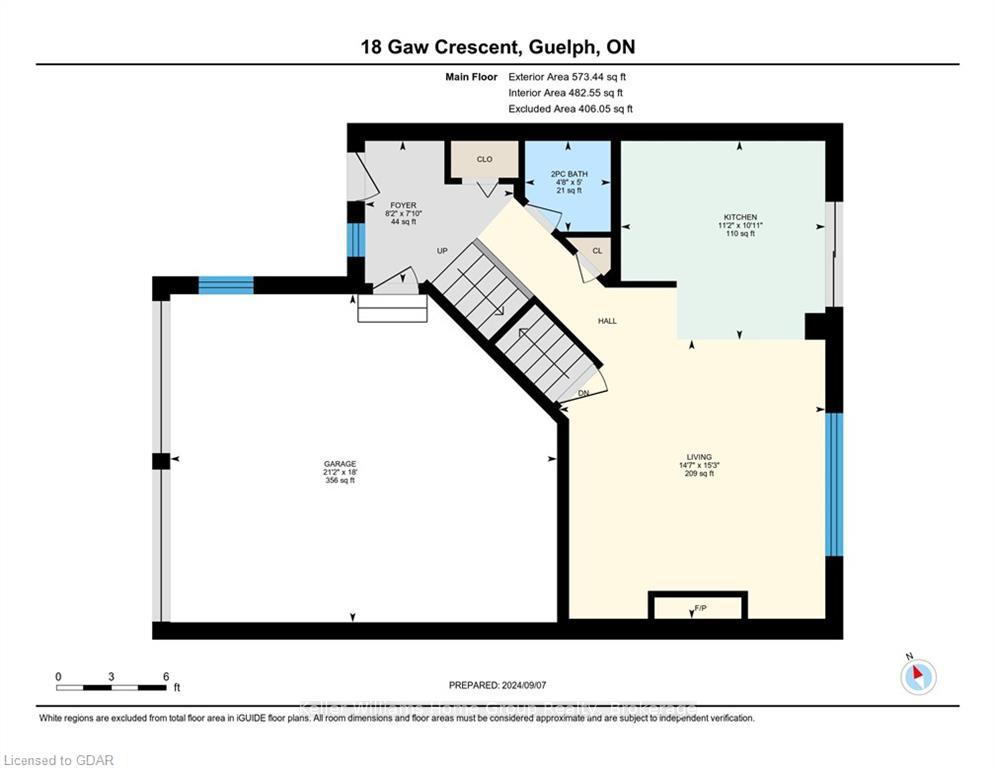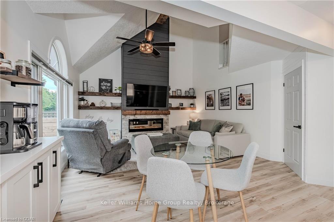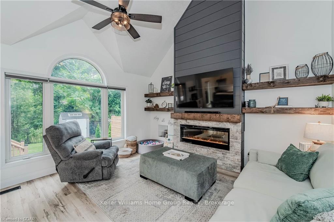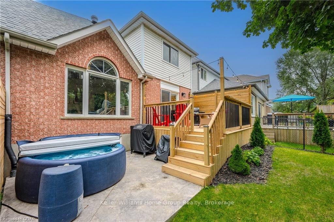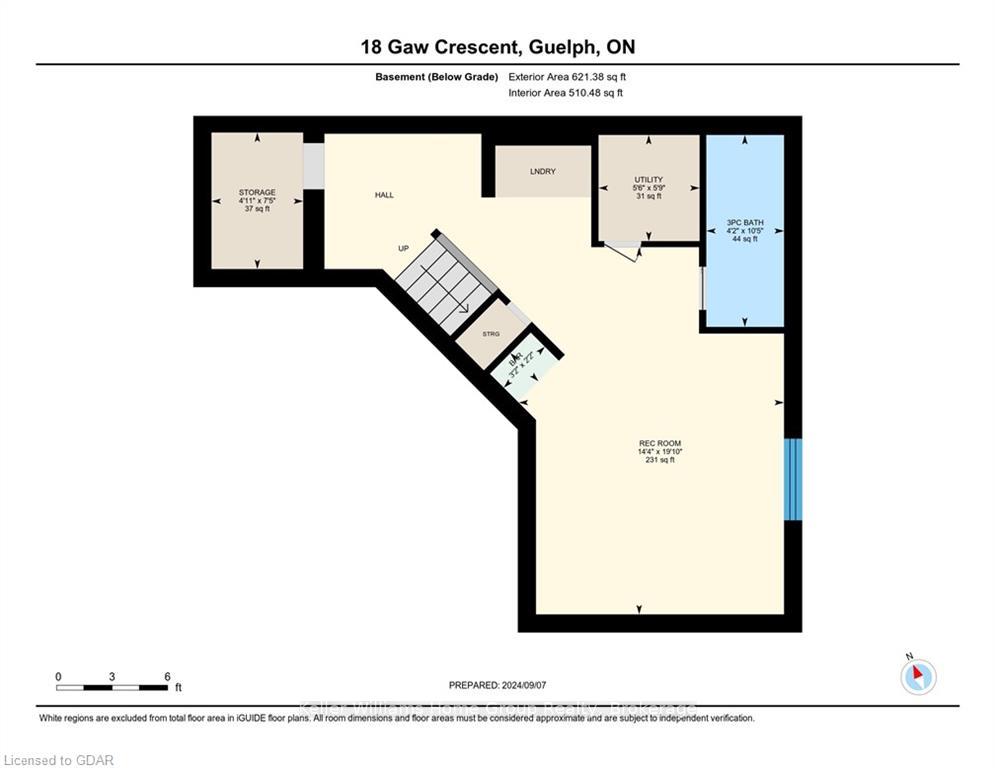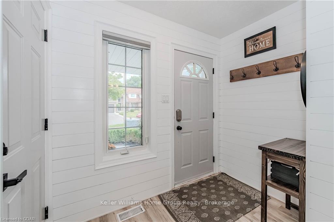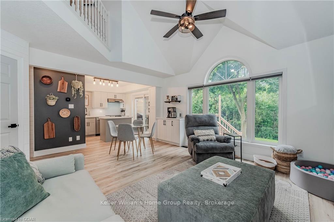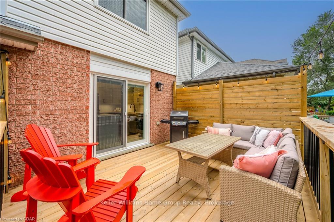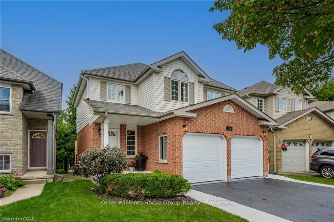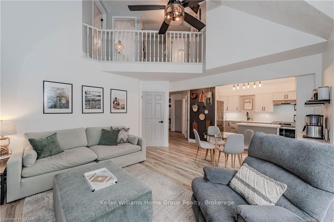$1,149,900
Available - For Sale
Listing ID: X10876159
18 GAW Cres , Guelph, N1L 1H8, Ontario
| Welcome to this beautifully updated 2-storey home in Guelph's desirable South end, combining modern comfort with natural surroundings. With 3 spacious bedrooms and 2.5 bathrooms, the home features a newly renovated kitchen with an island, coffee bar, and new appliances, perfect for entertaining. The living room, updated in 2022 with new flooring and a cozy fireplace, offers an inviting space to relax. The newly finished basement includes a brand new bathroom, adding extra convenience. Outdoors, enjoy the large private backyard backing onto a scenic trail and greenspace with beautiful mature trees, complete with a new deck, new concrete patio and walkways, and new sliding doors, for seamless indoor-outdoor living. Additional upgrades include new matching blinds throughout, new washer and dryer, and recent furnace, AC, garage doors and openers all done in 2021. This home truly blends style, comfort, and outdoor serenity. Book your showing today! |
| Price | $1,149,900 |
| Taxes: | $5199.00 |
| Assessment: | $394000 |
| Assessment Year: | 2024 |
| Address: | 18 GAW Cres , Guelph, N1L 1H8, Ontario |
| Lot Size: | 32.00 x 105.00 (Feet) |
| Acreage: | < .50 |
| Directions/Cross Streets: | Lowes to Periwinkle to Gaw |
| Rooms: | 8 |
| Rooms +: | 5 |
| Bedrooms: | 3 |
| Bedrooms +: | 0 |
| Kitchens: | 1 |
| Kitchens +: | 0 |
| Basement: | Finished, Full |
| Approximatly Age: | 16-30 |
| Property Type: | Detached |
| Style: | 2-Storey |
| Exterior: | Brick, Vinyl Siding |
| Garage Type: | Attached |
| (Parking/)Drive: | Other |
| Drive Parking Spaces: | 2 |
| Pool: | None |
| Approximatly Age: | 16-30 |
| Property Features: | Golf |
| Fireplace/Stove: | Y |
| Heat Source: | Gas |
| Heat Type: | Forced Air |
| Central Air Conditioning: | Central Air |
| Elevator Lift: | N |
| Sewers: | Sewers |
| Water: | Municipal |
| Utilities-Cable: | Y |
| Utilities-Hydro: | Y |
| Utilities-Gas: | Y |
$
%
Years
This calculator is for demonstration purposes only. Always consult a professional
financial advisor before making personal financial decisions.
| Although the information displayed is believed to be accurate, no warranties or representations are made of any kind. |
| Keller Williams Home Group Realty |
|
|

Dir:
416-828-2535
Bus:
647-462-9629
| Virtual Tour | Book Showing | Email a Friend |
Jump To:
At a Glance:
| Type: | Freehold - Detached |
| Area: | Wellington |
| Municipality: | Guelph |
| Neighbourhood: | Pine Ridge |
| Style: | 2-Storey |
| Lot Size: | 32.00 x 105.00(Feet) |
| Approximate Age: | 16-30 |
| Tax: | $5,199 |
| Beds: | 3 |
| Baths: | 3 |
| Fireplace: | Y |
| Pool: | None |
Locatin Map:
Payment Calculator:

