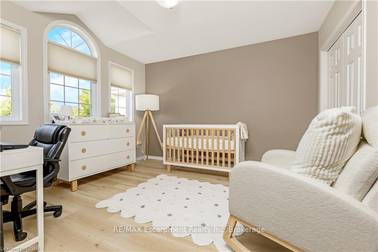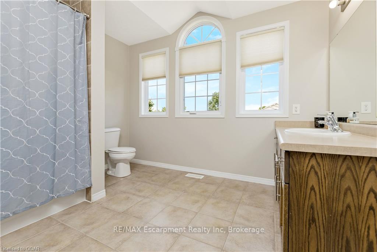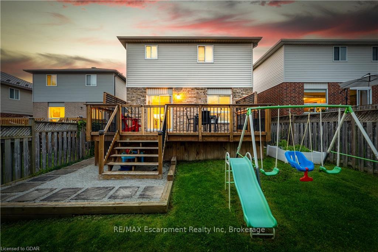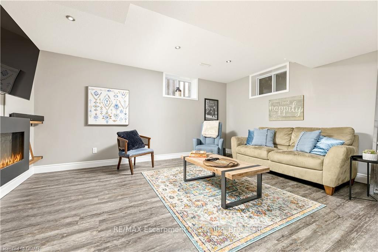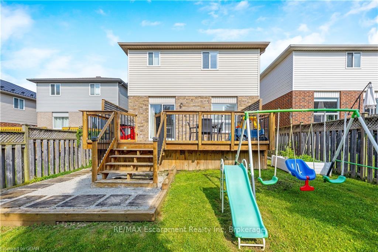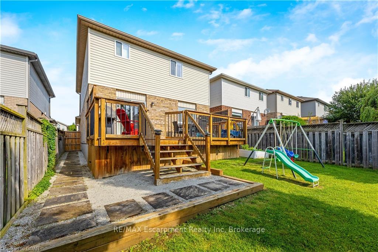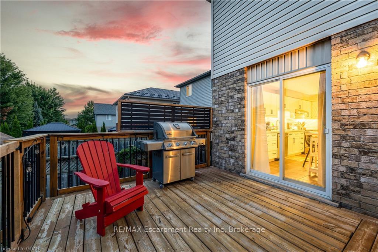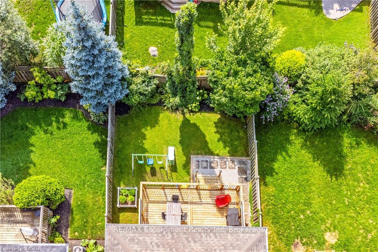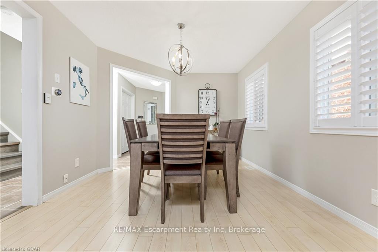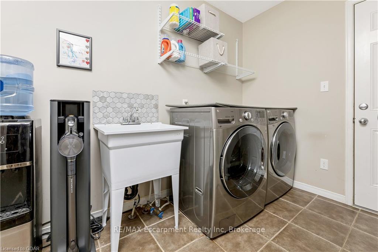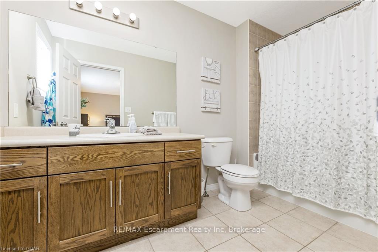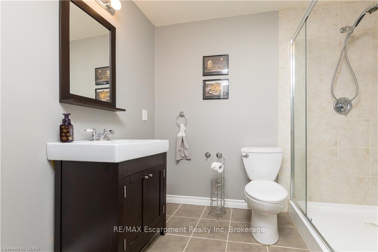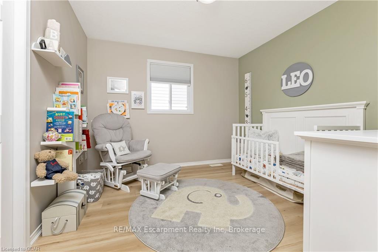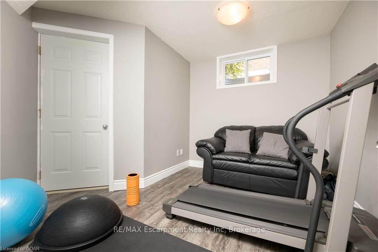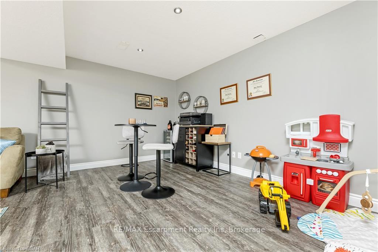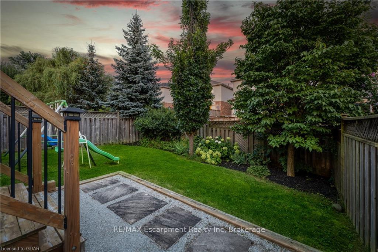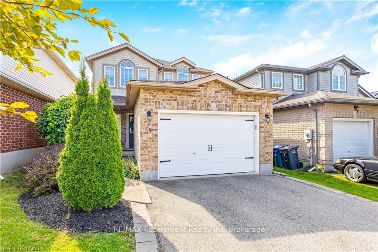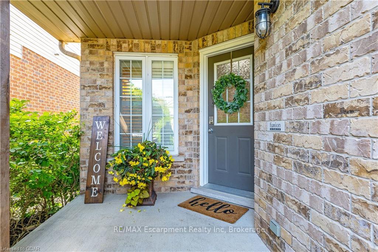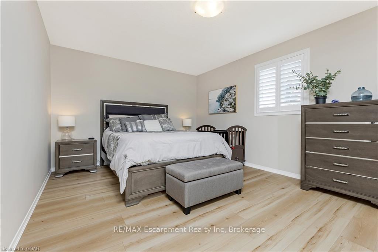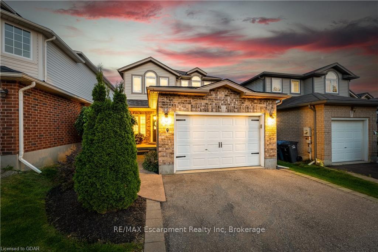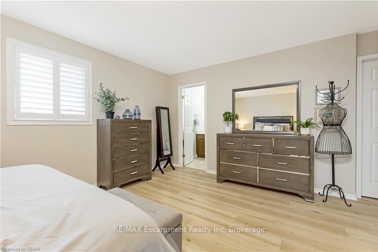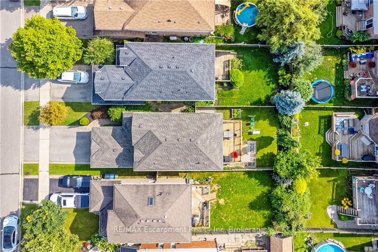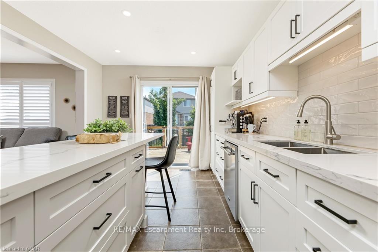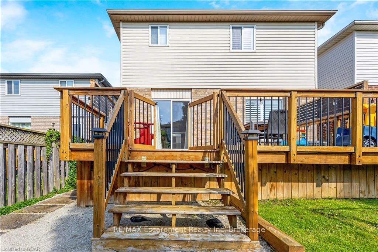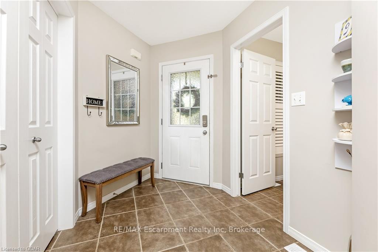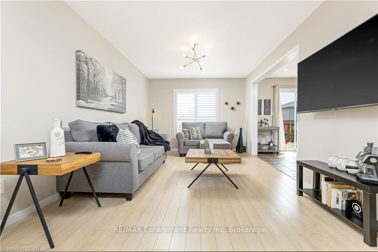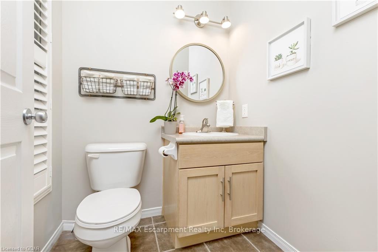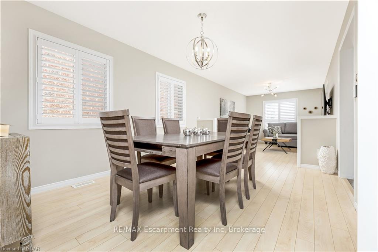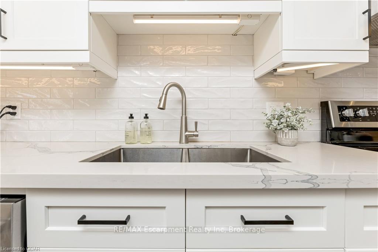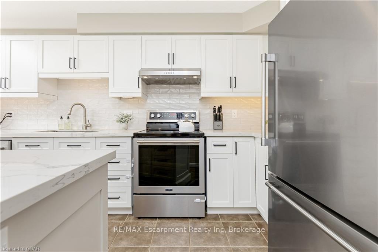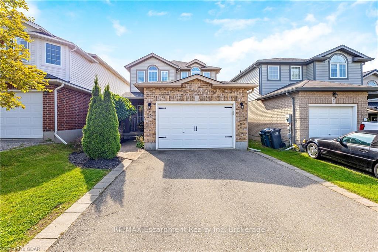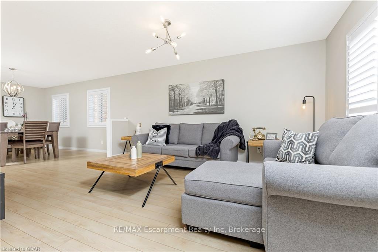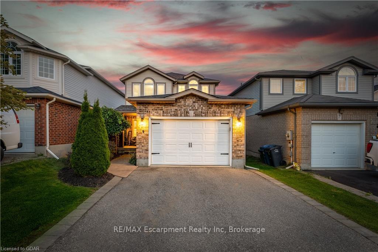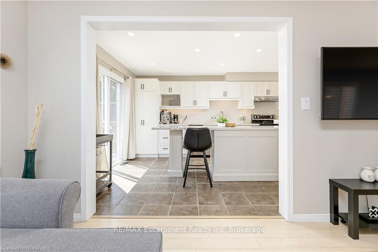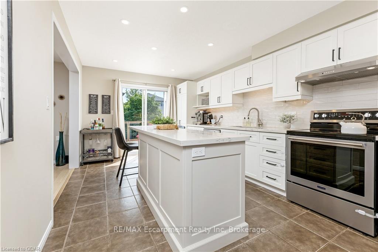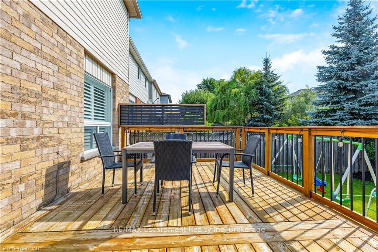$899,999
Available - For Sale
Listing ID: X10876138
9 WARREN St , Guelph, N1E 7K4, Ontario
| CUSTOM KITCHEN! 3+1 BEDROOMS! FINISHED BASEMENT! Discover elegance and modern comfort in this stunning east-end home, beautifully crafted to offer a luxurious living experience. As you step inside, the bright and open main floor welcomes you with luxury laminate flooring and tasteful California shutters, setting a sophisticated tone throughout. The fully upgraded custom kitchen is a chef's dream, featuring sleek quartz countertops, an expansive island, and strategically placed pot lights. Perfect for entertaining or enjoying peaceful mornings, the kitchen also provides a walk-out to a newer raised deck, complete with a child security gate, ideal for outdoor dining or relaxation. Continuing the theme of luxury, a custom hardwood staircase leads to the upper level where the large primary bedroom awaits, complete with a 4-piece ensuite for a private retreat. Two of the bedrooms are enhanced with custom closet organizers, adding a touch of personalized convenience. All bedrooms on this level are finished with luxury laminate, ensuring style and comfort. The home also boasts a finished basement highlighted by luxury vinyl flooring and above-grade windows, adding ample natural light. This lower level includes an extra bedroom, a 3-piece bathroom, and a spacious rec room featuring a cozy gas fireplace, perfect for family gatherings or a quiet evening at home. Further enhancing the value and security of this beautiful property, the roof was replace in 2019, ensuring years of worry-free living. With its desirable location and exceptional features, this home is a perfect blend of style, comfort, and functionality, making it an ideal choice for discerning homeowners seeking a refined living space. |
| Price | $899,999 |
| Taxes: | $5125.00 |
| Assessment: | $417000 |
| Assessment Year: | 2024 |
| Address: | 9 WARREN St , Guelph, N1E 7K4, Ontario |
| Lot Size: | 31.17 x 114.83 (Feet) |
| Acreage: | < .50 |
| Directions/Cross Streets: | Eastview Rd/Severn Dr/Warren St |
| Rooms: | 10 |
| Rooms +: | 3 |
| Bedrooms: | 3 |
| Bedrooms +: | 1 |
| Kitchens: | 1 |
| Kitchens +: | 0 |
| Basement: | Finished, Full |
| Approximatly Age: | 16-30 |
| Property Type: | Detached |
| Style: | 2-Storey |
| Exterior: | Brick, Vinyl Siding |
| Garage Type: | Attached |
| (Parking/)Drive: | Pvt Double |
| Drive Parking Spaces: | 2 |
| Pool: | None |
| Approximatly Age: | 16-30 |
| Fireplace/Stove: | Y |
| Heat Source: | Gas |
| Heat Type: | Forced Air |
| Central Air Conditioning: | Central Air |
| Elevator Lift: | N |
| Sewers: | Sewers |
| Water: | Municipal |
$
%
Years
This calculator is for demonstration purposes only. Always consult a professional
financial advisor before making personal financial decisions.
| Although the information displayed is believed to be accurate, no warranties or representations are made of any kind. |
| RE/MAX Escarpment Realty Inc |
|
|

Dir:
416-828-2535
Bus:
647-462-9629
| Virtual Tour | Book Showing | Email a Friend |
Jump To:
At a Glance:
| Type: | Freehold - Detached |
| Area: | Wellington |
| Municipality: | Guelph |
| Neighbourhood: | Grange Hill East |
| Style: | 2-Storey |
| Lot Size: | 31.17 x 114.83(Feet) |
| Approximate Age: | 16-30 |
| Tax: | $5,125 |
| Beds: | 3+1 |
| Baths: | 4 |
| Fireplace: | Y |
| Pool: | None |
Locatin Map:
Payment Calculator:

