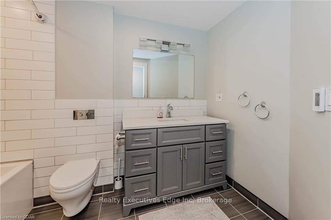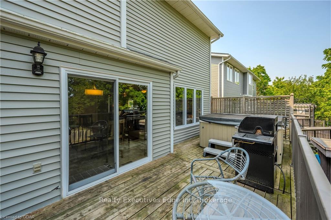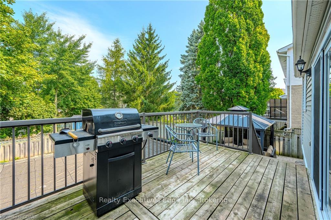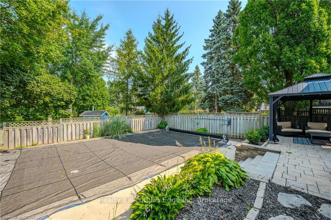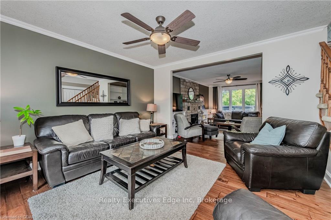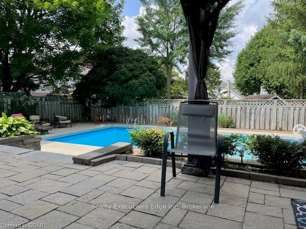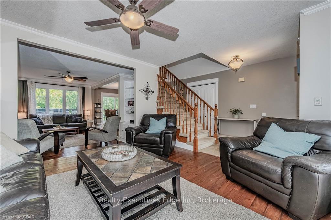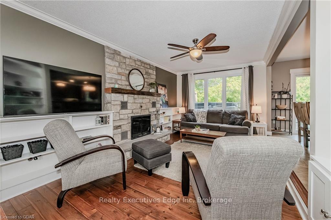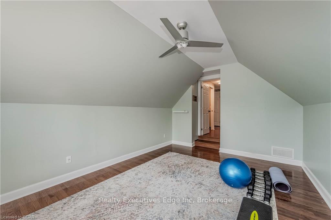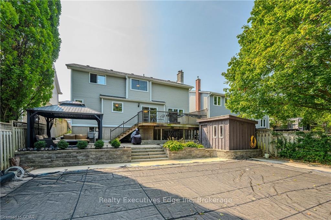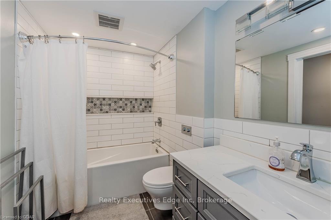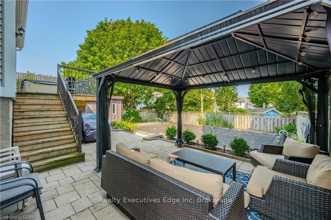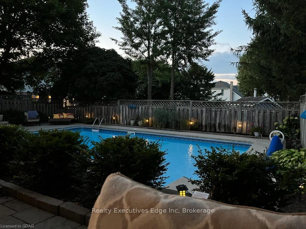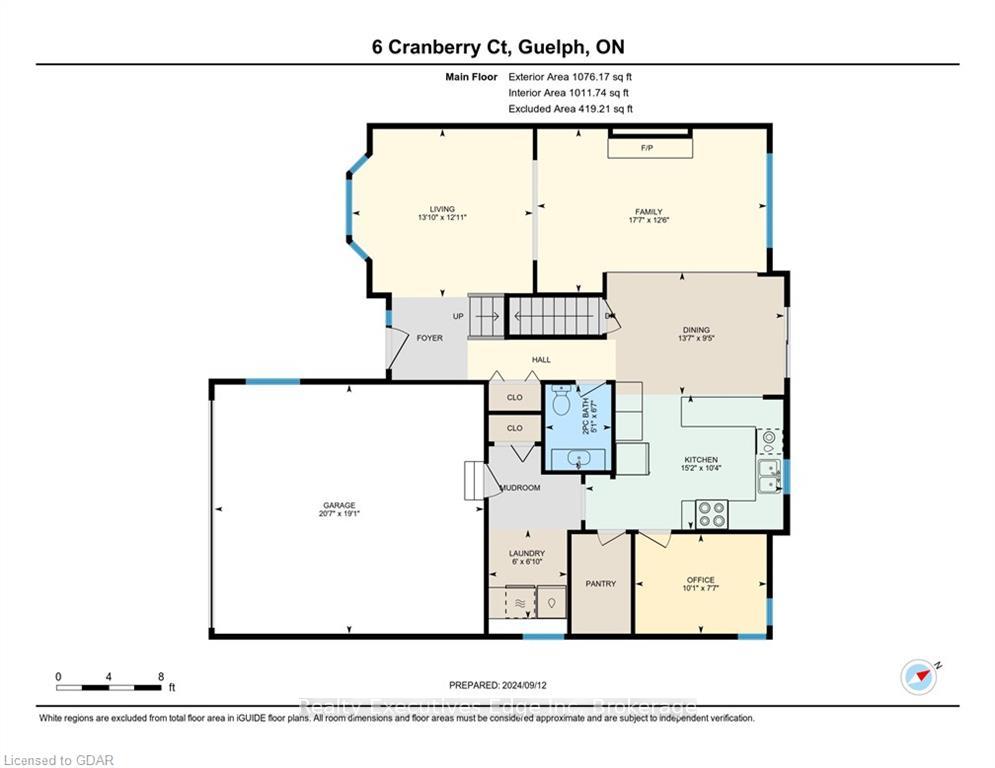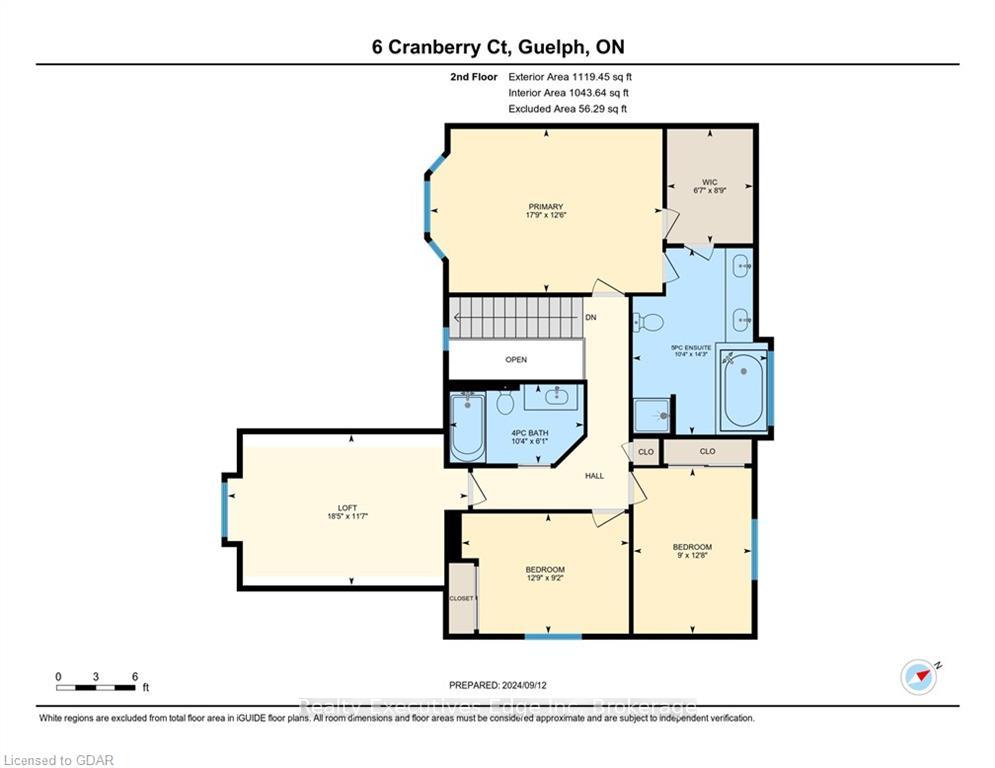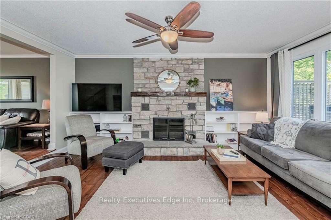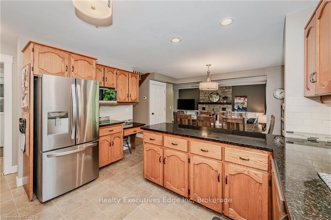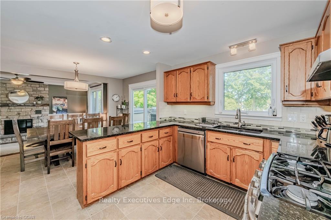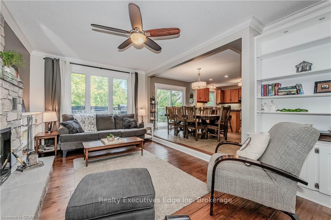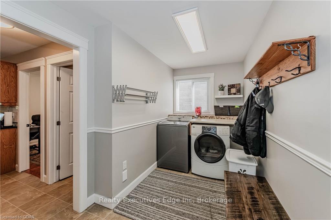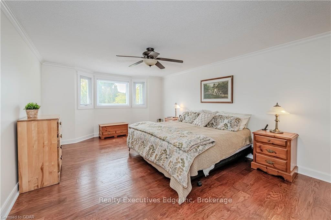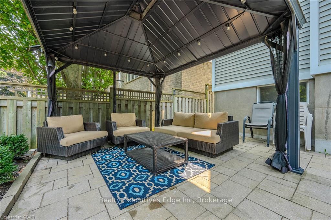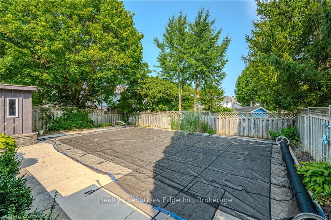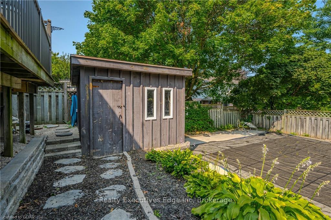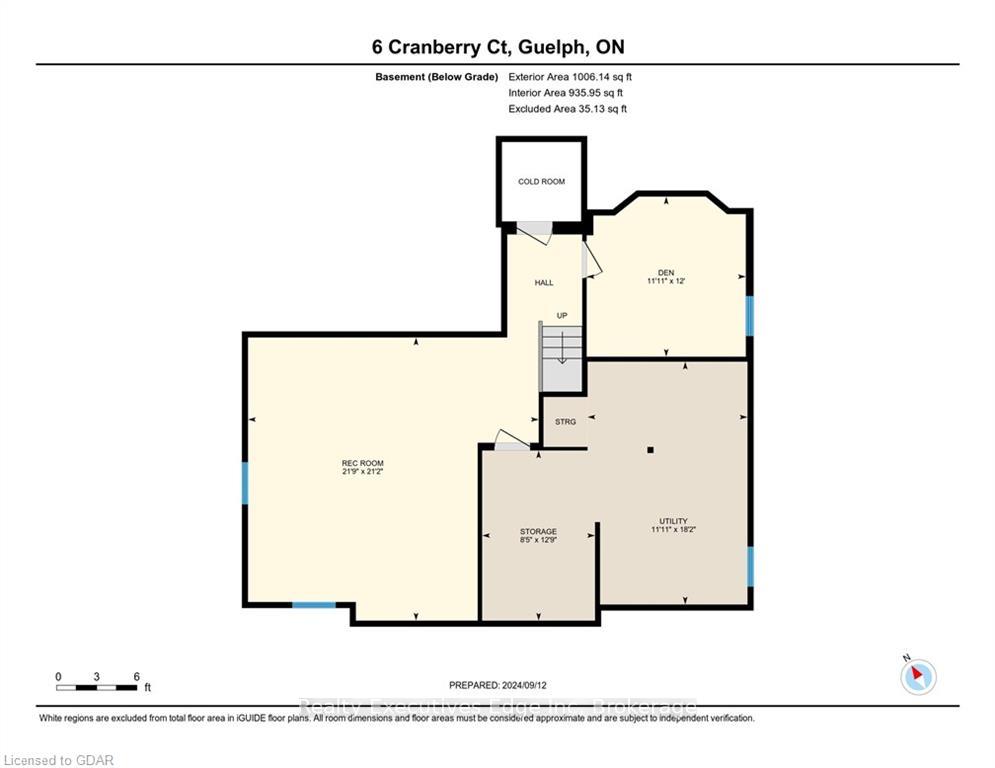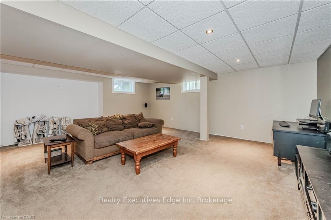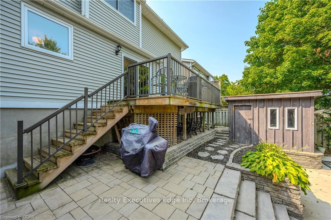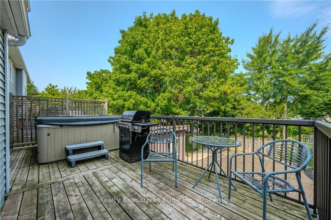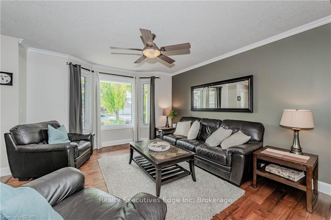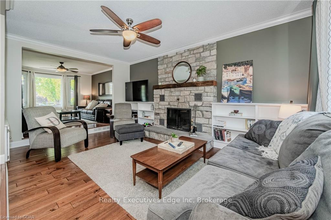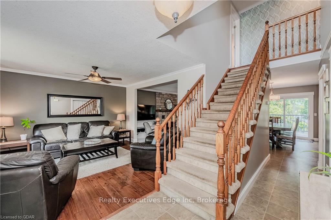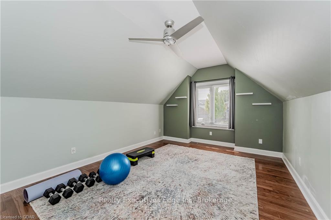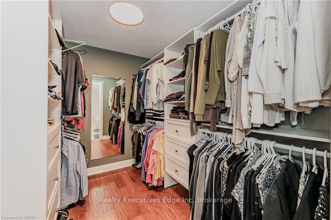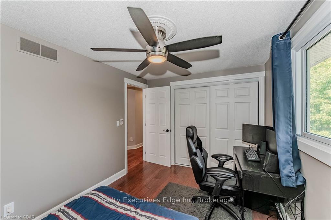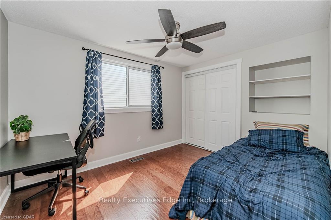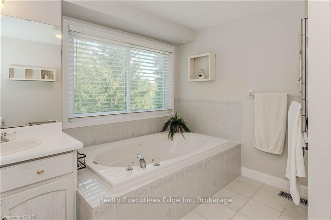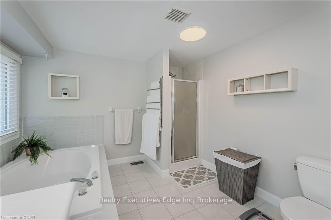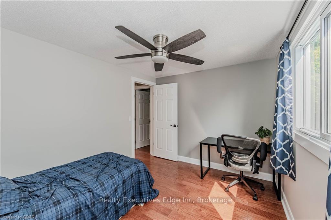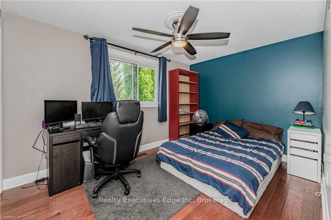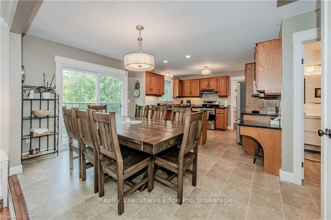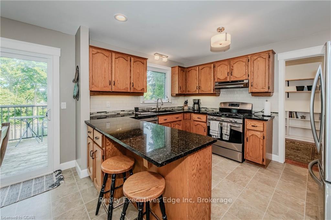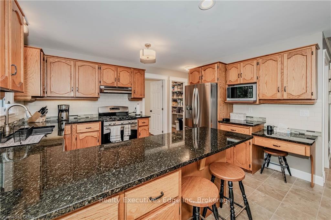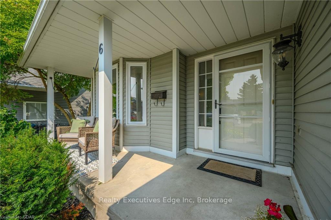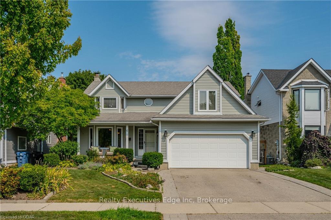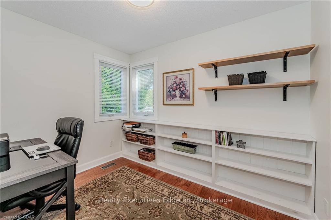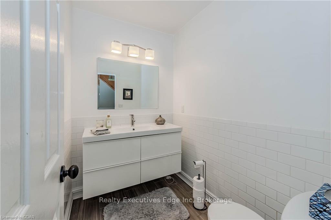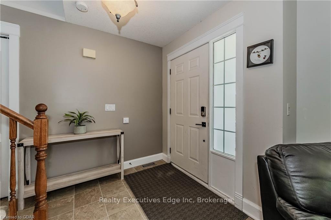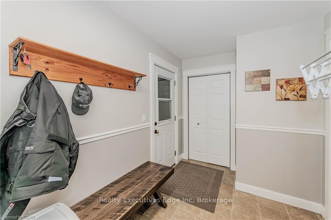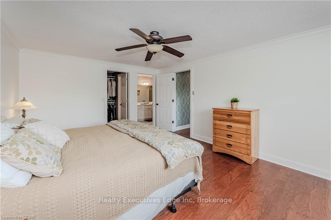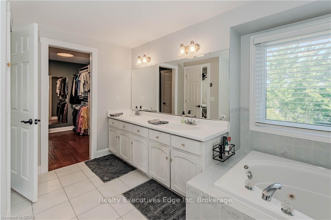$1,199,999
Available - For Sale
Listing ID: X10876114
6 CRANBERRY Crt , Guelph, N1K 1R7, Ontario
| Welcome to this charming home that is tucked away in a Quiet cul-de-dac, walking distance to St. Francis and Taylor Evans. Additionally this family oriented community is conveniently located close to several amenities (west end community centre, Costco, LCBO, Zehrs.....). This property boasts 3+ generous sized bedrooms, a large primary suite with a large walk-in closet. The functional open concept living offers updated hardwood flooring, updated windows, and updated fixtures. The Kitchen with ample counter space, bonus: large pantry and breakfast bar. Continuing with main floor laundry, main floor office/bedroom, sunken family room with cozy fireplace, spacious dining room with sliding doors to enjoy the views of the expansive backyard and easy access to the deck and hot tub. Featuring a backyard Oasis that is low maintenance with a generous 32x18 in-ground POOL (salt), Hot Tub, Gazebo, shed and perennial gardens. Whether hosting family or entertaining guests or just enjoying your very own outdoor sanctuary. |
| Price | $1,199,999 |
| Taxes: | $7194.00 |
| Assessment: | $275000 |
| Assessment Year: | 2003 |
| Address: | 6 CRANBERRY Crt , Guelph, N1K 1R7, Ontario |
| Lot Size: | 49.00 x 116.00 (Acres) |
| Acreage: | < .50 |
| Directions/Cross Streets: | Freshmeadow |
| Rooms: | 14 |
| Rooms +: | 4 |
| Bedrooms: | 4 |
| Bedrooms +: | 0 |
| Kitchens: | 1 |
| Kitchens +: | 0 |
| Basement: | Full, Part Fin |
| Approximatly Age: | 31-50 |
| Property Type: | Detached |
| Style: | 2-Storey |
| Exterior: | Concrete, Vinyl Siding |
| Garage Type: | Attached |
| (Parking/)Drive: | Other |
| Drive Parking Spaces: | 2 |
| Pool: | Inground |
| Approximatly Age: | 31-50 |
| Property Features: | Fenced Yard |
| Fireplace/Stove: | N |
| Heat Source: | Gas |
| Heat Type: | Forced Air |
| Central Air Conditioning: | Central Air |
| Elevator Lift: | N |
| Sewers: | Sewers |
| Water: | Municipal |
| Utilities-Cable: | Y |
| Utilities-Hydro: | Y |
| Utilities-Gas: | Y |
$
%
Years
This calculator is for demonstration purposes only. Always consult a professional
financial advisor before making personal financial decisions.
| Although the information displayed is believed to be accurate, no warranties or representations are made of any kind. |
| Realty Executives Edge Inc |
|
|

Dir:
416-828-2535
Bus:
647-462-9629
| Book Showing | Email a Friend |
Jump To:
At a Glance:
| Type: | Freehold - Detached |
| Area: | Wellington |
| Municipality: | Guelph |
| Neighbourhood: | Parkwood Gardens |
| Style: | 2-Storey |
| Lot Size: | 49.00 x 116.00(Acres) |
| Approximate Age: | 31-50 |
| Tax: | $7,194 |
| Beds: | 4 |
| Baths: | 3 |
| Fireplace: | N |
| Pool: | Inground |
Locatin Map:
Payment Calculator:

