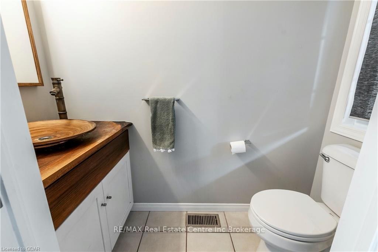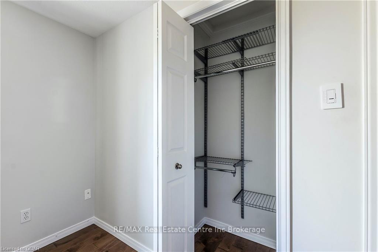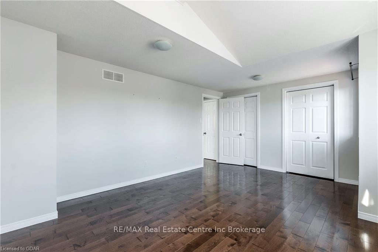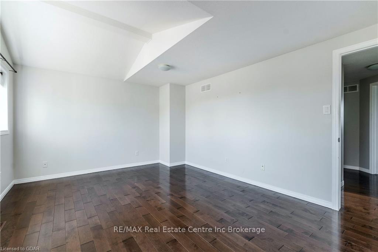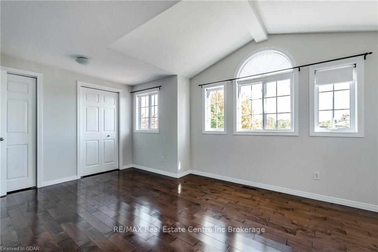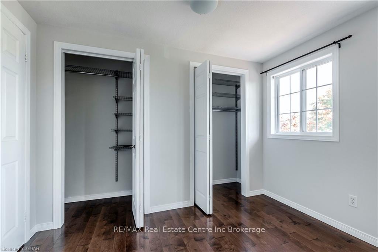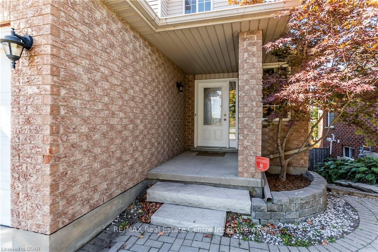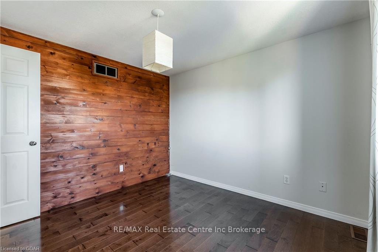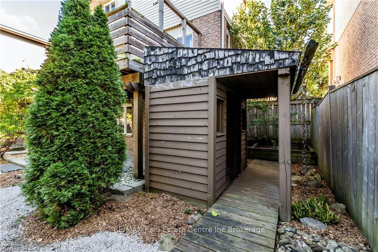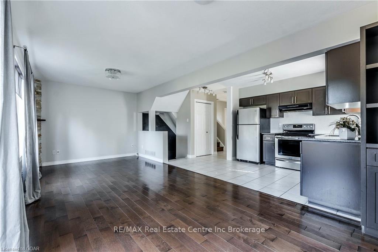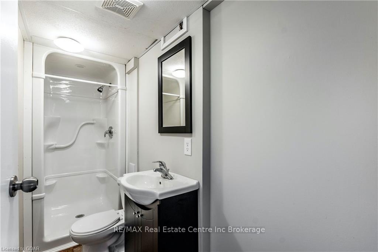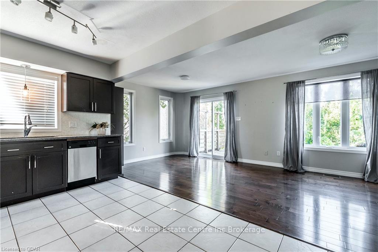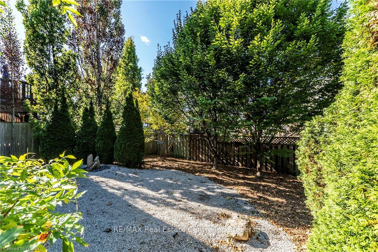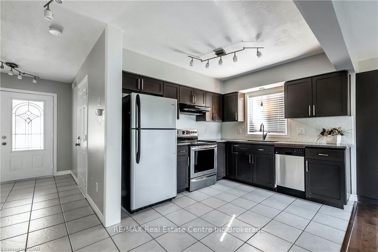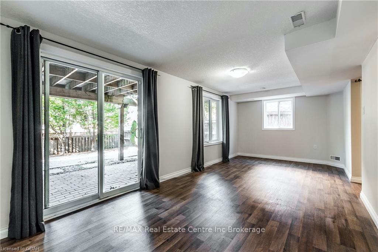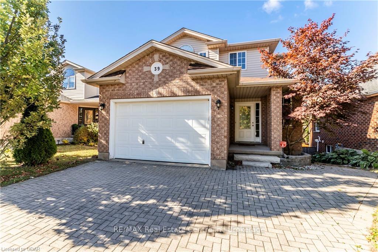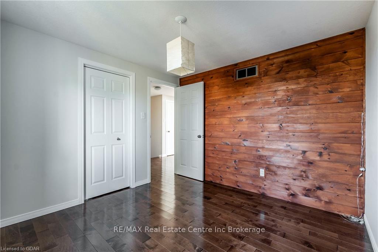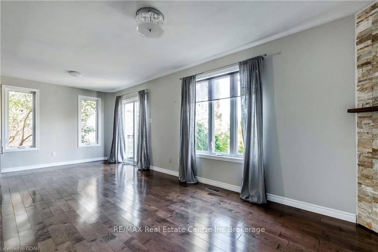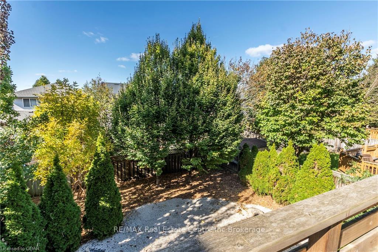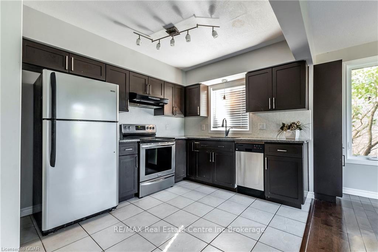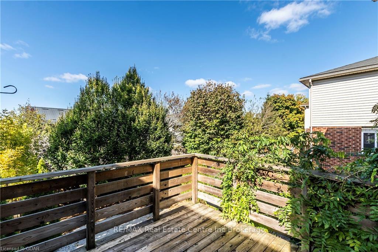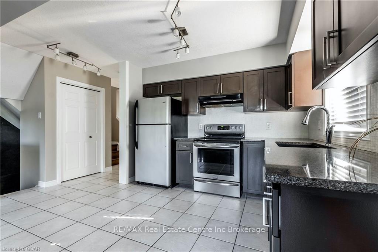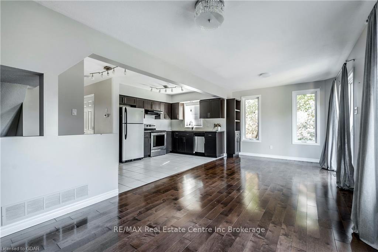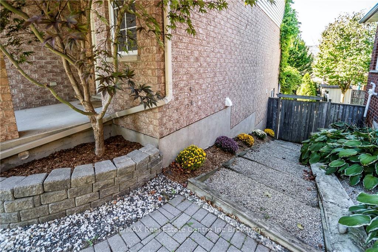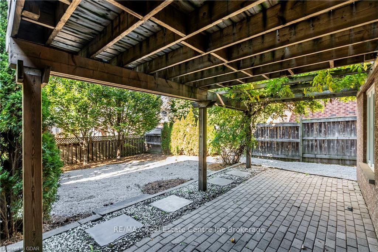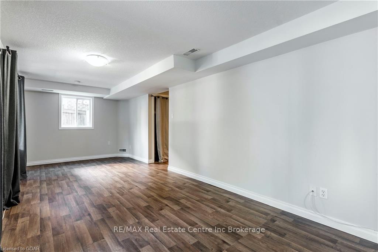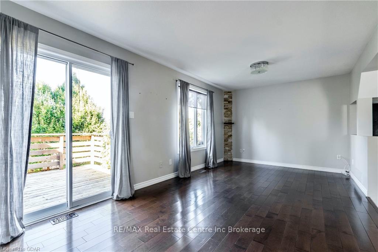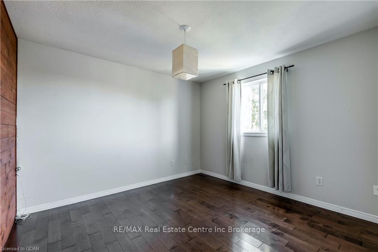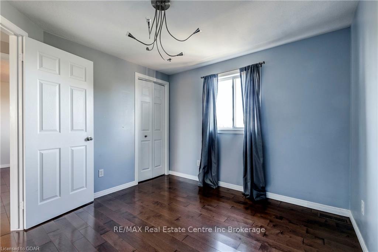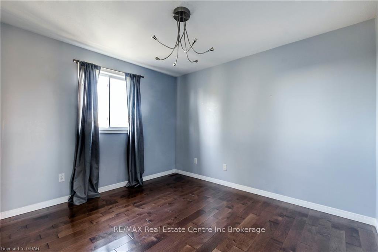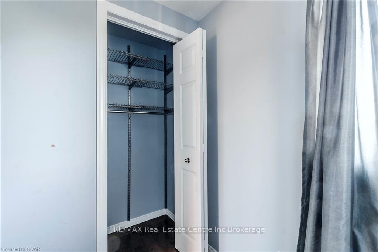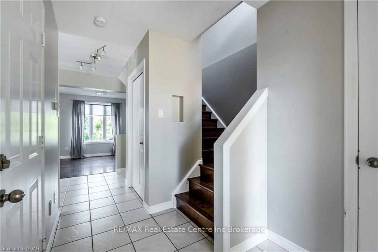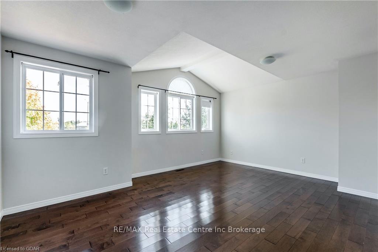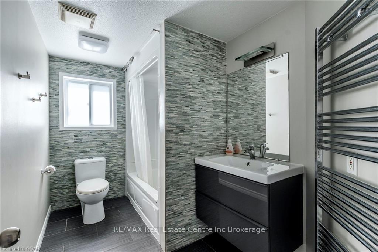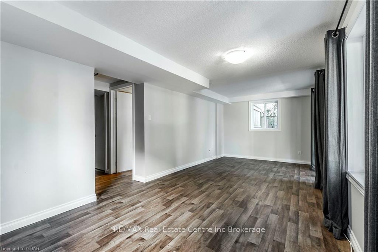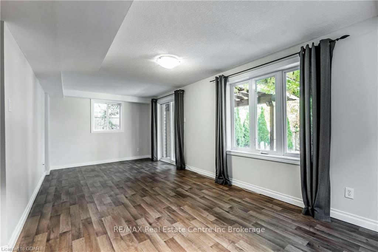$869,900
Available - For Sale
Listing ID: X10875934
39 MOFFATT Lane , Guelph, N1G 5E8, Ontario
| Absolutely Stunning!!! It's a walk-out, 2 storey, carpet free Pidel built in move-in condition. As soon as you enter this home you will love the sun filled great room and kitchen. This home has had many recent updates, including hardwood floors and stairs, bathrooms, light fixtures, door hardware, paint, and kitchen cupboards with beautiful back splash and quartz counter top. The main floor is open concept with lots of windows and a slider to a cozy deck with an amazing view. The upper level features 3 bedrooms and an upgraded bathroom with gorgeous back splash. The primary bedroom has dual large closets and the room is large enough to incorporate a sitting/reading nook. All closets throughout the home have convenient built-in organizers. Fully finished walk-out basement is perfect for an in-law set up which includes 2 closets and a 3 piece bathroom. Fully fenced and beautifully landscaped backyard for your entertainment. A must see!!! |
| Price | $869,900 |
| Taxes: | $5146.59 |
| Assessment: | $390000 |
| Assessment Year: | 2024 |
| Address: | 39 MOFFATT Lane , Guelph, N1G 5E8, Ontario |
| Lot Size: | 39.37 x 104.99 (Feet) |
| Acreage: | < .50 |
| Directions/Cross Streets: | Clair Rd. W., Gosling Gardens, Doyle Dr., Moffatt Ln. |
| Rooms: | 7 |
| Rooms +: | 2 |
| Bedrooms: | 3 |
| Bedrooms +: | 0 |
| Kitchens: | 1 |
| Kitchens +: | 0 |
| Basement: | Finished, W/O |
| Approximatly Age: | 16-30 |
| Property Type: | Detached |
| Style: | 2-Storey |
| Exterior: | Brick, Vinyl Siding |
| Garage Type: | Attached |
| (Parking/)Drive: | Other |
| Drive Parking Spaces: | 4 |
| Pool: | None |
| Laundry Access: | Ensuite |
| Approximatly Age: | 16-30 |
| Fireplace/Stove: | N |
| Heat Source: | Gas |
| Heat Type: | Forced Air |
| Central Air Conditioning: | Central Air |
| Elevator Lift: | N |
| Sewers: | Sewers |
| Water: | Municipal |
$
%
Years
This calculator is for demonstration purposes only. Always consult a professional
financial advisor before making personal financial decisions.
| Although the information displayed is believed to be accurate, no warranties or representations are made of any kind. |
| RE/MAX Real Estate Centre Inc Brokerage |
|
|

Dir:
416-828-2535
Bus:
647-462-9629
| Book Showing | Email a Friend |
Jump To:
At a Glance:
| Type: | Freehold - Detached |
| Area: | Wellington |
| Municipality: | Guelph |
| Neighbourhood: | Clairfields |
| Style: | 2-Storey |
| Lot Size: | 39.37 x 104.99(Feet) |
| Approximate Age: | 16-30 |
| Tax: | $5,146.59 |
| Beds: | 3 |
| Baths: | 3 |
| Fireplace: | N |
| Pool: | None |
Locatin Map:
Payment Calculator:

