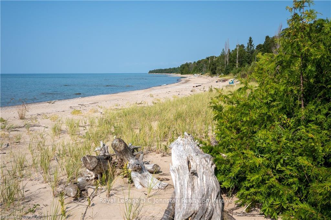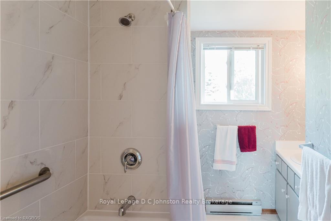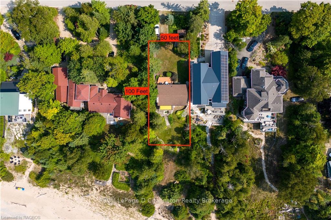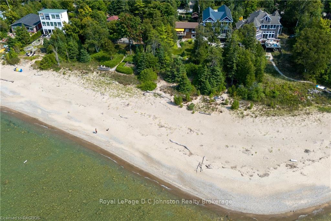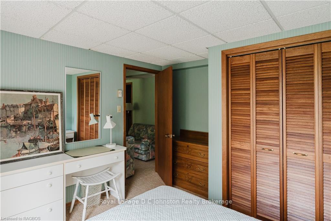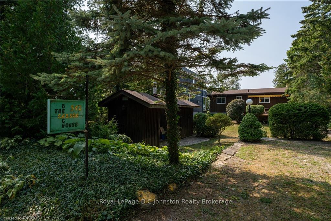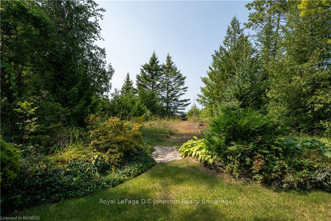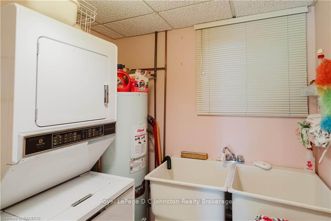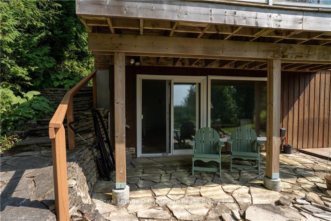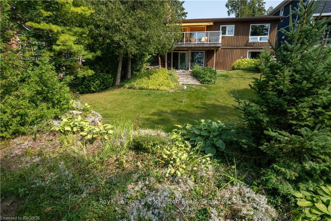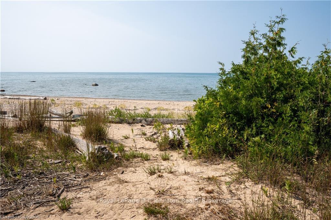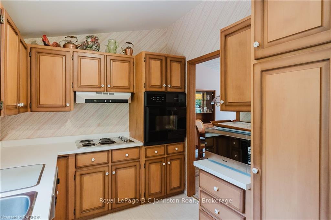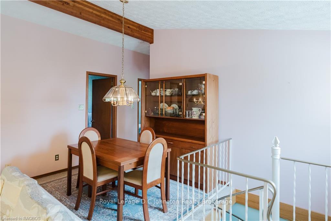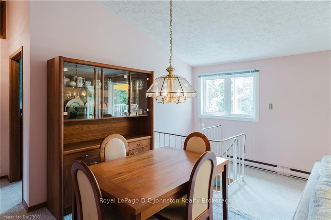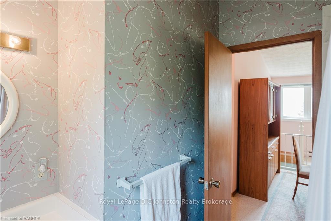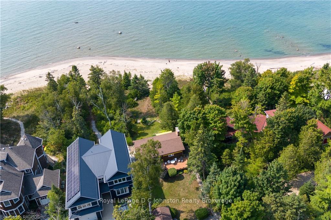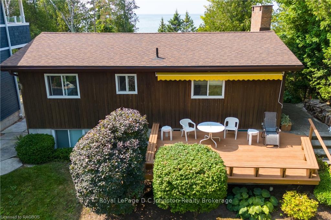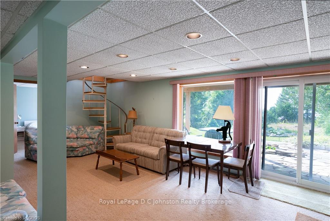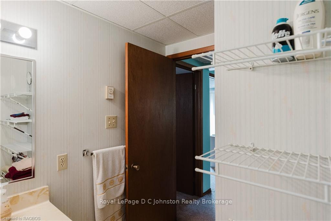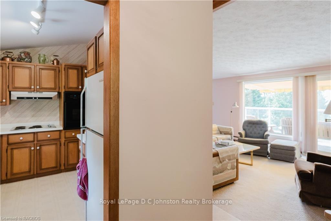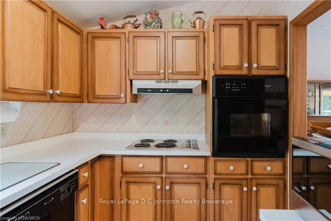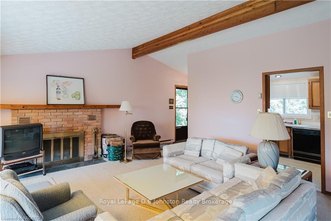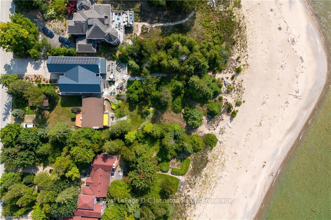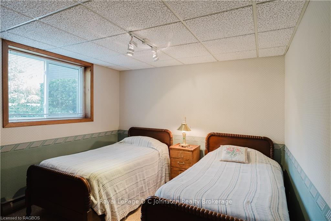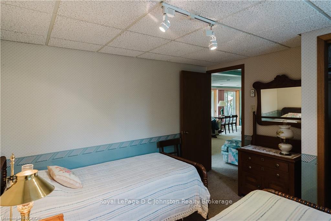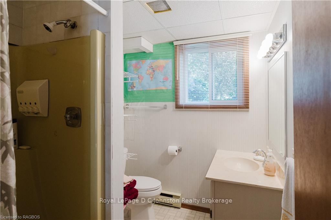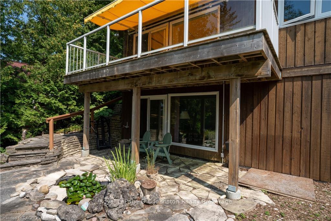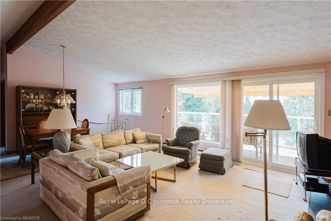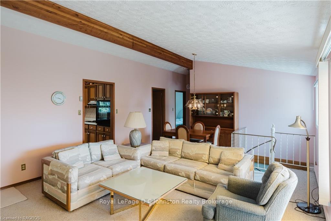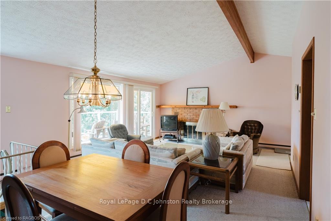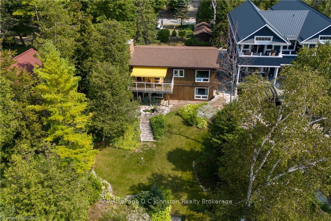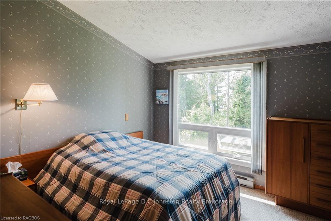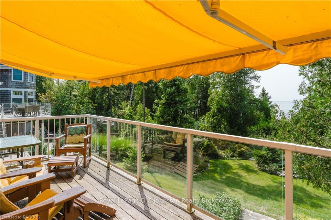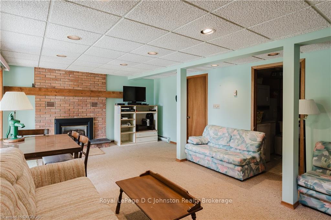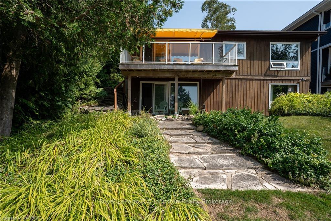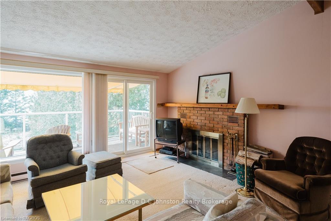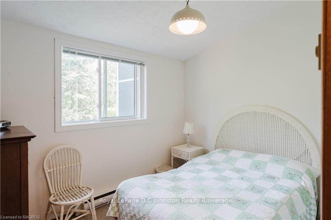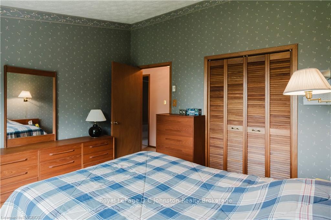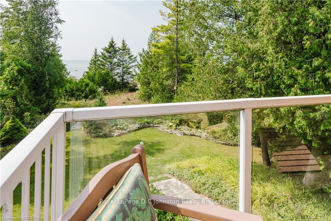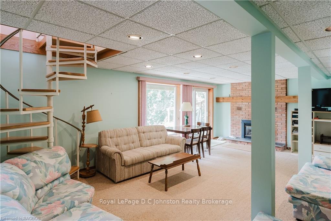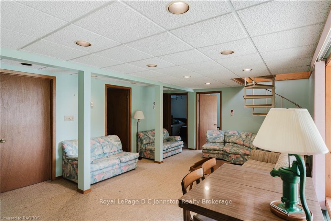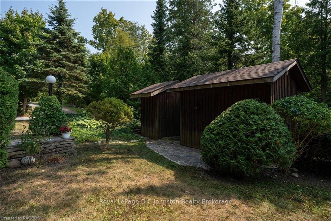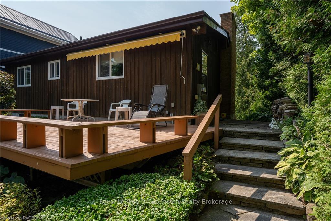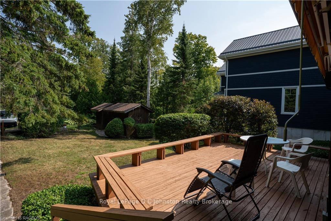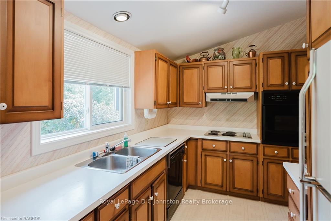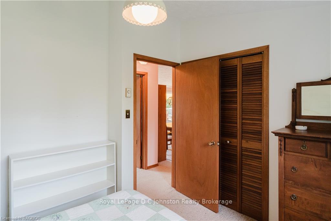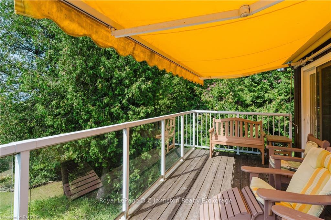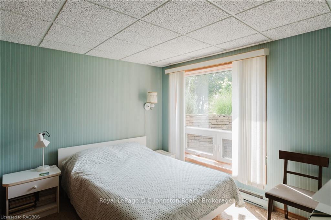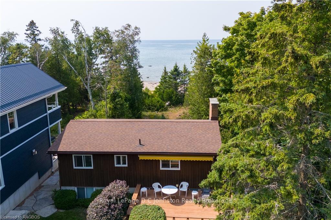$1,050,000
Available - For Sale
Listing ID: X10846312
542 ECKFORD Ave , Saugeen Shores, N0H 2L0, Ontario
| Discover your dream waterfront retreat on the North Shore of Southampton, nestled along the pristine sandy shores of Lake Huron. This year-round home offers the perfect blend of modern comfort and timeless charm, set on a 50' x 100' lot with breathtaking lake views. As you step inside, you'll be greeted by a warm and inviting main floor featuring a cozy wood-burning fireplace, perfect for those cool evenings. The updated bathroom adds a touch of modern elegance, while the living room opens up to a stunning lakeside upper deck. The deck's glass panel railing ensures uninterrupted views of the sparkling waters, creating a seamless connection with the serene surroundings. Descend the spiral staircase to the fully finished basement, where you'll find a spacious family room complete with a gas fireplace. The walkout to the lakeside patio invites you to enjoy peaceful moments by the water, whether it's a morning coffee or an evening sunset. For those breezy days, the rear sundeck offers a sheltered spot to relax and soak up the sun. With newer windows installed in 2019 and roof shingles replaced about 10 years ago, this home or cottage is move-in ready, allowing you to enjoy all the benefits of waterfront living without any worries. Adding to the convenience, this home is serviced by municipal water and sewers, and it comes fully furnished, making it an effortless transition to your new lakeside lifestyle. Whether you're looking for a peaceful retreat or a year-round residence, this Southampton gem offers it all. Don't miss your chance to own a piece of paradise on Lake Huron! |
| Price | $1,050,000 |
| Taxes: | $7288.15 |
| Assessment: | $520000 |
| Assessment Year: | 2016 |
| Address: | 542 ECKFORD Ave , Saugeen Shores, N0H 2L0, Ontario |
| Lot Size: | 50.00 x 100.00 (Feet) |
| Acreage: | < .50 |
| Directions/Cross Streets: | From Highway #21 in Southampton go North on Turner St (Bruce Road 13) turn left on Walnut St. to Eck |
| Rooms: | 6 |
| Rooms +: | 6 |
| Bedrooms: | 2 |
| Bedrooms +: | 2 |
| Kitchens: | 1 |
| Kitchens +: | 0 |
| Basement: | Finished, W/O |
| Approximatly Age: | 31-50 |
| Property Type: | Detached |
| Style: | Bungalow |
| Exterior: | Wood |
| (Parking/)Drive: | Other |
| Drive Parking Spaces: | 2 |
| Pool: | None |
| Other Structures: | Workshop |
| Approximatly Age: | 31-50 |
| Property Features: | Golf, Hospital |
| Fireplace/Stove: | Y |
| Heat Source: | Gas |
| Heat Type: | Baseboard |
| Central Air Conditioning: | None |
| Elevator Lift: | N |
| Sewers: | Sewers |
| Water: | Municipal |
| Utilities-Cable: | Y |
| Utilities-Hydro: | Y |
| Utilities-Gas: | Y |
| Utilities-Telephone: | Y |
$
%
Years
This calculator is for demonstration purposes only. Always consult a professional
financial advisor before making personal financial decisions.
| Although the information displayed is believed to be accurate, no warranties or representations are made of any kind. |
| Royal LePage D C Johnston Realty Brokerage |
|
|

Dir:
416-828-2535
Bus:
647-462-9629
| Virtual Tour | Book Showing | Email a Friend |
Jump To:
At a Glance:
| Type: | Freehold - Detached |
| Area: | Bruce |
| Municipality: | Saugeen Shores |
| Style: | Bungalow |
| Lot Size: | 50.00 x 100.00(Feet) |
| Approximate Age: | 31-50 |
| Tax: | $7,288.15 |
| Beds: | 2+2 |
| Baths: | 2 |
| Fireplace: | Y |
| Pool: | None |
Locatin Map:
Payment Calculator:

