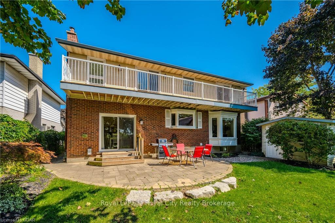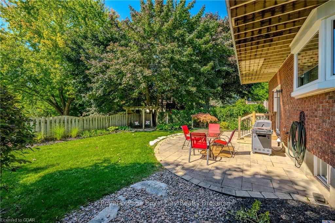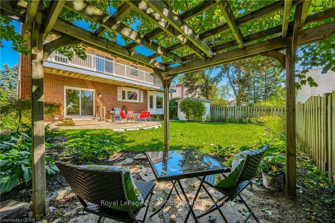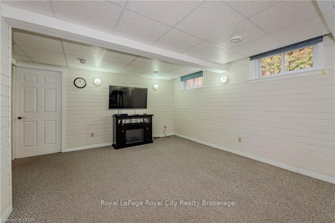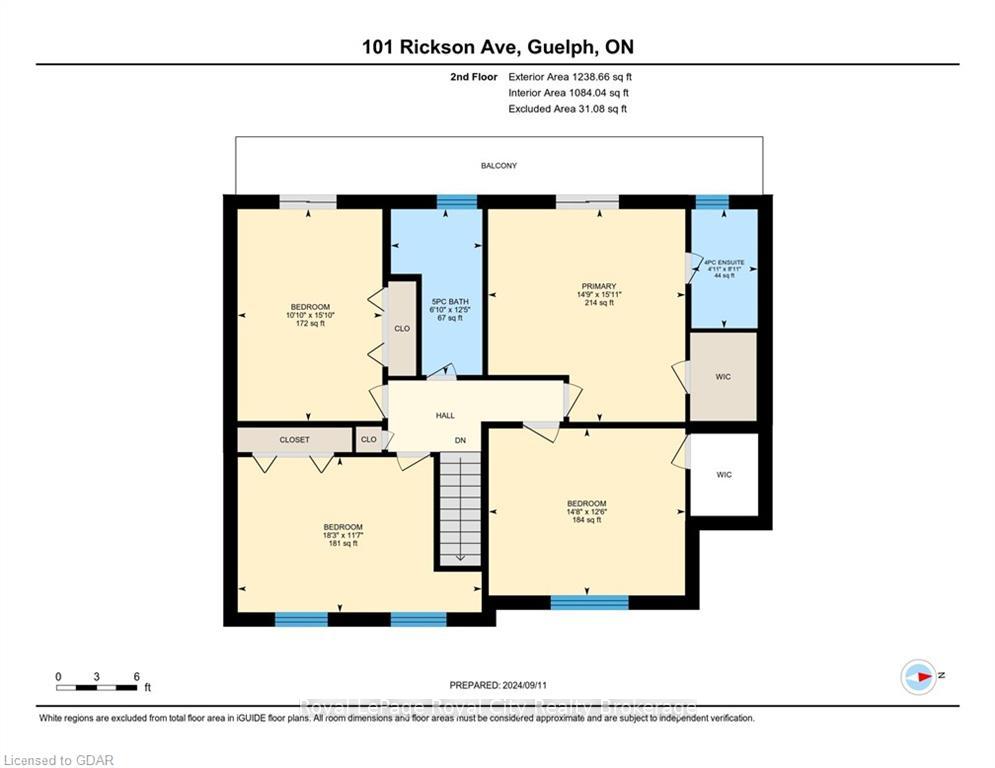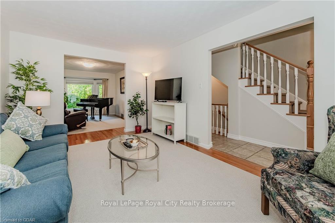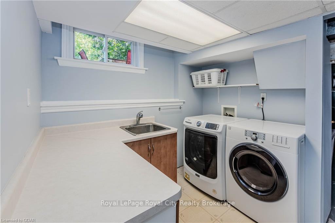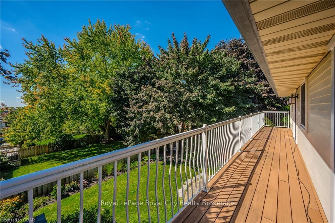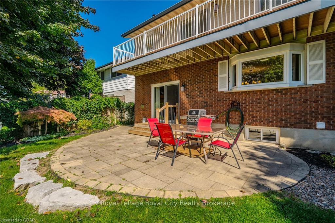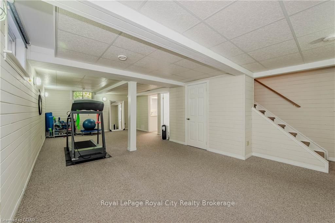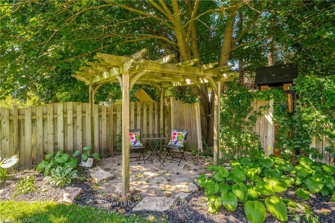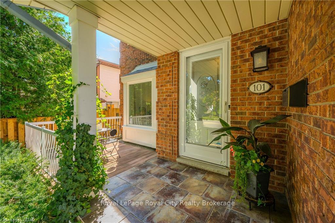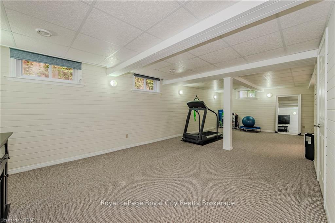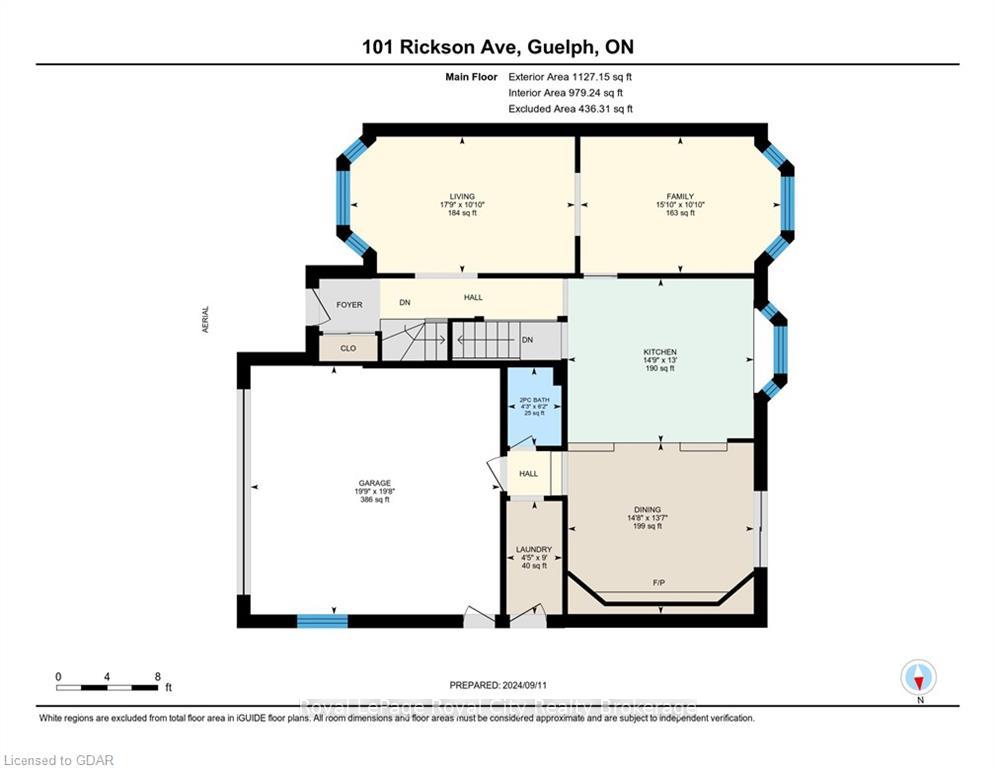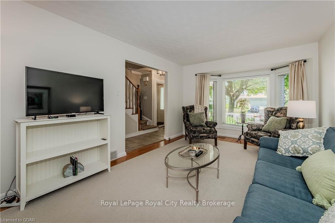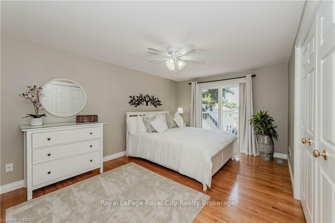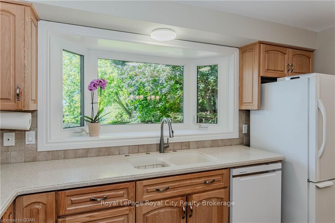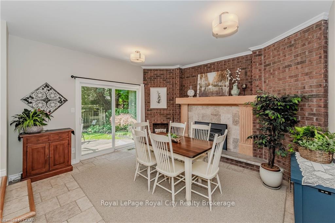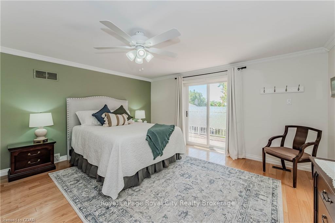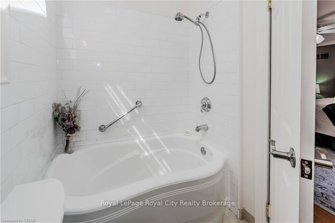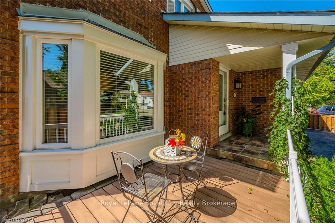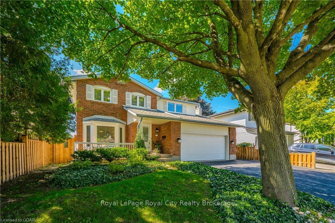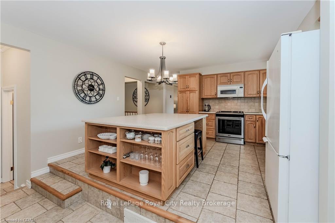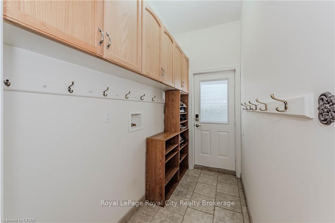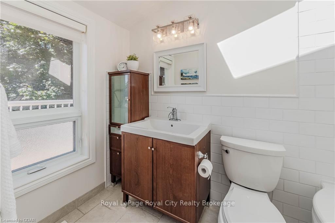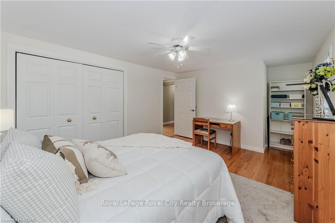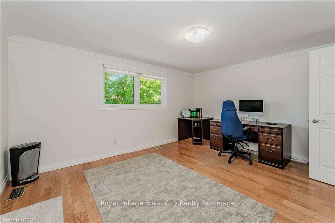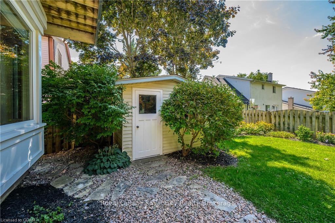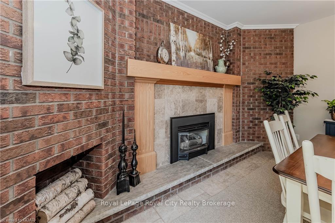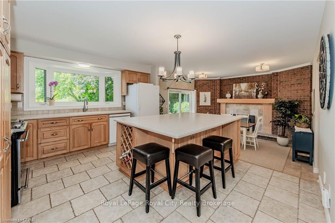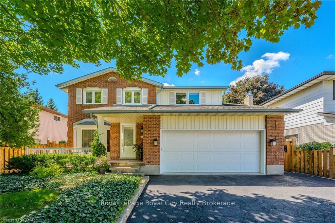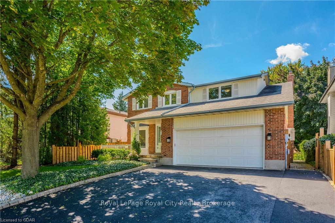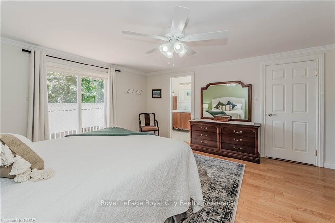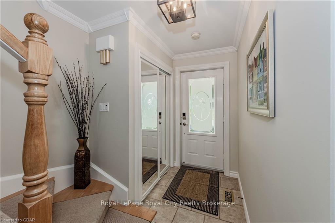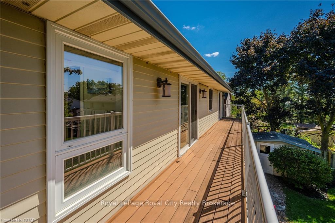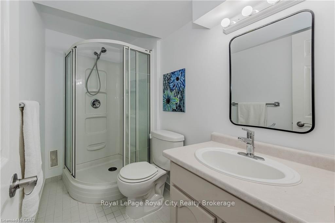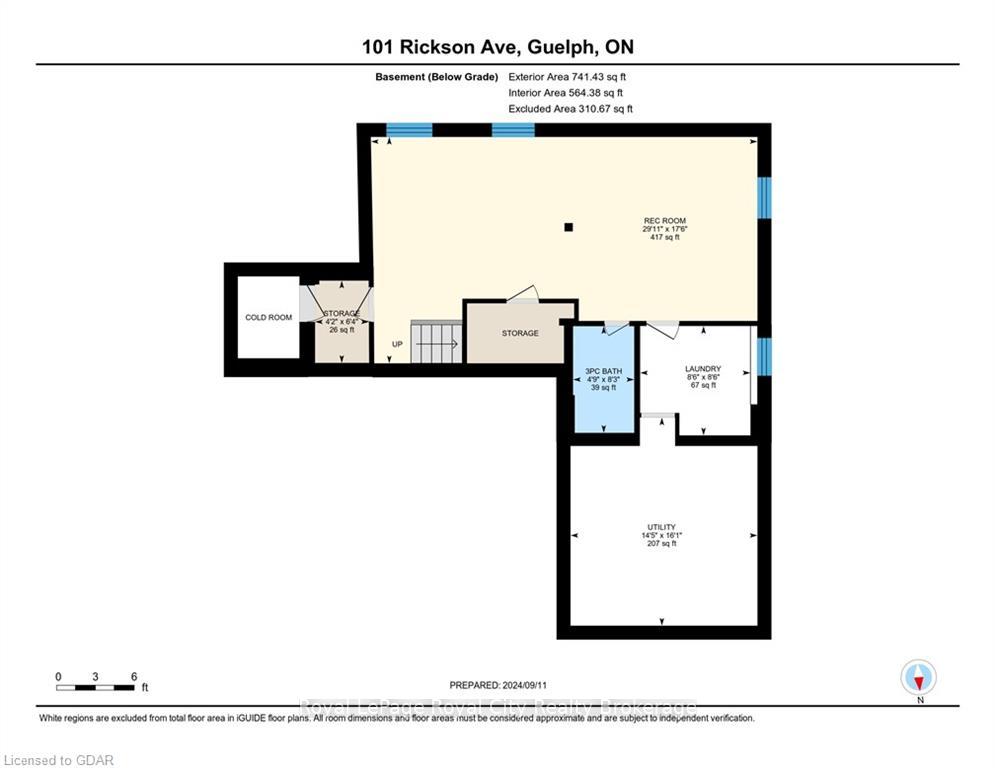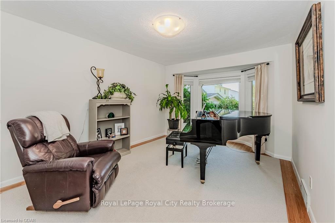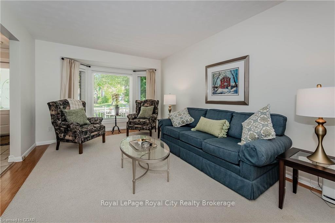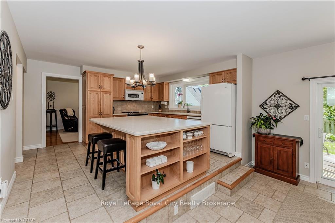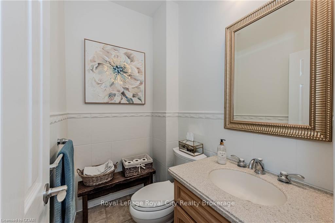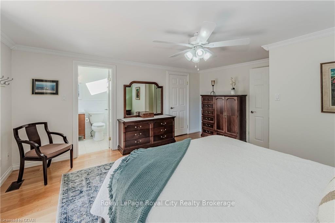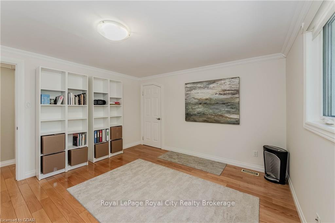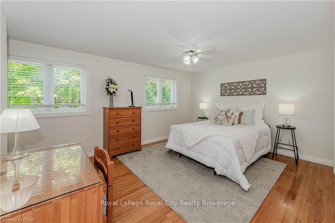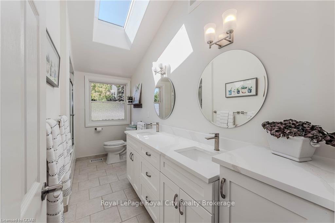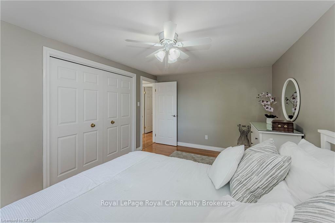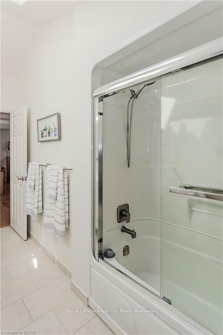$1,195,000
Available - For Sale
Listing ID: X10876051
101 RICKSON Ave , Guelph, N1G 3J5, Ontario
| Prepare to be impressed!! Spacious updated home in sought after neighborhood. Close to schools, parks, trails, U of G. A welcoming entrance with slate porch and side deck area to enjoy the morning sun and coffee. Low maintenance landscaping add to the curb appeal. Four large bedrooms, all with hardwood floors. Primary with 4pc ensuite. Finished top to bottom. Main floor has a chef's delight for a kitchen, plenty of storage space and an oversized island. Great for family gatherings and workspace for cooking. A large bay window overlooks the rear yard. Two steps down from kitchen is a large but cozy family room with a gas fireplace (currently used as a dining room) There are sliders leading out to a lovely patio and fully fenced back yard. The separate dining room (currently used as a piano room) and spacious living room both have bay windows, allowing for natural light to brighten the rooms. Hardwood floors throughout the living areas and tile floors in entry, kitchen, mud room, bath and family room areas. A 2 pc powder room on the main as well. The basement is finished with a good sized rec room, 3pc bath, and laundry room. A large utility room gives you options for work space or storage adding to the storage room already there. Updates include furnace/heat pump 2023, freshly painted throughout 2023, upstairs main bath 2023. This home shows 10+ and is waiting for a new family to call it home!! |
| Price | $1,195,000 |
| Taxes: | $6624.60 |
| Assessment: | $502000 |
| Assessment Year: | 2024 |
| Address: | 101 RICKSON Ave , Guelph, N1G 3J5, Ontario |
| Lot Size: | 50.00 x 105.00 (Acres) |
| Acreage: | < .50 |
| Directions/Cross Streets: | Kortright |
| Rooms: | 12 |
| Rooms +: | 5 |
| Bedrooms: | 4 |
| Bedrooms +: | 0 |
| Kitchens: | 1 |
| Kitchens +: | 0 |
| Basement: | Finished, Full |
| Approximatly Age: | 31-50 |
| Property Type: | Detached |
| Style: | 2-Storey |
| Exterior: | Alum Siding, Brick |
| Garage Type: | Attached |
| (Parking/)Drive: | Other |
| Drive Parking Spaces: | 3 |
| Pool: | None |
| Approximatly Age: | 31-50 |
| Property Features: | Fenced Yard |
| Fireplace/Stove: | Y |
| Heat Source: | Gas |
| Heat Type: | Forced Air |
| Central Air Conditioning: | Central Air |
| Elevator Lift: | N |
| Sewers: | Sewers |
| Water: | Municipal |
| Utilities-Cable: | Y |
| Utilities-Hydro: | Y |
| Utilities-Gas: | Y |
| Utilities-Telephone: | Y |
$
%
Years
This calculator is for demonstration purposes only. Always consult a professional
financial advisor before making personal financial decisions.
| Although the information displayed is believed to be accurate, no warranties or representations are made of any kind. |
| Royal LePage Royal City Realty Brokerage |
|
|

Dir:
416-828-2535
Bus:
647-462-9629
| Virtual Tour | Book Showing | Email a Friend |
Jump To:
At a Glance:
| Type: | Freehold - Detached |
| Area: | Wellington |
| Municipality: | Guelph |
| Neighbourhood: | Hanlon Creek |
| Style: | 2-Storey |
| Lot Size: | 50.00 x 105.00(Acres) |
| Approximate Age: | 31-50 |
| Tax: | $6,624.6 |
| Beds: | 4 |
| Baths: | 4 |
| Fireplace: | Y |
| Pool: | None |
Locatin Map:
Payment Calculator:

