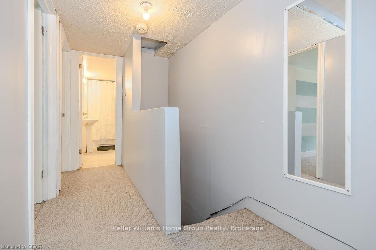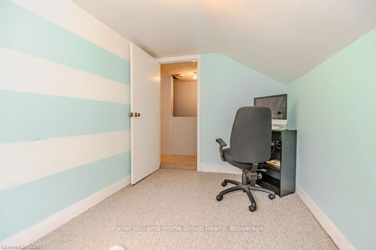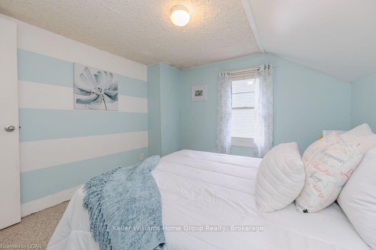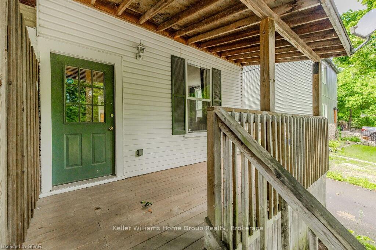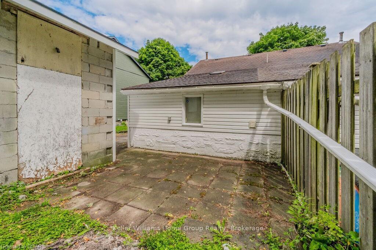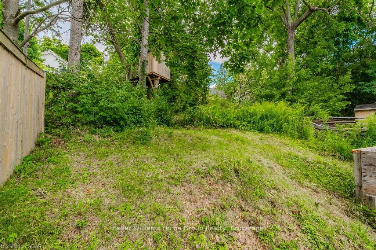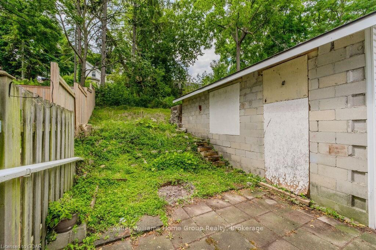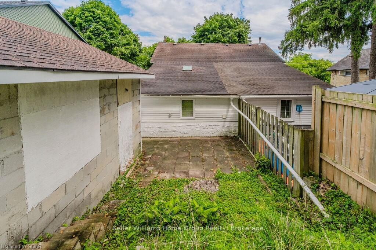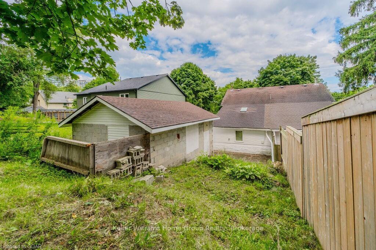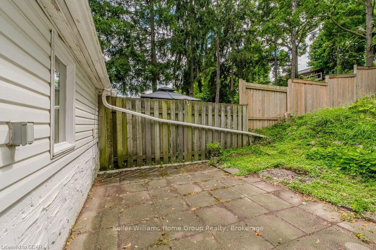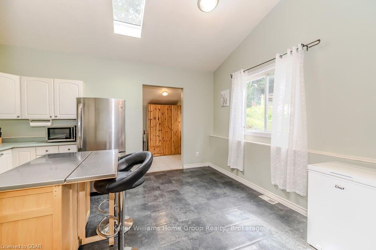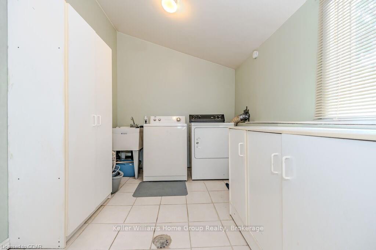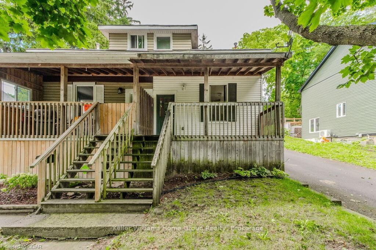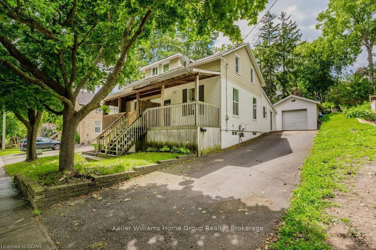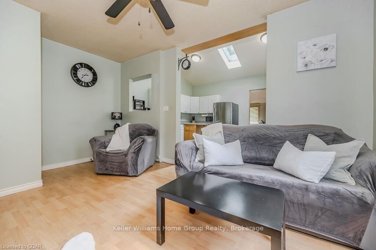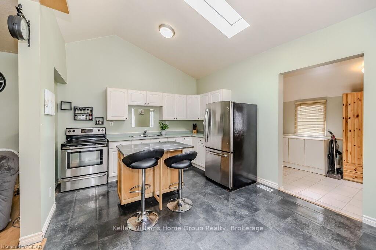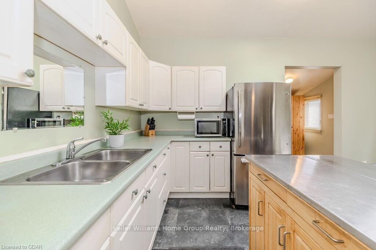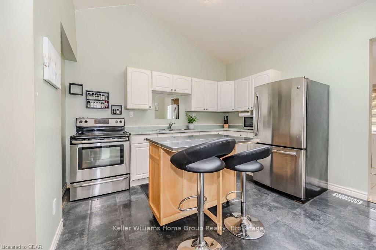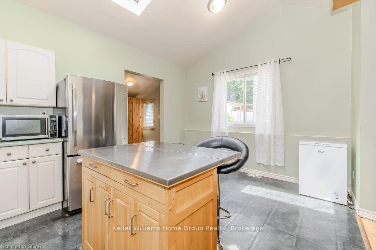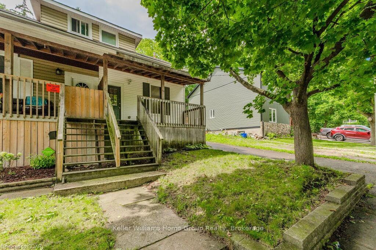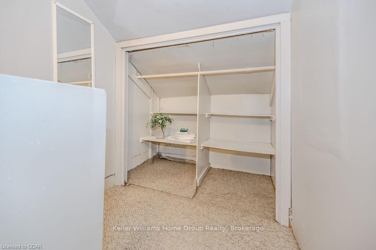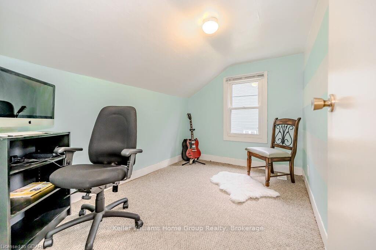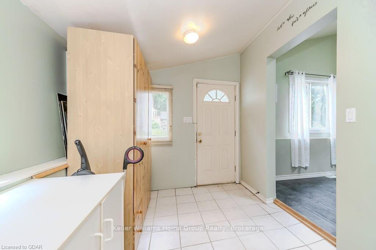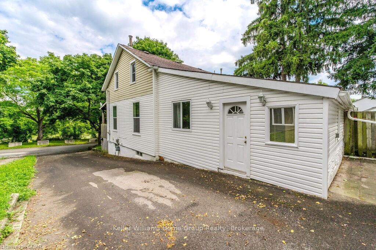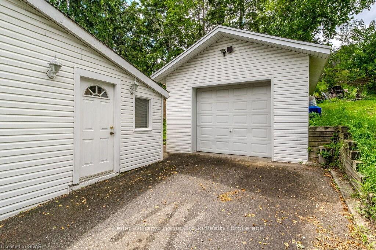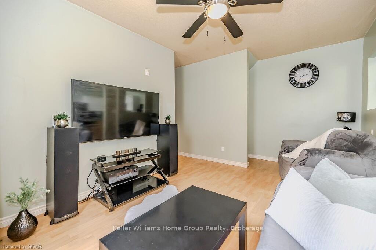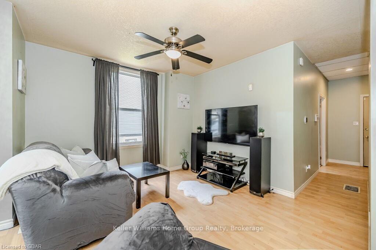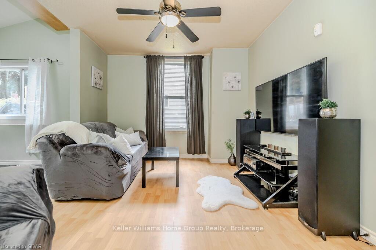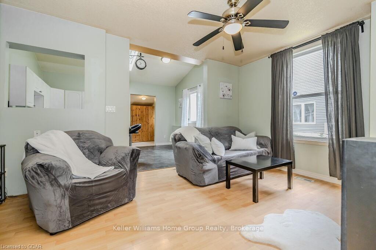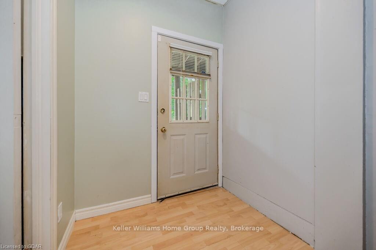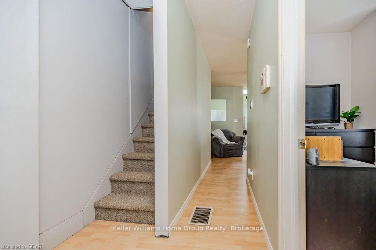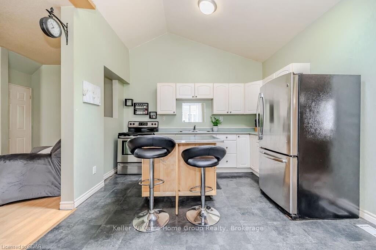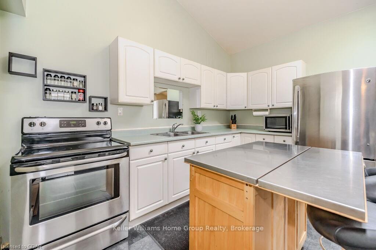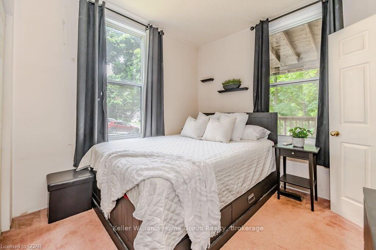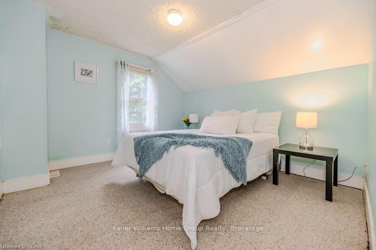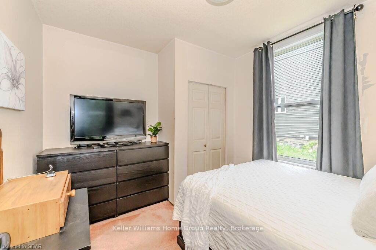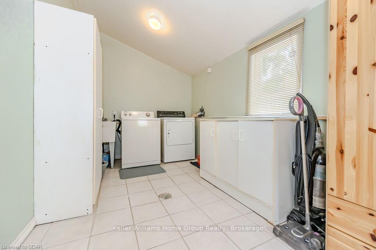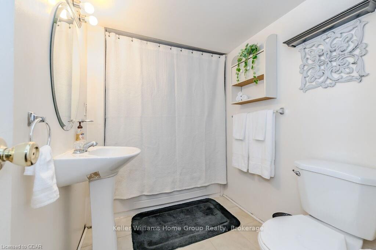$519,000
Available - For Sale
Listing ID: X10875834
32 RAMORE St , Cambridge, N1S 2P8, Ontario
| Attention first time home buyers, downsizers or investors ! This 3 bedroom freehold semi-detached home with detached garage, overlooks natural open space from its' front door and covered porch. Practical main floor master bedroom and mud room/laundry room. Bright and spacious eat-in kitchen and dining with stainless-top island and skylight leads to open concept living room space. Two more bedrooms on the second floor with full 4 piece bathroom and linen closets. Updates include new high-efficiency furnace May '2024, 50 year shingles installed '2004, vinyl siding and garage door. Outdoors offers lots of room for the toys, with 4 car driveway and detached garage/workshop. Ideally located just minutes to Galt's Gaslight District, Hamilton Theatre, the Grand River and the 401 corridor. Opportunities like this one, don't come to market often, be sure to come view this home before it's gone ! |
| Price | $519,000 |
| Taxes: | $2857.92 |
| Assessment: | $206000 |
| Assessment Year: | 2024 |
| Address: | 32 RAMORE St , Cambridge, N1S 2P8, Ontario |
| Lot Size: | 29.12 x 121.40 (Feet) |
| Acreage: | < .50 |
| Directions/Cross Streets: | Ideally situated between Victoria Ave and Cedar St |
| Rooms: | 7 |
| Rooms +: | 0 |
| Bedrooms: | 3 |
| Bedrooms +: | 0 |
| Kitchens: | 1 |
| Kitchens +: | 0 |
| Basement: | Part Bsmt, Unfinished |
| Property Type: | Semi-Detached |
| Style: | 2-Storey |
| Exterior: | Vinyl Siding, Wood |
| Garage Type: | Detached |
| (Parking/)Drive: | Other |
| Drive Parking Spaces: | 4 |
| Pool: | None |
| Laundry Access: | Ensuite |
| Property Features: | Fenced Yard, Golf, Hospital |
| Fireplace/Stove: | N |
| Heat Source: | Gas |
| Heat Type: | Forced Air |
| Central Air Conditioning: | Window Unit |
| Elevator Lift: | N |
| Sewers: | Sewers |
| Water: | Municipal |
$
%
Years
This calculator is for demonstration purposes only. Always consult a professional
financial advisor before making personal financial decisions.
| Although the information displayed is believed to be accurate, no warranties or representations are made of any kind. |
| Keller Williams Home Group Realty |
|
|

Dir:
416-828-2535
Bus:
647-462-9629
| Virtual Tour | Book Showing | Email a Friend |
Jump To:
At a Glance:
| Type: | Freehold - Semi-Detached |
| Area: | Waterloo |
| Municipality: | Cambridge |
| Style: | 2-Storey |
| Lot Size: | 29.12 x 121.40(Feet) |
| Tax: | $2,857.92 |
| Beds: | 3 |
| Baths: | 1 |
| Fireplace: | N |
| Pool: | None |
Locatin Map:
Payment Calculator:

