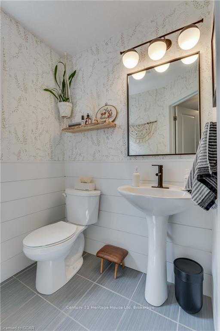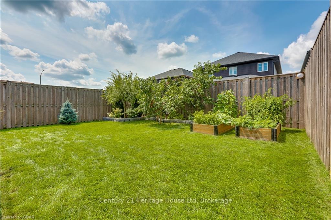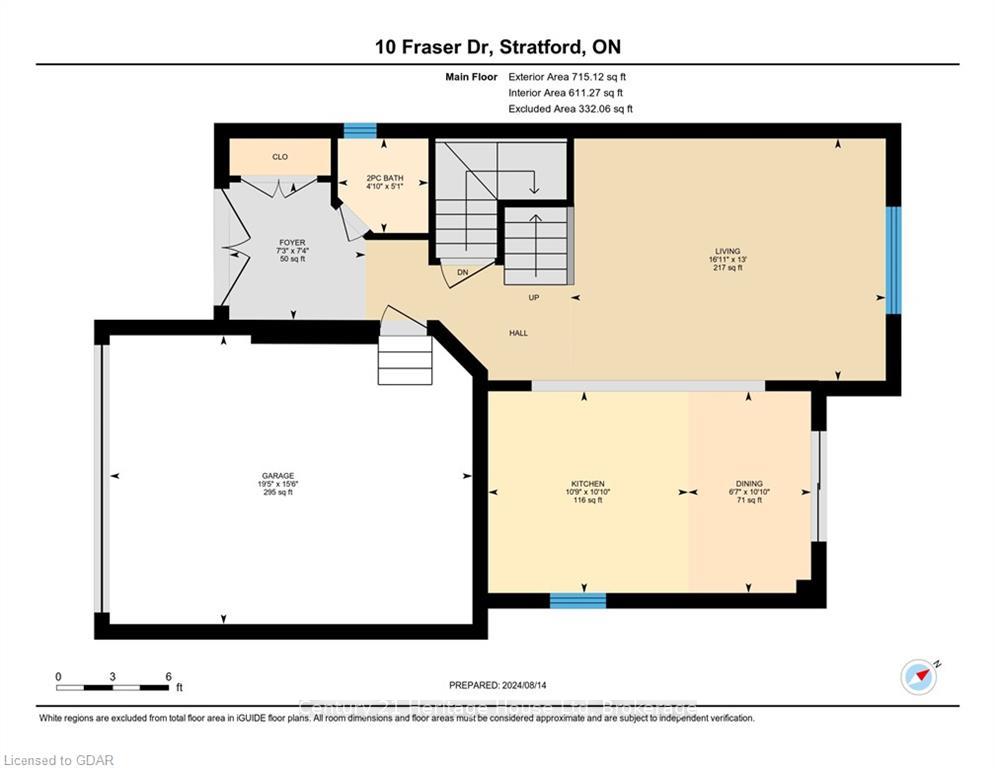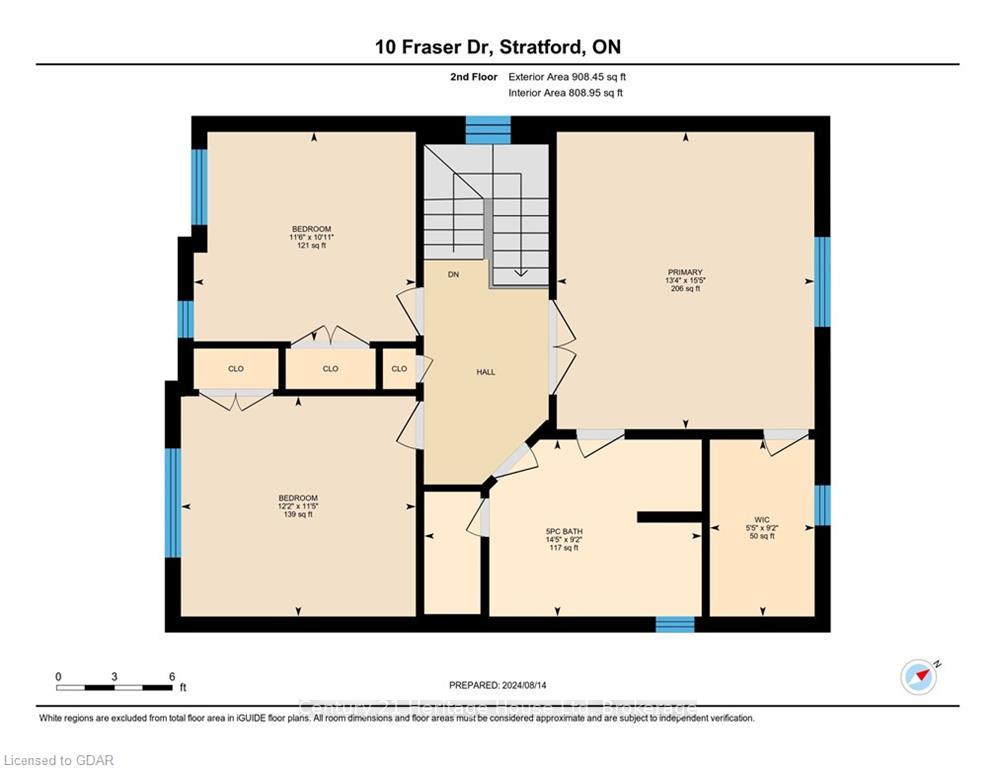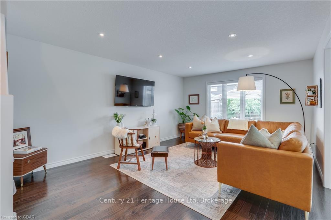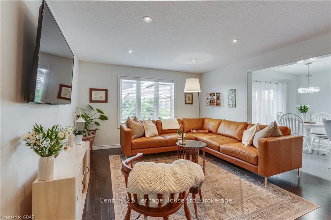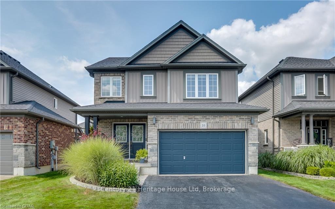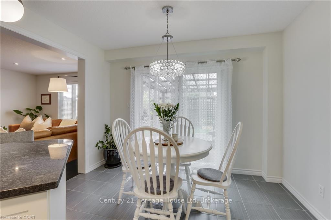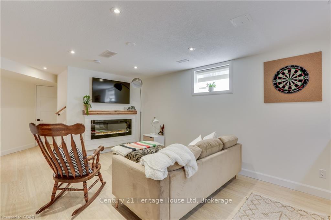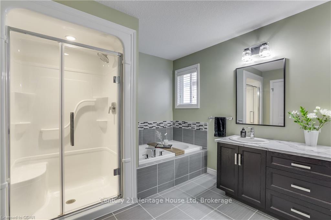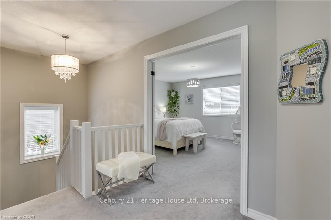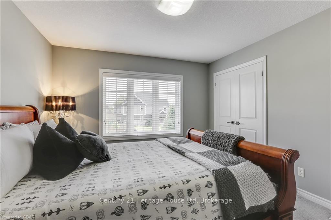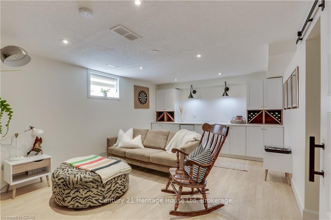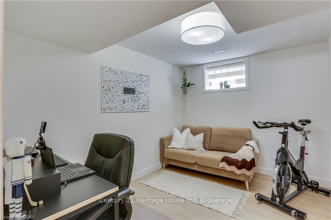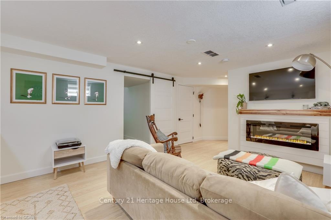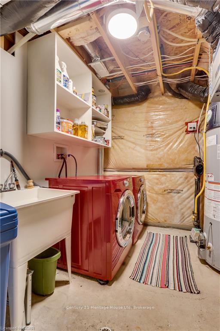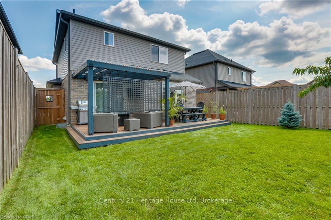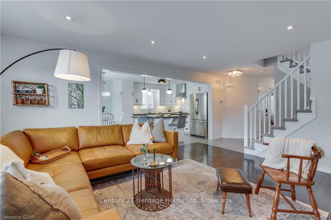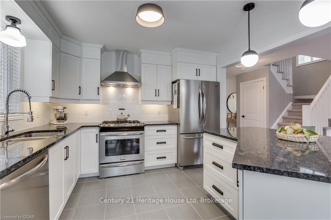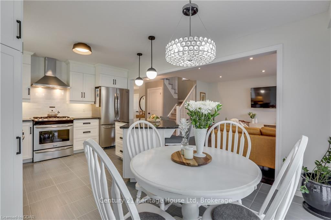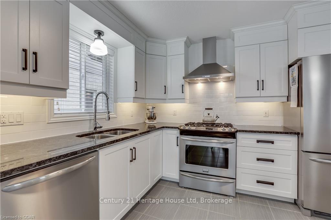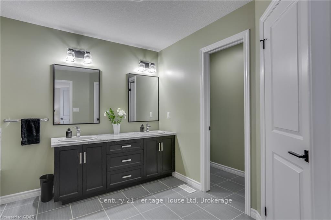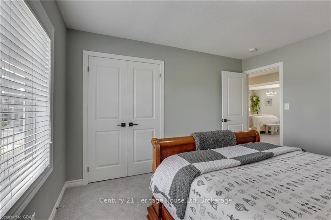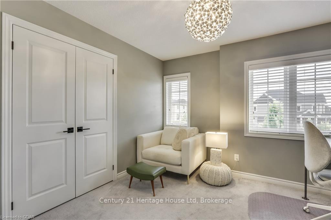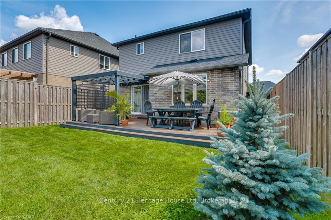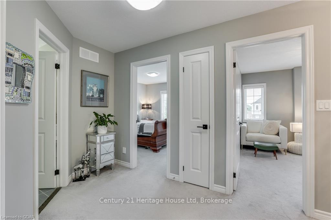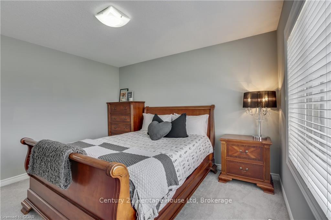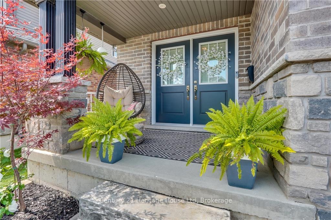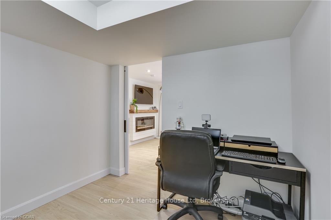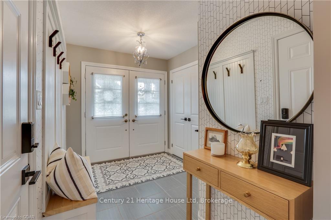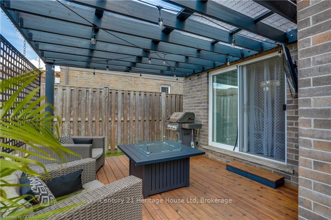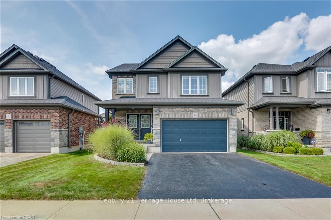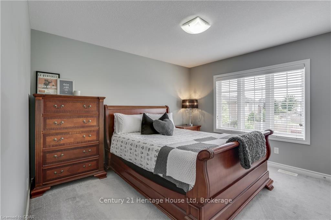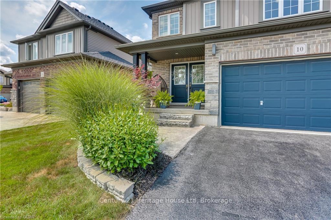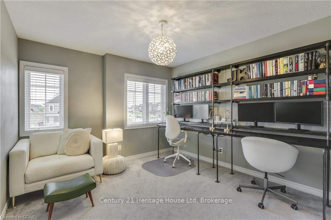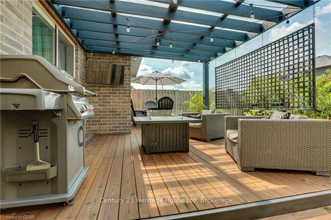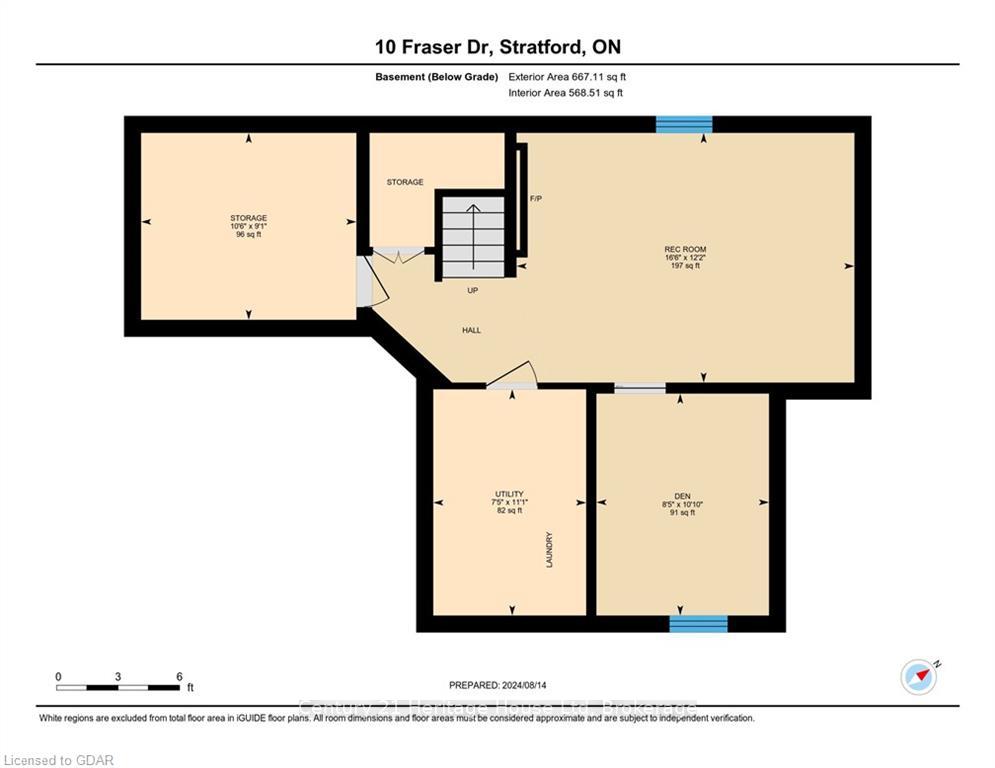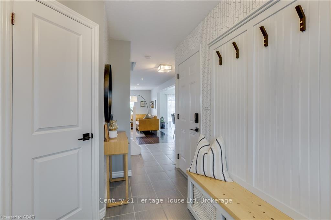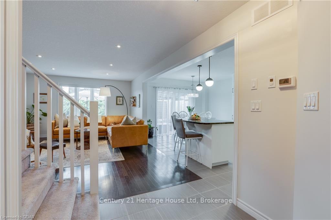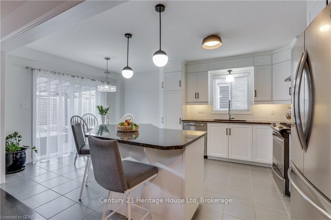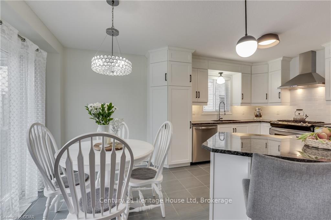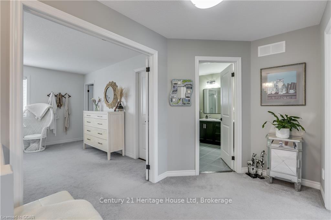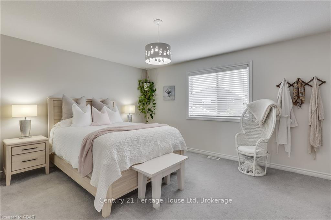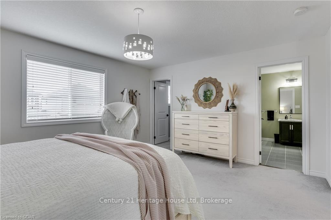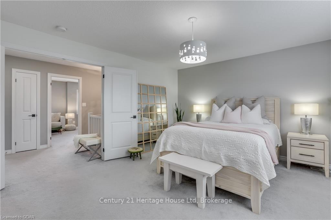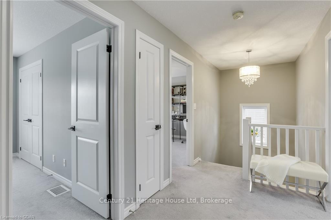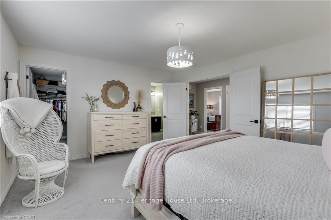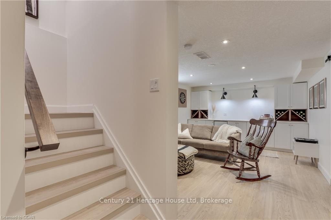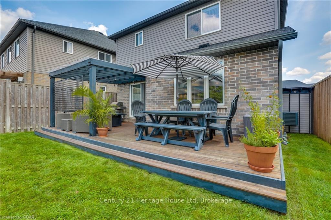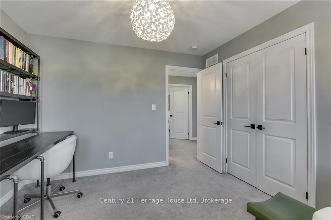$799,900
Available - For Sale
Listing ID: X10876039
10 FRASER Dr , Stratford, N5A 0C6, Ontario
| This is not your typical cookie cutter home! Thoughtfully designed and maintained from top to bottom. Truly move-in ready, close to schools, shopping and the very best in sports and leisure the city has to offer. Upon entry, you will be greeted by the bright and airy decor. Make your way through to the open concept living room and kitchen. Every home chefs dream; the kitchen boasts full height cabinetry in classic white, contrasting granite counter tops, matching stainless steel appliances and ample storage in the floating island. The living room is ideal for entertaining, with engineered hardwood floors and modern finishes. Melding seamlessly with the indoors, move through to the backyard to find a custom cedar deck with covered pergola. Outdoor enthusiasts and gardeners alike will enjoy the thoughtfully designed gardens and cedar veggie boxes. Privacy in spades, take advantage of the 8' fences and lattice screen while relaxing on the expansive deck. Upstairs you will find 3 generous sized bedrooms filled with natural light. The primary bedroom has a well appointed walk-in closet and cheater access to the main bathroom. The third bedroom has a one-of-a-kind double desk. The main bathroom features a private water closet, spacious shower with glass enclosure and a luxurious soaker tub. Revel in the expanded living space with the smartly finished basement. This space features luxury vinyl plank flooring, custom mantle with electric fireplace and a massive built-in bar topped with honed quartz counters. Hobbies or an additional sleeping space can be utilized in the separate room, complete with a modern sliding barn door. Pride of ownership is evident throughout. Upgraded lighting fixtures, dishwasher (2024) sealed driveway (2024) are just a few of the newest updates. Don't miss out on the fresh aesthetic of this beautiful Coventry home in the NW corner of the city. Only a 30 minute walk, 15 minute bike ride or 5 minute drive to enjoy Stratford's vibrant downtown! |
| Price | $799,900 |
| Taxes: | $5033.99 |
| Assessment: | $311000 |
| Assessment Year: | 2024 |
| Address: | 10 FRASER Dr , Stratford, N5A 0C6, Ontario |
| Lot Size: | 35.99 x 98.84 (Feet) |
| Acreage: | < .50 |
| Directions/Cross Streets: | Mornington St. to McCarthy Rd. to Fraser Dr. |
| Rooms: | 8 |
| Rooms +: | 4 |
| Bedrooms: | 3 |
| Bedrooms +: | 0 |
| Kitchens: | 1 |
| Kitchens +: | 0 |
| Basement: | Finished, Full |
| Approximatly Age: | 6-15 |
| Property Type: | Detached |
| Style: | 2-Storey |
| Exterior: | Brick, Vinyl Siding |
| Garage Type: | Attached |
| (Parking/)Drive: | Other |
| Drive Parking Spaces: | 2 |
| Pool: | None |
| Approximatly Age: | 6-15 |
| Property Features: | Fenced Yard |
| Fireplace/Stove: | Y |
| Heat Source: | Gas |
| Heat Type: | Forced Air |
| Central Air Conditioning: | Central Air |
| Elevator Lift: | N |
| Sewers: | Sewers |
| Water: | Municipal |
$
%
Years
This calculator is for demonstration purposes only. Always consult a professional
financial advisor before making personal financial decisions.
| Although the information displayed is believed to be accurate, no warranties or representations are made of any kind. |
| Century 21 Heritage House Ltd |
|
|

Dir:
416-828-2535
Bus:
647-462-9629
| Virtual Tour | Book Showing | Email a Friend |
Jump To:
At a Glance:
| Type: | Freehold - Detached |
| Area: | Perth |
| Municipality: | Stratford |
| Style: | 2-Storey |
| Lot Size: | 35.99 x 98.84(Feet) |
| Approximate Age: | 6-15 |
| Tax: | $5,033.99 |
| Beds: | 3 |
| Baths: | 2 |
| Fireplace: | Y |
| Pool: | None |
Locatin Map:
Payment Calculator:

